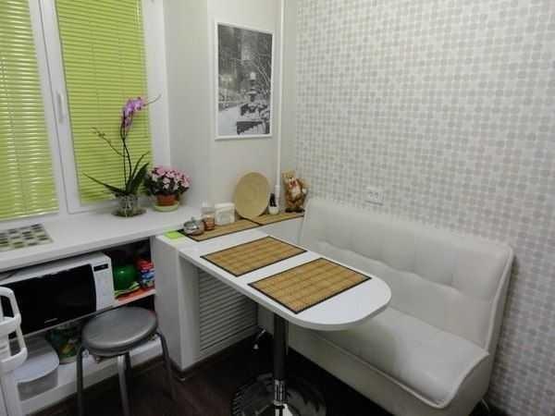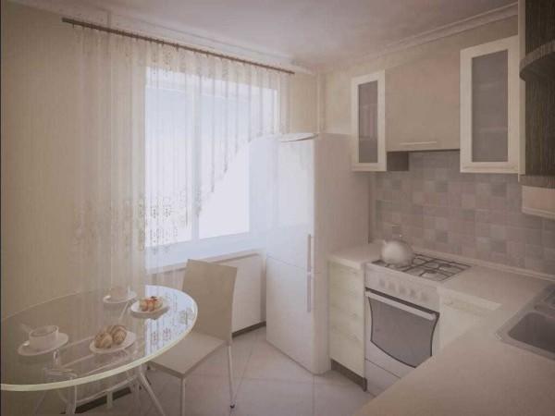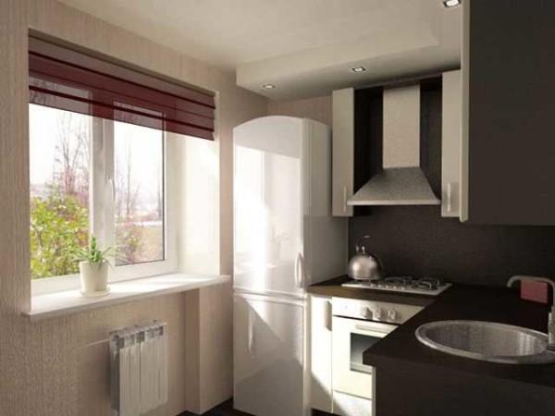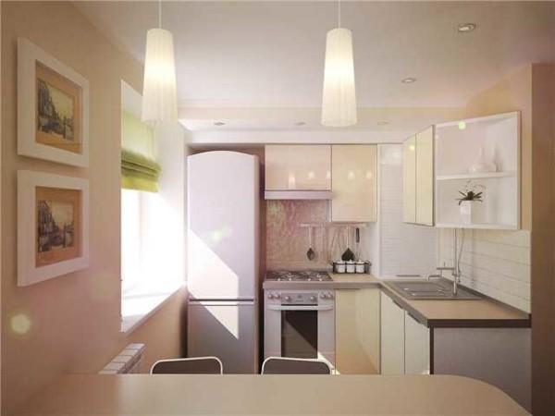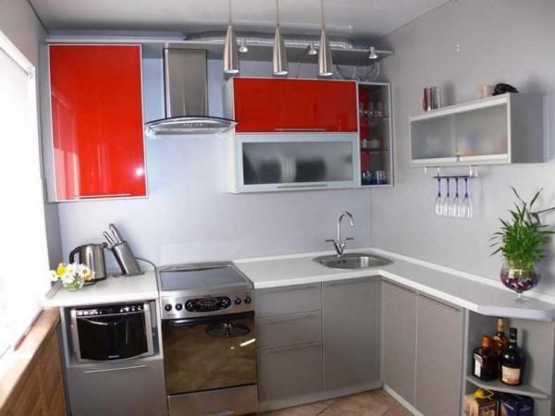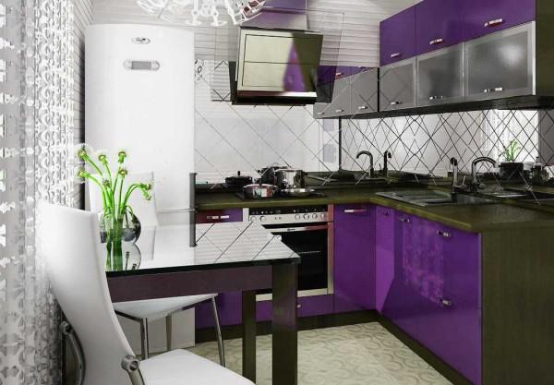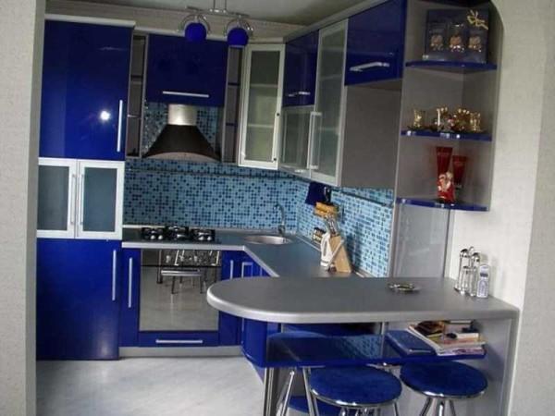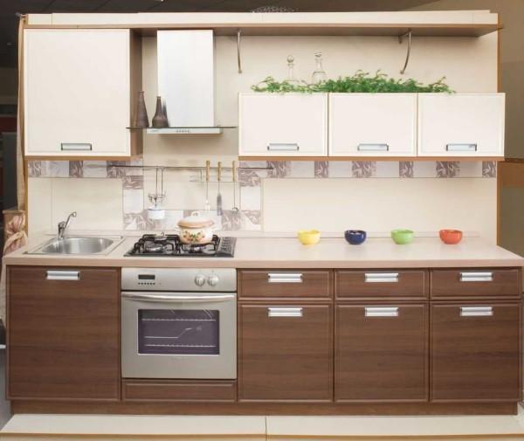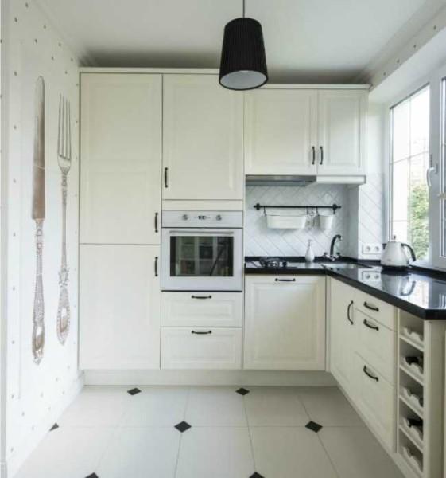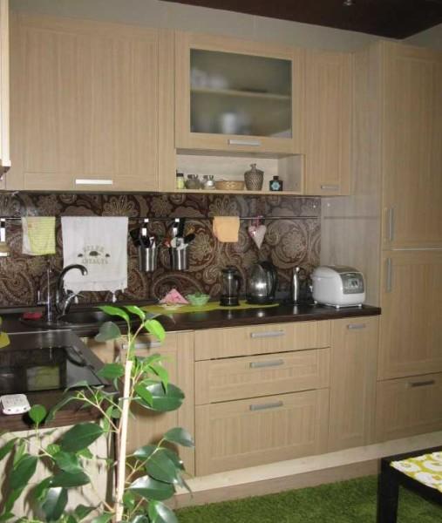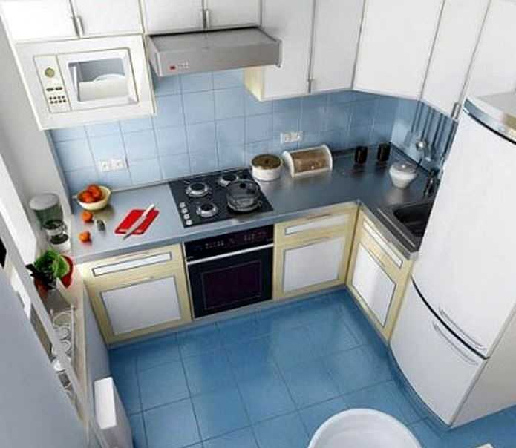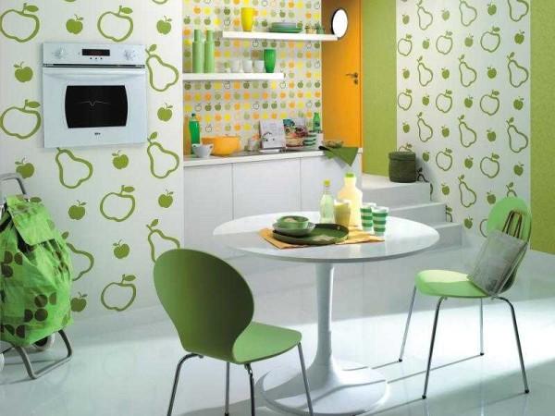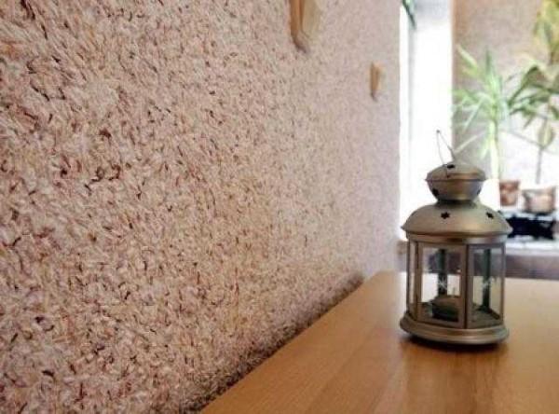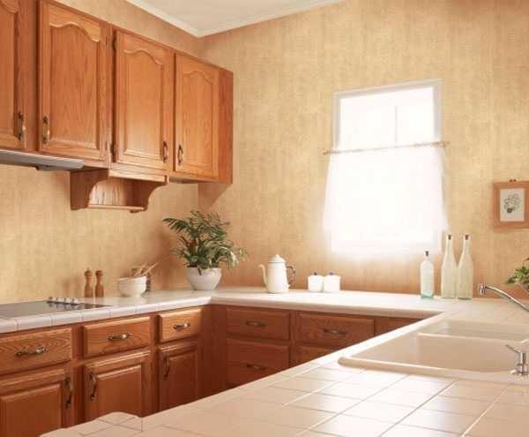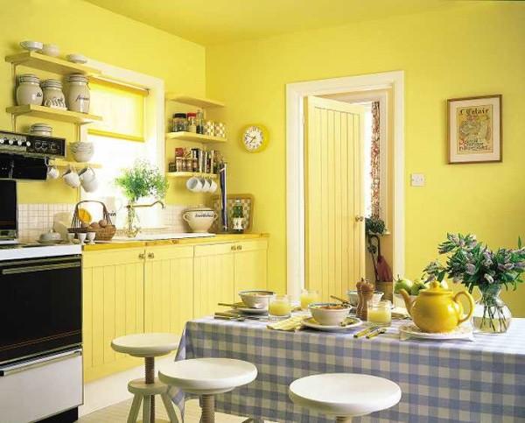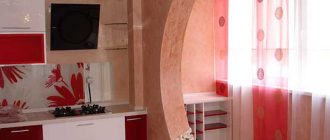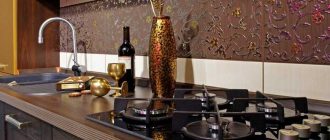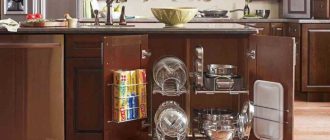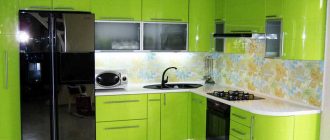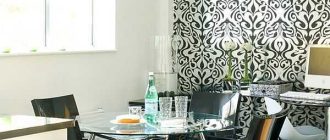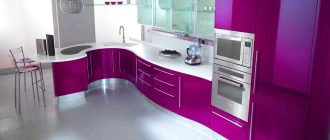All apartments in Khrushchevka houses of any type and year of construction are characterized by very small sizes. The area of kitchens in such houses is within 5-6-7 square meters. m. When you do kitchen renovation in the crushchevka, the main leitmotif – rationally use every available centimeter. And make it so that the interior was comfortable and beautiful. To meet this condition it is necessary to choose the right color palette and furniture.
文章内容
Choose the color and materials of finishes
In small rooms for finishing the walls, it is best to use light colors. They visually increase the volume, the environment is felt as “light”. For walls in the kitchen there are several options for finishing :
- Wallpaper. Washable or not – the choice is yours. Convenient and relatively inexpensive. About how to choose wallpaper for the kitchen read here.
- Decorative plaster. It is perfectly washable, has a long service life, but it is expensive.
- Plastic panels. Using wall panels (not ceiling panels) you can quickly update the walls, and get an even surface, without messing with their leveling with plaster.
- Painting the walls. Most often it is water emulsion with acrylic or silicone base. They can be washed many times, and their plus is that they paint even small cracks and are not very demanding on the quality of the painted surface.
The ceiling should also be made white or light and better – stretch glossy or semi-glossy. Due to the reflection of light, it allows you to blur the boundaries between the walls and the ceiling. Two other popular options – just a plain putty ceiling or suspended ceiling are more calm, but not worse. And if you make a plasterboard ceiling with lighting, it also adds volume to the room.
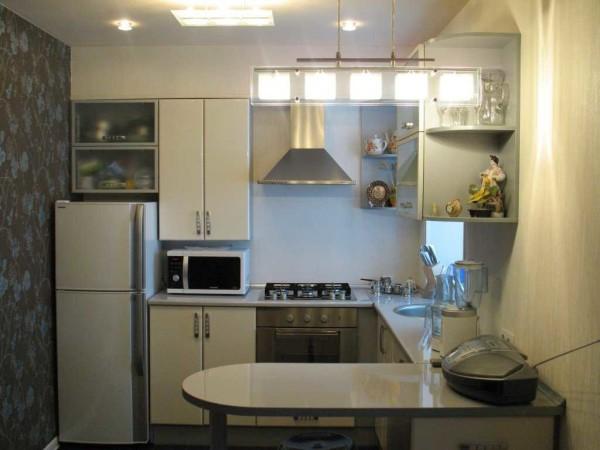
For finishing the floor, too, you can use a light color. He does not “load” the space, which in a small kitchen in the Khrushchevka is far from superfluous. After all, in a small area you need to place the maximum amount of furniture.
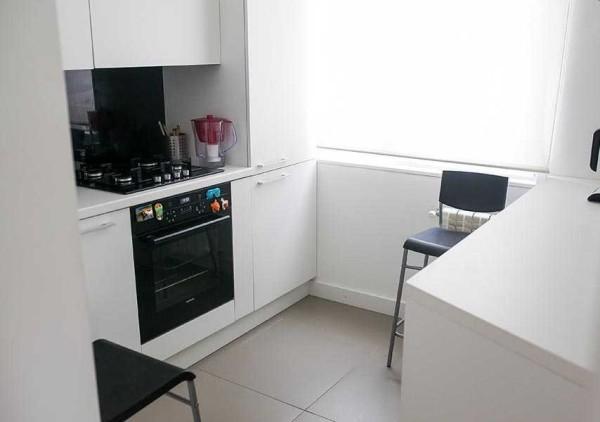
About the types and choice of kitchen apron read here.
What furniture should be
Kitchen set in Khrushchevki make linear – along one wall or corner – placing cabinets along two adjacent walls. In this case, so that the furniture does not seem bulky, it can be made using light colors. Not a bad modern option – two-color facades: darker make the doors of floor cabinets and light – lower.
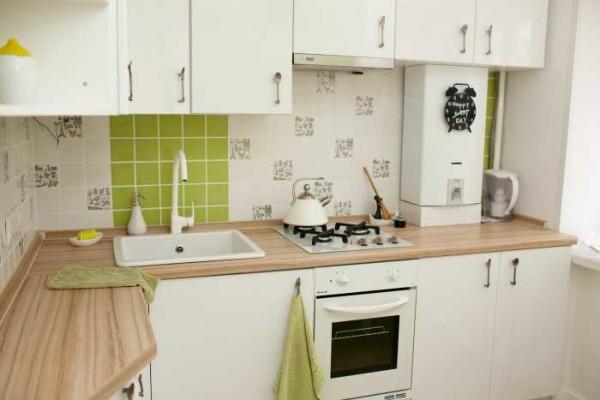
Glass doors look good in small rooms. They can be in a metal frame or without it at all, the result is the same – a light design. In the lower cabinets do not put glass, it is impractical, but in the upper cabinets it looks great – a little glare, diffusing light and drawing attention to itself.
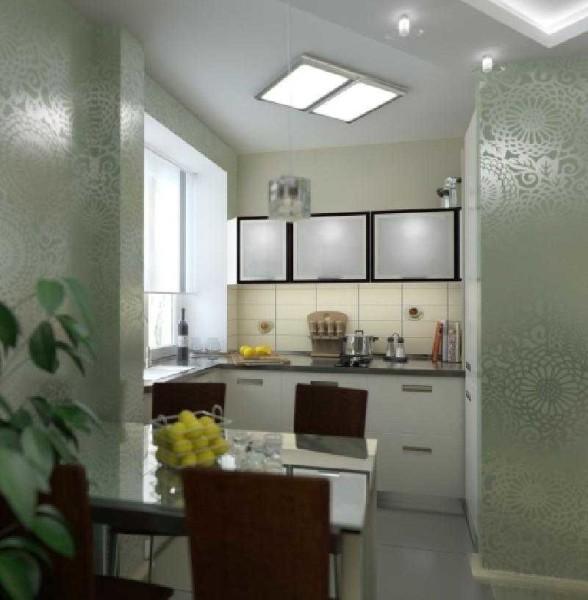
In general, the organization of work surfaces in kitchens in the Khrushchevka – a whole art. On one or two small walls it is necessary to place the stove, sink and refrigerator. Working surfaces that remain between them, clearly not enough. For such a case, multilevel worktops have been invented.
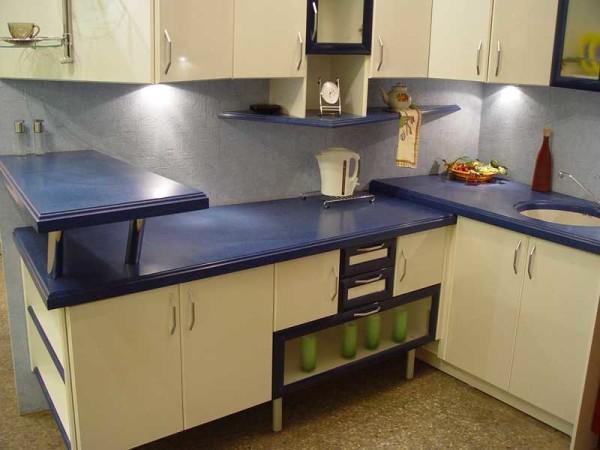
You can also make retractable tabletops. In the folded state they are hidden under the main working area, and when necessary, they slide out. It turns out to be practical and convenient.
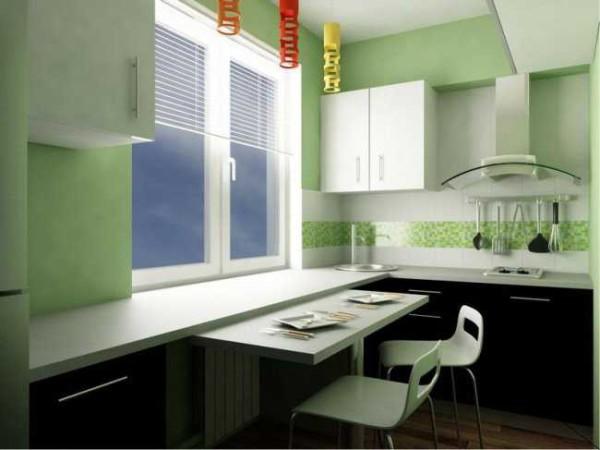
Often on such a small area it is necessary to put a dining table with chairs. Since the aisles remain very small, order or find a tabletop with rounded corners. There will be fewer bruises for the inhabitants of the Khrushchevka. The dining table can also have a folding extra part that slides out from under the main one.
Another option is to buy a glass table. Such furniture even in a tiny kitchen looks great. Glass is used tempered, so that with careful handling it will not become anything. Another design technique that allows you to push the boundaries of the room and play with light – mirrored surfaces. It can be a kitchen apron of mirrored or metallized tiles, a real mirror on the wall (on the photo below).
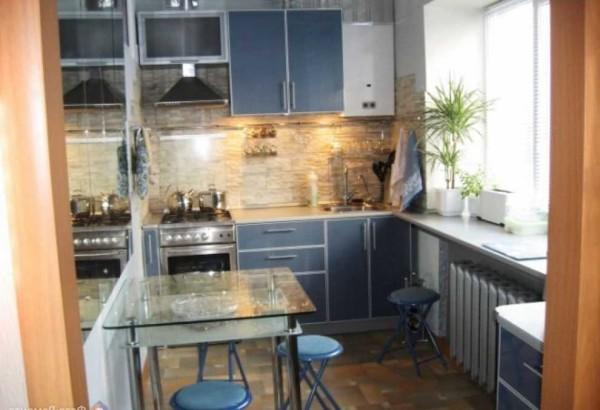
Chairs are chosen light, which in the pushed state do not clutter the space. There are such models that fold one into the other. They are light and compact.
Read more about the rules of choosing kitchen side dishes here.
Tricks that help you save space
The biggest problem in the kitchen in the Khrushchevka is to find a place for a refrigerator. It is good if there is an insulated balcony. This miracle of technology can stand there. And if not, you have to get clever. If the inhabitants are few, a small refrigerator can be determined on the “second floor” – put on top of the floor cabinet.
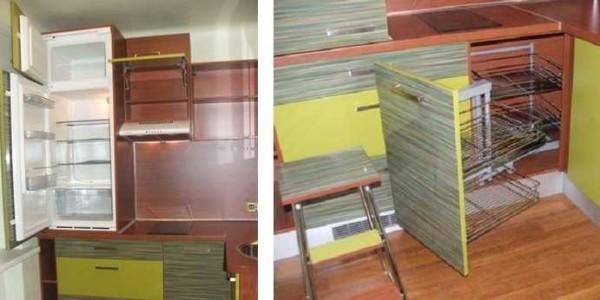
You also need to make full use of the space in the cabinets. The best way to cope with this is through various storage systems. They cost a lot, but they allow you to arrange everything and organize the space in the most convenient way.
There may be a problem with the placement of the microwave: there are few working surfaces. It can also be raised higher by making a shelf without doors in one of the cabinets – just under the microwave.
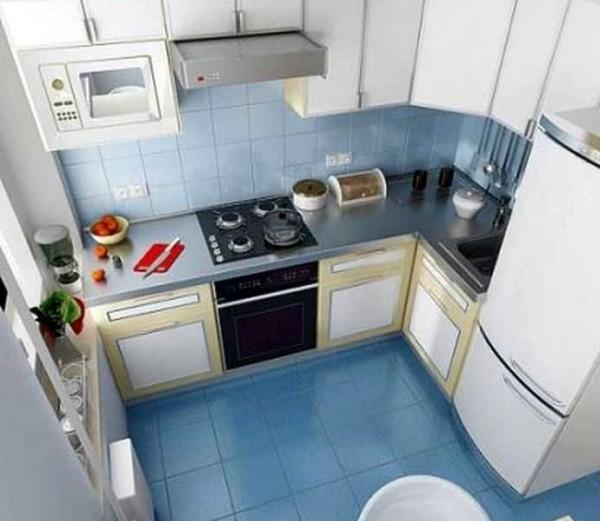
If you have wide windowsills, and you do not plan to occupy them for working surfaces, kitchen appliances can be placed there.
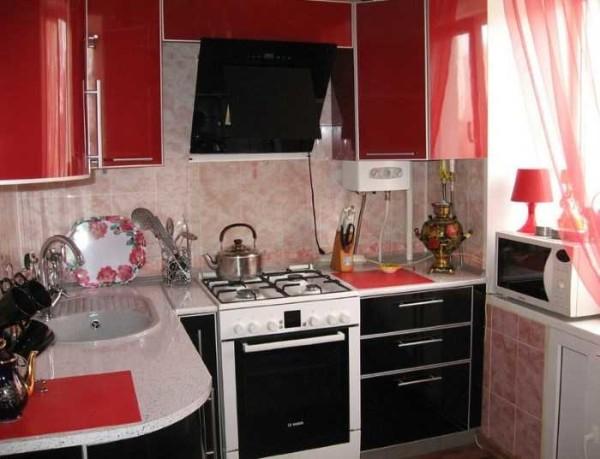
To fully utilize the few square meters of kitchen space in the Khrushchevka, pay attention to the windowsill. Even in panel houses with a very small wall thickness, it can be replaced by a countertop. There are many options here, choose.
Doing kitchen renovation in Khrushchevka not everyone decides to close the heating radiators, which are usually located under the window. But not everyone today is heated by traditional radiators. There is a warm floor, there is baseboard heating. If desired, radiators can be moved to another wall. Where they won’t get in the way. So this problem is solvable, although at a considerable cost.
About all the subtleties of organizing space in a small kitchen, read here.
Light and ventilation
Lighting in the kitchen should be multizone, especially in a small room. Usually make illumination of working surfaces, attaching tubular lamps to the bottom of the upper cabinets. This is convenient and functional.
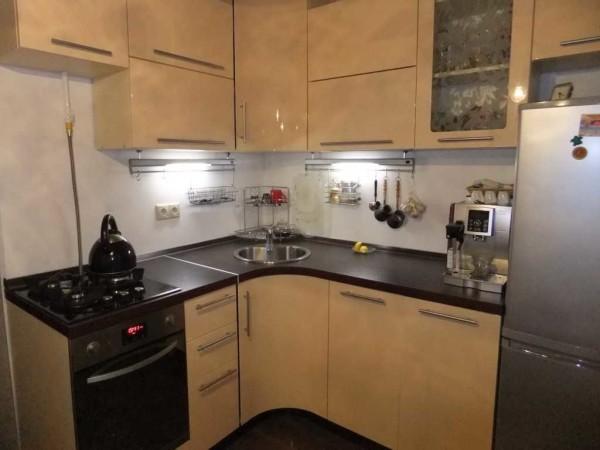
The dining area is separately illuminated. A few small lamps above the table look more organic than a large chandelier. It kind of emphasizes the small size of the kitchen.
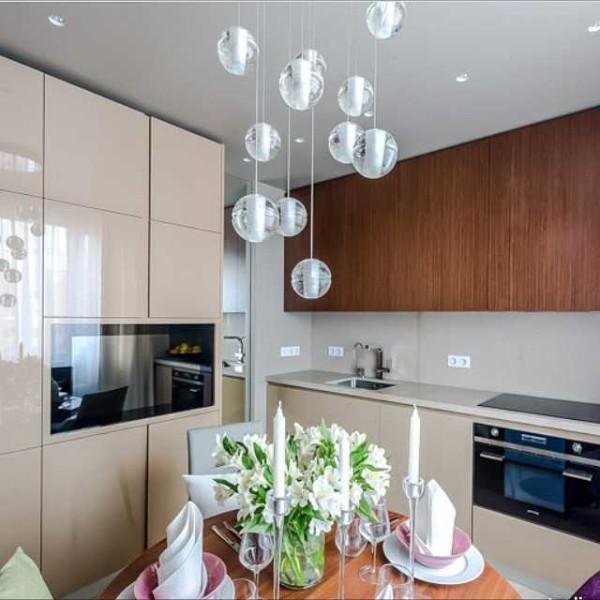
Doing kitchen renovation in Khrushchevka do not forget about ventilation. To a small space was comfortable to breathe and odors do not spread throughout the apartment, you need good ventilation. In the past, odors and excessive humidity came out through the cracks in the windows, steam came out and through the walls – they were vapor permeable. Energy saving has led to the fact that wooden windows are replaced by plastic ones, and they are almost completely airtight, the walls are insulated with foam plastic on the outside, which does not conduct steam at all. Therefore, to ensure normal humidity in the apartment requires a good exhaust hood. It is usually connected to the existing ventilation ducts. If there are no ventilation ducts in the house, they make a conclusion in the wall.
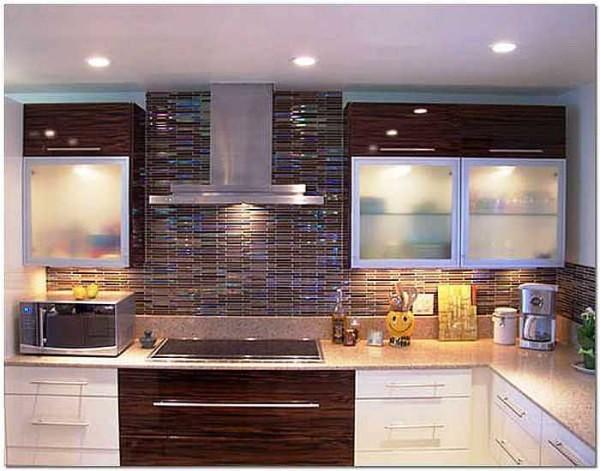
Repair order in the kitchen
Any more or less serious repair begins with destruction. Remove old furniture, remove the finish. Modern requirements for the quality of finishing are such that, in idea, it is necessary to knock down the plaster to the main wall, and then level them, plastering on beacons.
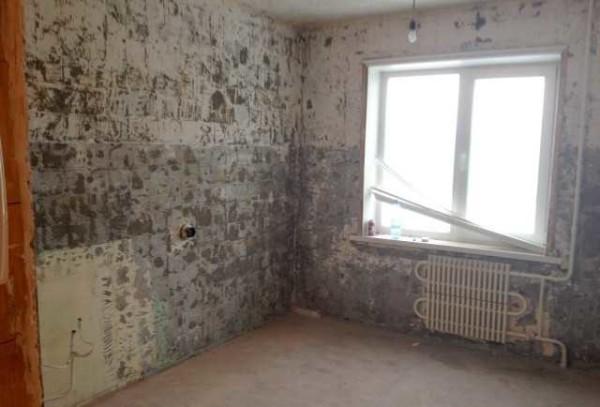
Replacement of communications and engineering systems
But before plastering works begin, it is necessary to replace all communications and engineering systems. At this stage, replace the electrical wiring, bring wires to the places where it is planned to put household appliances, turn on lamps. Electrical wires are laid in the gutters – hollowed out grooves in the wall, which are then smeared with plaster mortar.
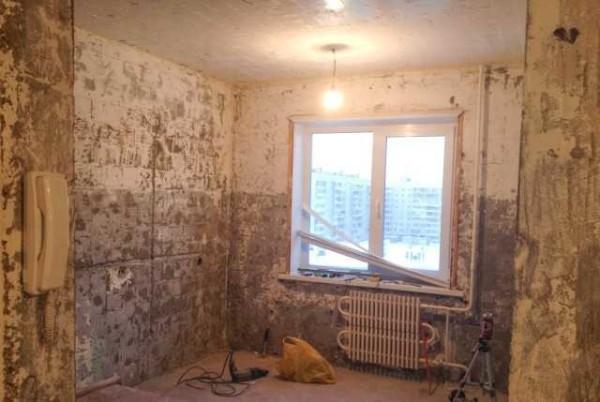
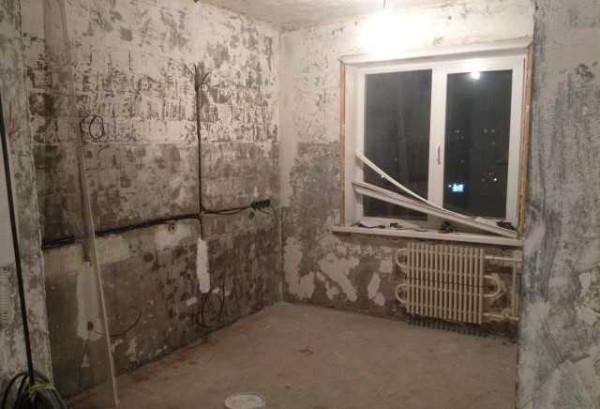
Be sure to change the water and sewer pipes. If when renovating the kitchen in the Khrushchevka you move the sink to another place, it can not be avoided. But even if it remains in the old place, it is necessary to change the pipes up to the tapping into the riser. At the same stage, you can change the heating radiators and the pipes going to them, if you plan such work.
How to change the mixer in the kitchen read here.
Ceiling, walls, floor
After the communications are laid, the walls are leveled. For this purpose, plaster or plasterboard can be used (read here how to level the walls). On the leveled walls mount the kitchen apron or apply decorative plaster. (How to put tiles on the walls read here).
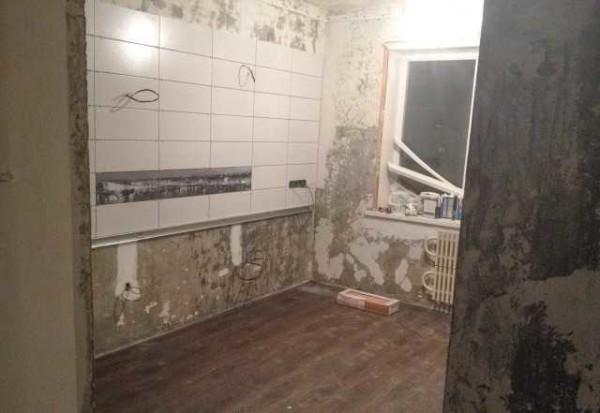
Then it is necessary to solve one of the main tasks – to tidy up the ceiling. There are several options:
- remove the old whitewash/paint and putty to a smooth state for painting;
- make suspended plasterboard ceilings;
- order and install stretch ceilings.
Different options for finishing the ceiling imply a different sequence of repair in the kitchen. If you are going to whitewash ceilings or paint with water emulsion, putty the ceiling should be together with plaster walls. Plasterboard is assembled before the beginning of wall leveling, and the stretch ceiling is installed after the walls are leveled and all the dirty work is finished. Sometimes even after the walls are finished.
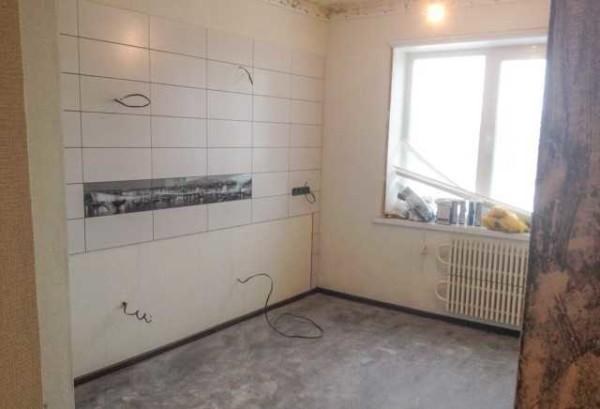
Popular recently warm floor. In apartments, the most convenient – electric heating. It is more convenient to put cable mats under tiles, carbon films under laminate or linoleum. If there is individual heating, you can make a water heated floor. It is forbidden to use centralized heating for floor heating. It has a very high hydraulic resistance and simply locks the movement of the coolant along the riser. Also, with the exit of the warm floor, the water goes almost cold and the neighbors will freeze.
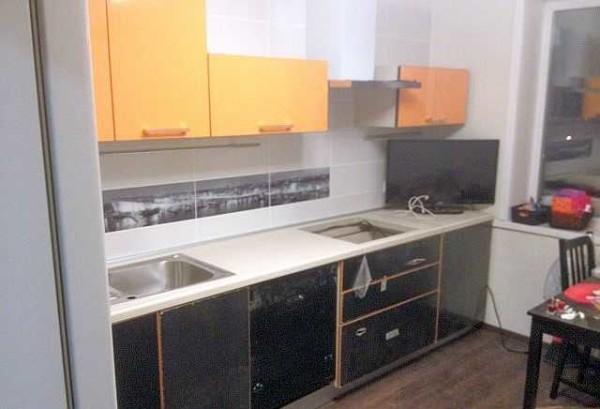
On the floor in the kitchen usually put tiles or laminate of good quality. Economy option – linoleum. Under any type of coating requires a surface with height differences of no more than 5 mm per square meter. In case of large differences, leveling is required. The most common option is a concrete screed. Its minimum thickness is 3 cm. With this thickness, it will not crack. Only take into account that not all Khrushchevkas can be cast ordinary concrete. Houses were built long ago and the load-bearing capacity of the walls may be insufficient. You need to clarify in the operating organization, what is the safety margin of your house. If heavy concrete weighs too much, you can pour lightweight concrete or make a dry screed – on the floor lay claydite of a fine fraction, on it two layers of plasterboard.
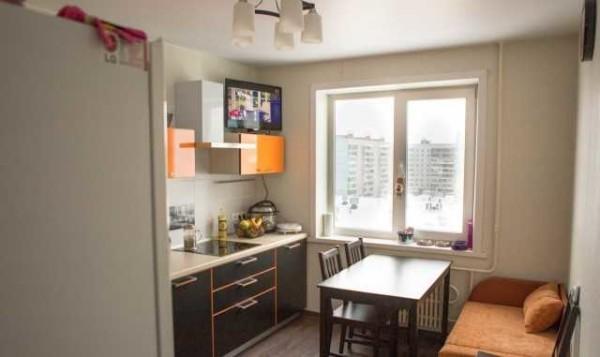
After the floor is made, comes the final stage in finishing the walls, if wallpaper is chosen for this. How to properly glue wallpaper read here. The last stage of kitchen repair in the Khrushchevka – installation of outlets, switches. At this stage, furniture is brought in and installed. It can be considered that the repair of the kitchen in Khrushchevka is over.
Photo-ideas of kitchen renovation in Khrushchevka
