Aj keď máte v dome alebo byte pevnú plochu, nie je možné ignorovať balkón a lodžiu: na tejto malej ploche je príliš dobré odpočívať. V zime si tam môžete vychutnávať slnečné lúče a v lete vánok a chládok. Preto je dokončenie balkóna v interiéri, vývoj dizajnu dôležitou úlohou. Miesto by malo byť útulné a pohodlné, ale aj funkčné. skĺbiť takéto rôzne požiadavky na veľmi malej ploche nie je jednoduché. Existuje niekoľko kľúčových bodov, ktoré pomôžu zvládnuť tieto úlohy samostatne. Budeme o nich hovoriť ďalej.
Balkóny a lodžie sa, samozrejme, konštrukčne líšia. To sa odráža vo vlastnostiach izolácie a inštalácie zasklenia, ale dizajn a dekorácia sú identické, rovnako ako možné využitie dostupného priestoru. Preto sa v článku bude hovoriť o návrhu oboch typov.
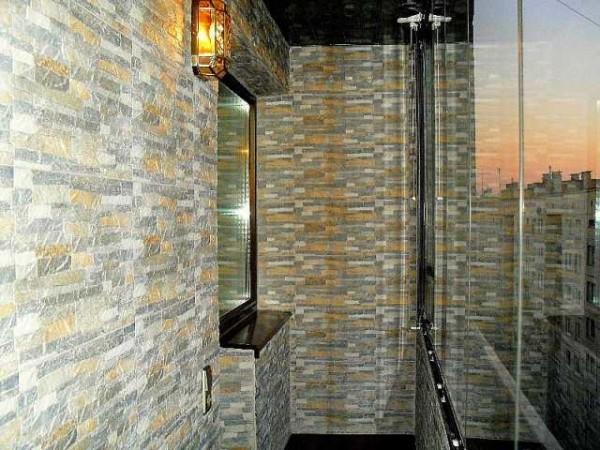
Obsah článku
Typy zasklenia
Navrhnutiu balkóna alebo lodžie predchádza oprava. A hlavná oprava na týchto konštrukciách - zasklenie a, ak sa tak rozhodne, izolácia. Zasklievanie balkónov a lodžií sa podmienečne delí na dve skupiny: studené a teplé. Studené chráni pred prenikaním prachu a zrážok, môže výrazne oddialiť vietor, ale nemôže výrazne ovplyvniť teplotu. Teplé zasklenie ku všetkým uvedeným súborom vlastností pridáva zvukovú izoláciu a zvýšenie teploty.
Náklady na teplé zasklenie sú oveľa vyššie, ale aj funkcie, ktoré po takejto modernizácii môže miestnosť plniť, sú oveľa širšie. Ako sa dá využiť studený balkón? Na uskladnenie niektorých vecí, a dokonca aj v lete - na posedenie, oddych, v zime môžete - len na pár minút vyskočiť. Na zateplenom balkóne alebo lodžii zariadiť aj pracovne a spálne, niekto tam presťahuje jedálenský kút z malej kuchyne. Rozhodnutie, samozrejme, pre vás, ale orientovať sa v téme bolo jednoduchšie, stručne vymenovať hlavné spôsoby zasklenia, ich výhody a nevýhody.
Zasklievanie za studena
Ktorákoľvek z metód v tejto kategórii bude stáť oveľa lacnejšie ako teplé, ale úroveň komfortu a funkčnosti miestnosti zostáva pomerne nízka. Metódy sú nasledovné:
- Jednoduché drevené hojdacie rámy. Najlacnejší spôsob, ale aj najkratšia životnosť, vyžadujúci neustálu údržbu. Drevo je v náročných podmienkach: slnko ho vypraží, voda nasiakne, mráz ho zničí. Z tohto dôvodu sa farba alebo lak neustále odlupujú. Náter musíte z času na čas obnovovať.
- Kovové zasklenie. Kvôli charakteristickému vzhľadu sa ľudovo nazývajú "električkové okná". Z ocele je zvarený rám, do ktorého sa pomocou tesniacich gúm vkladá sklo. Táto možnosť je odolnejšia, ale vyznačuje sa veľmi vysokou tepelnou vodivosťou. V lete je na takomto balkóne alebo lodžii horúco, v zime chladno.
- Jednoduchý hliníkový profil. Má najdlhšiu životnosť, ale aj najvyššiu cenu z vyššie uvedených. Na rozdiel od iných typov sa častejšie vyrábajú posuvné okná, než kyvné: sú lacnejšie a pomáhajú aj šetriť priestor. Mínus hliníkových posuvných rámov - netesnosť, ale pri studenom zasklení nie je kritická.
Najestetickejšie - dobre ošetrené drevené rámy a hliníkové zasklenie. Používajú sa dodnes, ale kovové je možné vidieť čoraz menej. Tramvajové okná sa vyskytujú len v domoch starej výstavby: životnosť je stále slušná, ale "čerstvo dodaných" je veľmi málo: vzhľad je príliš špecifický a teploty, mierne povedané, nepríjemné.
Teplé zasklenie
Donedávna existovali dve možnosti: Rámy z PVC profilov alebo dvojité drevené rámy. Dvojité drevené rámy majú rovnakú nevýhodu ako jednoduché: potrebujú dobrú a pravidelnú údržbu: natieranie. PVC profily sú v tomto zmysle oveľa praktickejšie: stačí ich pravidelne čistiť od prachu a nečistôt. Druhá starostlivosť - nastavenie kovania plastových okien, ktoré umožňuje ich prestavenie do letnej a zimnej polohy, trvá len niekoľko minút a slúži najmä na zvýšenie komfortu a predĺženie bezporuchovej životnosti.
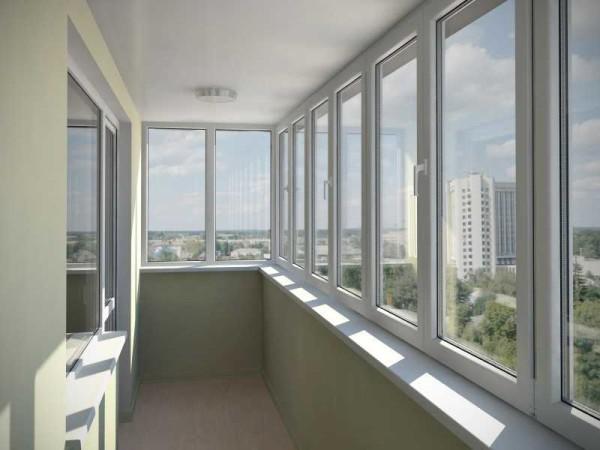
Nevýhodou zasklievania plastovými profilmi je ich značná hmotnosť. Preto sa inštalujú na podklad, ktorý má vysokú nosnosť: tehla, betón, zvárané z profilovaných rúr. V niektorých prípadoch možno nevýhody pripísať šírke profilu: obmedzuje množstvo svetla prenikajúceho do priestorov. Ale vysoká tesnosť a vynikajúce tepelnoizolačné vlastnosti s dobrou izoláciou podlahy a stropu na balkóne a lodžii umožňujú udržiavať stabilnú teplotu v interiéri. A to umožňuje plnšie využitie priestoru: balkóny a lodžie sa kombinujú s izbami alebo sa v nich zariadi pracovňa, letná záhrada.
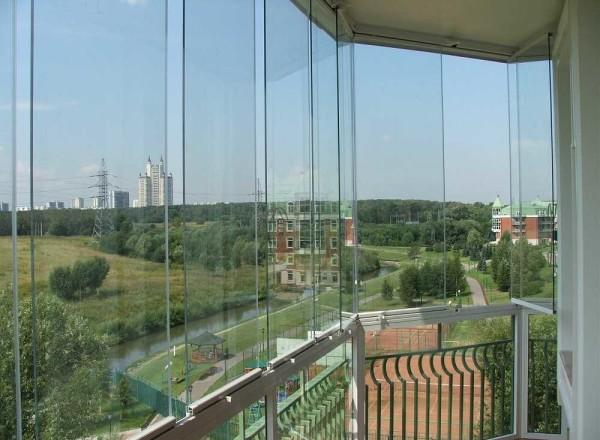
Tretí typ teplého zasklenia balkónov a lodžií - panoramatické. Ide o okná s dvojitým zasklením, vytvorené špeciálnou technológiou, na ktorých upevnenie sa používa minimum materiálu. Existuje variant bezrámového zasklenia: okná s dvojitým zasklením sú upevnené jedno k druhému. Variant, zaujímavý, ale drahý a v dizajne nie je najjednoduchší.
Čo dokončiť balkón alebo lodžiu
Na povrchovú úpravu zasklených a zateplených balkónov možno použiť rovnaké materiály, ktoré sa používajú na povrchovú úpravu priestorov, ale najobľúbenejší spôsob - povrchová úprava balkónového vozňa. Môže byť drevený alebo plastový. Dokončenie balkóna vo vnútri dreveného vagóna vytvára útulnejšie prostredie a plast sa ľahšie udržiava a nie je potrebné ho pravidelne natierať. Rozhodnutím, ktorá z vlastností je pre vás dôležitejšia, si môžete vybrať správnu možnosť.
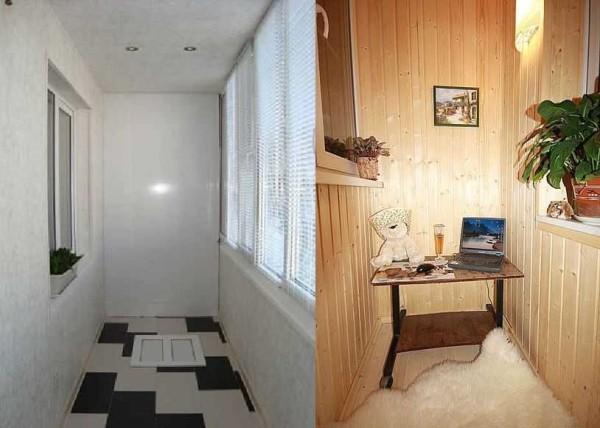
Čo maľovať voz na balkóne si prečítajte tu.
Druhý najobľúbenejší materiál - dekoratívny kameň alebo klinkerové dlaždice pod tehlou. Dokončenie balkónov vo vnútri týchto materiálov je možné so studeným a teplým zasklením, ako aj úplne bez neho. Materiál je trvanlivý, ľahko sa udržiava, je odolný voči mrazu, nezhoršuje sa pod vplyvom ultrafialového žiarenia. Nie je teda zlou voľbou.
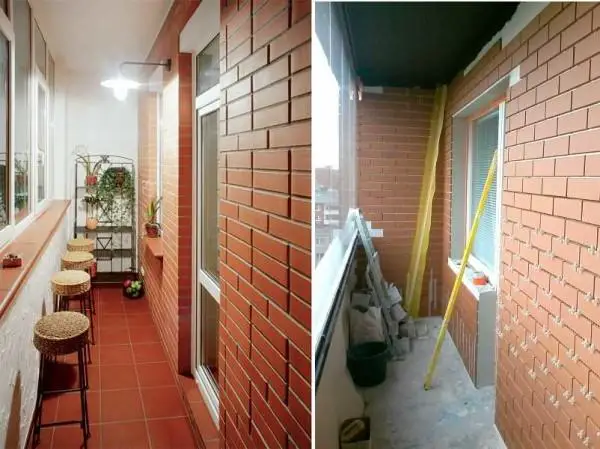
S teplým zasklením je obľúbená úprava lodžií vo vnútri gypsokatronom. Obzvlášť relevantné je to v kombinácii s izbami, ale aj len na lodžii to vyzerá skvele. Len jeden moment: len v prípade, že používajú GKL odolné proti vlhkosti: v prípade kondenzácie.
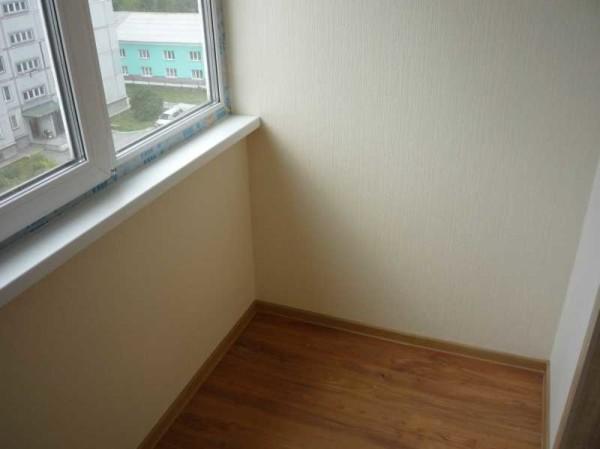
Nádherné nehnuteľnosti majú dekoratívne omietky. Vyzerajú skvele, ľahko sa udržiavajú, mnohé sa dajú umývať kefami pomocou saponátov, majú dlhú životnosť, sú v nich pigmenty, ktorým slnečné žiarenie neškodí. Za nevýhodu tohto typu materiálu sa považuje vysoká cena. Je však krásny a funkčný.
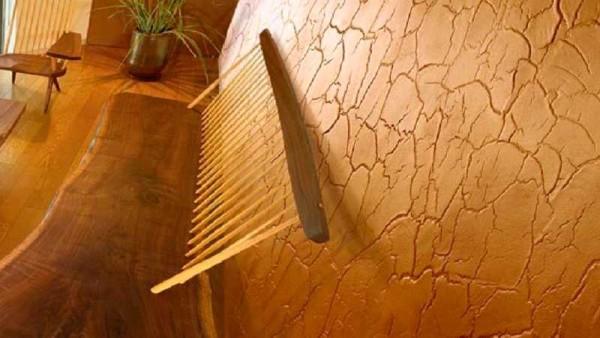
Moderné trendy v dizajne priestorov - zmes rôznych povrchových materiálov. Aj pri zdobení lodžií alebo balkónov môžete experimentovať. Najčastejšie sa kombinuje kameň a dlažba. Zvyčajne sa používajú vo dvojici s inými materiálmi. Akékoľvek "duety" vyzerajú dobre a aj nečakané kombinácie osviežia interiér.
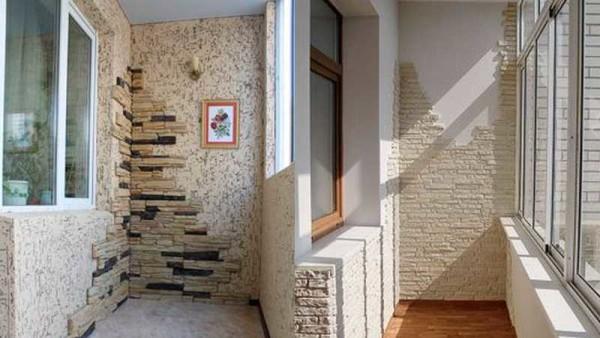
Existuje mnoho variantov kombinovanej povrchovej úpravy, fotografie najzaujímavejších budú priložené na konci článku.
Podlaha: čo je lepšie urobiť
Výber materiálu na povrchovú úpravu podlahy na balkóne a lodžii závisí od zasklenia alebo jeho absencie. Ak balkón nie je zasklený, možno je najlepší materiál - betón alebo liate podlahy. Ďalšia možnosť - keramická dlažba alebo lepšie - prírodný kameň alebo porcelánová kamenina na mrazuvzdornom lepidle.
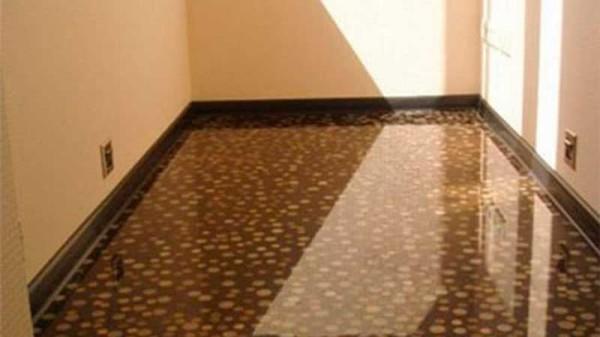
Pri zasklení za studena je výber takmer rovnaký, pretože všetky tieto materiály pri dodržaní technológie odolávajú teplotným výkyvom. Ako dočasnú možnosť môžete ešte zvážiť položenie linolea. Nebude však trvať dlho: ultrafialové žiarenie a mráz - nie sú to podmienky, v ktorých sa bude cítiť dobre.
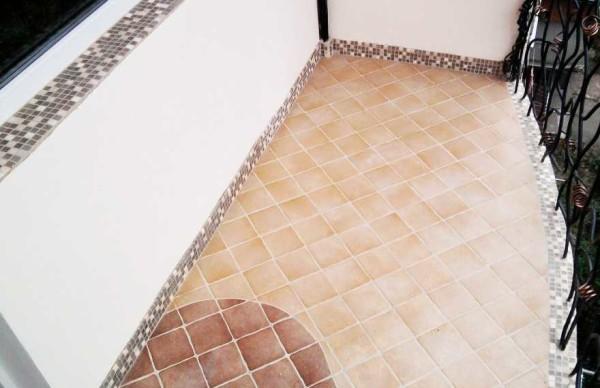
Na zateplenom balkóne alebo lodžii sa najčastejšie robí drevená podlaha: medzi lavórmi je vhodné položiť izoláciu a okrem toho je drevo príjemné pod nohami a má dobré tepelnoizolačné vlastnosti. To znamená, že pomáha znižovať náklady na vykurovanie.
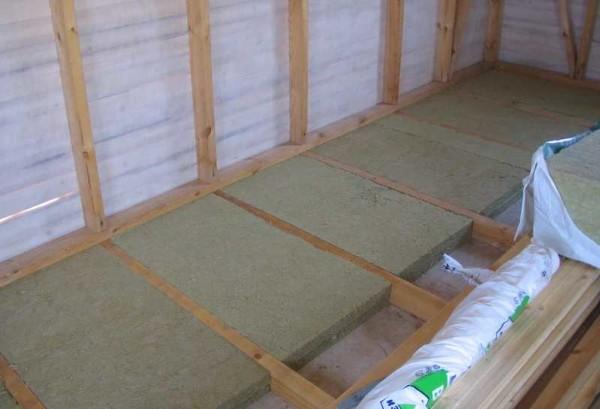
Ďalší variant podlahy na ležato: položte na ne preglejku alebo OSB dosky a na tomto základe je už akákoľvek podlahová krytina vrátane laminátu a dokonca aj parkiet. Ak chcete použiť dlažbu, potom by bolo veľmi dobré pod ňu urobiť teplú podlahu, inak bude pocitovo studená aj na kvalitnej izolačnej vrstve.
Dizajn balkónov a lodžií: nápady a fotografie
Najprv o dizajne balkóna, ktorý sa používa na svoj účel: na príjemný odpočinok takmer na čerstvom vzduchu. Na tento účel je vhodný aj otvorený balkón. Prezentovaná na fotografii úprava balkóna v interiéri nie je nejaká superkomplikovaná alebo drahá, ale nápad je to skvelý. Strop, podlaha a nízke dlhé zásuvky po celom obvode sú vyrobené z vagónu. Maľované sú s najväčšou pravdepodobnosťou olejom a pigmentom. Niekoľko vankúšov alebo mäkkých rohoží by z neho urobilo skvelé miesto na oddych.
Čo maľovať na vagóny si prečítajte tu.
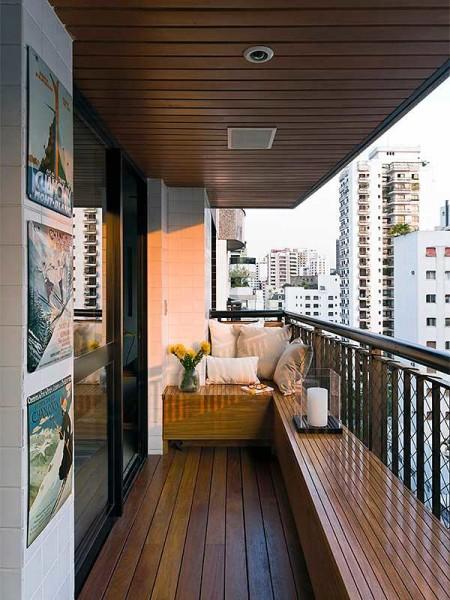
So zaskleným balkónom alebo lodžiou je všetko jednoduchšie: čo považujete za potrebné, to nainštalujte. Dôležité je zvoliť správny tvar a veľkosť, aby sa priestor maximálne využil. Najčastejšie sa inštaluje malý stôl a jedna alebo dve stoličky, malé kreslá. Takáto súprava sa ľahko zmestí aj na lodžiu alebo balkón s plochou 3 metre, a aby stôl neprekážal, môže byť vyrobený ako skladací.
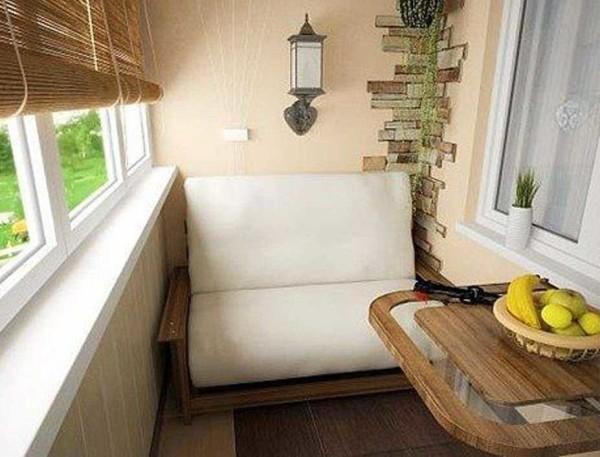
Štýl dizajnu môže byť akýkoľvek, ale je žiaduce, aby bol v rovnakom kľúči so štýlom celého domu. Všeobecná myšlienka by sa mala vysledovať v dizajne všetkých miestností. Je to logické a vyzerá to organickejšie.
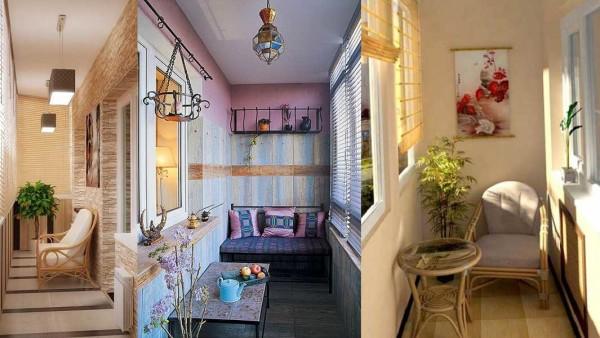
Ak je byt malý a veci, ktoré treba urobiť len nikde, na balkóne alebo lodžii nainštalovať skrine alebo police. Môžu byť umiestnené tak, aby zostalo miesto na kreslo alebo aspoň na skladacie kreslo.
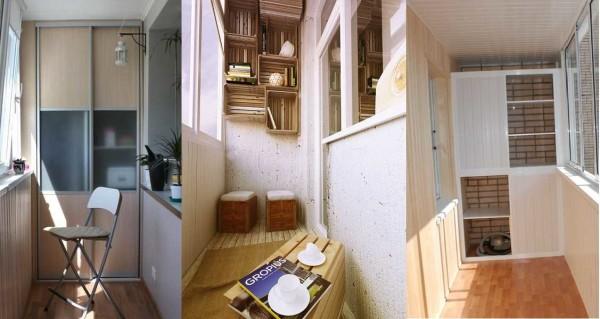
Na veľkej lodžii alebo zateplenom balkóne sú dokonca vytvorené šatne. Málokto však dokáže vtesnať niečo väčšie ako nástennú skriňu, ktorá stojí na konci. Jediná rada: ak sa chystáte používať police na uskladnenie, nie na dekoráciu, urobte ich stále uzavreté: len málo ľudí dokáže v úložných systémoch udržiavať dokonalý poriadok.
Kuchyňa na lodžii: nápady na dizajn a dekoráciu
Práve kuchynský priestor na lodžii nie je vyrobený: neumožní ani prevádzkové služby, ani hasičov. Vykonáva sa na teplom balkóne jedálenský kút. Je to možné.
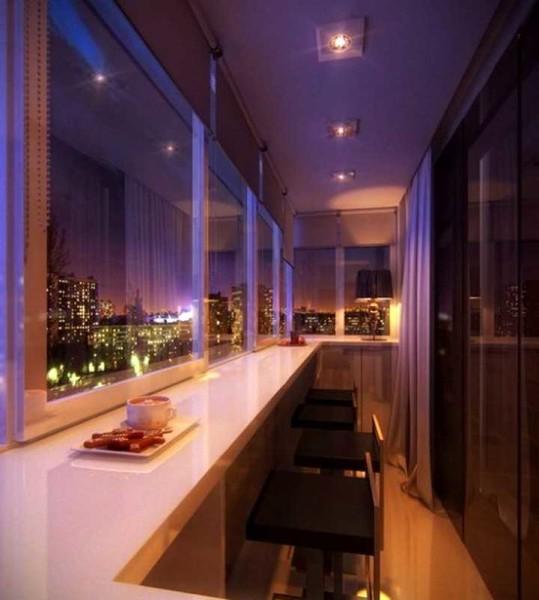
Pri kombinácii týchto dvoch oblastí je možné odstrániť parapet, ale steny sa nesmie dotknúť. Pokiaľ si neobjednáte projekt a nezosilníte zostávajúce časti: úplne zbúrať ju stále nebude možné, inak sa dom môže zrútiť. Aby existujúci otvor vyzeral ako dekorácia, možno ho zaobliť, urobiť poloblúk alebo zvoliť iný typ dekorácie (ako sa to robí, čítajte tu).
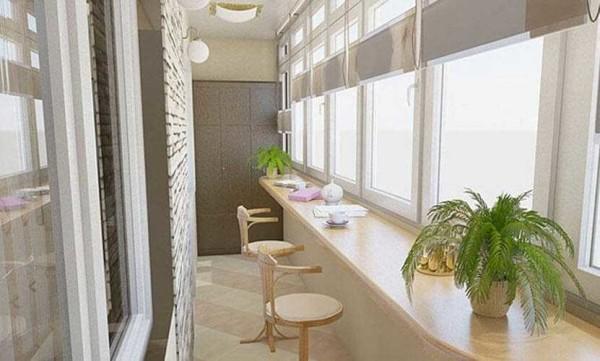
Pri tomto prístupe by mala povrchová úprava balkóna v interiéri kopírovať dizajn kuchyne. Nie zle vyzerá povrchová úprava pod tehlou v kombinácii s hladkými stenami zo sadrokartónu.
Pracovňa
Na produktívnu prácu často potrebujete súkromie, ale v byte nie je ľahké nájsť odľahlý kút. Zorganizovať si pracovisko môžete na teplom balkóne alebo lodžii. veď stačí malý stolík a pohodlná stolička alebo kreslo.
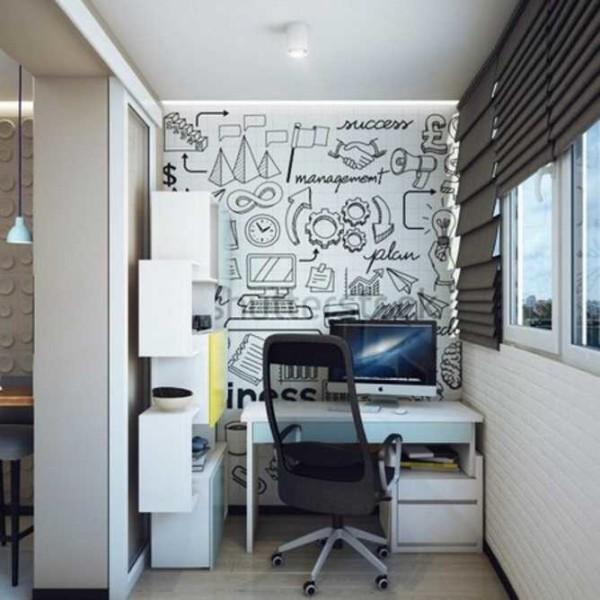
Aby sa vytvorila čo najlepšia pracovná atmosféra, povrchová úprava lodžie vo vnútri by mala mať zvukovoizolačné vlastnosti. Ide o drevo, korkové alebo vinylové tapety na podklade z fliselínu.
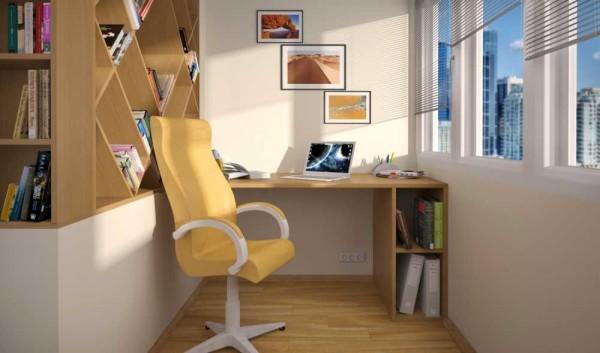
Spálňa na balkóne
V malometrážnych bytoch niekedy nie je len pracovňa, ktorú nie je kde usporiadať - problémom môže byť aj samostatné miesto na spanie. Ak máte balkón, aj keď má rozlohu 3 štvorce, môžete ho premeniť na malú spálňu. A ak je plocha 6 štvorcov a viac, potom na druhej strane môžete mať ešte pracovný kútik, ktorý môžete zariadiť.
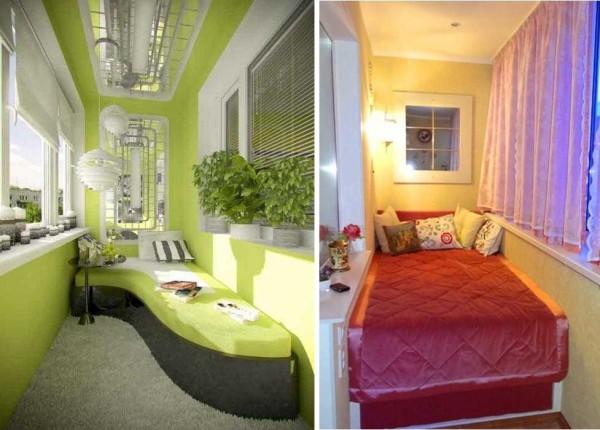
Aj na veľmi malom balkóne môžete vytvoriť "ležiace" miesto.
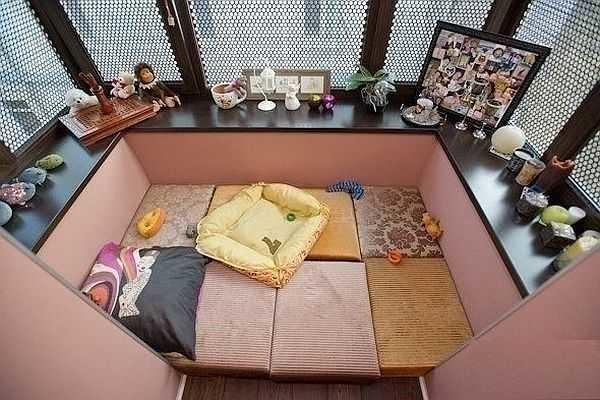
Príklad "zelenej" úpravy - záhrada
Ak žiadny z vyššie uvedených spôsobov zdobenia balkóna vás, čo sa nazýva "nezahrieva", možno sa vám bude páčiť myšlienka premeniť ho na záhradu. No nech nie je v záhrade, ale v záhrade. Takýto variant usporiadania sa dá realizovať na otvorenom balkóne, ale potom je potrebné vysadiť letničky, rýchlo dávajúce zeleň.
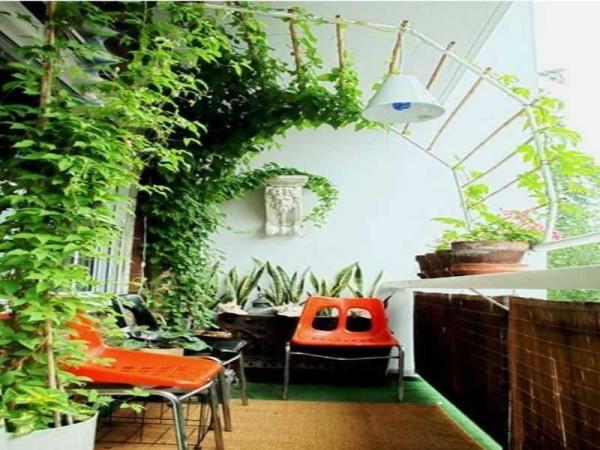
Na leto si môžete vziať kvety v kvetináčoch. Tu je ešte viac možností. Ak máte málo miesta, môžete si vytvoriť špeciálne police alebo výklenok na jednej zo stien.
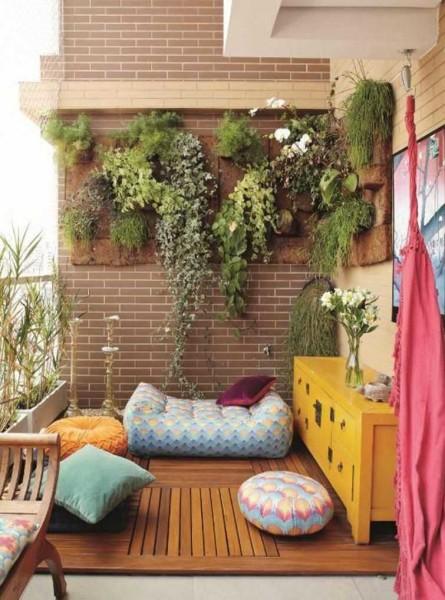
Mimochodom, nie je to zlý nápad na vyššie uvedenej fotografii: na podlahu z dlaždíc položte drevený štít a postavte si na ňom miesto na odpočinok. Pohodlné a nie náročné.
Rovnaké nápady sa dajú realizovať aj na presklenej a izolovanej konštrukcii, ale výber rastlín je širší - stále budete udržiavať teplotu, takže sa môžete pokúsiť pestovať aj tropické rastliny.
Balkónový dizajn a možnosti pre výzdobu interiéru: fotografické nápady
Niekedy potrebujete nápad, nejaký obraz, ktorý pomôže sformalizovať v konečnom rozhodnutí tie myšlienky, ktoré ešte nenašli konkrétne vyjadrenie. V tejto kapitole sú zozbierané fotografie, ktoré sa vám zdali zaujímavé. Možno vám niektoré z nich pomôžu vypracovať vlastný návrh a variant úpravy balkóna v interiéri.

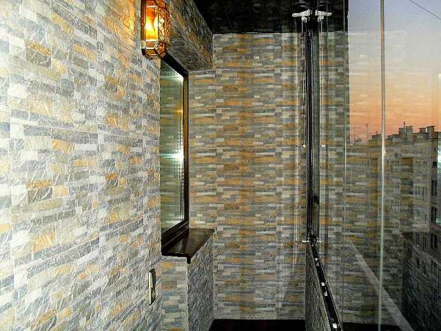
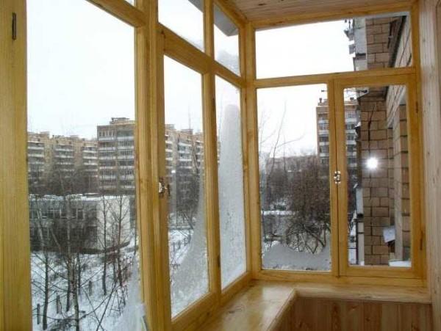
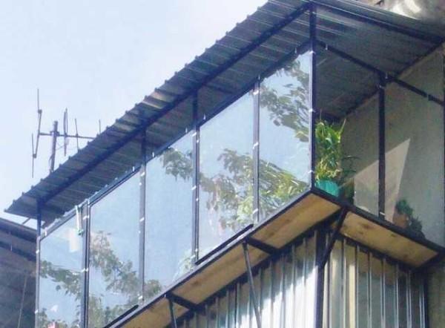
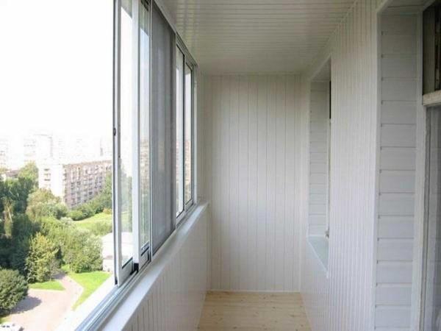
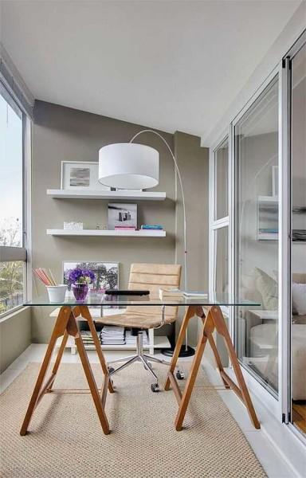
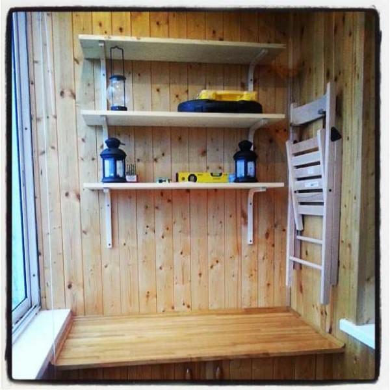
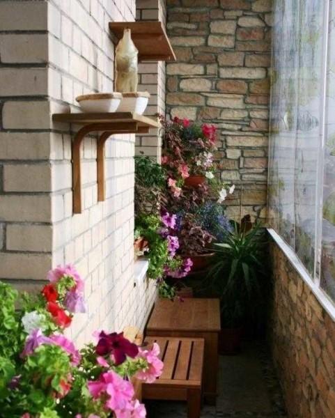
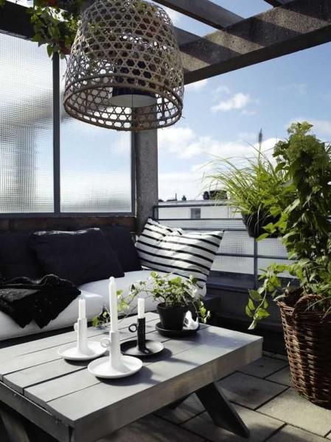
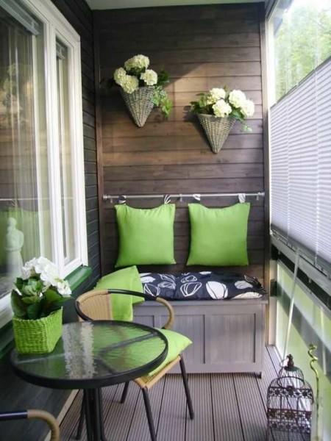
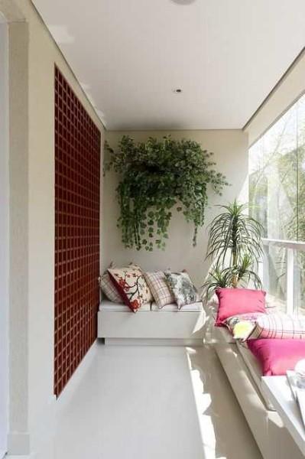
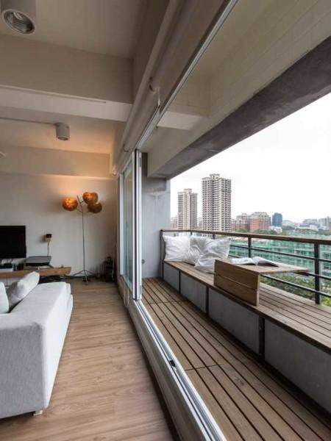
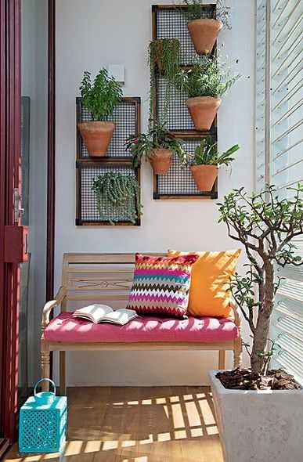
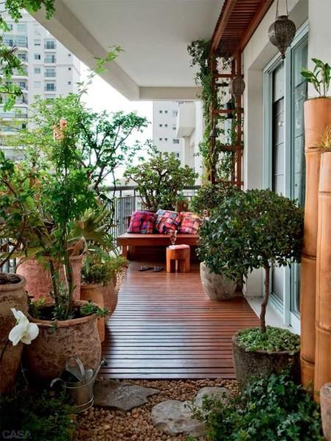
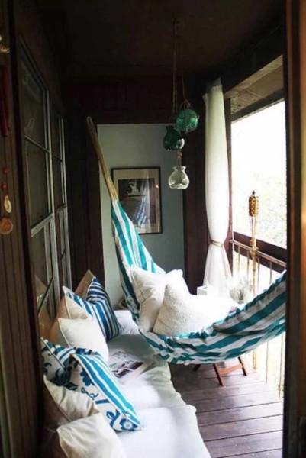
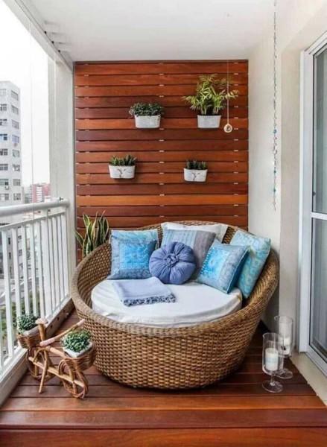
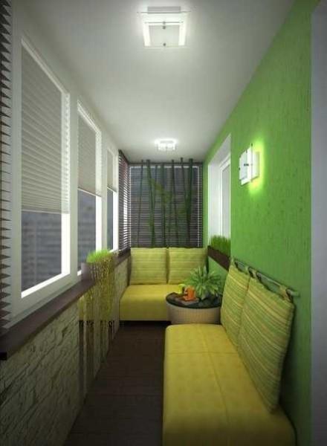
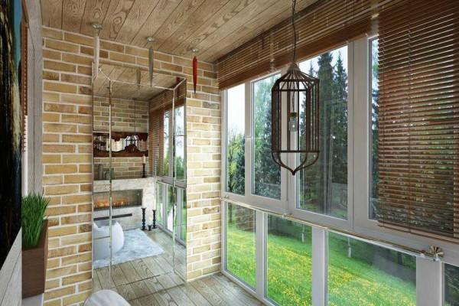
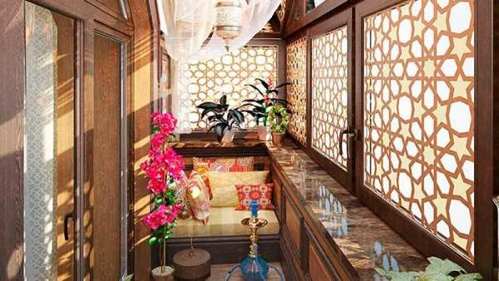
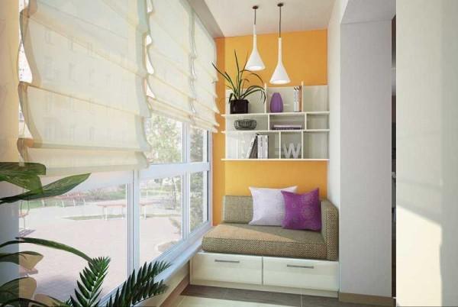
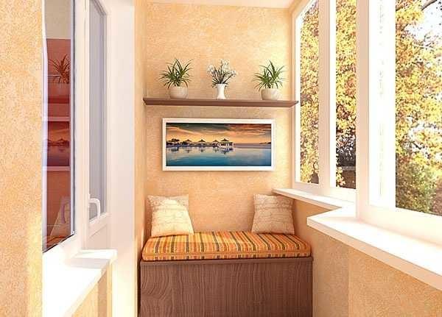
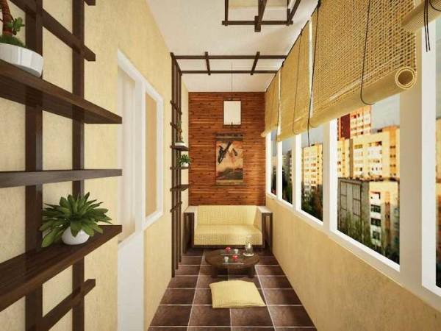
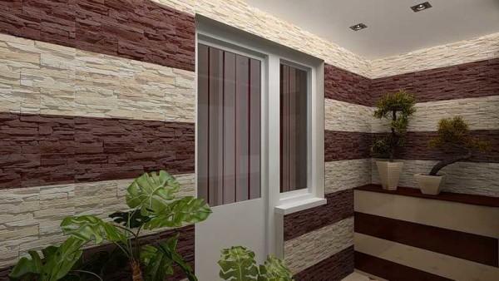
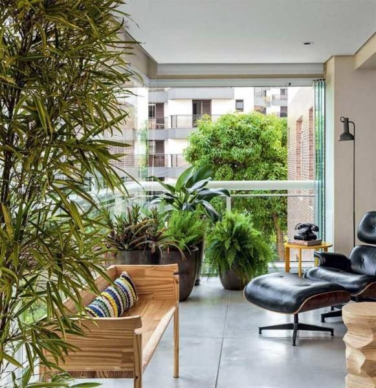
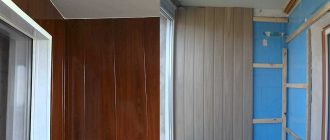
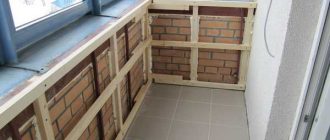
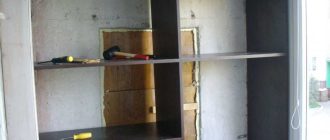
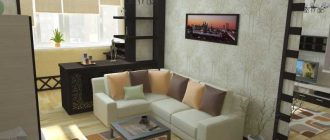
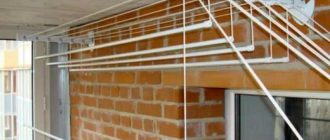

Nedávno som sa pustila do úpravy balkóna! Vybrala som si útulné drevené panely a teraz sa cítim ako vo svojom malom útočisku! Nebolo to ľahké, ale pozorovať, ako sa to všetko podarilo, bolo veľmi obohacujúce. Keď to dokážem ja, určite to dokážete aj vy! Buďte šikovní a užívajte si tento proces!