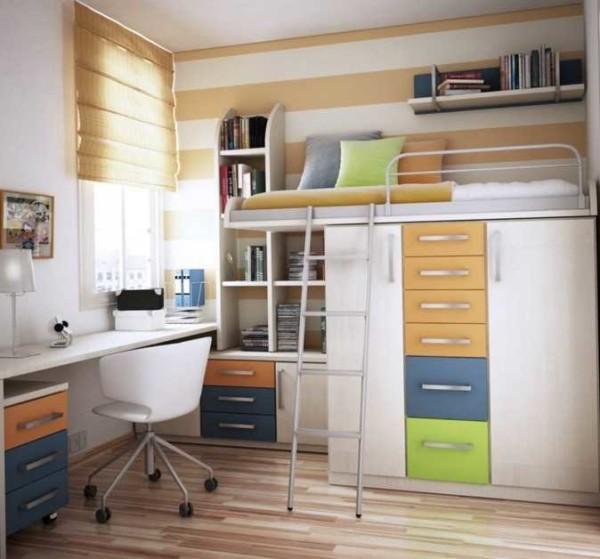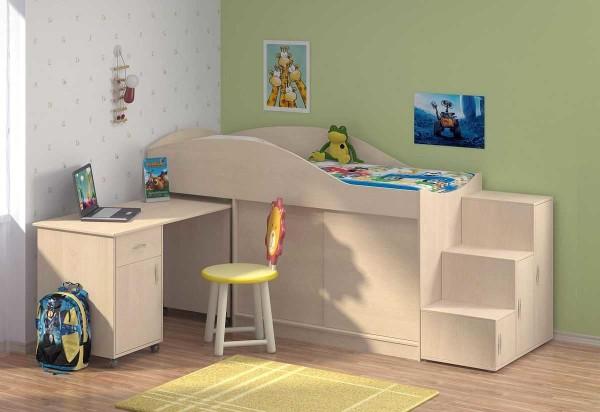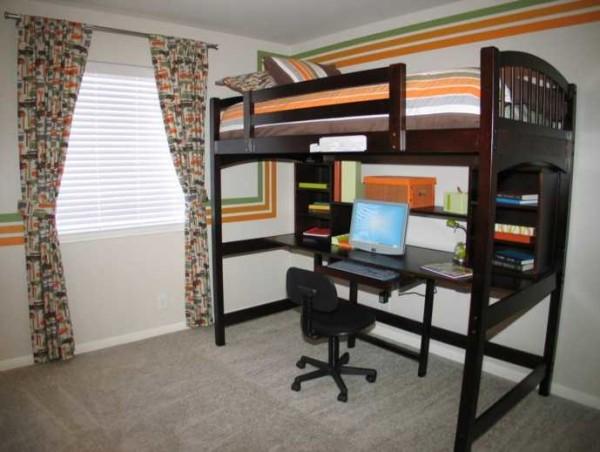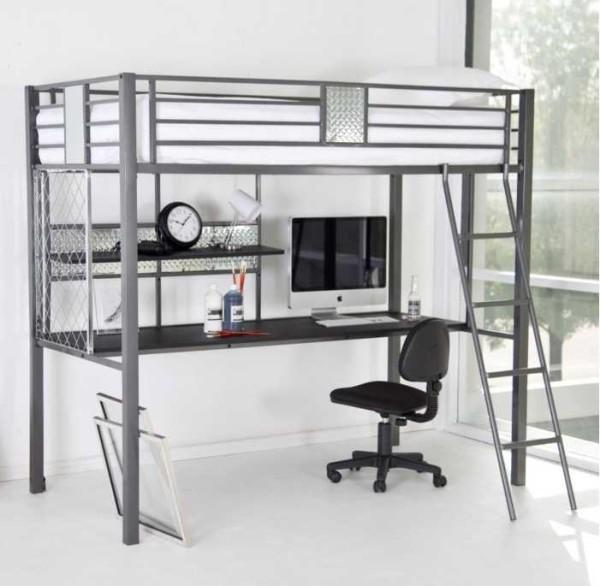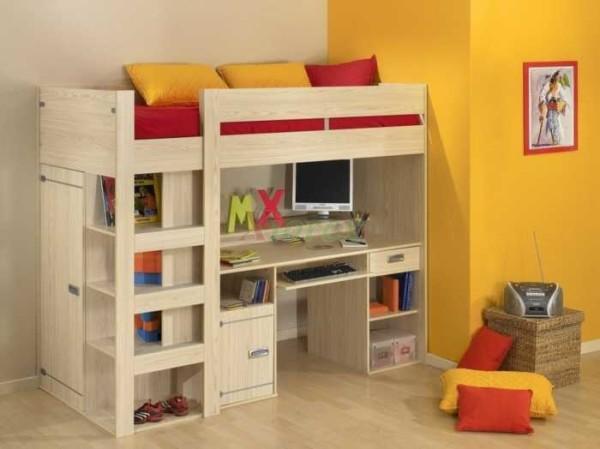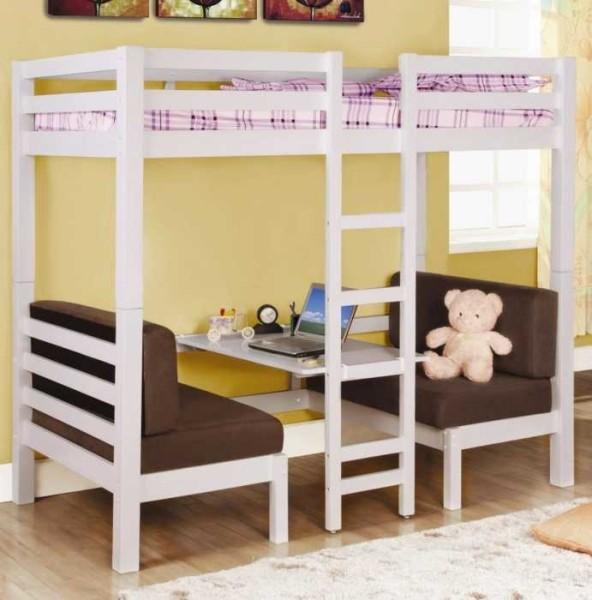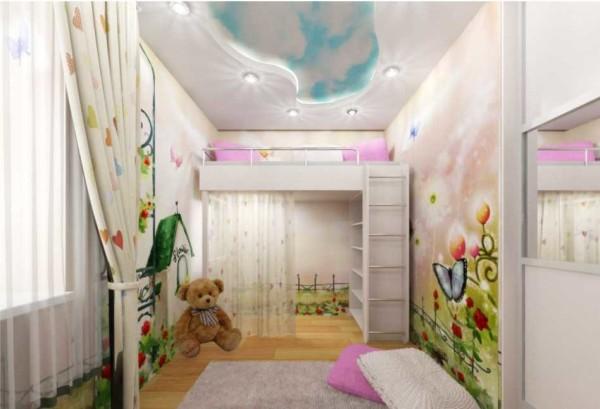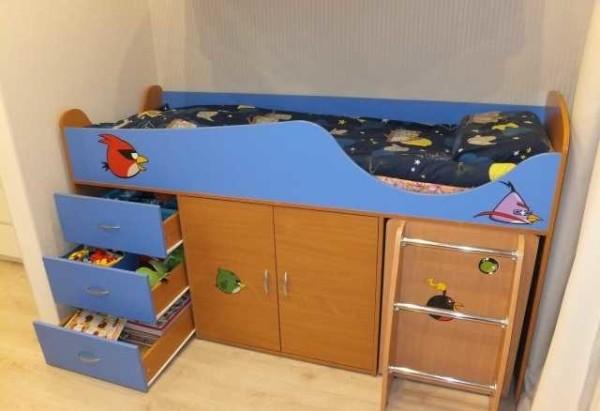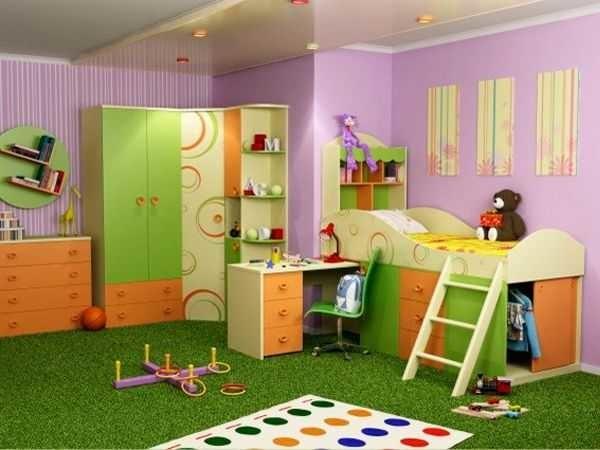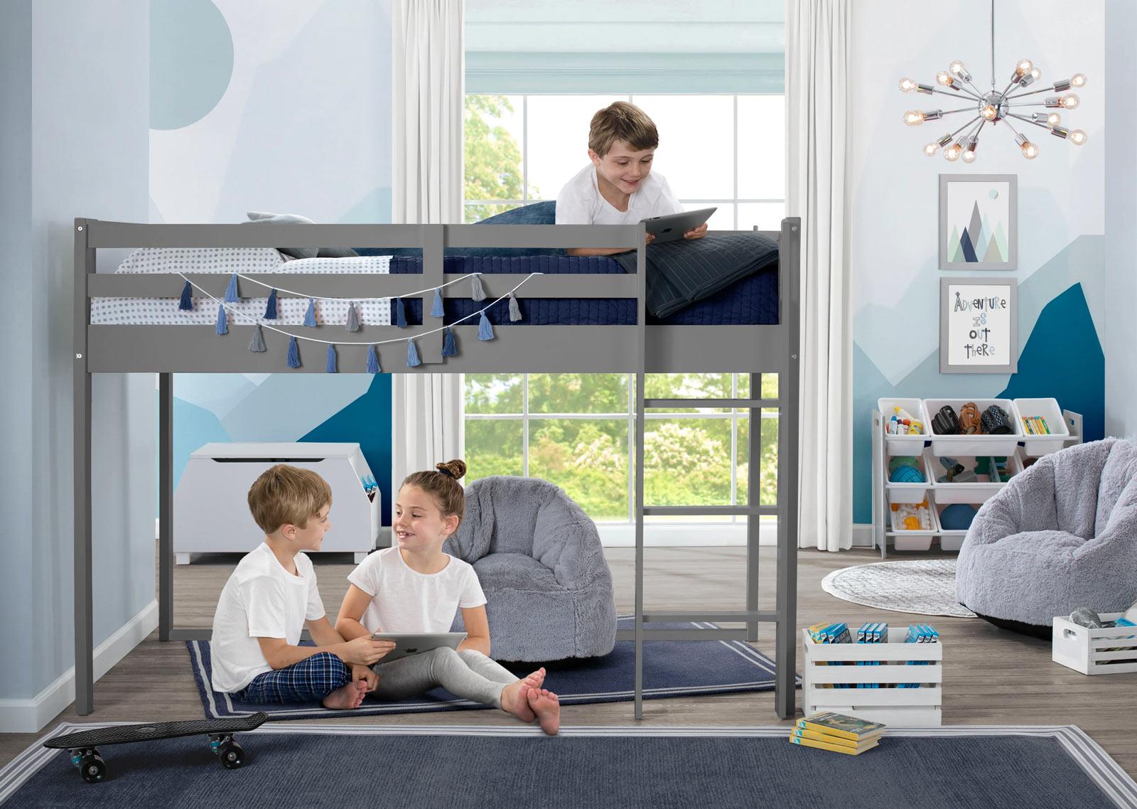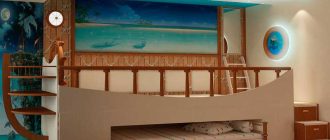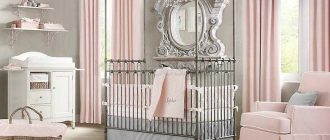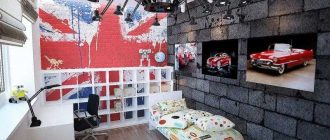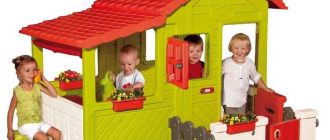Recently, a lot of non-standard solutions in furniture have appeared. If before only a few had bunk beds, then today there is also a children’s bed-dormitory, and in different configurations and different types. In terms of saving space in the room – an ideal option, but with the convenience of operation there may be questions.
Conținutul articolului
What height
Children’s loft bed can be of different heights:
- medium height (for a bed) – this is when the sleeping place is about 1 meter from the floor level;
- high – this is when the height of 1.5 meters and above.
Medium height is more suitable for kids up to 10-12 years old. And not only because parents are not so afraid that the child may fall. Rather because of the moments of socializing before bedtime. Such children still allow parents to cover them for the night, hug, read a story, talk about something. To do this at a height of 1.6 meters will not work. In any case, fully you will not communicate … But on a low (relatively) bed you can sit down and spend a full evening ritual.
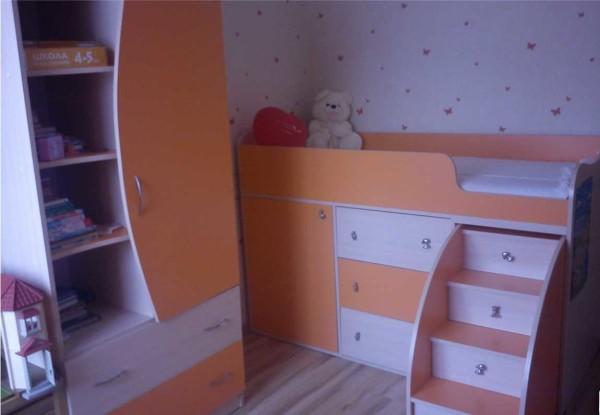
Under the bed of a meter high you will not put a table and do not make a work or play space. But the whole area is built up with shelves, drawers, cabinets, in which a lot of things fit.
Teenagers do not allow such liberties. They are already too mature. For them, the ideal place and will be a high loft bed.
Uncomfortable high loft beds and in terms of their maintenance: even make the bed is problematic, and also change the linen is also inconvenient. But with these disadvantages, many are willing to put up with because of the economy of meta. The second not the most pleasant moment manifests itself during children’s illnesses. It is good if there is a backup option – the child can be transferred lower until recovery. If there is no such possibility, the mom will have to jump up / down, which is sometimes tiresome.
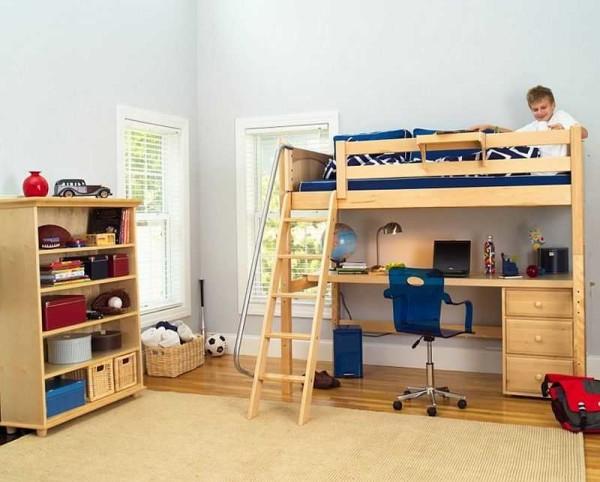
Another point: the height of the ceilings. From the sleeping place with a mattress to the ceiling should remain at least 80-90 cm. This is the minimum that allows you not to bang your head. And that, with such a height to the ceiling, the air upstairs is “not very” – hot and stuffy. The problem can be solved by a carefully designed ventilation system, and if there is none, then at least regular airing.
Designs, types, materials
Like any other furniture, the attic bed comes in three variants: wooden, chipboard, metal. There are also combined versions – the frame is wooden, cabinets-shelves made of chipboard or MDF. Rarely there are metal structures – for some reason not the most popular option, although there are no claims to them in terms of durability.
Next, let’s consider the structural elements and their varieties, which can be important.
Ladder
In many respects, the convenience of using a sleeping place is determined by the ladder (and the peace of mind of parents too). Let’s immediately consider what the steps can be made of:
- From a round metal pipe (usually chrome-plated). Undoubtedly, the pipe is strong, but its surface is smooth and slippery. For small children, this can be a problem.
- From wooden slats of small width. This option – also not for small children.
- Wide planks. This is already better. Note that the child’s foot should fit completely (or better with a small margin) on the step.
In addition, there are different forms of stairs. The most dangerous – vertically padded slats (side or front – it does not matter). For boys of middle school age and older, this is not a problem. For sporty young ladies, too. For the rest of us, choose other designs.
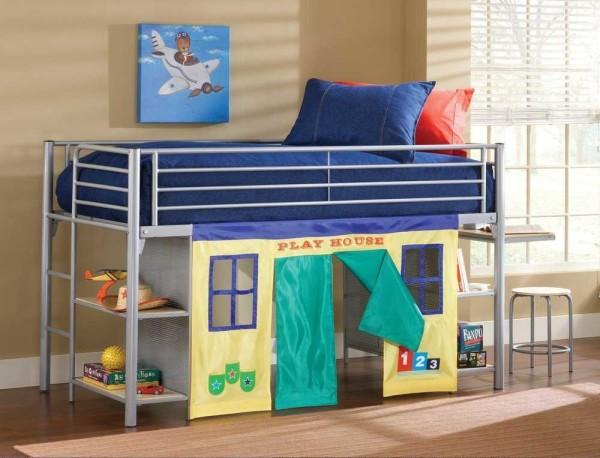
It is much more convenient when the stairs have a slope. They can be with a railing or without. With a railing – the safest option, but it takes up quite a lot of space and “fit” such a ladder is not always possible.
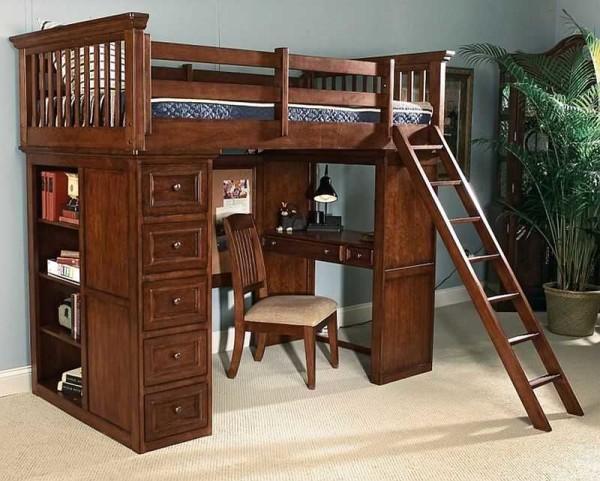
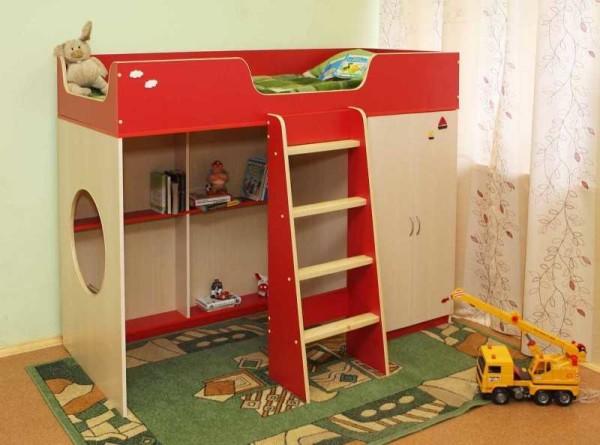
There are also ladders, attached to the side with large full-fledged steps. It, of course, take up even more space, but so that it is not wasted for nothing, under the steps hide drawers. You can put things or toys in them.
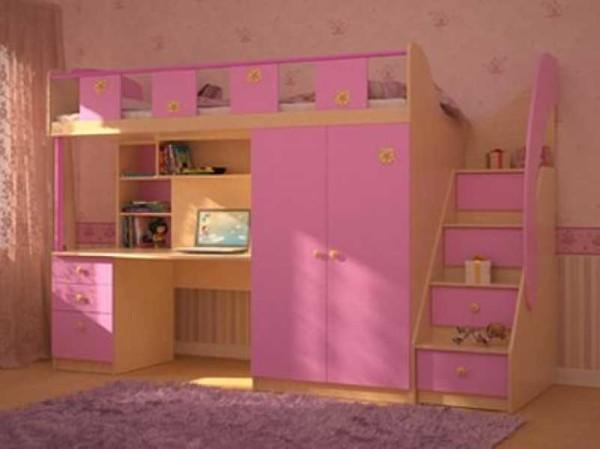
For those who have two or more children, it is often necessary to somehow block access to the top of the younger ones. They learn to climb up quickly, but it can be problematic to go down. There is an interesting option – a staircase divided into two parts with a platform.
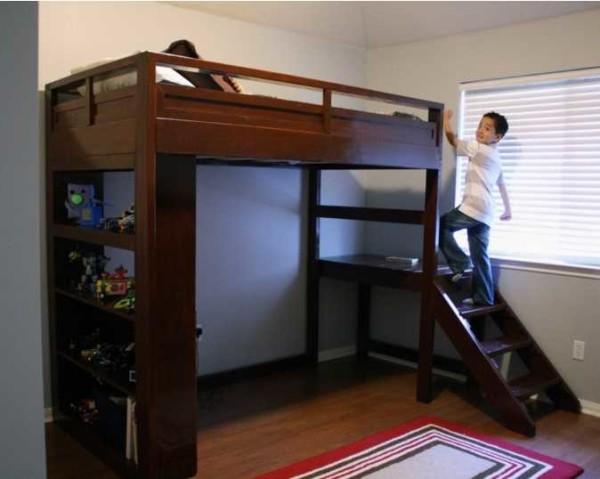
Such a design is generally safer: it is easier to climb up and down. And also easily realized barrier for kids – you can put a door, for example.
How to make a loft bed with your own hands read here.
What is located at the bottom
As you saw in the photo, a children’s loft bed on the first floor can have:
- a workplace;
- play area;
- storage system – cabinets, shelves, drawers;
- sofa.
There are also combinations or, as they say, multifunctional beds – under the sleeping place is a closet with a play area or workplace. It is very convenient when there are a lot of cabinets and drawers. This is a great solution for saving space in a small room. There are almost no complaints on such models.
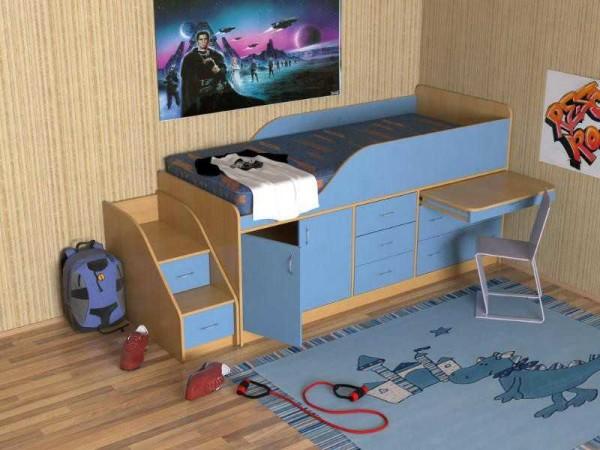
May not like the filling of cabinets (few shelves, and a lot of space for things on hangers, which children usually do not have a very large number). But it can be remodeled or ordered their own (if the company provides such opportunities). But independently install a few shelves or wire baskets for laundry will come out much cheaper.
How to design a boy’s room read here.
With a workplace
Quite a popular option – a loft bed with a workplace. To save space – this is a great option, but there is one “but”. According to the recommendations of pediatricians, the working table should have a variable height – grow with the child. In these designs, there is no such possibility. Although, to be honest, desks are also rarely with height adjustment. So whether to accept this argument or not is up to you.
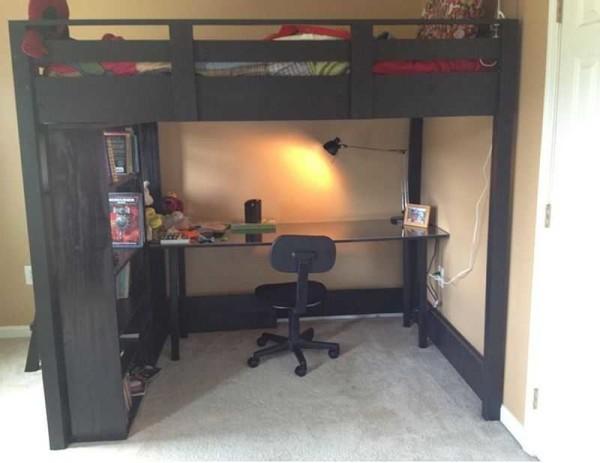
Another point – on the table of such a workplace gets very little sunlight. You can, of course, organize good artificial lighting, but it is not always a full-fledged substitute. Another solution is to put so that the light from the window falls on the tabletop.
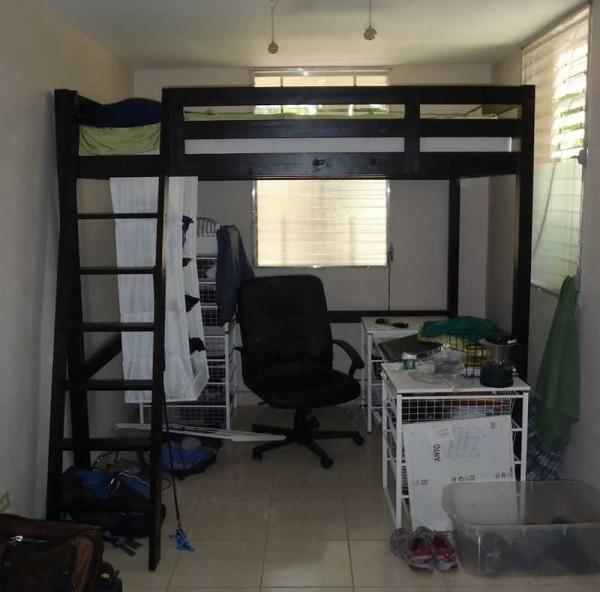
Există, de asemenea, modele cu o masă retractabilă. Această opțiune se va potrivi multora - compactă și destul de convenabilă.
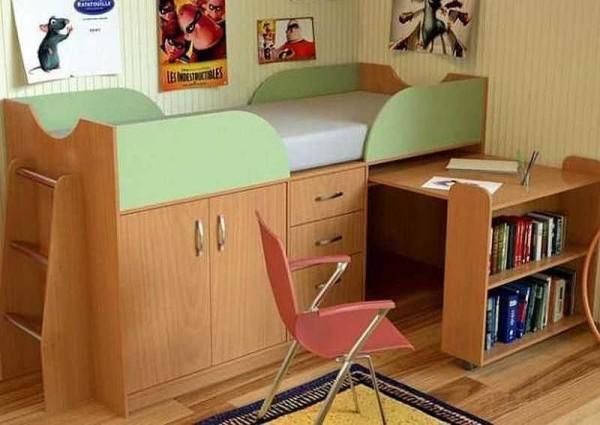
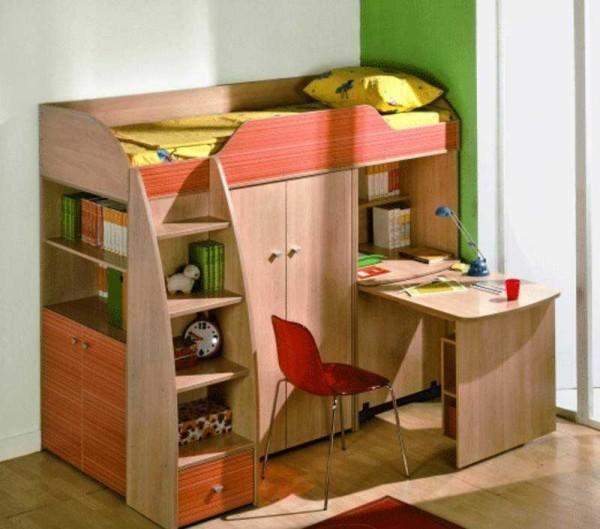
With a play area
Cu plasarea zonei de joacă pe primul nivel de probleme de obicei nu apare. Pot fi făcute în jurul perimetrului acestuia-două rafturi pe care puteți stoca jucării populare. Dar aceste rafturi sunt de obicei puține. Dacă nu aveți unde să depozitați jucării, puteți termina sau pune pe rafturi cutii, în care puteți stivui deja jucării.
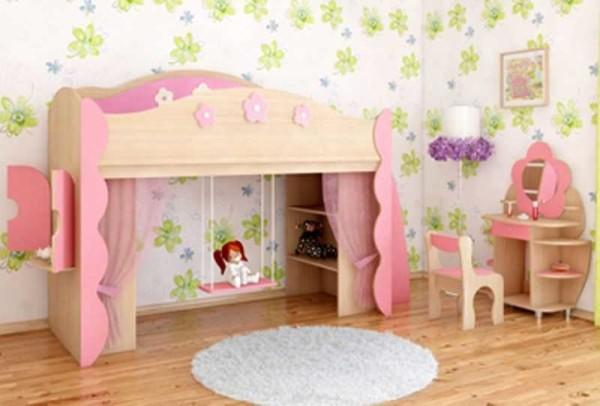
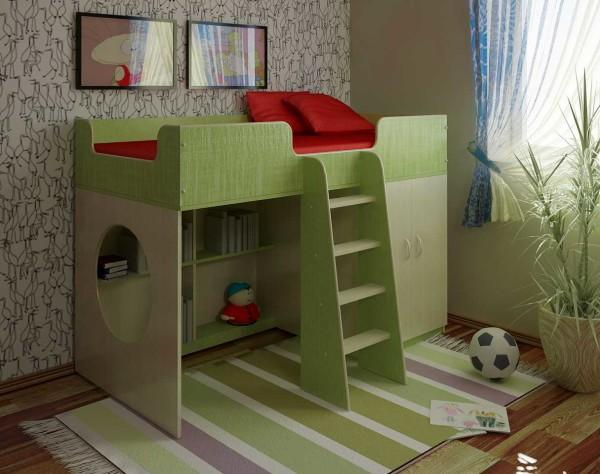
Ca una dintre opțiunile de echipare - un pat loft pentru copii cu un diapozitiv. De obicei, merge ca o componentă a zonei de joacă, dar există și cu dulapuri. Există multe opțiuni...
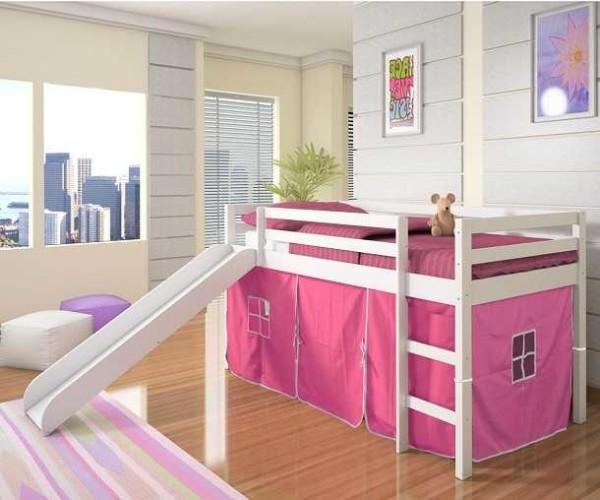
Opțiunea cu o zonă de joacă este ușor de transformat într-un pat cu o casă. Pentru a face acest lucru, este suficient să faceți pereți, iar acest lucru este posibil din țesătură. Acest lucru crește foarte mult interesul copiilor și ei pot petrece mult timp jucând jocuri. Și dacă conduceți iluminarea în interior sau puneți o lampă (mai bine cu LED-uri de la baterii sau baterii - nu există sticlă și electricitate), atunci casa va ocupa copiii pentru o lungă perioadă de timp.
Dezvoltarea interiorului camerei pentru copii este descrisă aici.
With a sofa
Pat mansardă cu o canapea încorporată nu este adesea - se obține mobilier supradimensionat. Astfel de opțiuni - este deja pentru adolescenți. Al doilea loc de dormit (și al treilea, dacă canapeaua este pliabilă) poate fi folosit fie pentru al doilea copil, fie ca o rezervă în cazul sosirii rudelor. Și adolescenții sunt de obicei folosiți pentru a sta cu prietenii / prietenele.
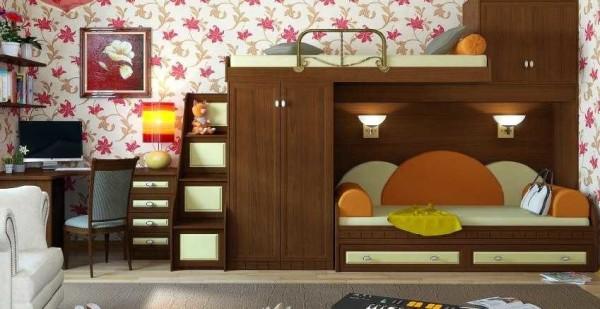
Cu o mare dorință, puteți găsi o variantă cu o canapea mică pe lateral și mai multe rafturi opuse. Această opțiune este bună, dacă nu există o pepinieră separată, iar sub ea, doar un colț în camera părinților.
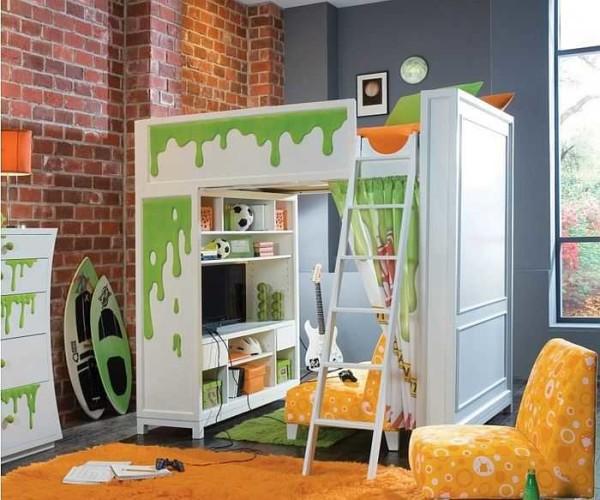
Multifunctional beds for teenagers
Acestea sunt opțiuni combinate - pat + dulap + loc de muncă. Dispunerea poate fi diferită. În această opțiune, este necesar să ne uităm în primul rând la dimensiuni și la modul în care întreaga structură se va potrivi. Este aceste opțiuni au deja o înălțime destul de solidă a locației locului de dormit - aproximativ 1,6-1,7 metri. În caz contrar, adolescenții de la parter vor fi incomozi.
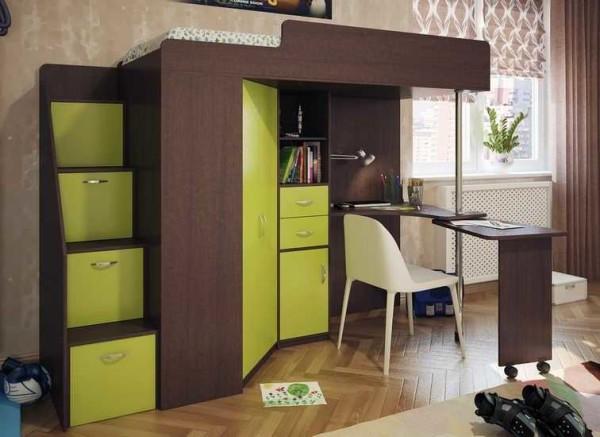
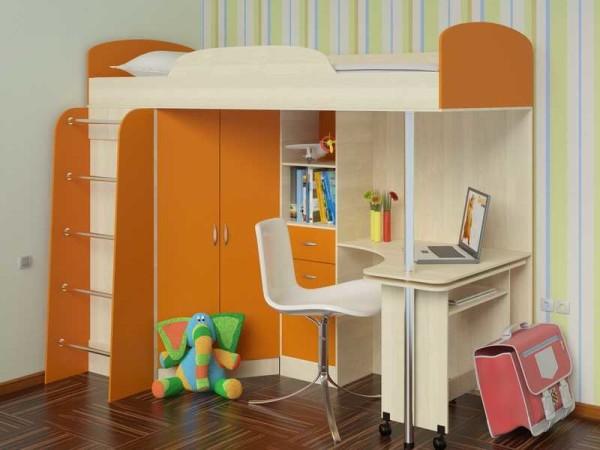
Există mini camere întregi pe două niveluri.
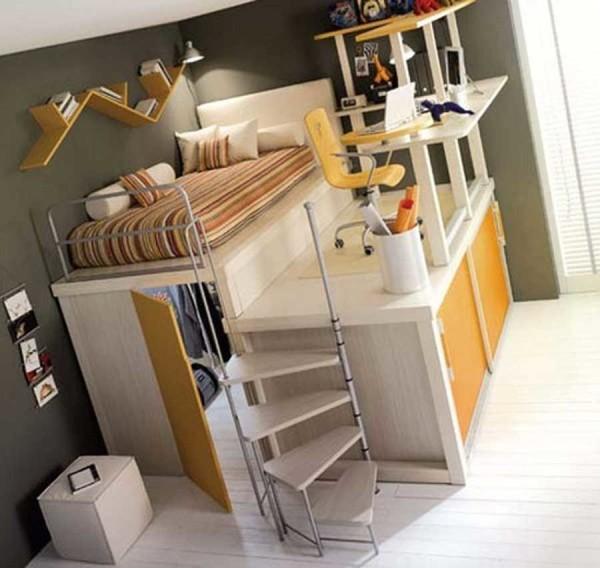
Printre canapelele joase, de asemenea, există modele cu un dulap și o zonă de lucru. Rețineți că în fotografia de mai jos, treptele sunt realizate ca o structură separată, care poate, de asemenea, să alunece în afară / să alunece înăuntru.
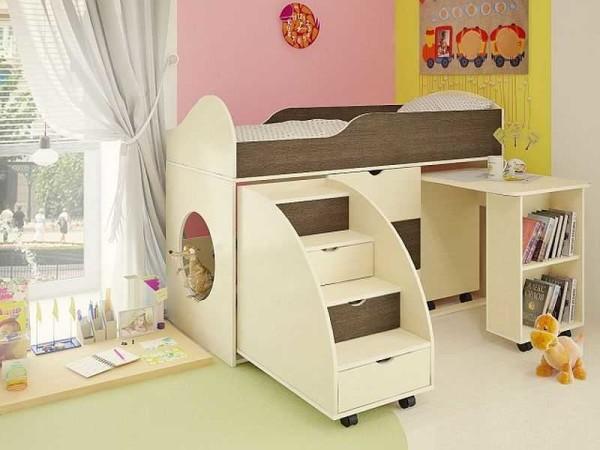
User Experience
Unele dintre problemele care pot apărea - dificultăți de întreținere și comunicare - au fost deja descrise mai sus. Dar există un alt punct - stabilitatea. Cu o înălțime considerabilă, construcția se dovedește a fi destul de șubredă. Și cum copiii sunt mari agitatori, au existat cazuri în care paturile s-au răsturnat. De aici recomandările:
- întăriți imediat toate îmbinările și fixările, adăugând, acolo unde este posibil, plăci metalice de montare;
- gândiți-vă cum să atașați patul la perete (ferm și sigur).
Încă un lucru: uneori înălțimea standard a balustradei nu este suficientă. Pentru liniștea dumneavoastră, puteți crește balustrada. Din nou, aceasta este din experiență - copiii au căzut în somn ... Din aceeași serie - adăugați la balustrada scării sau faceți-le mai înalte.
Despre paturile cu două etaje (două paturi) citiți aici.
Photo ideas
