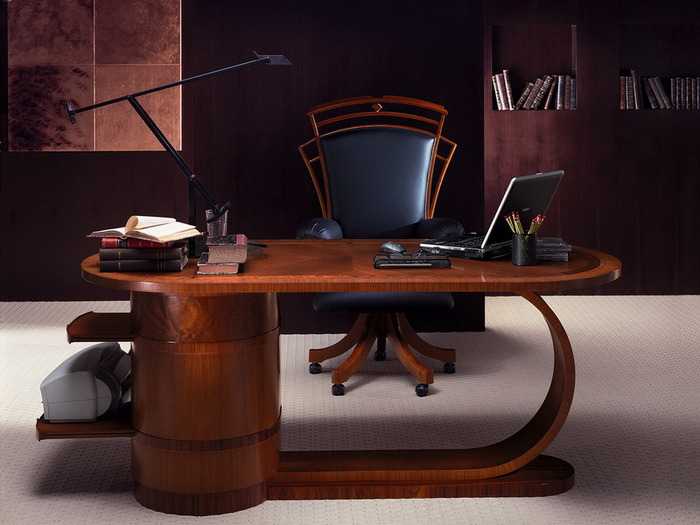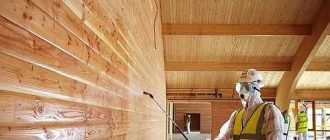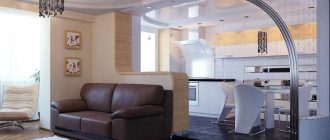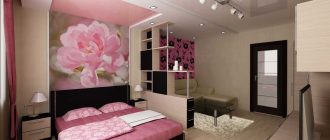A working office in a house or apartment should be no less functional than at work, and no less cozy in comparison with the rest of the rooms. The task is not the easiest, but it is solvable. Developing the design of the study, you will have to take into account several key points regarding the location of furniture, the style of design you choose yourself.
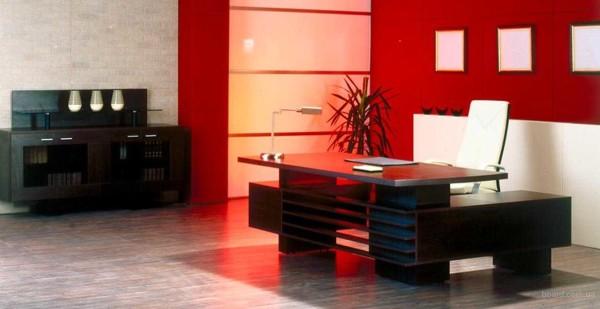
Conteúdo do artigo
Furniture for home office
Cabinet design begins with the selection of furniture. In this case, these are working tools and they will be the main ones here. A set of furniture depends on the available space, but a table, chair and a few cabinets-shelves, it is a compulsory set, without which it is impossible to fully organize a workplace.
Table. What and where to put
Since few people today can do without a computer in their work, and many people work at home just through the Internet, most often the table in the office for work is chosen computer. There are many variations – with tables or without, with a stand under the monitor or without one, with a dedicated compartment for the system unit. Different can be the shape of the table top – flat, angular – in the form of the letter “G”. The specific configuration depends on the type of office equipment: if you work on a laptop or macbook, then the above amenities are not necessary, as well as a pull-out area under the keyboard. And its shape is determined by the place where the table will stand.
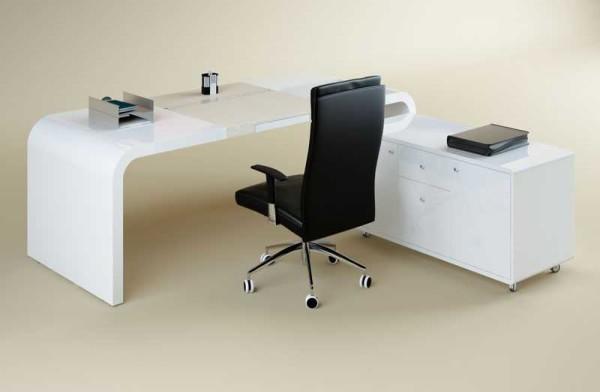
The place of installation of the table in the office is chosen based on several rules. The most popular – to put so that the light from the window fell on the table – today is irrelevant and even harmful. Sunlight is harmful to modern monitors, and the glare it gives a lot of glare, and it interferes with work. Therefore, the desktop is located so that it was convenient, and the location of the window is not important. There are backlighting, desk lamps that help to create the necessary degree of illumination and direct the light so that there is no glare on the screen.
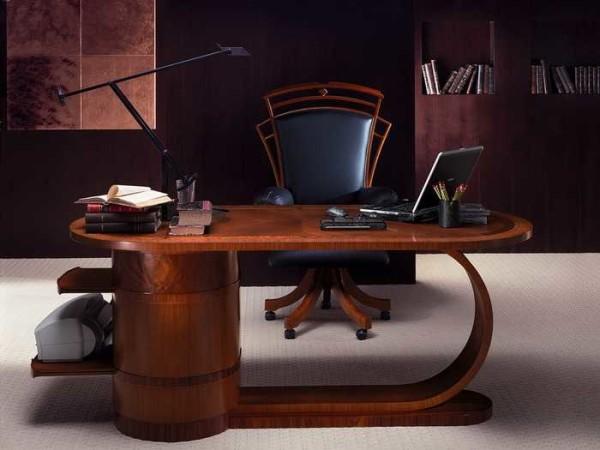
Psychologists give this advice, put the table so that sitting behind it you can see the doors. This makes it possible to work calmly and concentrated, from the back no one unnoticed will not approach. This reflex, to track what is happening, is laid at the genetic level. Try to take this into account when planning and you will see how much calmer you will feel.
Selecting a chair
Choosing a chair or desk chair is a science. Working at a desk is usually many hours and how comfortable and properly selected chair will be very important. Performance and health depends on it.
Modern chairs or armchairs for work have wheels. In order for the design to be stable, the base should be five-beam. Each of the beams ends with wheels, which provide mobility of the chair. Here without variation, only five supports give a sufficient degree of stability.
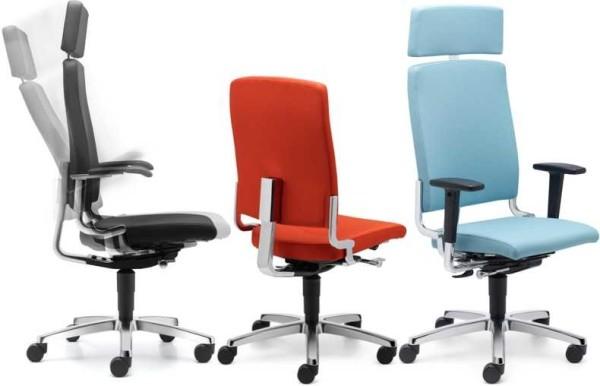
With the rest of the parameters of the choice of a chair in the office, you can proceed from how much time you spend at the desk. If not long, then you can put a simple model. There should be armrests and height adjustment of the seat, which should have a rounded edge. All other adjustments are optional. In principle, just a comfortable chair can be suitable.
If you spend four or five hours at the table, a more complete adjustment to the parameters of your body is required. More serious individual adjustments are required:
- seat height;
- seat depth and seat angle;
- seat angle and backrest height.
When choosing a chair, sit in it. The depth is preferably not less than 40 cm, and the width is such that you could comfortably sit on it, without feeling squeezed. The outer edge of the seat – necessarily rounded and, it should not press.
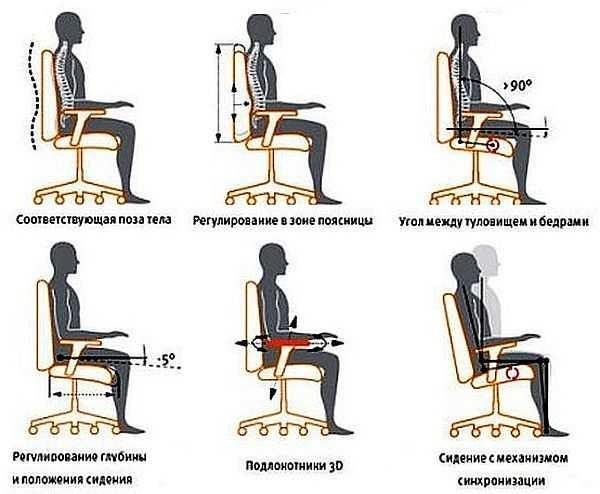
In addition to the seat, pay attention to the backrest. It is important that it fits tightly and completely to the back, repeating its curves. Thus, the load on the spine will be less. In some models there is a mobile roll under the lumbar, with which you choose the most comfortable position for you.
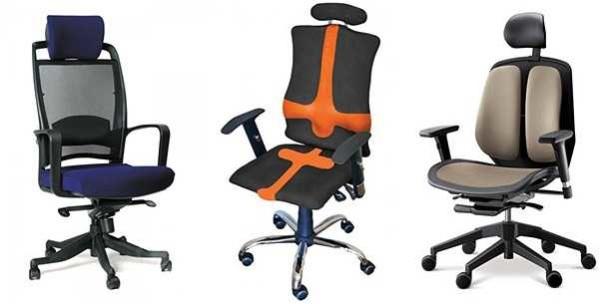
But the most important thing is the mechanism for adjusting the seat and backrest. When you change your body position, it automatically or manually changes the inclination of the seat and backrest. It also adjusts the force required to change the position, so that if you lean back a little, you don’t end up lying down.
A few years ago we started to have knee chairs. These are chairs for prolonged work at the computer, which allow you to change your position to an almost upright one.
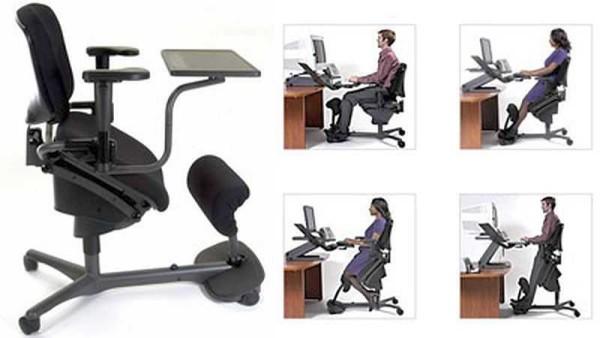
Their disadvantage is the solid price. The variant with a variety of adjustments has a price of $ 500, cheaper individual construction almost do not have, because of which it is not very easy to get used to sit on them as a result, not everyone uses them.
Selection and location of cabinets
Traditionally, the study should have bookcases and shelves. There is no news in this area. Everything is standard. As for the design will have to pick up shelves and cabinets to the table, chair. Everything must obey the general style and depends on what you have chosen – classic, modern, etc.
If the table stands at the wall, it is logical to place shelves on it. If it is located in the middle of the room, bookcases with open or closed shelves are placed behind. This interior is characteristic of the classic design of the office, looks respectable, inspires confidence. This arrangement of furniture is preferred by representatives of image professions – lawyers, top executives who have to take part of the work at home.
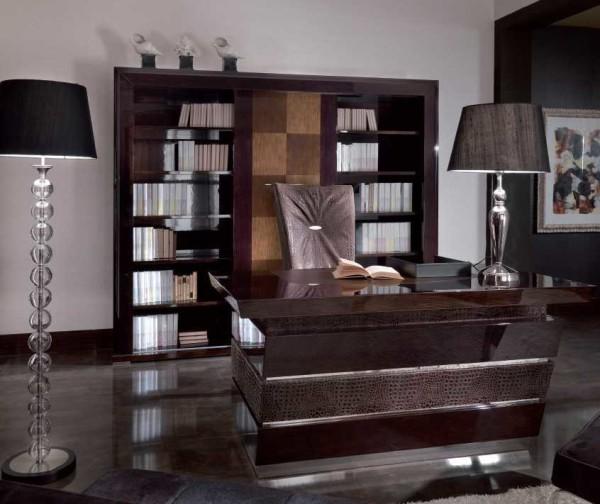
Representatives of other professions build the office to their own taste. Racks and shelves are arranged so that their contents can be reached without getting up from your seat, or at least from a chair on wheels you can drive up to some distance.
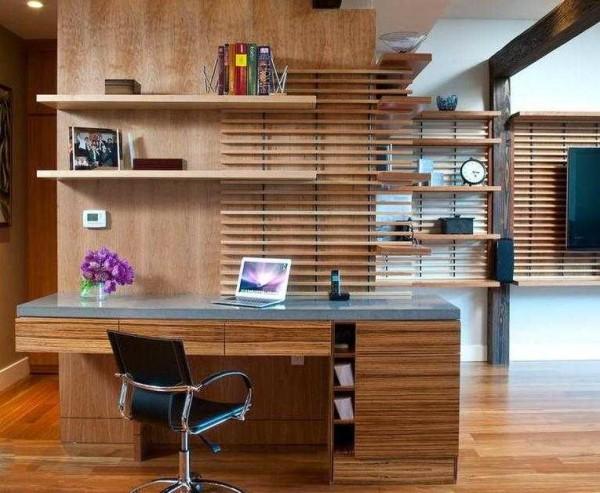
There are no rules here. Arrange everything so that you are comfortable. Those items that are used often, closer, and those that you use from time to time on the top shelves or further away from the table.
Lighting in the office
There should be enough light, but it should not “hit” your eyes. Choose lamps with soft, warm light, having a yellowish color. It has less impact on the eyes.
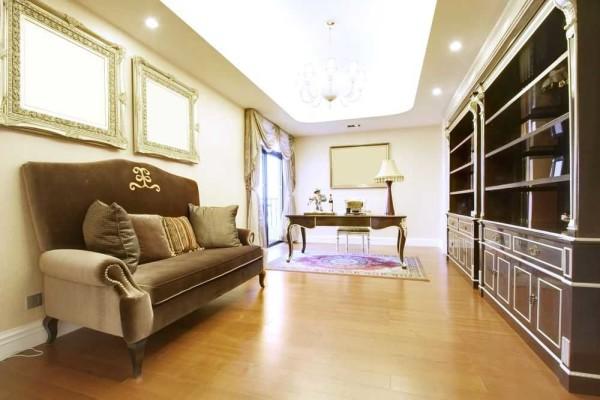
Tiered lighting. Top light, and it can also be zoned, several floor lamps or wall lamps, and table lamps.
Color design
The most suitable colors for interior design of the home office – beige, brown, gray. All of them are not bright, but they are the ones that allow you to concentrate. This does not mean that everything should be monotonous, but the dominant colors are just such.
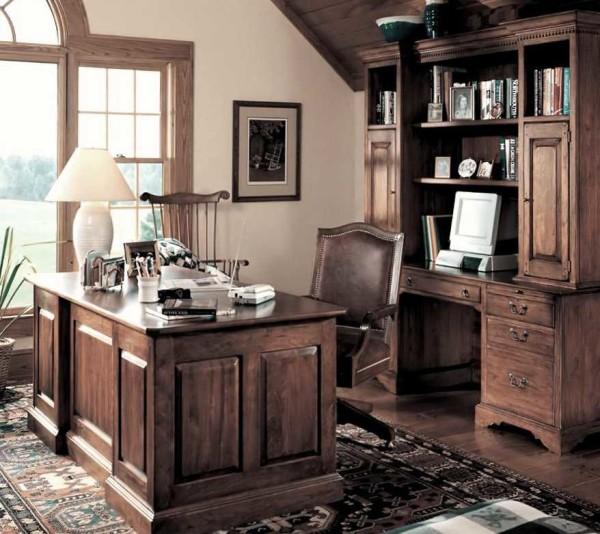
Brown color – stability and prosperity. Gray – concentration and detachment. Other colors if present, then only sporadically, slightly refreshing the interior.
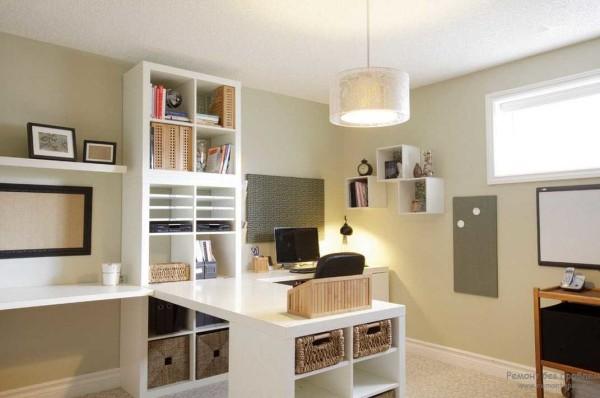
The exception is the design of the office of people of creative professions. They in such stable interiors will simply die. They need a different, stimulating, environment. In this case, any colors are appropriate.
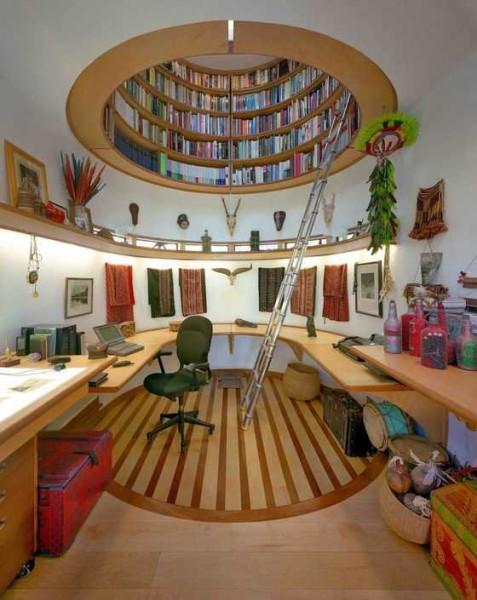
As you can see, a non-standard approach in everything, and this is far from the most extravagant option.
Small office
Unfortunately, not everyone can allocate a separate room for the office. More often it is necessary to invent something to allocate a workplace. There are only two ways out, to carve out a part in one of the rooms or to equip a balcony. Balcony, of course, should be glazed and with good insulation.
On the balcony and loggia
Those who have a balcony or loggia, you can re-equip this room. Despite the cramped conditions, it is possible to equip a good mini-cabinet in the apartment.
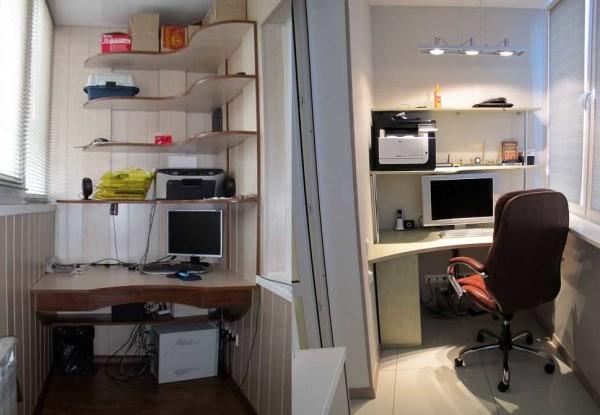
It is difficult to expect any variety in such a limited space. A small table, a chair and shelves above the table. That’s probably all that can be squeezed in here. There is only one trick, order a table top, which is fixed on the walls. There’s absolutely no need for legs, they take up space.
A little more space if the glazing is insulated and removed the window block. The remaining wall can be used as a tabletop or install a shelving unit on it.
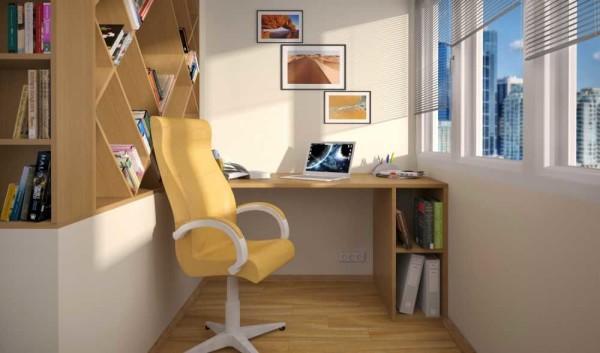
Actually, the sill part can be removed without problems: it does not carry any load, but the remaining wall should not be dismantled: the entire facade may collapse. Unless you strengthen the load-bearing wall, but it is not cheap, and it is hard to get approval.
Working area in the room
To organize a working area, allocate at least a small space in the room. It can be a living room or a bedroom. In any case, try to isolate the working area. Do it in traditional ways. First: the allocation of the part with the help of a podium or just the right design of the floor and ceiling.
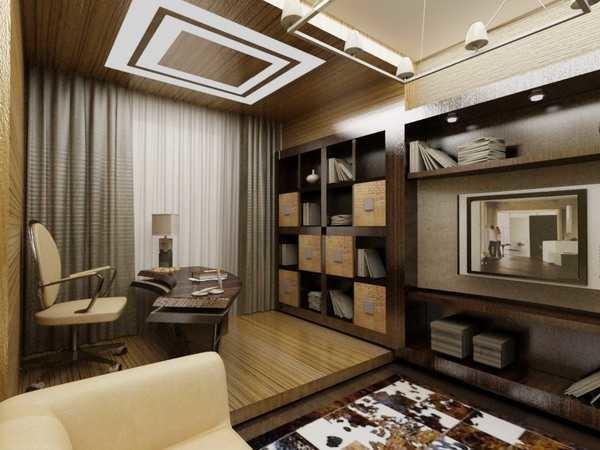
Another way is to put a small partition, a closet or a shelf. They do not block the space, but separate part of the room, creating a more peaceful environment. So, sitting at the table, you can not be distracted by what is happening in the room.
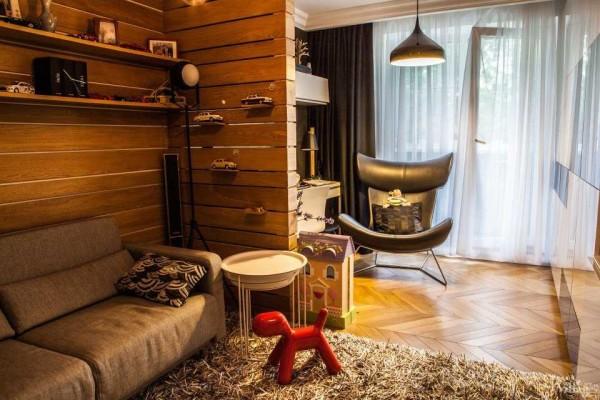
In the rest of the interior of the working area is subject to the same rules: a table, a comfortable chair, storage systems. It is unlikely that you will squeeze anything else into a small corner, but this set is quite enough if you have to work at home sometimes.

