The most convenient, perhaps, the most convenient device for storing things – a closet. After all, it is really great when all the details of the closet are in one place and you can immediately assess how well the selected just selected set are combined, rather than running from room to room – to take, try on, look. And you can make a dressing room on a very small area: the minimum is 1.5-2 square meters. Even in a small-sized apartment such a space is possible. And it is noticed that it is more convenient to use them, if the dressing room is assembled with their own hands. It’s simple: no one knows your habits better than you and will not be able to arrange things in the right order. So, let’s proceed to the independent creation of a closet room.
Conteúdo do artigo
Size of dressing rooms
Our realities are such that most people live in small-sized apartments, where every centimeter counts. Therefore, size issues often play a decisive role. The smallest dressing room may have an area of 1.2 – 1.5 square meters. meters. This is a rectangle with sides of 1.5 * 1 meter or so. Also, a small dressing room can be angular – this option is even more spacious than a similar rectangular area: with an equal area, the length of the sides on which you can place shelves and storage systems will be greater.
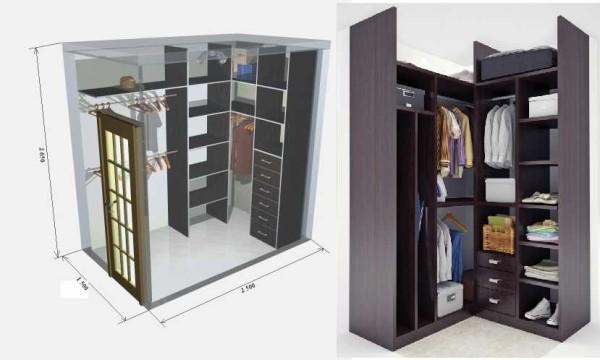
Rectangular mini-cloakroom with one-sided placement of things should have a width of at least 1.2 m, with two-sided – at least 1.5 m. The depth should be such that it was possible to “enter” there. This is the main difference between dressing rooms and closets, as well as the possibility to install any doors.
Ventilation and lighting
Even in mini-cloakrooms, and even more so in large ones, ventilation is necessary: in a closed room, a musty odor quickly appears, which no perfume will not mask. Therefore, while still planning, find a way to make ventilation in the dressing room.
The principle of its device is no different: in the upper part of any of the walls, preferably farther from the door, an exhaust hole is made, where a fan is inserted. The inflow is provided either in the slit under the doors or in special inlets located just above the floor level. They are closed with decorative grilles. Vent channel outlet should be in the general ventilation system, you can plastic boxes to take it to the street or under the roof of a private house. Organized in this way, air exchange effectively maintains the normal state of things.
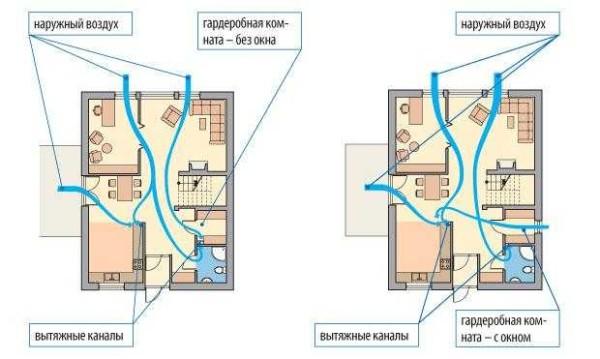
When choosing a fan, special attention should be paid to the noise level. Since dressing rooms are often made in bedrooms or close to them, the noise should be minimal. The fan can be controlled by automation or switched on/off by ordinary or pass-through switches.
Lighting should be bright. Firstly, it is necessary to quickly find things, and secondly, dressing rooms are often used as fitting rooms to immediately see how well the selected things are combined. The mirror is usually placed on the door or mirrored doors are made. In this case, the light should be directed not only to the shelves and storage systems, but also to the fitting area.
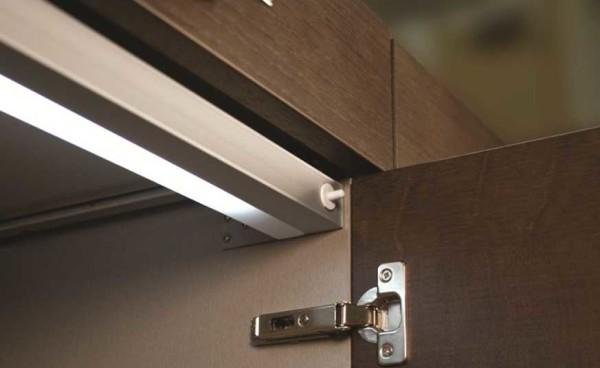
You can use lamps of any type, but it makes sense to make them turn on from motion sensors. Open the doors – the lamps light up, there is no movement, they turn off. There is also an option for swinging doors there are lamps with buttons that light up when the door is opened and turn off when they are closed.
Where to make
Even in small apartments there are “appendices” that can not be used normally in any way. Here in such a place and you can make a dressing room.
Another popular option is the pantry (see the article “How to make a dressing room from the pantry”). In this case, everything is simple. You remove everything unnecessary, change the doors and install the appropriate filling: racks, racks, baskets, shelves.
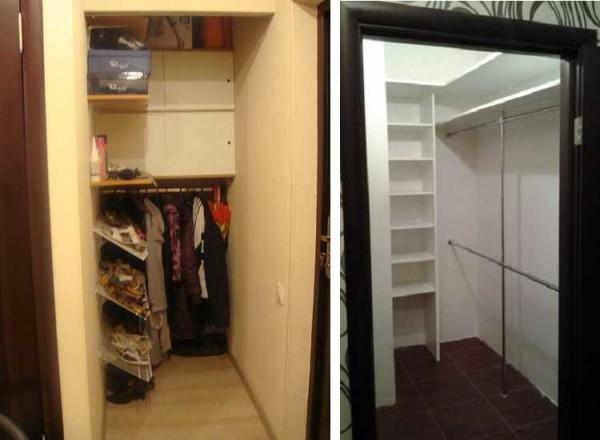
If there is no pantry in the apartment, fence off a part of the room – the end or corner – you need to look at the layout. Corner dressing room is good because it allows you to use the most difficult to organize zones, namely – the corners. Especially if there are close doors in two adjacent walls. This zone is considered “dead”: there except for a small corner shelf will not put anything: everything will get in the way. It is about the same option – two windows or a window and a door.
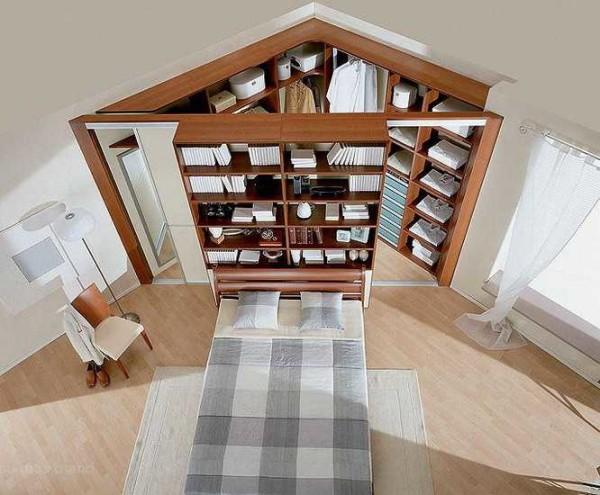
If the area turns out to be too small, there is an opportunity to slightly increase it by making the wall not flat, but with a slightly extended middle. The area of the room will not be greatly reduced, but things can fit much more.
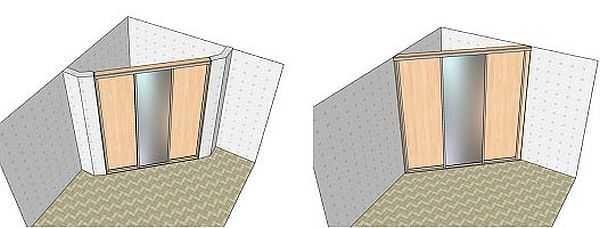
Still make them on the loggia – making part of the glazing opaque or building a wall. Only here without insulation can not do without insulation – cold things in winter to put on unpleasant.
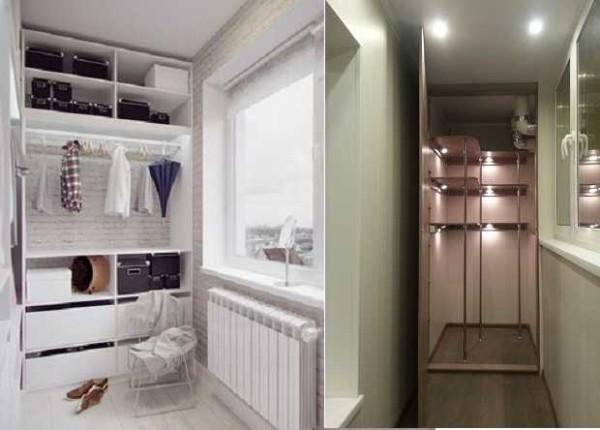
The second option is suitable for wide loggias. In them, racks can be put along the long wall.
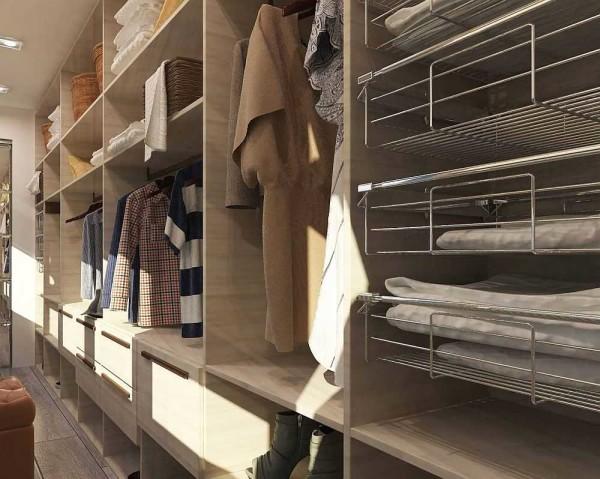
In the corridor or hallway, too, burn out a corner or “appendix”, if the layout allows. Here everyone can decide only on the spot: there is room for it or not.
Most of all, the dressing room is appropriate in the bedroom. Here is simply the optimal place for storing things: in the sense that it is more convenient to dress here. Therefore, for these purposes, part of the room is fenced off. In this case, a partition is needed and most often it is made of plasterboard. This technology has long been known and worked out to the smallest detail. A lot of time, even in the absence of experience will not take: a maximum of two – three days for assembly and finishing.
If you make a partition from GPB or GVP according to all the rules, you need a double skin, and this – “eaten” centimeters, or even meters of space. Therefore, most often cover them only from the outside, but two sheets with overlapping seams. When assembling the frame, do not forget to make reinforced posts for door fastening. With single paneling inside there are naked profiles, but it is convenient to hang shelves-baskets for things on them. If you plan to do so, then take them with a thick wall: to normally hold the weight.
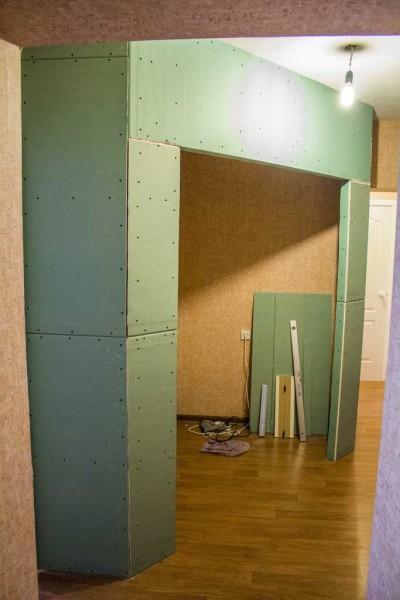
The partition can also be made of laminated chipboard or OSB, MDF board. This is an option for those who do not like to mess with putty. But it is necessary to choose such a lamination, which will fit into the interior without problems.
The development of the interior of a one-room apartment is described here.
Doors for a dressing room
What is good dressing room with their own hands, so that the doors can be put any: sliding, type “coupe”, accordion, conventional swinging, hinged on rollers. You can even do without them at all. This option is called a dressing room-stable, but then everything will have to be kept in perfect order: everything is in plain sight. The most budget-friendly option – dense curtains or something like a Japanese curtain.
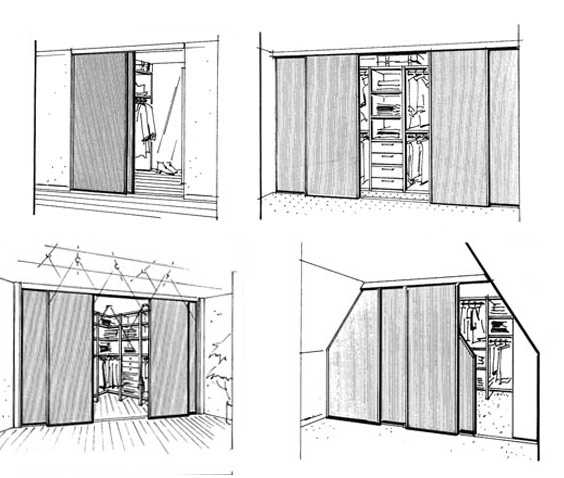
If the front wall is large, part of it can be stationary, part – occupied by doors. In this case, the stationary walls can also be used somehow. If desired, the doors can be made in the full width, or consisting of fragments.
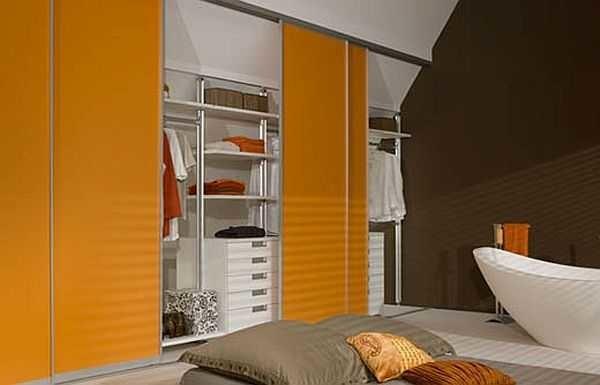
The design can be any, as long as it fits in with the look of the room. If desired, they can be made in the tone of the walls, so that it was not visible, and you can – bright and eye-catching.
On the redevelopment of khrushchevki written here (schemes and drawings).
Furnishings: filling and storage systems
If the area is limited, it makes no sense to make in the dressing room furniture made of wood, MDF or particleboard. They take away precious centimeters of space, and even interfere with the movement of air. Another disadvantage: it is problematic to remodel something.
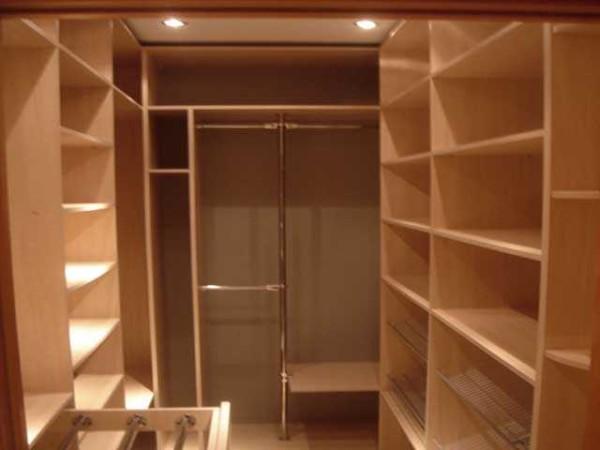
Recently, the general trend is to install lightweight metal storage systems. They are modular, assembled on special racks. The racks can be attached in two ways – to the walls or to the ceiling and floor: different manufacturers make different systems. And already on these racks hang everything that is necessary.
Racks can have notches along the entire length, which makes it possible to install any element at any height. These are the most mobile systems, which can be modified quite easily – simply by hanging from one row of notches-hooks to another, changing arbitrarily the height of shelves and baskets and other elements.
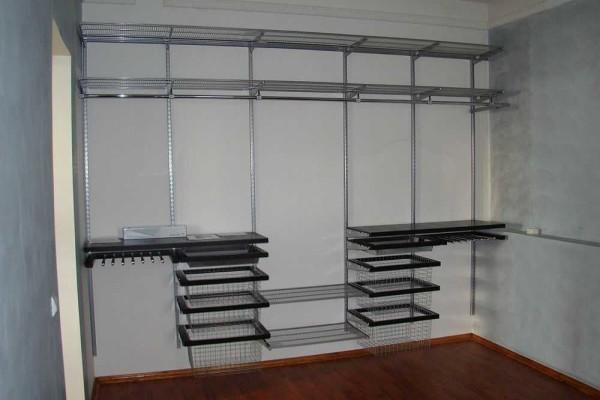
There are racks of rectangular cross-section, with grooves cut on both sides. In these grooves, the necessary accessories are fixed on clamps.
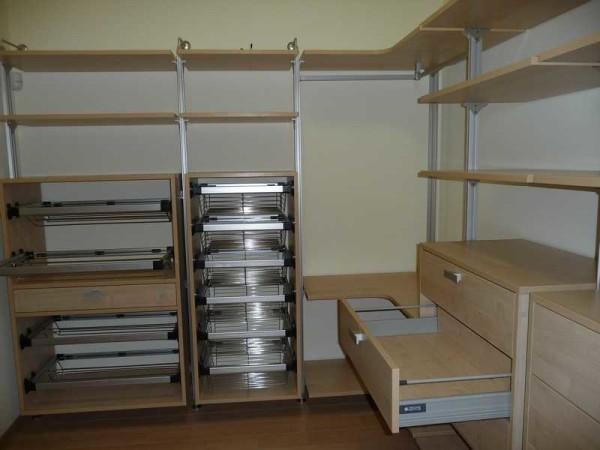
Note, shelves and drawers are different – made of wood or wood materials, metal – chrome-plated or painted. Can be retractable, can – put one on top of the other or on the shelves.
All these systems are sold: racks and a list of different components. But they are produced mainly in European countries, so the price “bites”. Economy variant of equipment for the dressing room can be made independently from a round chrome-plated furniture tube and various fasteners to it. It turns out that this furniture is not as mobile as we would like, but it costs significantly less.
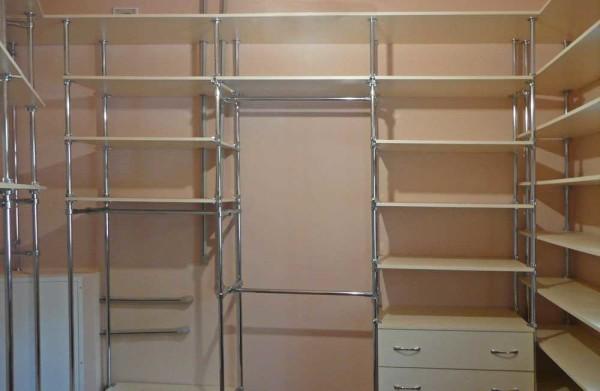
On the shelves you can place plastic containers (boxes) with lids for storing shoes and other things. It is better if the containers are transparent – it will be easier to look for things.
Fixtures for placing clothes
In addition to the standard and not so standard boxes, there are interesting special options. For example, skirt or trouser holders. Special guides, on which cross bars are fixed, sometimes they have clips. They allow you to evenly hang skirts / pants and not be afraid that they will fall. It is convenient if such a rack slides out, allowing you to inspect all the contents.
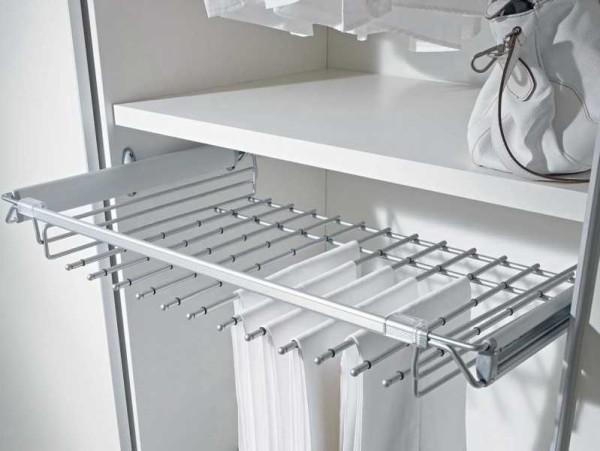
This device can be replaced by a simpler, but cost many times cheaper – a rack with crossbars located one under the other. This is not so convenient, but allows you to organize clothes no worse.
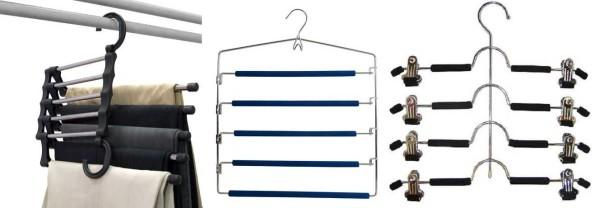
There is a retractable design for ties, only it is usually oriented differently and moves out in length, although not everyone likes such a system, and more to the taste of folded in the cells of the drawer.
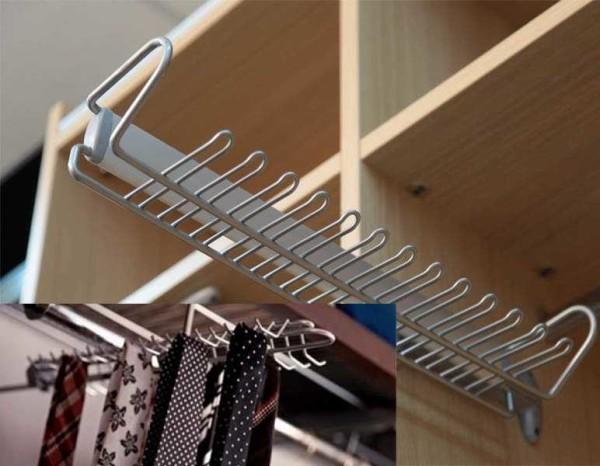
There are several ways of placing hangers. The simplest – pipes, more economical (in terms of use of space, but not in terms of money) – similar to tie retractable brackets.
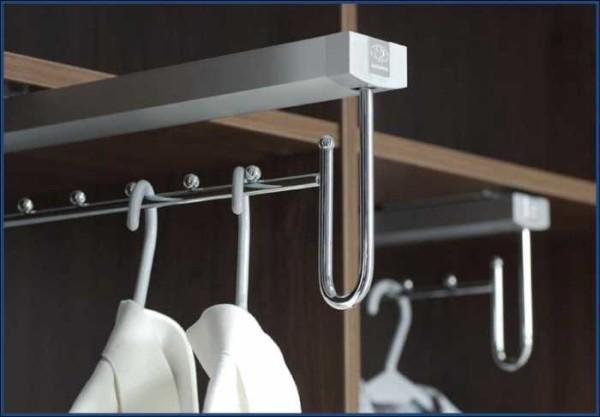
Another fixture is the garment pantograph. This is also a tube, but capable of lowering. A kind of elevator for clothes. Such a device allows you to use the space up to the ceiling, and not to the detriment of your comfort. It can be attached to the side walls (more common variant), and to the wall. In the middle of the pipe is attached to the rod-handle, pulling which you lower it to a horizontal position. The load capacity of such devices is usually small (up to 18 kilograms), so use them for light – in terms of weight – clothes.
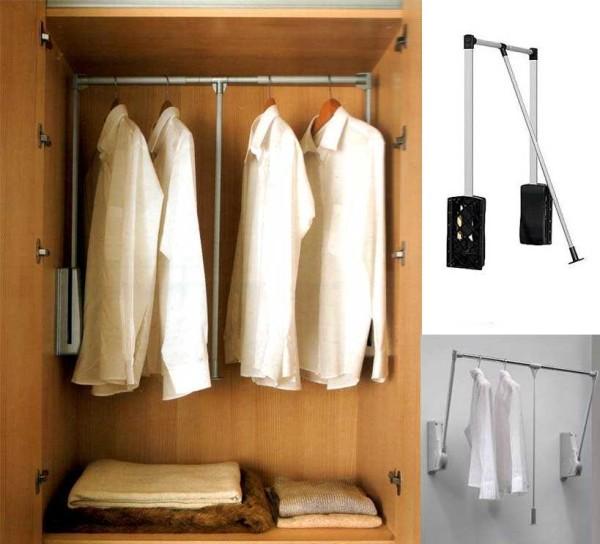
Shoe storage systems
Often there are problems with the storage of shoes: some people have dozens of pairs of shoes, so that it is time to organize separate dressing rooms for them. But among the standard sets of equipment there are several interesting for storing shoes.
Let’s start with the retractable system. It is available in IKEA. Pins with modules for shoes, fixed on a movable frame. Convenient, compact.
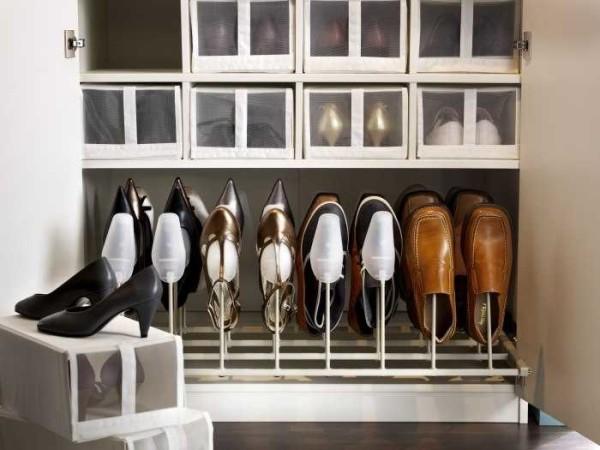
There are mini dressers that do not take up almost space, but are hung on the walls, there are hanging organizers that are easy to place on a horizontal tube.
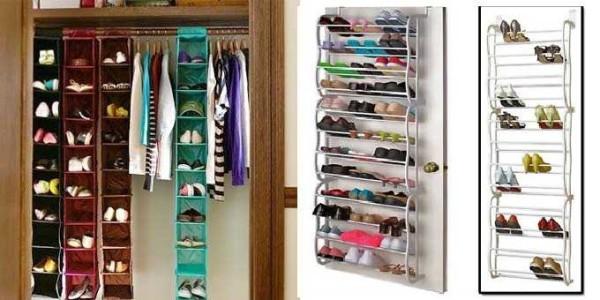
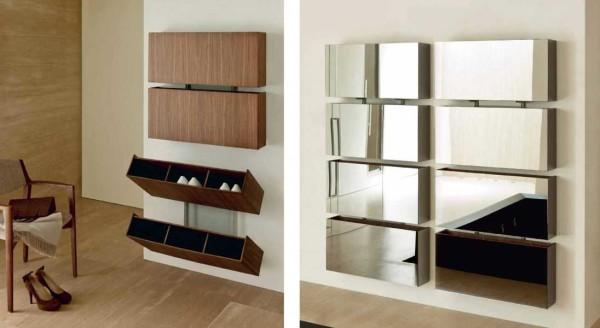
In general, for shoes there are many interesting ideas that allow you to place it compactly and at the same time conveniently. Some are in the photo gallery.
There are quite inexpensive options. For example, seasonal, the one that is currently used, you can store on a grid with repositionable hooks or wire shelves. These are the kind you’ve probably seen in stores. It’s a mesh or perforated panel on which hooks/shelves are attached. Convenient: you can move it to fit any type of shoe, make the distance bigger or smaller.
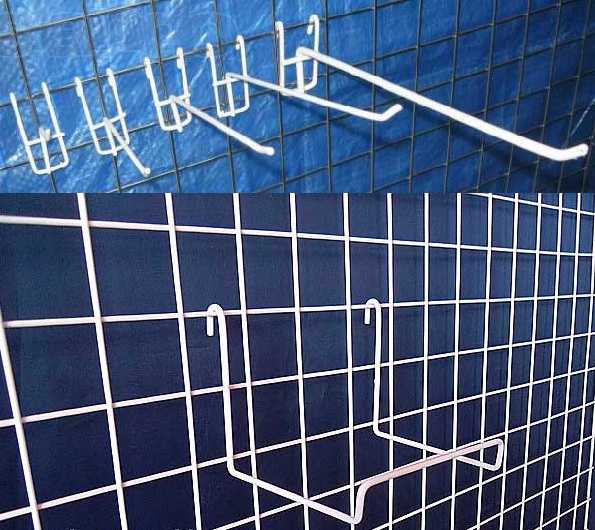
To hang such a grid is not a problem – at least on the wall, or on the side of the closet or door. Hooks and shelves simply cling to the bars. This option is ideal if you are short of money and space. If you like the idea, but need something more presentable, make or find a perforated metal shield on the frame. Hooks can be inserted into it too.
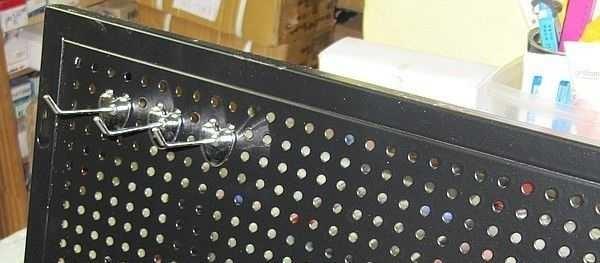
In general, when arranging a dressing room and a limited budget, it is worth looking for storage systems not in furniture stores – online or offline. It is better to look at sites that sell commercial equipment. There are a lot of interesting devices that save space: stores also try to put the maximum amount of goods on the minimum area. For example, such as these racks for shoes.
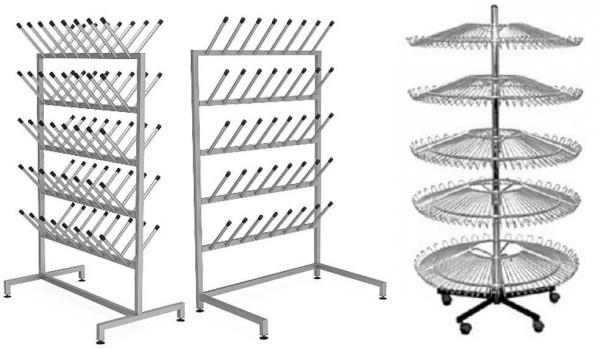
If you attach wheels to the first one, you get a great retractable system. The price for such equipment is much less than for similar equipment, but which is sold in furniture stores.
Make a project dressing room
Ideas of equipment and storage systems, as you can see, a lot. But in order not to turn out that the purchased great thing just does not become in your closet, it is necessary to draw a plan on which to specify all the dimensions and sizes. It is drawn to scale, then on it mark those parts that must be necessarily. They are drawn in the same scale. If everything “fit”, armed with the dimensions (you have them, or you can measure on the drawing and, using the scale, calculate the real values) you can go to the store to choose a system.
There is another approach. You find out the dimensions of your favorite fixtures and systems (mounting dimensions), cut them out to scale from cardboard or heavy paper and try to combine everything. If you succeed – great, you can buy. If not, look for other options. As a result of your efforts you should get approximately such a layout, as in the photo below.
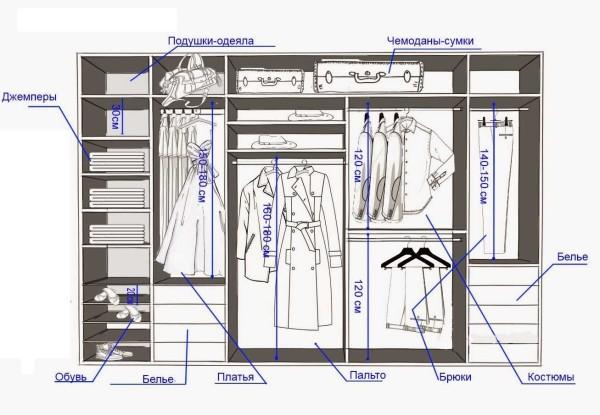
To make it convenient to use the equipment and take things out, you need to keep the following distances:
- minimum distance from shelf to shelf:
- when storing clothes – 30 cm;
- when storing shoes (without stilettos) – 20 cm;
- shirts, jackets, jackets – 120 cm;
- pants:
- folded in half – 100 cm;
- length – 140 cm;
- compartment for outerwear (coats, raincoats) – 160-180 cm;
- under dresses – 150-180 cm.
At the very top we allocate space for clothes of another season or things used rarely. Often at the bottom is a place for vacuum cleaner, and in one of the cabinets make a built-in ironing board.
For those who like to work with their hands, a few schemes with dimensions, so that you can equip the dressing room with your own hands (at least partially).
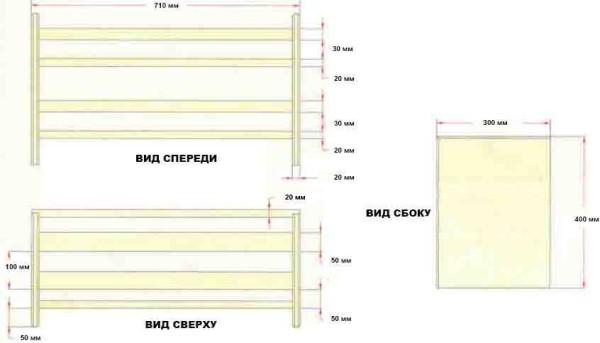
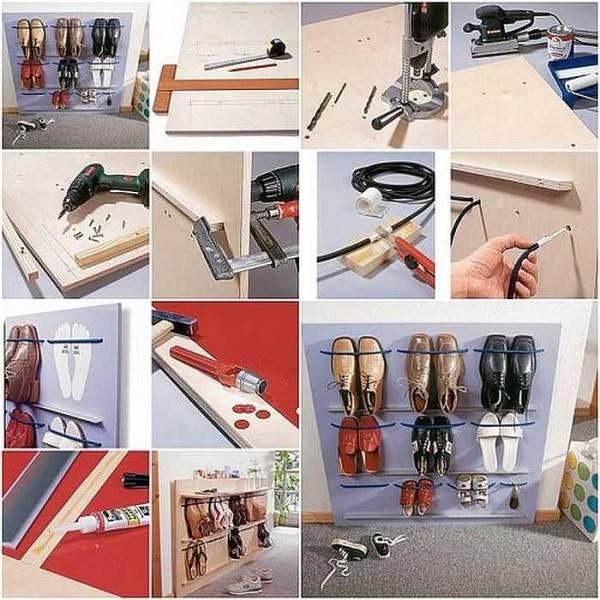
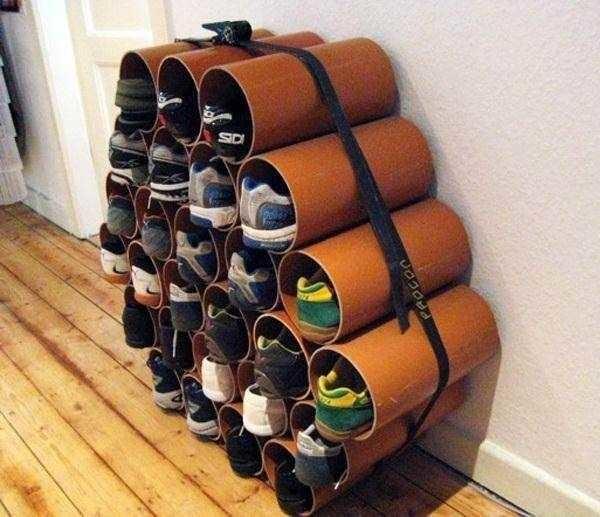

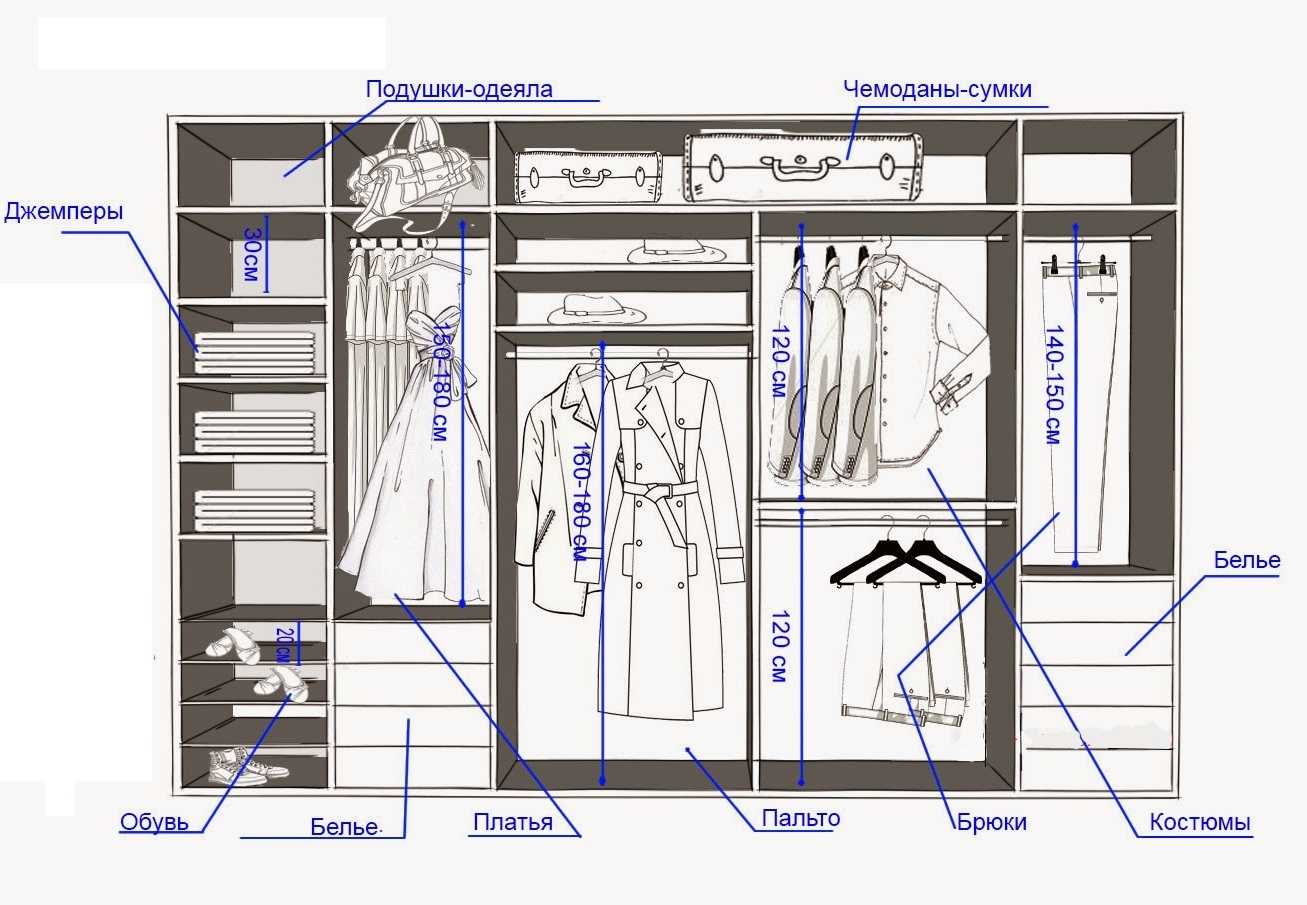
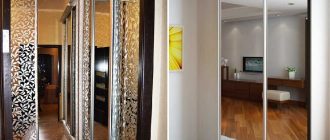


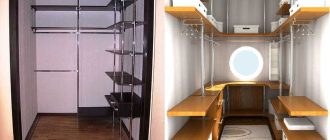


Making a dressing room is all about the vibe! I recently set mine up with open shelves for shoes and a nice mirror. It’s so handy to have everything in one place, and I love how organized it feels. Definitely a game changer for my morning routine!
Creating a killer dressing room is a game-changer! I remember when I set mine up—using good storage solutions and lighting made all the difference. Trust me, a well-planned layout not only looks fab but makes getting ready way easier. You won’t regret investing some time into this!