The latest trends in interior design – minimum furniture, maximum free space. This trend is particularly strong in bedroom design. Here they try to leave as few things in plain sight as possible. At the same time, they are becoming more and more. Solve the problem of compact and inconspicuous storage of clothes (and not only) allow modern storage systems and the most popular – a closet compartment in the bedroom. It allows you to use all the space from floor to ceiling, and the presence of a large number of shelves and drawers conveniently place everything you need.
Inhoud van het artikel
Types of closets
There are two main types of closet coupe – recessed and cabinet. Built-in occupies the space from wall to wall and from floor to ceiling. In this version, you can not make walls – neither side nor back, you can do without the floor and ceiling. It is only necessary to install sliding doors for the closet compartment, and then assemble the stuffing. True, this is possible only if you have a level floor and ceiling, as well as side walls – all the errors are strongly reflected in the appearance, and the unevenness of the floor and ceiling will interfere with the normal operation of the roller system.
The cabinet coupe is a full-fledged cabinet furniture with walls, floor and ceiling. It can also be made from wall to wall, and you can make it as long as you need. The disadvantage – a higher cost due to the large consumption of materials.
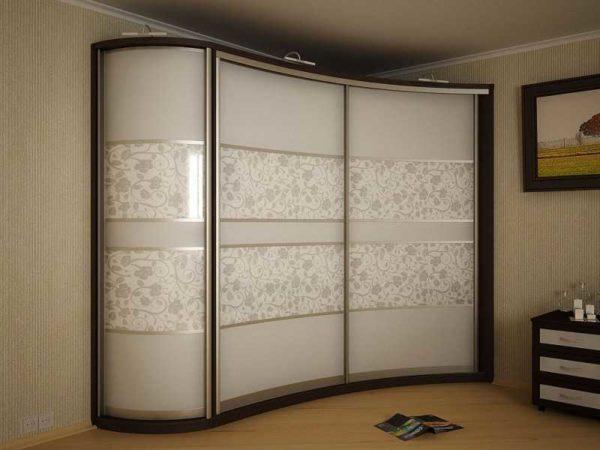
Corner closet coupe in the bedroom – this is one of the types of cabinet furniture. But it is allocated in a separate species because of the peculiarities of the design and selection of filling. They are advantageous in that they occupy an area that is otherwise used very and very difficult.
What materials are used to make the case
The body, walls and partitions of the closet compartment are made mainly of laminated fiberboard and MDF. From wood, this type of furniture is almost not made, as it is too expensive and heavy.
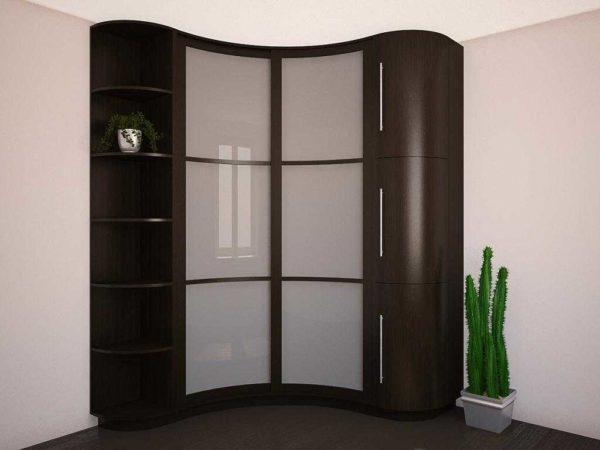
In the production of cabinets use different laminating coatings, but the most common – under different species of wood, but they can be covered with colored film – with drawings or without.
Fronts for a closet compartment in the bedroom
Fronts of the closet coupe – this is the part that remains in plain sight, so its design is given the greatest importance. For their manufacture use a special mirror and glass, as well as standard materials for furniture manufacturing – MDF and particleboard.
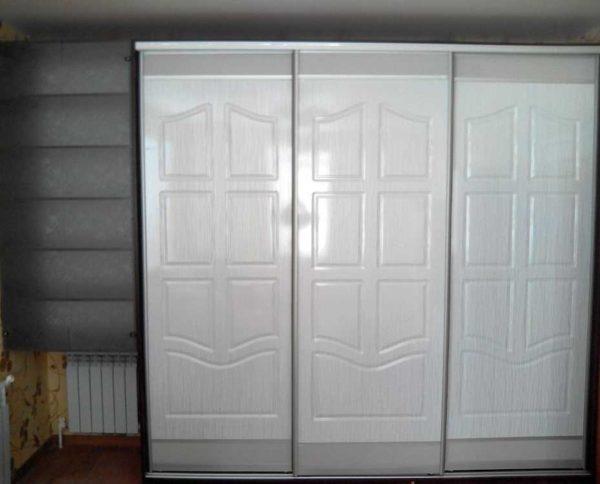
Mirrored
Closet compartment in the bedroom is often made with a mirror facade. In any case, at least one door is made of mirror – it is easier to pick up clothes and put yourself in order. The mirrored surface can be solid, framed in a frame from the profile without division. This option is quite expensive, because the material used is of considerable thickness, and since the weight of thick glass is considerable, the guides and roller systems should be of high quality.
- Built-in closet compartment in the bedroom with solid mirror doors
- An interesting effect will be obtained if you divide the mirrors along – an option for low ceilings
- Large mirror surface helps to visually expand the room
- The bedroom will be bright from the reflected light
Such a primem – large mirrors helps to make the room lighter. In addition, due to the reflection, the boundaries of space are lost and even a small room seems more spacious. This design of the facade of the front of the closet is ideal for strict modern styles – minimalism, hi-tech, modern. But a smooth large mirror is not everyone likes – too laconic and not for all interiors is suitable. In this case, you can make a set of mirror facades. Pieces of mirror are interspersed with a profile, resulting in squares or rectangles. The lintels can be of different thickness, color. In general, quite interesting can be variants of the design of doors for the closet compartment.
- Horizontal strips with very thin gaps also look good
- Combination of profiles of different thicknesses
- Horizontale verdeling
- In the form of cells
On the mirror can be applied a drawing with the help of sandblasting. In most firms that are engaged in the manufacture of closets, there is the appropriate equipment and a set of drawings. Many can also transfer the author’s image. These drawings determine the style of design of the closet compartment. Everything can be seen in the photo.
As you can see, from the drawing, the style changes noticeably. There is, by the way, a technique that allows you to make the mirror colored – toning. It is not as widespread as sandblasting, but the results are interesting.
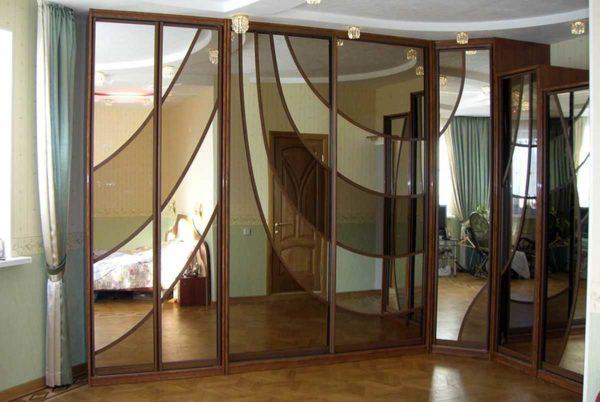
In the original version of such facades for closets were assembled from pieces of mirrors of different shades. But it is expensive and long. More often do easier – glue a translucent film. Thankfully, there are many shades today and you can achieve any effect.
Glass
No less popular is the idea of making a closet compartment in the bedroom with a facade of glass. It is used tempered, unbreakable. Almost never transparent, almost always – matte, maybe – with an applied pattern.
All the same techniques are used in the design: vertical or horizontal division, squares. The exception is sandblast drawings. They are practically invisible on a matte surface, so they do not make sense.
MDF and chipboard
To create a chamber cozy atmosphere, the closet compartment in the bedroom is made with doors made of MDF or chipboard, laminated with a film imitating wood.
- Simply large sashes of LDF – laconic and stylish
- Dark wood MDF facade
- Combination of two colors
- In the same style as the bed
As you can see, and here all the same schemes of facade design – just solid cloths or broken by profiles into fragments.
Such a closet coupe in the bedroom turns out massive and heavy, which in a small space can give a “pressurizing” effect. Less heavy doors made of chipboard, glued glossy film. It is of different types, can be smooth matte or glossy. Gloss – with different degrees of shine. There are – with different kinds of drawings. In general, there are enough options. Some of them in the photo below.
When choosing the color of the closet coupe should be guided by the color palette of the bedroom design and whether you want to attract attention to this type of furniture or not. In order not to overload the interior, you can choose a tone-on-tone color with wall decoration. Then the accent will need to be shifted to some other object. If the front of the closet will be bright, everything else should be in a calmer range. To harmonize it will be necessary to add a few small details of the same color. This can be a stripe on the textile, a ribbon, picking up the drapes, etc.
Photo printing
The development of printing technologies has made it possible to transfer any image to a special film. The image turns out to be very realistic, photographically accurate, and the technology itself is called photoprinting. These images are glued on the facades and cabinets coupe including. The image can be any. At least your photo print out. It is important that it was clear.
As you probably noticed in this case, the main emphasis in the room is on the closet – photoprint attracts attention 100%. Therefore, the rest of the interior should be kept in neutral colors. A few small details of the prevailing color in the picture can be added. Such an interior will create an atmosphere of relaxation.
Combined
All the facades described above are made of one type of material. But, most often, make them combined – chipboard with glass or mirror – these are the most common options. And they turn out to be moderately light, moderately cozy and certainly not boring and original.
In general, to choose a closet coupe in the bedroom is not easy. And we have not yet talked about the internal stuffing. There are at least as many options.
Examples of the layout of the closet compartment in the bedroom
Planning a closet compartment in the bedroom, proceed usually from the available area. The depth is usually 45 cm or 60 cm. If desired, you can make deeper, but less than 45 cm they do not make – the standard filling for closets is not less than 45 cm depth. And that at this size under the hangers will have to install special holders that allow you to hang clothes parallel to the door.
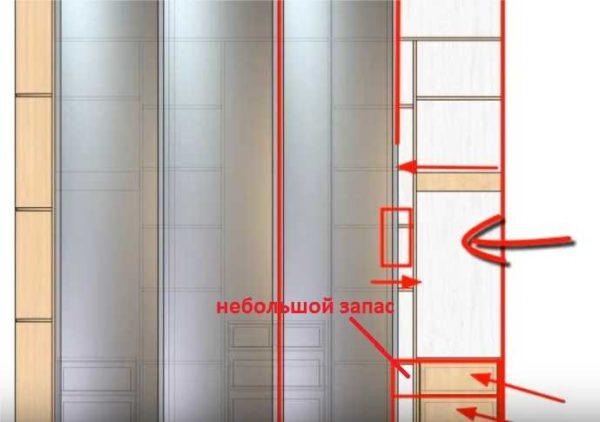
Also have to ask the question – how many sections to divide the available length. The minimum section is 60 cm wide. The maximum size depends on the type and thickness of the material: the shelves should not sag. For example, for laminated chipboard with a thickness of 14 mm, the maximum permissible length is 90 cm.
There is another important point: the width of the sections in which drawers are installed should be less than the width of the doors. The point is that there is a frame of profiles on the door. And these profiles narrow the gap. That is, if you have a door width of, for example, 70 cm, in order for the drawers to open, they should be no wider than 63 cm. In general, you need to look at the profile, because they can be narrow and wide. In any case, you should subtract its width and another 2-3 cm for freedom of opening.
Standard filling
In order to use furniture for storing things was convenient, you need to think about what type of things and in what quantity you expect to store there, how they should be stored – folded in drawers and on shelves or on hangers. It is necessary to determine approximately the number of things of different types of storage. After that, the decision about what will be the filling of the closet compartment in the bedroom will be easier to make. In some rules that will help to solve the problem with the internal layout:
Since the closet coupe for the bedroom can be of different sizes – from a miniature meter to more than spacious for four or more meters, the “stuffing” is developed each time individually. This is the attractiveness of such systems – the internal filling is selected specifically for your needs and requirements.
Closet compartment in the bedroom with ironing board
Since it is not possible to allocate a special technical room in an ordinary apartment, it is necessary to organize workplaces in living rooms. So in the bedroom usually takes place ironing. Accordingly, it would be nice to discreetly place an ironing board. Under it is usually allocated a place in the outermost sections, although this is not a mandatory requirement.
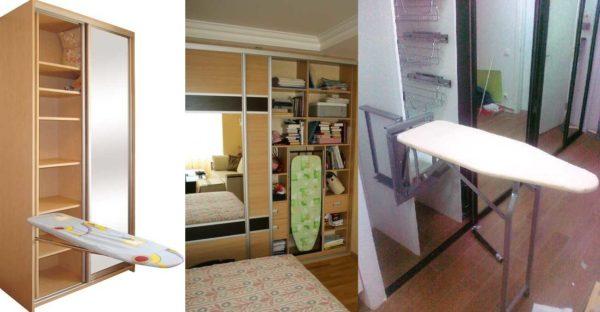
There are ironing boards for closets of several designs:
- built-in;
- elevating.
The least interfere with the recessed ones. When not in use, they are between two walls. The solution is excellent except that the consumption of particleboard or MDF increases, and this leads to an increase in cost. Other designs have a pivoting frame that is attached to one of the side walls and folding legs. The disadvantage of this design is that part of the shelves are covered by a lowered board. To get to their contents you will have to lift the board.
With built-in TV
Most bedrooms have a TV set. In recent years, they have become quite flat, which allows you to mount the screen on the wall or install it in a closet compartment. This is convenient if the furniture occupies the wall opposite the bed. In this case, under the TV in the closet compartment make a niche in size with a small gap. The location of this niche should be such that the screen is opposite the bed. This section can be left without a door. Then the space under and above the screen is filled with drawers or open shelves. But on the shelves put more often decorative things or books.
- Closet compartment with a TV inside
- Drawers from below, interior decorations from above
- Doors are usual swinging, but if desired, you can make sliding ones
- It is important not to push the TV deep space is necessary for ventilation.
If the TV is completely flat, it can be built into the door leaf of the closet. But this requires a super-strong system of rollers, because even the flattest screen weighs a lot. In addition, it is still necessary to think about the system of fixing the wires, which is also quite expensive. In general, this method is expensive, although we must admit, it looks better.
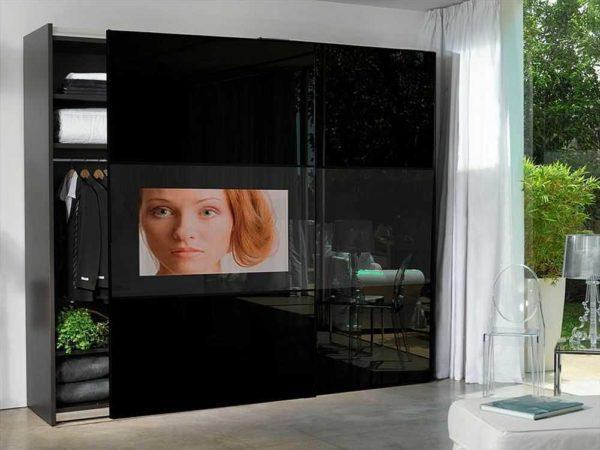
Another option can be seen in the video. There, by the way, the filling option with a small number of shelves and drawers is demonstrated – so the customer wanted.
With a workplace
Another non-standard solution – to arrange a workplace in the closet compartment. Today this is understood as a small table for placing a computer and a chair. The table is not a problem, even folding, and under it slide the chair. Can interfere with the guides on which the doors move, but it can not get away from this.
- Design a closet compartment in the bedroom with a workplace is not so difficult
- If in the bedroom you plan to make a corner closet coupe, you can order a computer desk from the goal. They will perfectly fit in there and there will be no problems with what to place in the inconvenient zone
- Ideal option – the doors closed, and order
- The place on top can be used for books
In general, if you do not have a separate workplace and a computer desk to put nowhere, then the closet in the bedroom – not a bad option.

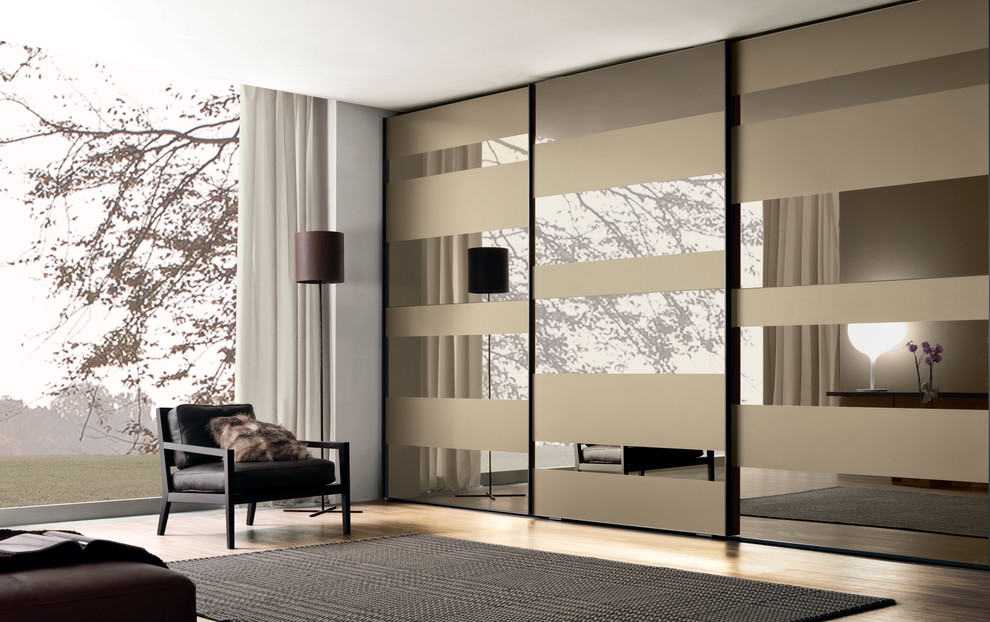
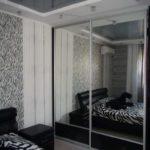
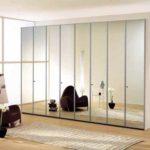
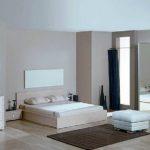
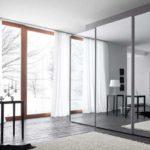
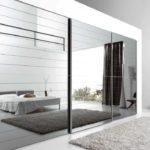
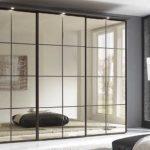
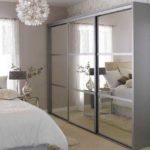
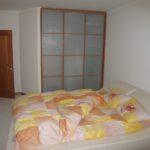
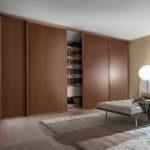
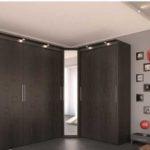
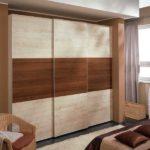
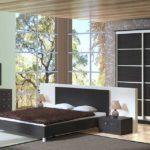
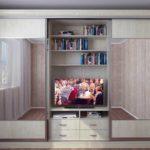

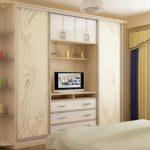
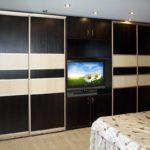
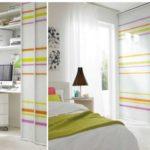
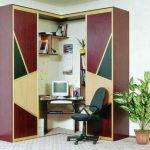
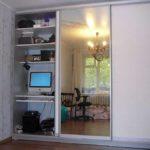
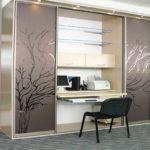
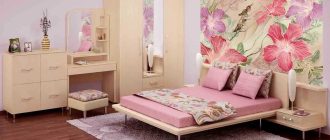
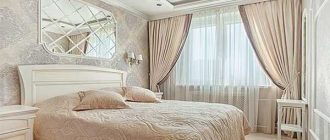
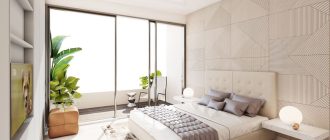
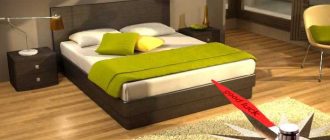
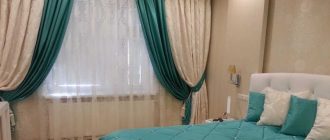

I totally love how compartment closets can really level up a bedroom! I remember when I redesigned mine, adding shelves and sliding doors. It’s so much more organized now. Plus, it makes the space feel bigger. Great ideas here to inspire anyone looking to refresh their setup!