Finishing a bathroom is a complicated process. In addition to the technological subtleties, there is also the problem of decoration. Bathrooms, toilets, combined bathrooms are usually lined with tiles. But how to plan its placement on the walls so that the finish was beautiful? For those who decided to make repairs with their own hands, there is a good way out – to use software. There are special programs for tile layout, there are such sections in general construction or design software, and more – there is an online service from large manufacturers and stores selling finishing materials. We will talk about them further.
Artikkelens innhold
Tile 6.0.
Specialized program for laying out tiles and wallpaper. There are three versions: Home for home use, Profi – for professionals, Profi+Render – professional with advanced functionality. For independent design creation, Kafel 6.0 Home is suitable, but it is not free – 1000 rubles for a month of use. All of them can be purchased on the campaign website tile3D.com. Naturally, there are cracked copies, but how safe it is to download them is difficult to say.
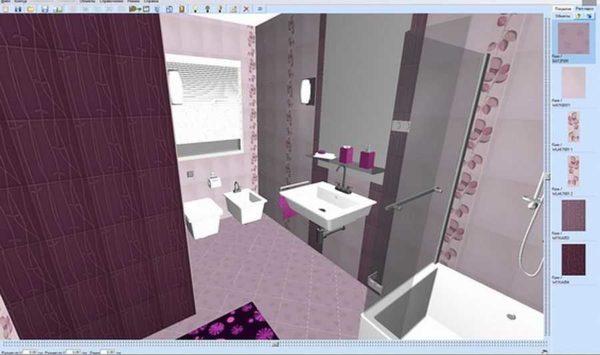
The program in its current version is good: even the stripped-down home version allows you to create three-dimensional projects (3D) and get calculations on the necessary materials (except for whole and cut tiles counts the amount of glue and grout for the joints). What else it can:
- Take into account door and window openings, columns, arches and other curved surfaces.
- It is possible to enter new tiles into the directory, save them for future use.
- Tiles can be set and shifted at any angle.
- You can add volumetric images of other objects (bathtub, shower, etc.) by specifying their coordinates.
- The program calculates tiles and consumables, but in the “home” version can not print them, but you can write off the screen or make a screenshot and print as an image, not a table.
In addition, you can change the degree of lightness, shine and relief of tiles. All of these adjustments can be done on a per-object basis. What else is good – the site has a tutorial video on working with the program, where the steps described the creation of the project. Working in the program is easy, the interface is clear, mastered from the first time. From the disadvantages of the home version – you can not get a sweep on the walls, which is quite inconvenient. In general, the program is good, but it is not free.
ViSoft Premium
This is specialized bathroom design software for professionals. One of the functions is tile layout. The database contains a large number of samples – almost 39 thousand types of tiles from different manufacturers (at the time of writing 362 of them). Project layout is developed on the basis of samples that are in the database, new ones can not be introduced.
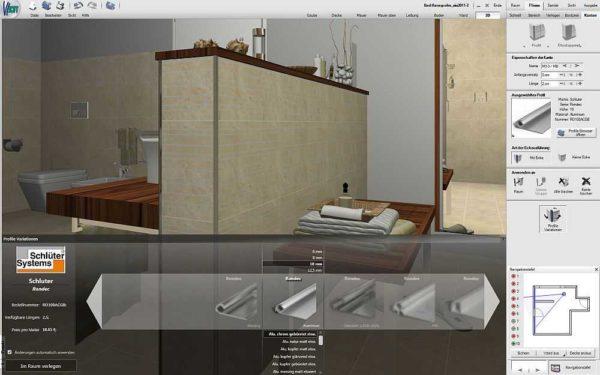
Here are briefly the possibilities of the program:
- Selected tile samples are automatically arranged on the specified area.
- It is possible to view other variants of layout.
- To create a bathroom interior you can choose sanitary ware from a huge database. In this case, the sets are made automatically. If necessary, they can be adjusted.
- In the process of creation, the project can be unfolded in any direction, evaluating the result from different points.
- You can take “snapshots” of the obtained result.
There are two modes of work: drawing and sketch. In the drawing mode you create a black-and-white image, which you can later “fill” with different colors. Sketch mode – immediately with color.
Ceramic 3D
Good professional software for creating bathroom designs. Naturally, it is not free, but there is a demo version with full functionality, which is available to everyone without payment. The validity of the free license is 1 month. If you decide to make a tile layout for yourself, this is not a bad option, but you need to meet the deadline.
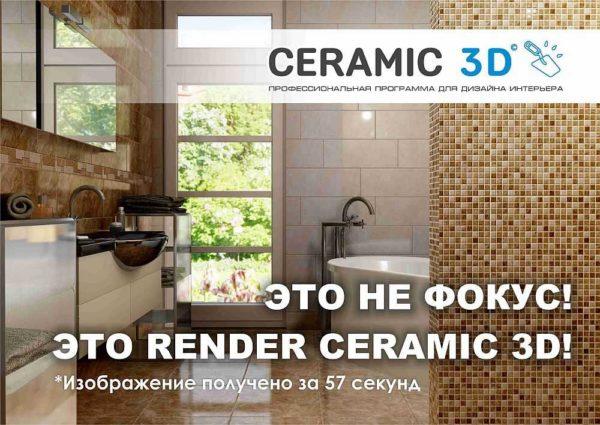
Ceramic 3D allows you to quickly create projects: each operation takes about 2-4 seconds. So simple projects are “built” in 5 minutes, complex ones take 15-20 minutes. Here is a set of functions:
- creation of rooms of any configuration according to exact dimensions, including attic rooms;
- easy drawing of niches, shelves, ledges, boxes of any configuration;
- the ability to create a tile contour of any shape (polygonal, rounded, etc.);
- drawing of columns and their finishing;
- preservation of laying templates of any complexity;
- changing the contours and dimensions of the room with preserving the layout;
- possibility to create staircases and their decoration with tiles;
- automatic calculation of tile quantity.
In general, Ceramic 3D is not only a program for tile layout. In it you can create and the overall design of the bathroom and work out the design of other elements or parts of the room, which involve the laying of tiles. It is nice that the program comes with detailed lessons, with which it is not difficult to master it.
Compass-3D LT
This is a free version of a professional program for volumetric design of various objects and parts, created by the Russian firm ASCON. So it is not only a program for laying out tiles. This is just one small part of it. Version Compass-3D LT – introductory, allows you to master volumetric modeling and planning. The program comes with training materials – video and graphic examples.
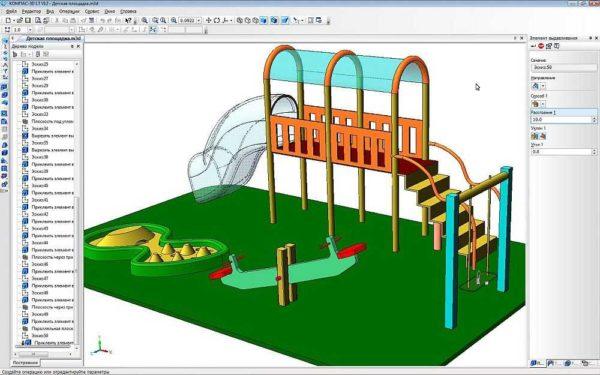
Compass 3D in the light version has a very reduced functionality, but for tile layout it is more than enough. To plan the layout of tiles when installing a package with the construction configuration is loaded (there is also machine-building). The basic and construction package will require about 3.5 GB of memory on disk.
With this program you can:
- make a site layout;
- design a room using different finishing materials and evaluate the result in the form of a three-dimensional picture;
- develop unique decor items and get their drawings;
- after the project is completed, get drawings with dimensions.
In general, the program is multifunctional even in the free version. At the same time you can learn the basics of designing in 3D.
Simple program for tile layout without special effects – Arculator 7
If you do not need a three-dimensional image, and you need to see exactly the layout, and even calculate without errors the amount of material, pay attention to the program Calculator 7. It is designed to calculate materials for interior finishing works. That is, with its help you can accurately determine the required amount of tiles, wallpaper, laminate, etc. It is also possible to calculate the amount of materials for ventilated facades. A pleasant surprise: this program for the layout of tiles (and not only) is free.
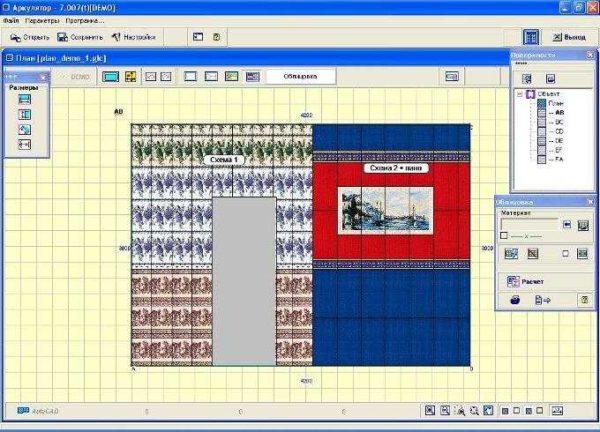
What you can do in it:
- Create surfaces of any size and shape, expose openings of any shape on them.
- The position of the tiles can be adjusted, unfolded at any angle.
- On one surface can be located objects of different sizes in different directions.
Learn to work in it is not a problem even for not the most “advanced” user. The interface is clear, computer requirements are very modest, it takes less than 1 Mb on the disk. An excellent option if you need only the layout, but not the development of design with the arrangement of plumbing, furniture, etc.
What else you can work with
In addition to specialized programs, there is a lot of software designed for planning other objects, but in which there are sections for tile layout. If you have experience in one of them, it will be easier to work with a familiar interface than to master a new one. Here are some general construction or furniture programs in which you can draw tiles.
- AvtoCad (AutoCad) – general construction program with a wide range of functionality (there are 2D and 3 D).
- NanoCad – analog of the above, but the development of Russian. The basic version is free.
- PRO100 (PRO100). The program is designed for the development of furniture, but there is a solid section for designing the layout of tiles, laminate, wallpaper. Many people say that it is easier to work in it than in AutoCAD.
- SketchUp – a program for room and furniture design, there is a section for tiles, but the functionality is small, and it is difficult to work. In addition, you have to manually recalculate the quantity, as not infrequently errors in calculations.
Of course, this is not specialized software and work with them is not so convenient. But if they have already worked in other sections, it will be easier and faster to understand than to learn how to design in a new program.
Online tile layout programs
Most of the large online stores that sell tiles or manufacturers provide the opportunity to create your own design for free online. The peculiarity is that basically you can work only with those collections that are available on the resource. It is impossible to enter your own data in such programs.
They work on the principle of browser games – you do not need to download and install them. You work through a browser on the campaign resource. The order of project creation is standard: choose or draw a plan of the room for which you need to create a layout of tiles, choose a collection (of those that are on the site), then create a layout. The results are usually formed by the statement: how much of what tile is needed, you can also print or save the layout, which you have made as a sweep on the walls.

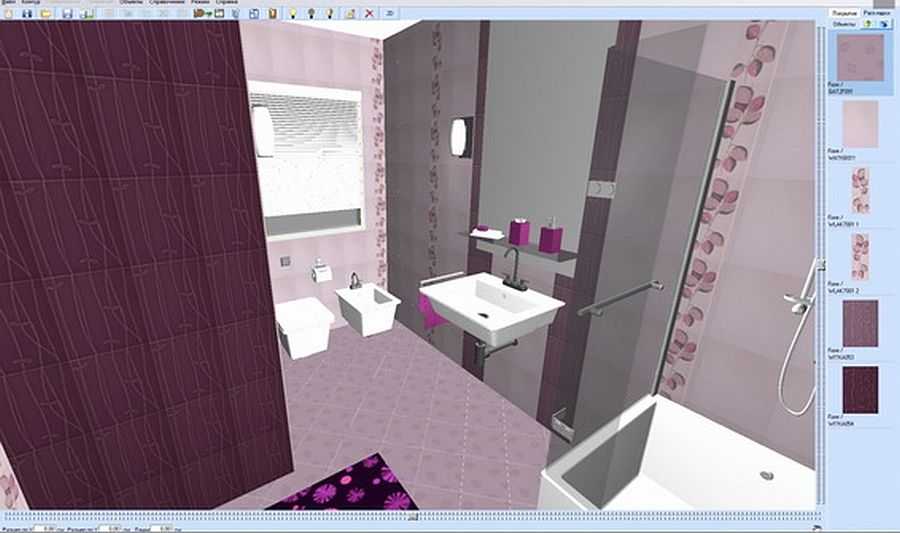
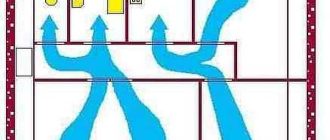
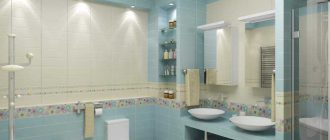
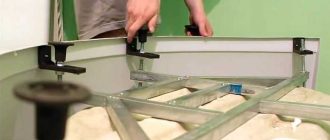
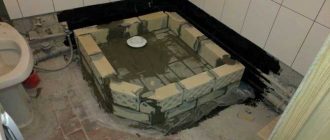
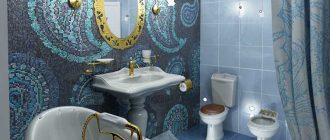
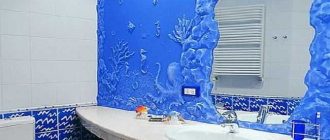
Using tile layout programs is a game changer! I remember struggling with layouts for my bathroom remodel until I tried one. It made everything so easy to visualize. If you’re planning any tiling project, definitely give these tools a shot – they’ll save you time and headaches!