Judging by the appeal of users to the search engine Yandex, the greatest interest is the layout of dressing rooms with a size of 2 x 1.5 meters (3 square meters). In a particular case, consider the arrangement of a dressing room with a slightly shorter length – 1.83 meters. For the exact dimensions, see the drawings below.
Straipsnio turinys
Preparation of the room
Before ordering furniture, it was necessary to prepare the room of the former pantry for a dressing room.
Only invite the furniture makers for a final measurement after the renovation has been completed! After plastering the walls, the internal dimensions of the room will change and the furniture may simply not fit.
Photo before renovation
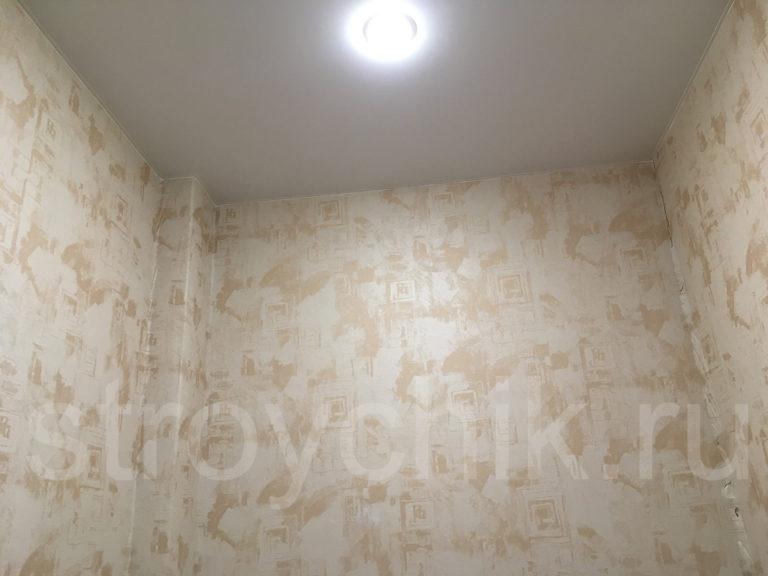
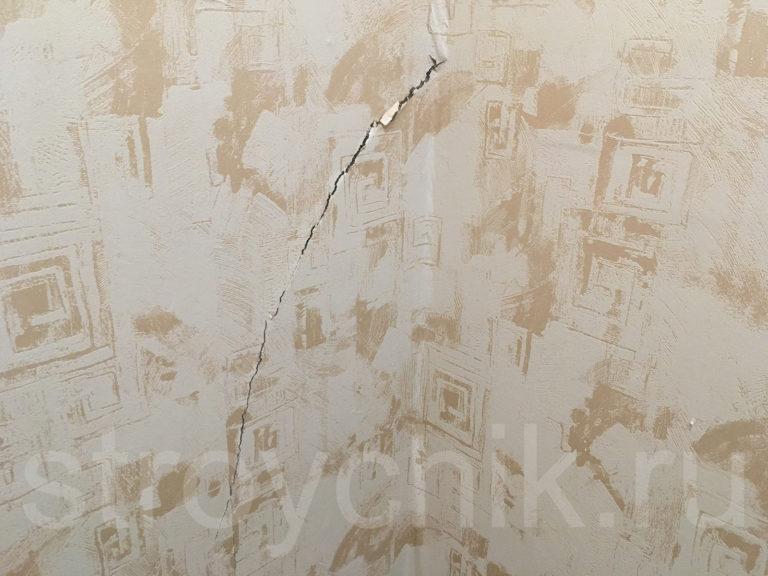
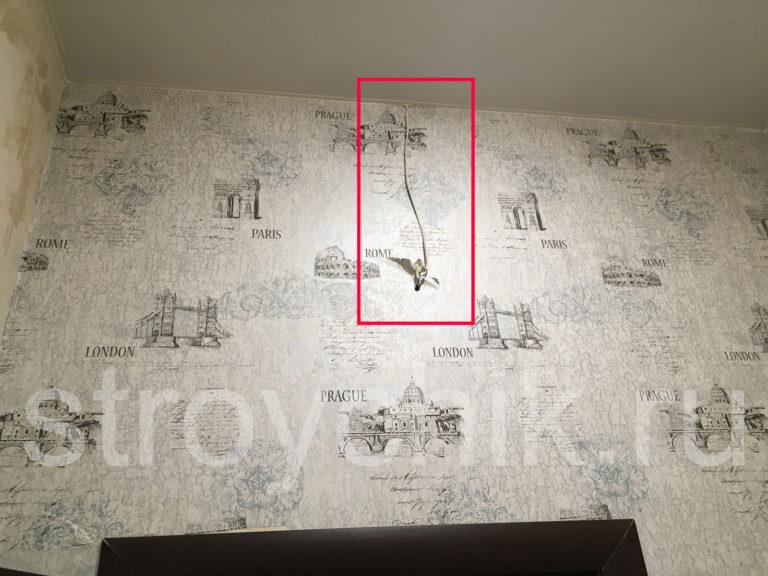
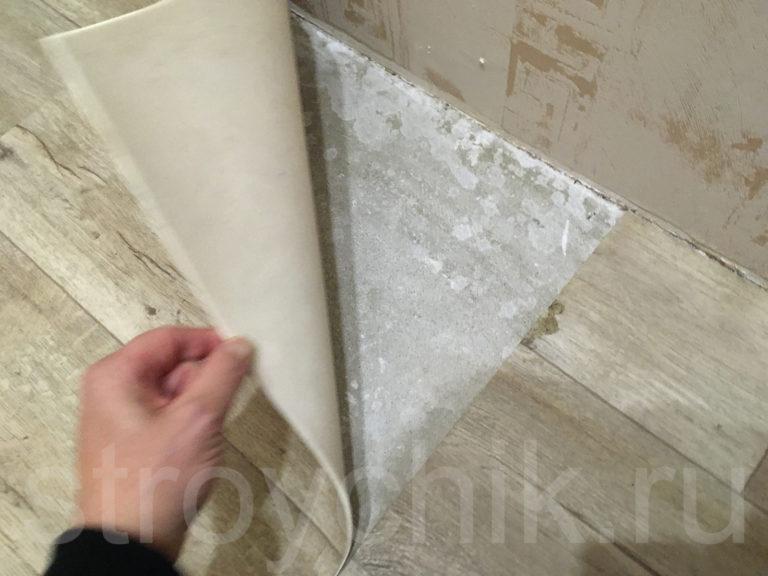
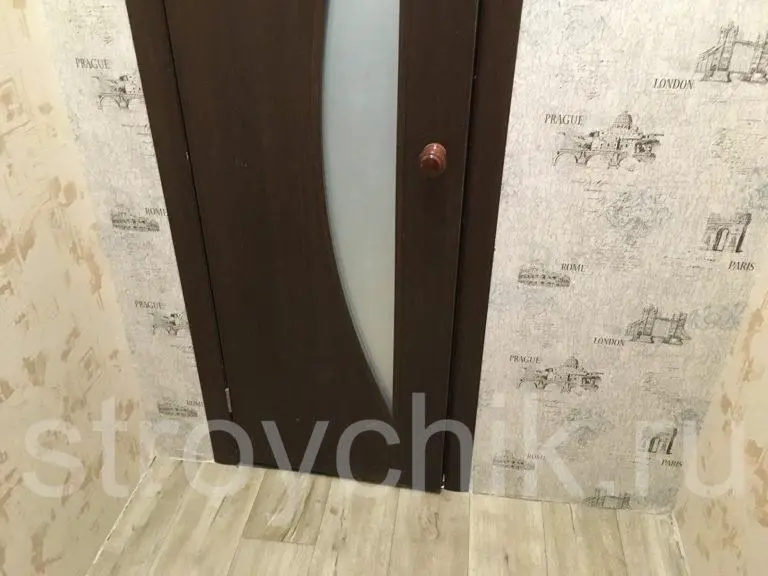
Immediately note that the door is located not in the center, but significantly displaced to the left. The presence of a wide partition on the right side allowed to make shelves with a width of 500 mm (see exact dimensions below).
Wallpaper and glue
I wanted to renovate the dressing room in such a way that I would not have to return to it for a long time.
Requirements for wallpaper:
- Reliable – so that not to scuff with hangers, clothes and plastic containers.
- Light-colored – so that it would be lighter.
- Washable – easy to wipe off in case of anything.
- Do not require pattern matching when gluing.
The choice fell on the Belgian wallpaper Grandeco Life.
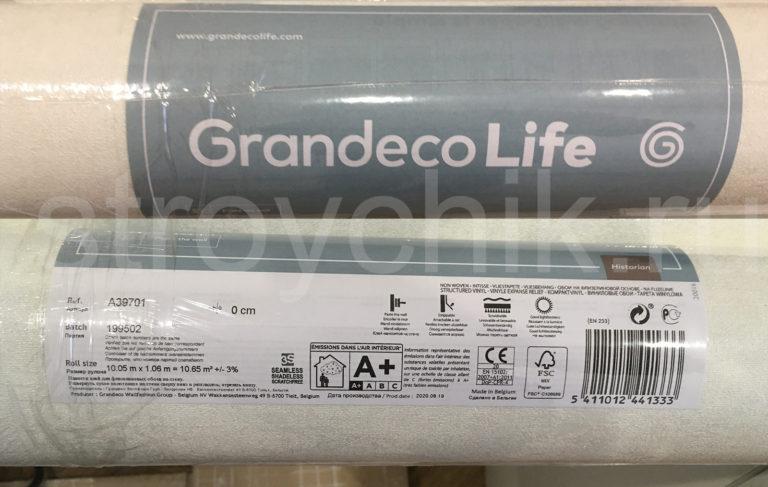
The glue was used for the fleur-de-lis wallpaper.
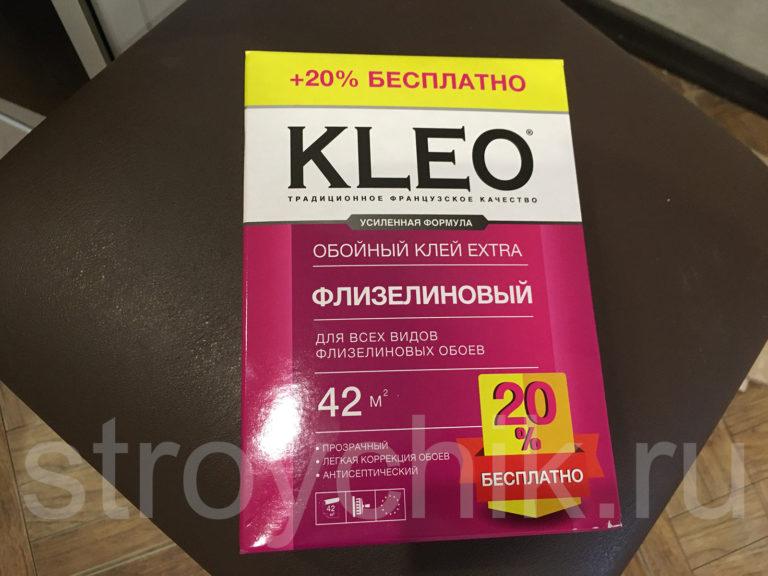
Photo after the repair
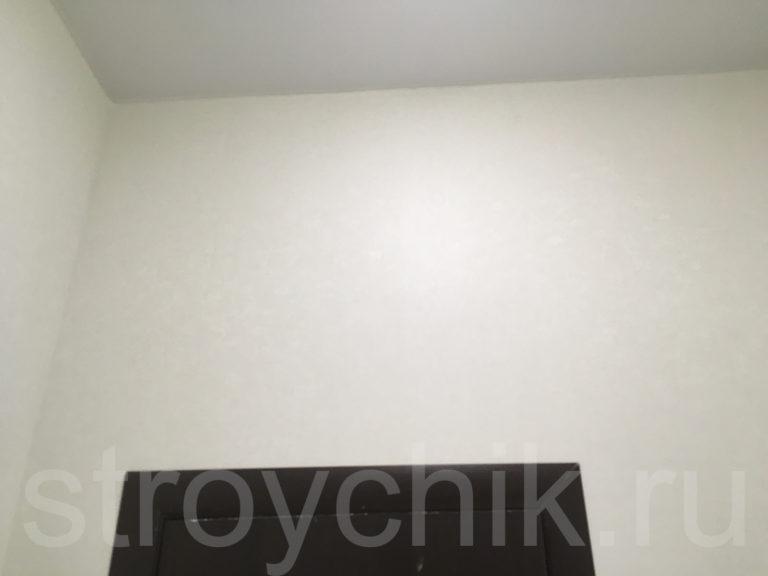
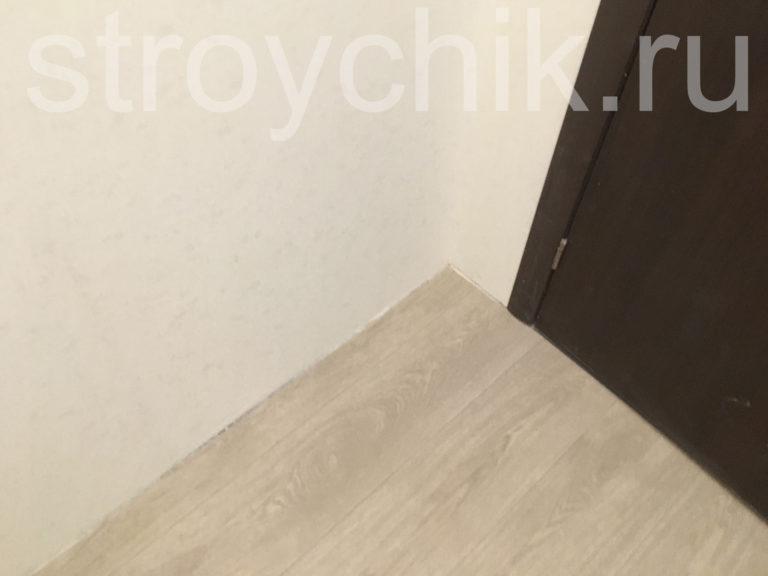
BACKGROUND
Semi-commercial heterogeneous (multilayer) linoleum with increased thickness of the protective layer. It is intended for use in residential and public premises with high operational loads: corridor and kitchen in an apartment, as well as in stores, schools, large offices, hospitals. It is resistant to furniture on roller legs. Tone (shade) may vary from batch to batch.
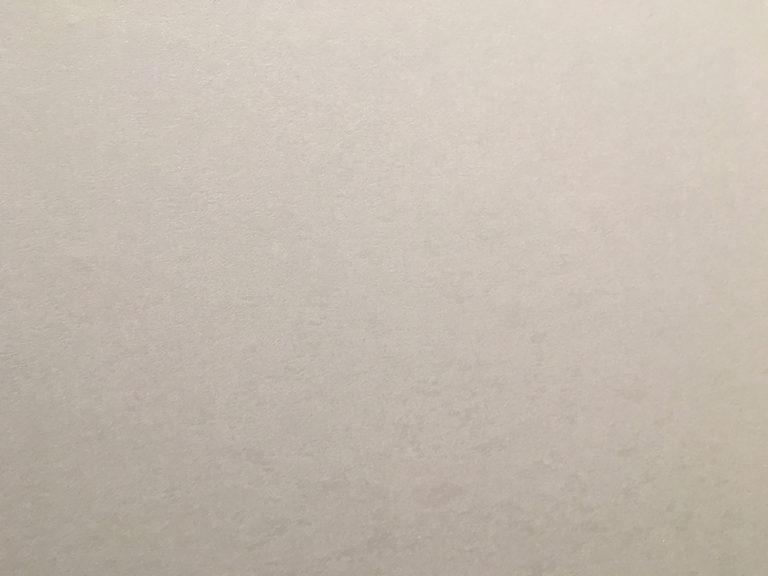
Sketches and drawings with dimensions
Even before the dressing room renovation, the furniture makers sent four 3D sketches to give us an idea of what we wanted to achieve in the end.
- Dressing room sketch 1
- Dressing room sketch 2
- Dressing room sketch 3
- Dressing room sketch
In the process of designing the dressing room, it was decided to install a key-locked door on one of the compartments so that documents and medicines could be locked. This measure was necessary because a person with dementia will be living in the apartment. With such a diagnosis, pills must be kept away. Such a measure will not be superfluous if there are small children in the family.
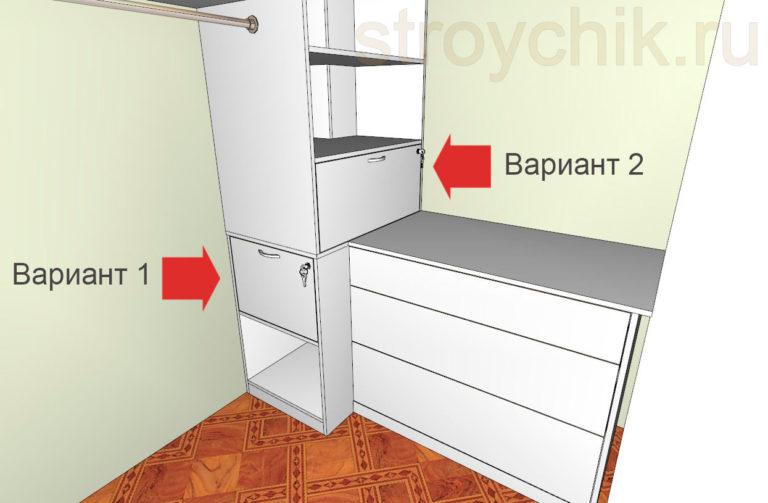
The first option seemed bad that the drawer is placed too low: it is inconvenient to look for something in it, moreover, it will overlap with a large number of outerwear.
The minuses of the second option is that when opening the door lies with the handle on the dresser – there is a probability of damage to the surface. Although it is located above the first, but it is also low.
As a result, we decided to use the section located at eye level for the drawer (option 3).
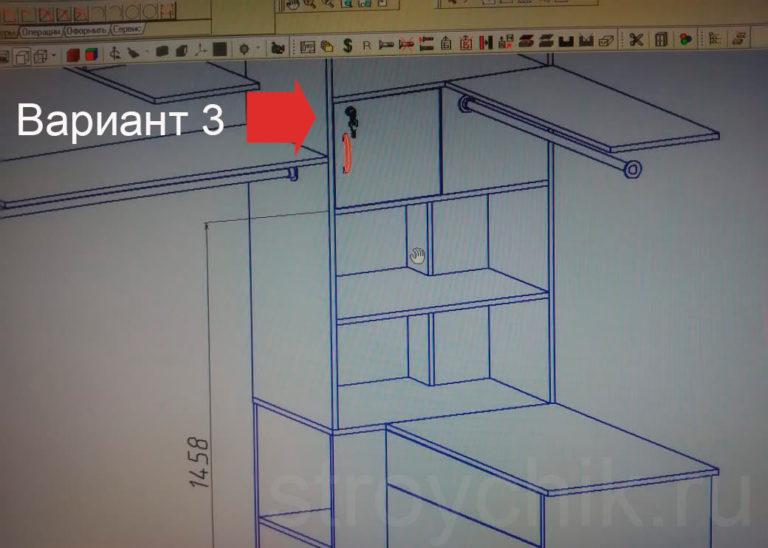
Using drawings with dimensions, you can adjust them to the exact dimensions of the room of your dressing room. Everything should look harmoniously if the length is about 2 meters, and the width is about 1.5 meters.
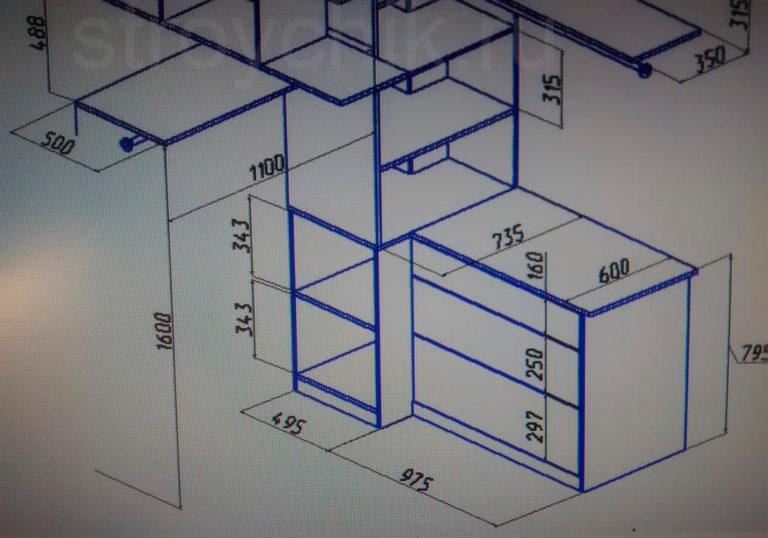
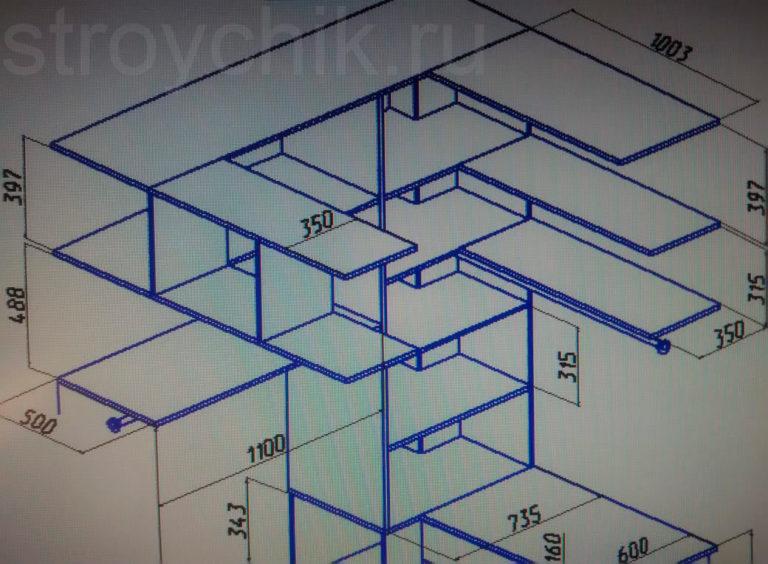
Materials and prices
Below is the cost of manufacturing and installation of the closet made of laminated chipboard 16 and 25 mm and edging with thickness from 0.4 to 2 mm (prices as of the beginning of 2021).
Board 16 mm
- Edging 0.4 mm – price 37.000 rubles
- Edgebanding 2.0 mm price 48.000 rubles
Plate 25 mm
- Edgebanding 0.5 mm – price 41.000 rubles
- Edgebanding 2.0 mm – price 52.000 rubles
There was a desire to use 25 mm thick board, but since it was not available, the closet was made of 16 mm thick white laminated chipboard with 0.4 mm edging.
A few words about containers
Shoes and other things are conveniently stored in separate drawers. As such boxes can be plastic containers of different capacities. Sometimes containers are looked for even before ordering a dressing room to make the height of the shelves under their size. In this particular case, a container of the right size was bought at Fix Price.

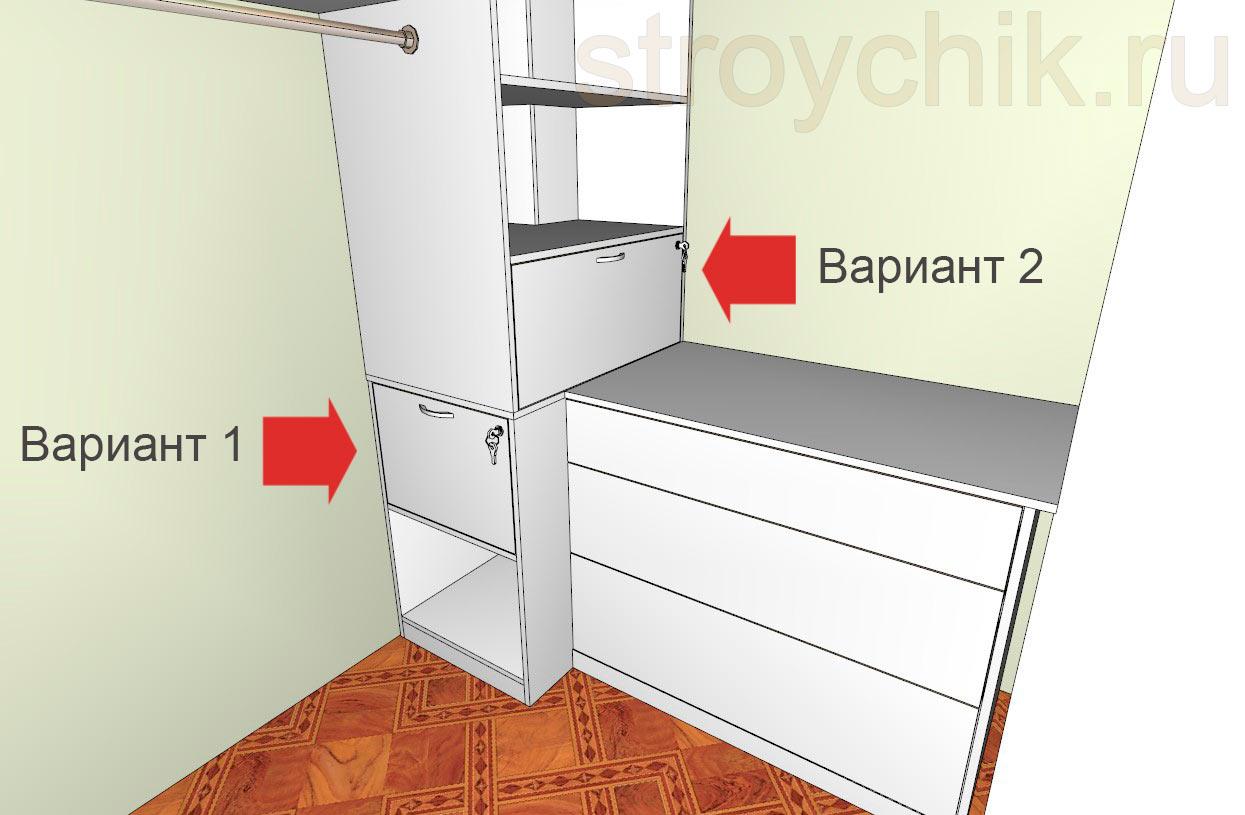
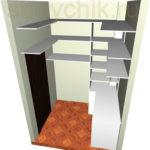
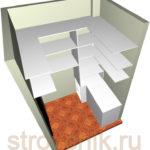
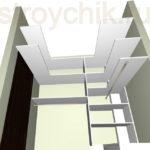
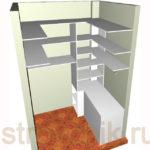
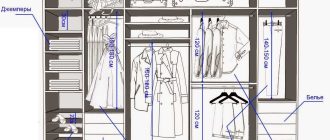
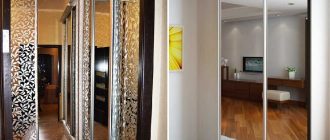

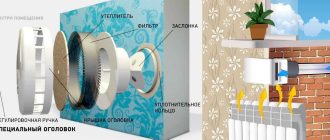
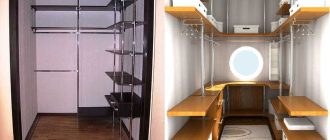
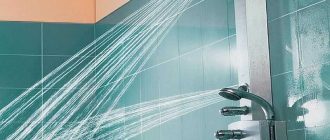
Having a well-designed checkroom makes all the difference! I once revamped my tiny entrance space—just 3 square meters—using smart storage and light colors. It transformed the vibe completely, making it feel spacious and organized. If you invest a bit in good sketches and materials, it’s totally worth it!
Totally agree! I did a similar thing with my small hallway. Swapped out clutter for some sleek shelves and a bright coat rack. Made such a difference! It felt like a whole new space and way easier to find stuff. Definitely worth the investment!
I love how you broke down the checkroom design! It reminds me of when I revamped my own space. Using just 3 square meters, I got super creative with shelves and hooks. It’s amazing what you can do with limited space. Can’t wait to try some of these ideas!
Wow, that’s so cool! I’ve always wanted to design a small space like that. I remember making a mini sketch for my closet once. It was a blast figuring out how to maximize every inch. Can’t wait to see more ideas on this! Great job!