Do you have grand plans for your upcoming renovation and so many ideas in your mind that you don’t know how to put them together? Relax. And answer just 1 question for now: do you want to get an original result that will be relevant for many years? If yes, then fine, and we will simplify your brainstorming and tell you how to create a stylish room design using modern service, and help you prepare for repair and construction work. And a successful start is already half the battle. You will see that the repair can be made a pleasant stage in life, not a disaster, as many people think. So, let’s get started…
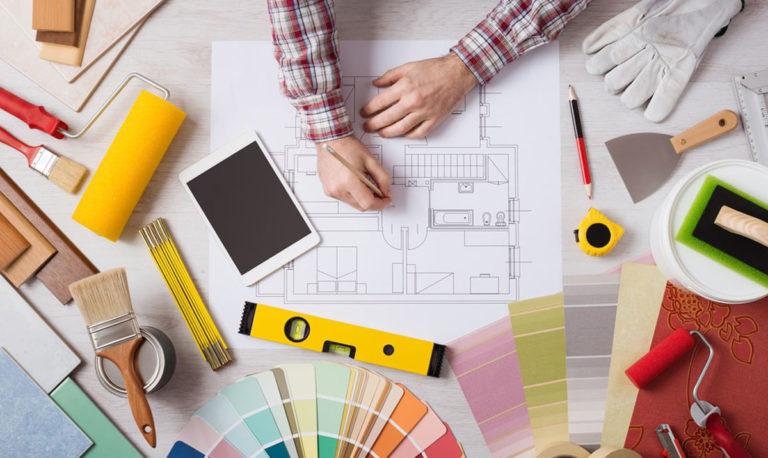
Contenuto dell'articolo
Do you need a design project or can you do without it?
To understand whether you need a design project, let’s understand what it is. First of all, it is a reflection of your idea. It is necessary so that everything presented in the imagination took real forms, and not turned into a series of inconsistencies. Creating a project of stylish design of kitchen, bedroom, living room or apartment, you will get a ready picture of the future interior with accurate measurements, furnishings, colors, and even drawings for the construction team.
Important! The apartment should be not only beautiful, but also comfortable. You should not do as you have seen at your acquaintances. Think about your comfort and the comfort of the household. Design project will help to solve this problem – you will have a clear plan of action. As a result, you will do everything not only competently, but also economically, as you will avoid mistakes and remodeling.
Do you think that you can not cope with the preparation of the project on your own? Your fears are groundless. You do not even have to spend money on the services of designers. It is enough to use Remplanner planner, with which even a beginner can cope. With its help you can work on an unlimited number of layouts and find the ideal one, and when you decide on the choice, you will have all the necessary documentation for the construction team.

10 steps to stylish design
Repair can not be called an easy stage in life, but it can be simplified many times, if you still at the start take into account important little things. Start small, on the site remplanner.ru open a free online apartment planner Remplanner and familiarize yourself with its functionality, and then begin the step-by-step path to the interior of your dreams.
Step 1: Take measurements
To correctly distribute electricity, furniture and functional zones, you need to make the right measurements. Allocate a couple of hours and take:
- a copy of the plan of the apartment (in the documents for housing there should be such a document);
- laser or construction tape measure;
- a laptop with a running Remplanner service.
Be sure to take photos of the premises from all angles, not forgetting about pictures of all communications.
It is necessary to measure all corners, length and height of walls, the size of window sills. In the design project even half a centimeter play a significant role!
Important! Do not hurry – if you hurry now and lose sight of insignificant, at first glance, trifles, in the future remodeling will turn out to be a waste of time and money. Measure carefully and completely – do not miss radiators, protrusions, niches and other nuances that you consider unimportant.
One in the field is not a warrior – ask for help from relatives or friends. And even when all the measurements are carefully recorded, do not be lazy and make a control approach. Sure of the numbers? Enter them into your online planner and move on to the next step!
Step 2: Decide what the layout will be
Now you need to decide on the purpose of the rooms. If you want to combine several into one or make a large kitchen-living room, you need to coordinate with the developer or management company any issues of capital remodeling. Illegal actions can turn into large financial costs and problems with regulatory authorities!
Important! Gather a family council and tell your ideas to the family. Remember – everyone should feel as comfortable as possible in the apartment!
Have you reached a consensus with your family? Check your ideas in Remplanner and continue working on the design project!
Step 3: Arrange the furniture
This is probably the most exciting step in creating a design project. With the help of Remplanner you will be able to arrange the furniture taking into account all the rules of ergonomics and your own preferences. Only we recommend that you browse online catalogs of furniture and even go to the stores to not “play” with the dimensions, and try on the program real furnishings, taking into account their dimensions.
Important! In the process of arranging furniture pay attention to places for storing things.
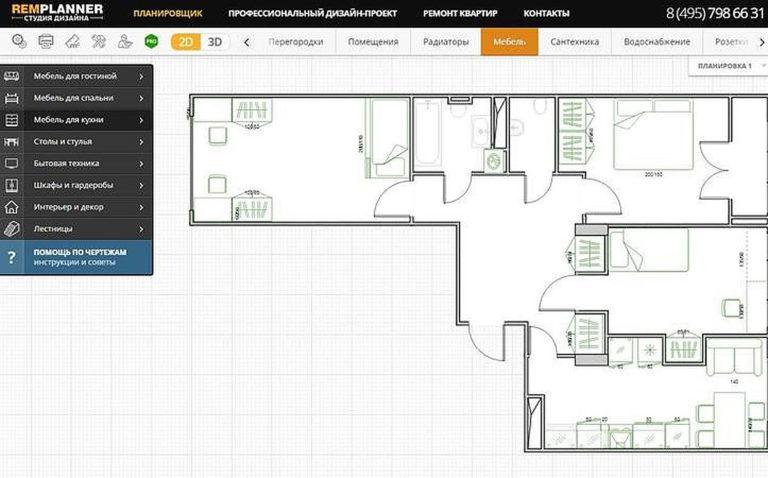
Step 4: Decide on a style
The creative stage is choosing a style. From the chosen direction depend on the materials for finishing, colors, furniture. Here you will also help you with photos of ready-made interiors. Look at photos in Instagram, Pinterest, on thematic sites. Make a selection of photos to then choose from them the most interesting.
Choosing style solutions, take into account the characteristic features of your apartment. For example, to decorate a small room with low ceilings, it is better to choose light colors, because dark colors will visually make it even smaller.
Important! Even if you like loft, and minimalism, and Scandinavian style, it is better not to mix them, and stop at some one. Do not mix them, otherwise the final picture will turn out blurred.
- Scandinavian style
- Loft style apartment
- Apartment in the style of minimalism
Step 5: Choose a color scheme
When choosing a color scheme, focus both on your preferences and the peculiarities of the style. Do not forget about the peculiarities of the room, which we have already discussed above.
Take the advice of designers and consider the following colors in detail:
- Blue. This shade will look harmoniously in many styles. It sets up for positivity and does not irritate.
- Gray. Can become both a background shade and the main color. It will harmoniously combine with beige, white and black. With the help of this universal color it is easy to create bright accents in the interior – on its background other tones are revealed more saturated and full.
- Natural colors. This is beige, brown, green. Like blue, they are suitable for different styles.
- Wine shade. Noble deep color for many years occupies a leading position in the creation of interiors. It will give a special coziness and warmth to your apartment.
Important! When choosing a color solution, look at ready-made palettes and get acquainted with the Itten circle. Be sure to evaluate the selected shades in the online planner. This will make it easier for you to find the right one.
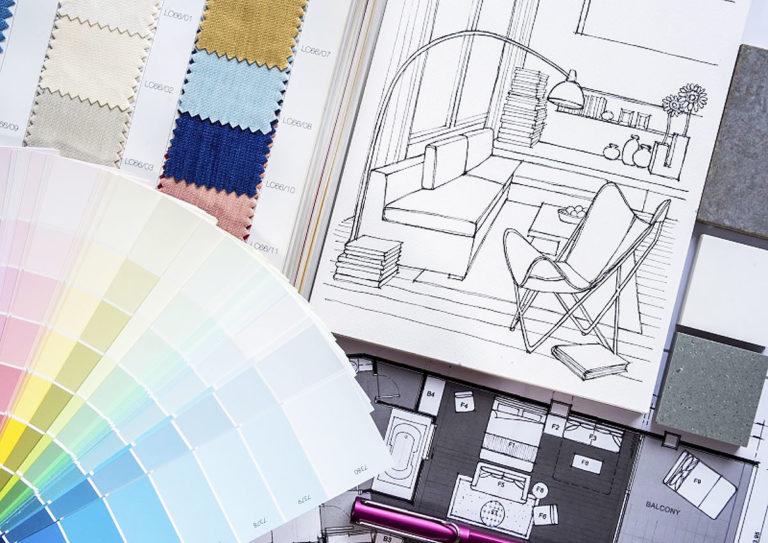
Step 6: Locate outlets and switches
When locating outlets, you should be guided by the furnishings. It is important to place them in such a way that the possible future rearrangement of furniture is taken into account. Decide where the electrical panel will be located. Write out all the electrical appliances that you plan to use, and under each of them allocate a socket. Make an electrical plan for each room using the Remplanner online planner.
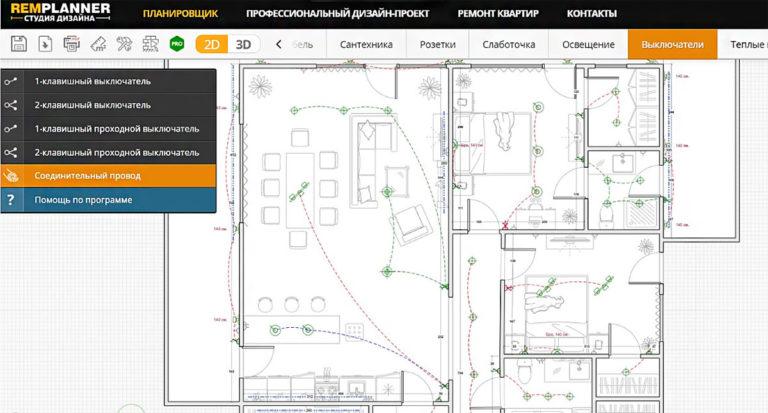
Step 7: Thinking about lighting and the look of the ceiling
Another interesting step, on which further comfort depends – work with the lighting design. It is better to think through multi-level lighting – decide what the main and additional light will be. To the main are chandeliers, ceiling lamps, to the additional – wall lamps, wall sconces, floor and table lamps, LED tape to highlight functional areas.
Step 8: Decide on finishing materials and furniture
You have already chosen a style, created a lighting plan and approved the layout. You can proceed to the selection of finishing materials and furniture items. Do not forget that all of them must match the style of the room. Here again to help will come catalogs, photos with ready-made stylish interiors.
If you want to move away from the classics, pay attention to the options for use in a stylish design of walls imitating brickwork. For example, it can be a tile, which externally repeats the brick. No less original looking walls made of stone or glass surfaces. The effect of volume you can give if you use panels of gypsum with patterns. Stretched walls with photo printing are very popular lately.
For finishing the ceiling, too, there are many options – stretch canvas, gypsum board or hinged structures, whitewashing, painting, wallpapering.
As a floor covering you can stop at parquet, laminate, tiles, linoleum.
Important! Remember the chosen style. Each of the interesting options try on in the program. In the planner Remplanner has the opportunity to see a 3D-model of the future repair. You will be able to “walk” through the rooms and objectively assess how the final picture corresponds to your original goals and wishes.
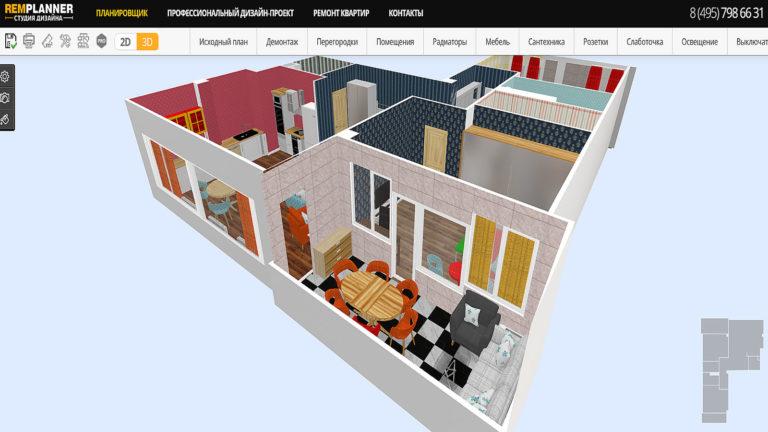
Step 9: Make an estimate
One of the main advantages of the preliminary design project is a clear calculation of the upcoming expenses. You will know in advance what materials and in what quantity you need for repair. This will help you to adjust the estimate exactly to your budget. In addition, knowing in advance how much you need to buy construction and finishing materials, you can avoid unnecessary expenses.
Step 10. Choose a brigade
Your design project is ready, you have taken into account all the points and are completely satisfied with the drawings and 3D-image of the apartment. The last but very important step remains. At the final stage you have to choose a brigade that will carry out repair work. Here you should not save money.
You should entrust your apartment only to professionals. Before concluding the contract, familiarize yourself with the reviews of the firm, look through the portfolio, and when the repair begins, control each stage. Time will pass, and you will get a new room or move into a new house, in which every square centimeter is thought out by you and taken into account in the online apartment planner Remplanner, which means that nothing is missing, everything is done as you dreamed. Good luck with your creativity and easy renovation!

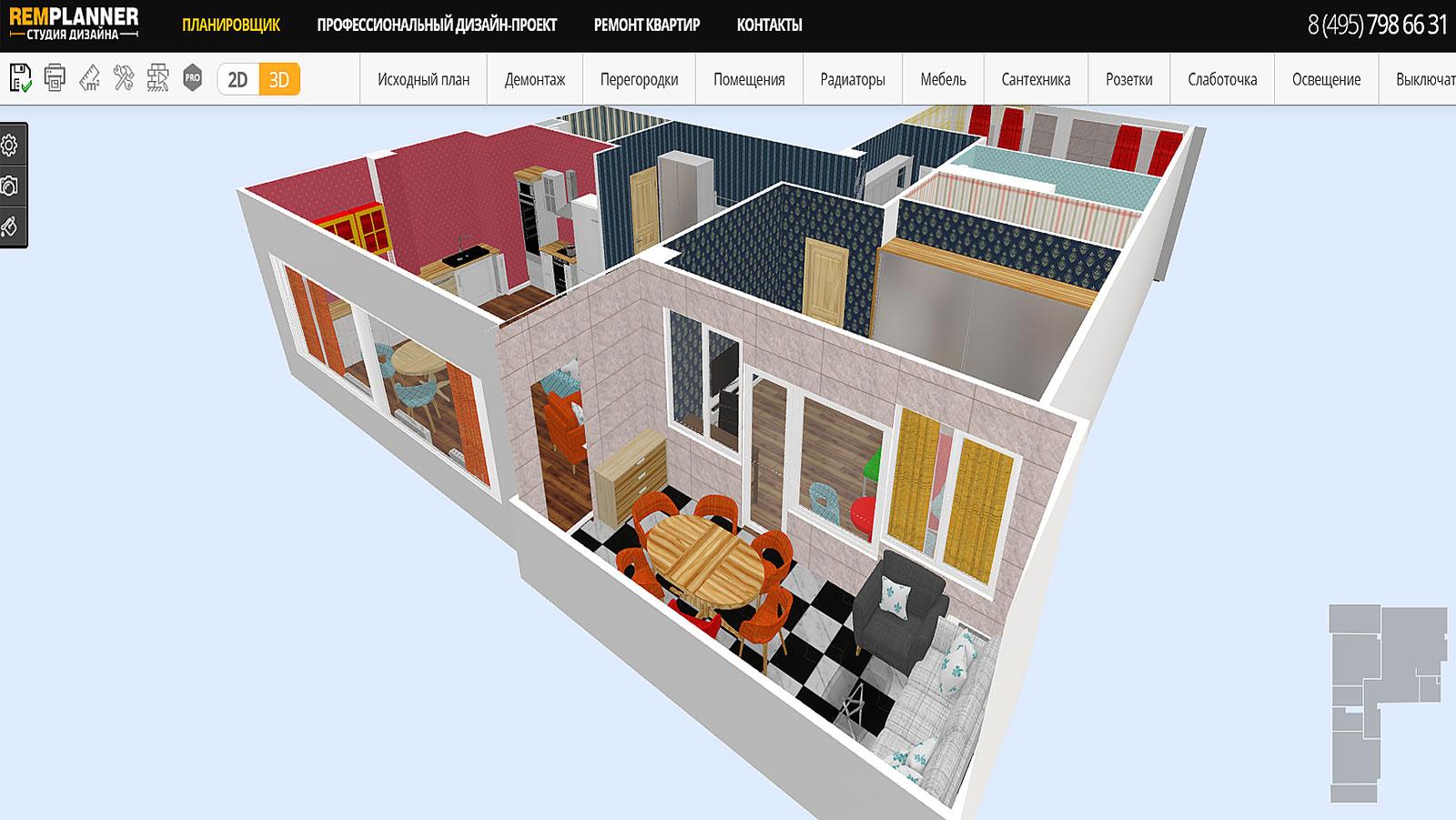
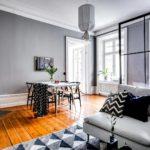
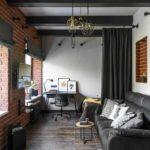
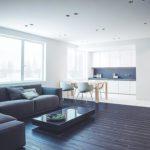

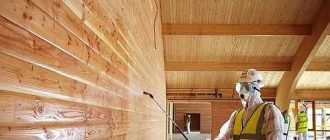

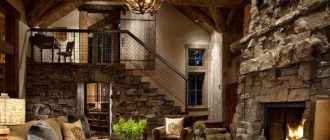
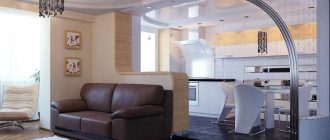
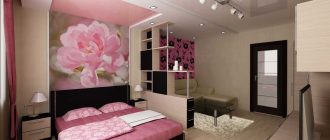
I just tried using Remplanner for my apartment, and wow, it’s a game changer! So easy to drag and drop furniture. I love how I can visualize everything before buying. Honestly, it made decorating my space super fun and stress-free. Highly recommend it!