Planning a renovation, but don’t know how it will look like? Use an interior design program! There are some pretty good free options that will help you pick out all the details you need. From the type and color of walls and flooring, to furniture, accessories and fixtures.
Contenu de l'article
PRO100 program – it’s really simple
PRO100 is a simple interior design program that is perfect for personal use, small and medium-sized businesses. You will not need any special knowledge to work, just watch a few video tutorials. You will get up to speed very quickly thanks to the intuitive and simple interface in Russian. If you have worked at least in one of the office programs, it will not be difficult to understand, because the principle of organization is exactly the same.
For better orientation, the screen is laid out “in a cell”. Initially you set the dimensions of the room, which are set automatically, the picture is adjusted to them. All objects transferred to the sheet are automatically converted to the required scale. So you immediately really evaluate what and how it looks like in a particular room, how much space it takes, what gaps, passages remain and what is better to put next to or, perhaps, change.
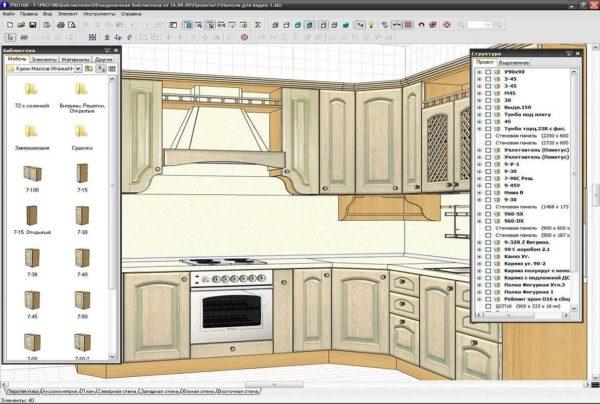
In the program you can fully design the furnishings of any room, in what you will help you various libraries, paid and free. Find the desired library (for example, furniture), go to the desired section (kitchens), select the type, type, texture, dimensions, everything down to the hardware. The selected item, clicking on it with the mouse and holding it, drag it to the sheet, put it in the desired place. If necessary, you can drag it or remove it if you do not like it.
In PRO100 interior modeling program you can load your own library elements, creating your own sections. Once you have saved elements in the library, you can transfer them to your design project. Convenient and functional. You can load the items you like, evaluate how this or that material will look in combination with the existing ones.
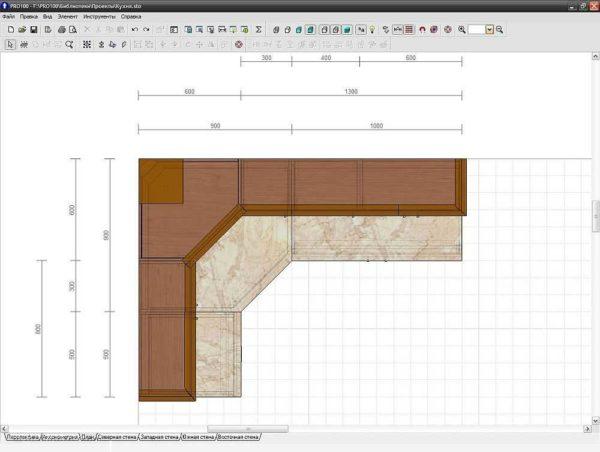
After creating a project, you can generate a report on the materials used in the project, calculate the intermediate and total cost. And also in the program you can print the required projection from the seven available. You can look at what you got from the north, south, west and east, get a view from above and in perspective. The projections are only two-dimensional, but they are enough to evaluate the overall look of the created interior. In a word, PRO100 is one of the best programs for independent interior design.
With Chief Architect program you are the head of your own design office
You can create your own interior design using the Chief Architect program. With this program you have powerful design tools to design great kitchens, bathrooms, living rooms, bedrooms and more. It has an easy to learn interface with standard architectural objects. The only point: there is no russified version, but you can figure it out without knowing English, although it will take a little more time. The good news is that there are lessons on working in the program in Russian.
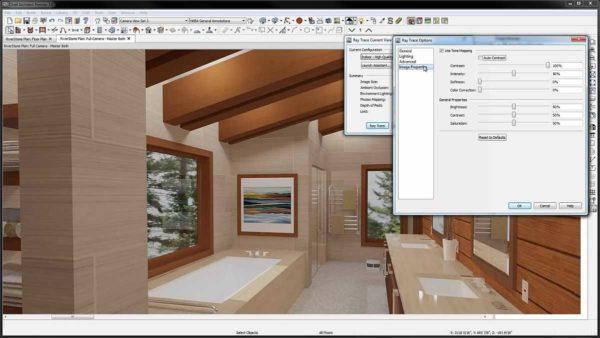
The design options in Chief Architect are extensive, with thousands of items in the program library catalog. And, importantly, there is the ability to create three-dimensional projections, twist them and view them from almost any angle. For any object, detail of furnishings, finishing material, you can choose any available style, color, size of the object, type of material. This is only part of the options that apply to any item in the program’s library.
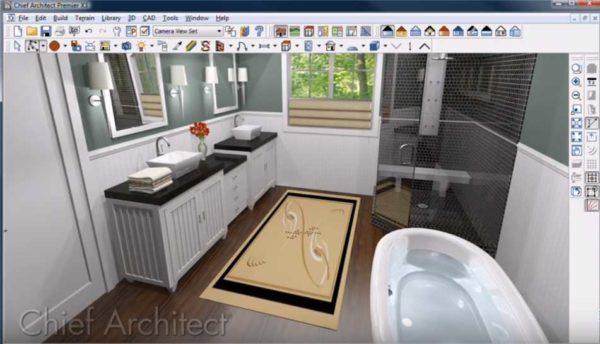
You can also apply custom colors and materials from digital photos and use them to create your own design. To use your material from any website or photo, insert it into the program. Apply the uploaded texture to the desired furnishings while you evaluate how your changes look in 3D. You can create your own architectural blocks and add them to the library for further use.
Room Arranger – editor for creating 3D interior projects
Room Arranger is a small, simple but functional program for interior design with an interface in Russian. Once you learn the basics, you can draw anything you can imagine. The library has a huge selection of various textures: wooden floors, carpets, tiles, wallpaper, walls, different types of doors and windows, hardware and so on.
Interior design program Room Arranger allows you to design a single room or an entire apartment, house – this is set at the start of the project in the “Project” tab. Once you have chosen the type of room, pops up a window in which you are offered to set the dimensions. In the boxes you enter the numbers in the selected system of measurements (in meters or centimeters and this can also be selected).
When developing a design project, it is possible to install and transfer internal walls and partitions. When you change the position of the walls, the figures with the corrected parameters appear on the screen at once. We put the cursor on the image of the wall, pressing the right mouse button, call the menu, in which there is an opportunity to manually adjust the size of the walls, their thickness and height. Walls can be of different heights – inclined, stepped, etc. This is in case the partitions are decorative and are used only for space zoning. This data will be needed to calculate construction and finishing materials.
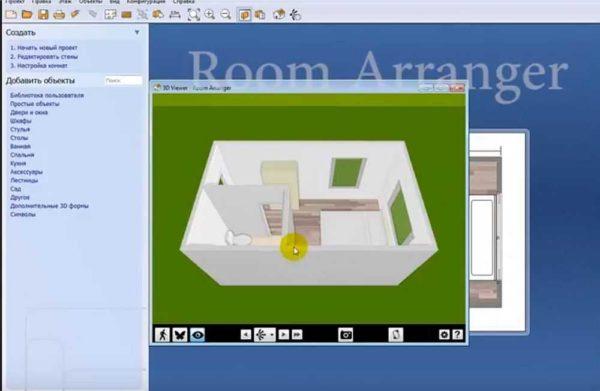
If you move the cursor to any place in the room and press the right mouse button again, another menu pops up, which allows you to set the color of the floor, walls. You can choose not only the color, but also the type of flooring (parquet, tile, plank, etc.), texture by clicking on the appropriate box in the opened window and selecting the desired variant of the material.
Then go to the “User Library” section. Images of all kinds of interior items are stored here. We start with the installation of doors and windows, and then move on to the cabinet and upholstered furniture. After dragging the desired item in the room, put it in place, pulling the cursor, we can change its size. In the end, select textiles and all other details of the furnishings. The created interior can be evaluated in 3D format, and the image can be saved and printed.
Dream Plan Home – make your dreams come true
Dream Plan Home is a simple and pleasant way to create your own design of your apartment or house by evaluating it in 2D and 3D. The easy-to-use interface will allow you to quickly and easily design your home, transform existing rooms. Unfortunately, there are no Russifiers for the program, but Dream Plan Home is easy to understand. There are tutorials on how to use it, but they are also in English. Although, if you have at least tried to work in one of such designers, you will not need a translation. Everything is clear from the images on the screen.
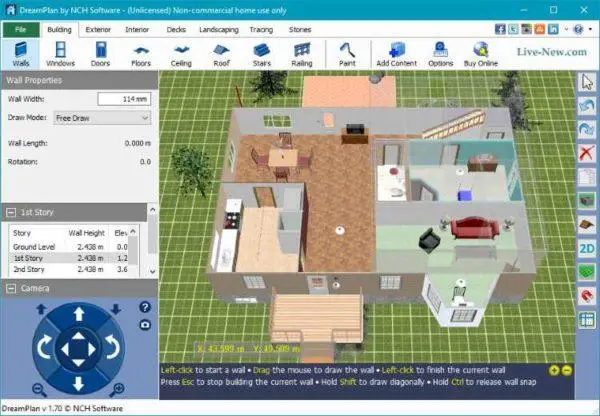
Add different furniture, windows, doors, experiment with color and material. You can incorporate any desired detail into your kitchen, bathroom, bedroom or living room design. Plan your home decor with 3D appliances, lights, fixtures, appliances and different decorations. Create a garden, landscape design, visualize an outdoor pool in your backyard, all of this is possible in Dream Plan Home.
For kitchen and bath design, try KitchenDraw
KitchenDraw is the perfect design program for creating kitchens and bathrooms in 3D. At first glance, the program seems complicated, because it is intended for professional designers and architects. But you can learn to use it without professional skills, you just need to watch a few video tutorials and you can start.
Select furniture and materials will help ready-made catalogs-libraries. It is possible to create a catalog by uploading your own images and filling out descriptions. The first step of the design is to choose the type of kitchen. When using a standard catalog, you select the name of the catalog in the library, set the color of furniture fronts, fascias, type of glass, hardware and body color. This library is loaded into the working area and you will be able to choose furniture elements from this catalog. And they will look the way you specified.
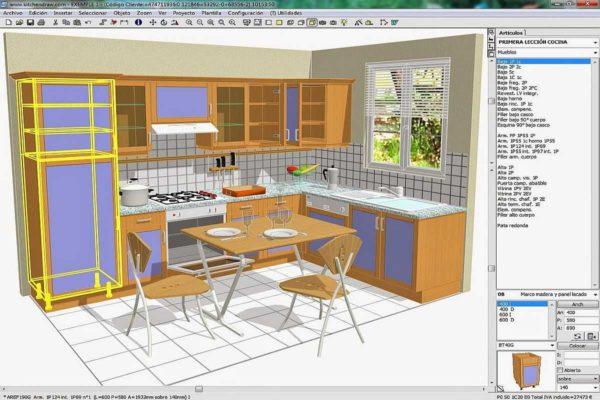
The next step is to set the parameters of the kitchen or bathroom. We enter the dimensions, set the color of the floor and walls. On the ready basis, we begin to transfer images of objects, put them in place. To make one object became close to another, you press the “magnet” key. Then when installing a new item, slightly overlap the already installed, and the new item will become flush. If you need to leave a gap, you turn off the “magnet” key and the new item stays where you put it. When choosing you can use either standard sizes, or, if you make furniture to your own dimensions, you can change them.
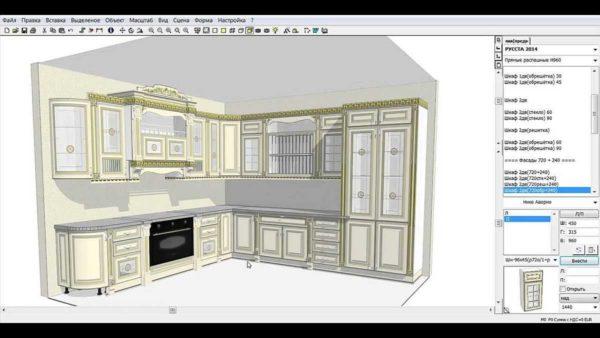
Very helpful in doing the job automatic tasks, which along the way will correct the dimensions and install small parts in the best possible way in the right place. It is also possible to make calculations and estimates along the way. If you don’t want anyone but you to see your work, you can set a password. A huge plus of this program – flawless visualization. So when you create a project and look at the picture on your computer, you will see such a real kitchen that you can easily realize the project and enjoy the result.
Online 3D planner “Planoplan”
If you are planning a renovation or want to build your own house, the online program “Planoplan” is for you. With its help you can see in advance how your apartment or house will look like after the transformation. The program is free for private use. To work you need to register. For those who have a computer is not very fast, you can change the settings by removing the “realistic lighting”. In this mode, the online program for interior design “Planoplan” works much faster. The second possibility to speed up the work – to reduce the quality of drawing objects. Decide what is more important to you: the quality of the picture or the speed of work.
Before you start working, select the autosave time. Since the program works online, your project will be saved on the server. If there are problems with the Internet, the changes made may be lost, and this option allows you to periodically update the project data. Depending on the speed at which you work, you can choose a time interval of 30-60 minutes. Smaller intervals are better not to take – autosave takes some time. There is also a basic training course in the program.
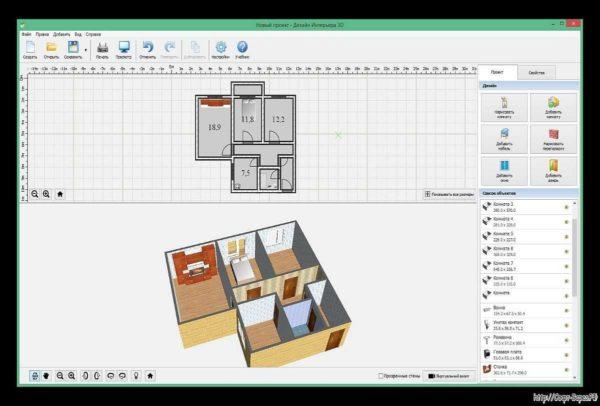
In this program you can safely experiment, re-plan rooms and pick up the ideal color scheme. First you need to build a plan of the room, setting its dimensions. There are ready-made templates of apartments and rooms, you can choose from them. It is possible to upload your own plan of the room or apartment that you have. In the uploaded project you can change the thickness of walls, designating bearing structures and partitions, change the position of partitions, demolish, add new ones. You can include an on-screen grid for easy orientation.
After the plan is built, go to the catalogs with finishing materials. Determine the design of the walls, floor. You can choose any floor covering. What it will be by type, shape, what thickness and color, you can see in the volume. Then choose wallpaper, decorative plaster or any other finishing material for walls.
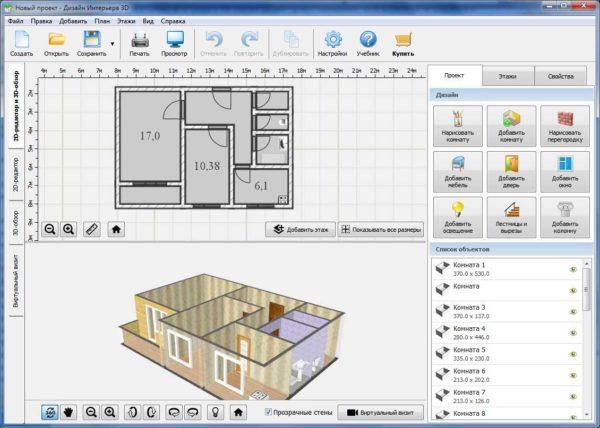
The last thing to do is to select and arrange furniture, while selecting lighting fixtures. The results can be evaluated with the help of the tab “virtual visit”, which will allow you to see and correct deficiencies. With this program you will be able to realize your fantasies, even if you do not have design experience. Try it out and create the interior of your dreams!
Getting to know Sweet Home 3D
Sweet Home 3D is a program that allows you to model the future room from the outside and inside, with the ability to 3d view. Here you can easily create your own project, even if you are not a professional, and just decided to update your house or apartment. You can create rooms of all shapes and sizes. There are two options: download the program and install it on your computer, you can work in browser mode (online).
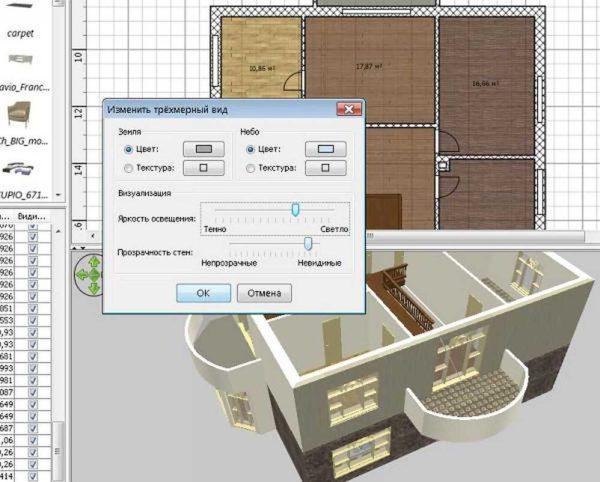
If it seems to you that there are not enough variants of available furniture, you can supplement from the Internet by importing it, as shown in the picture. In free access to different types of windows, doors. There are even sockets, switches, light fixtures, mirrors, clocks, pans, faucets and other small items of interior decoration. And all this in volume – in 3D format. You take and create a future room, setting the object in the right place, changing its size and color. If the existing library is not enough for you, there are additional with novelties. They can also be downloaded and installed.
When finished, you can save the results of work in a pdf file and print. The pros of the program is that you can download it absolutely free; it is easy and understandable in use, as there is an accessible interface, and you can use hints as you work. In general, the interior design program Sweet Home 3D is suitable for beginners – it is not difficult to understand.

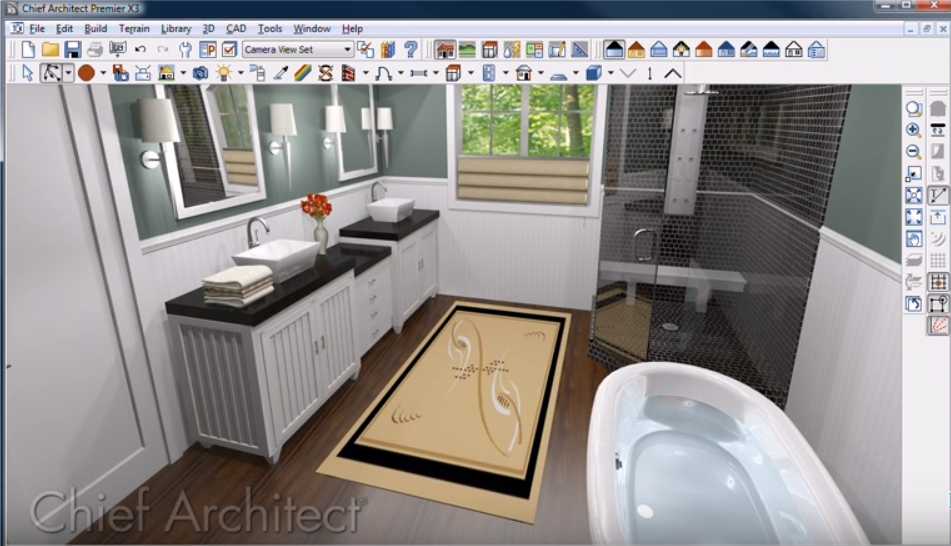

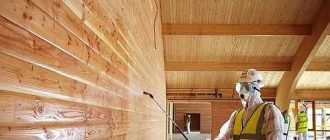


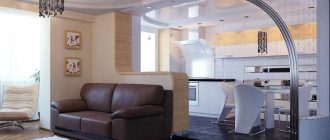
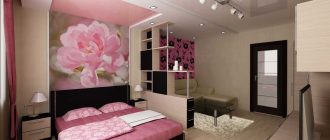
I recently used a home design program, and wow, it made planning my space super easy! The drag-and-drop feature is a game changer. Seriously, if you’re looking to spruce up your pad or build from scratch, you gotta check out some options—it’s worth it!
I’ve tried a few design programs, and honestly, some are super user-friendly while others can be a bit of a headache. I found the drag-and-drop feature really helpful for visualizing my space. It definitely makes layout planning way easier! Just pick one that feels right for you.