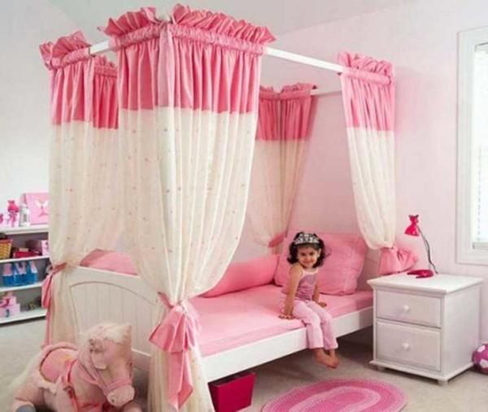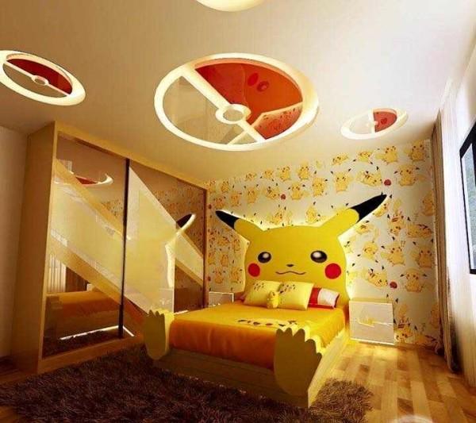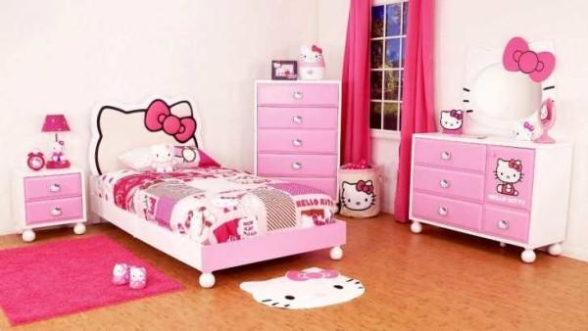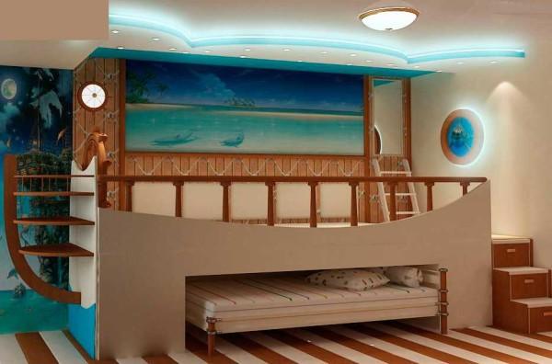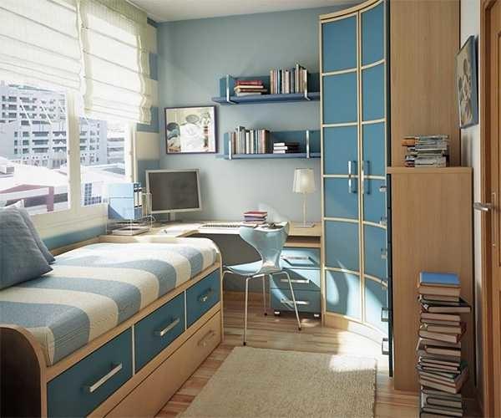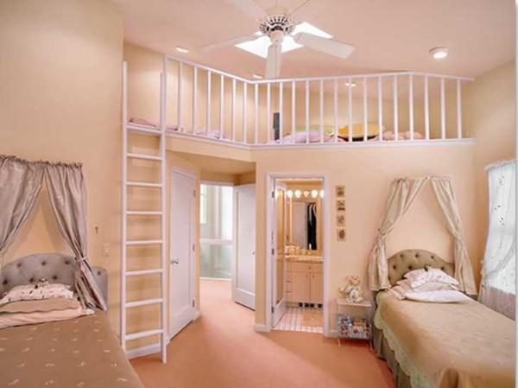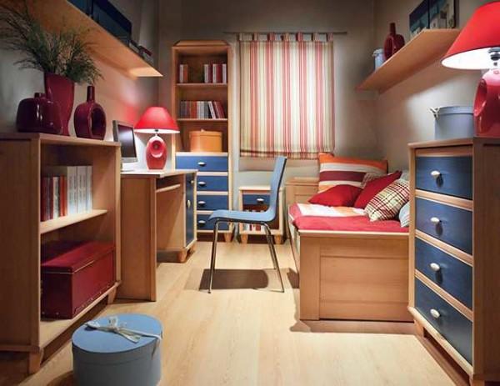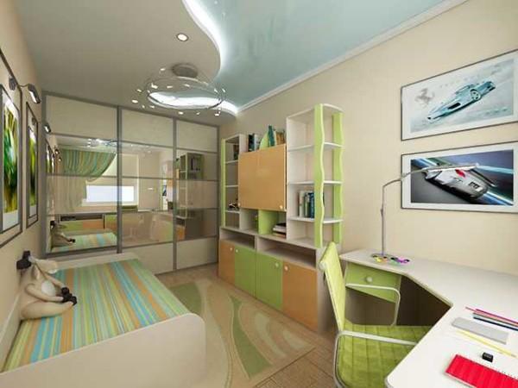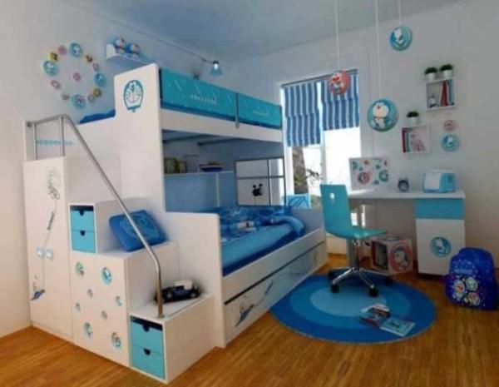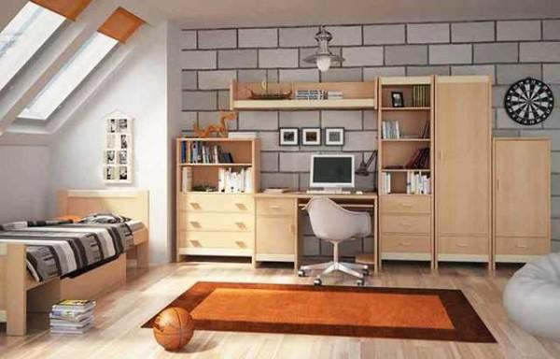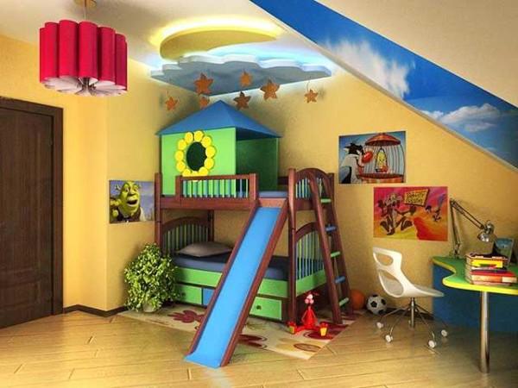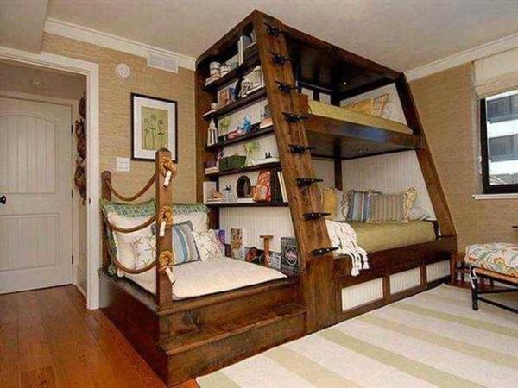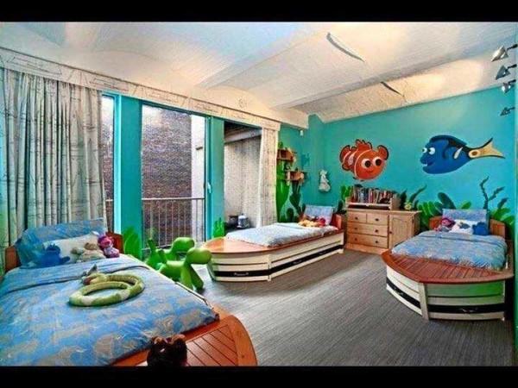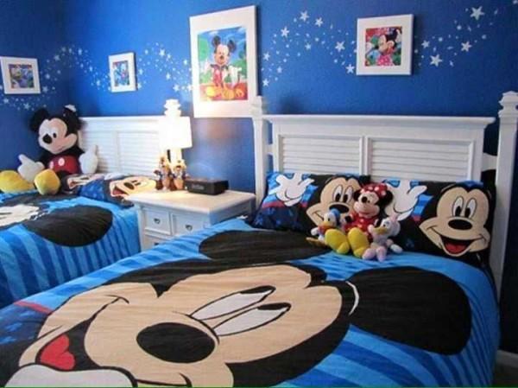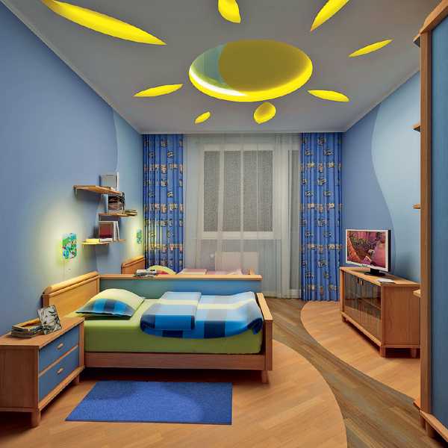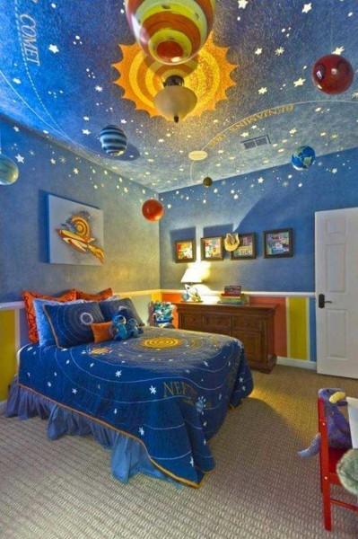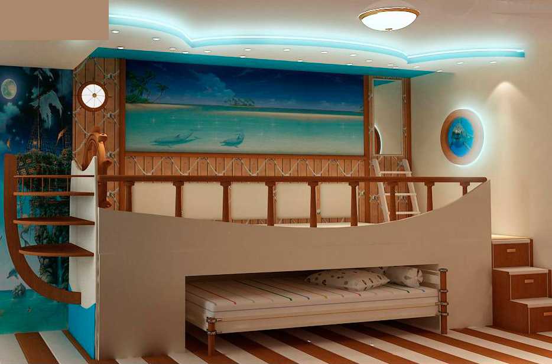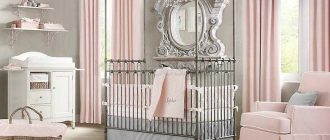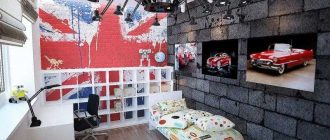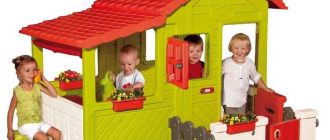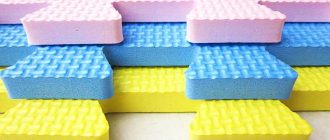To make a child’s room comfortable, parents will have to try hard: it must be beautiful, comfortable, safe, functional, and, what is also very important – the child likes it. To combine all the requirements is not easy, but it is possible, especially there are many developments and examples captured in the photo. Having looked up the idea, it can be reworked for their own conditions. This is how the design of children’s rooms with their own hands.
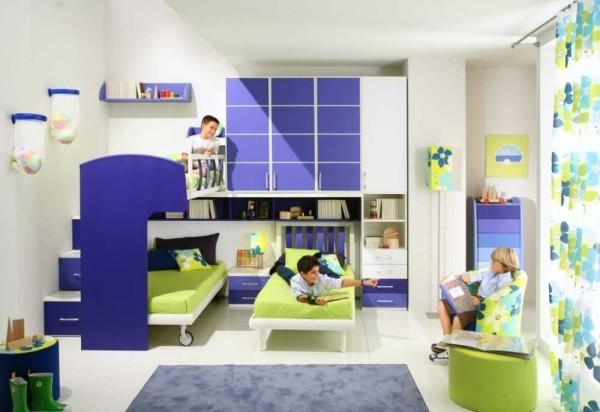
Contenu de l'article
Aspects techniques
If there is a possibility of choice, children’s rooms are chosen from those whose windows are directed to the south or east. If a major renovation is planned, immediately in the room lay all possible communications: the presence of electrical wiring does not need to be reminded, but the network Internet cable is often forgotten. Modern children very early begin to communicate with office equipment, and, even if the room is prepared for a newborn, you should not forget about this detail, in a few years you will have to beat the cable on the baseboard.
About switches and sockets should be worried separately. Switches should not be placed high – do not forget that the light should be turned on by the child. About sockets. You can not do without them, but if the child is small, find one that has spring-loaded covers. This is especially important for boys: they are so keen to stick something in the holes … and the covers will close access to the danger.
Zoning
The design of a child’s room begins first of all with the division of the room into zones. Even in a small room it is necessary to allocate sleeping, play and “business” zones. Under the game can be allocated to the middle of the room, lay here a warm floor covering, and on the sides put cabinets / drawers / cabinets for toys.
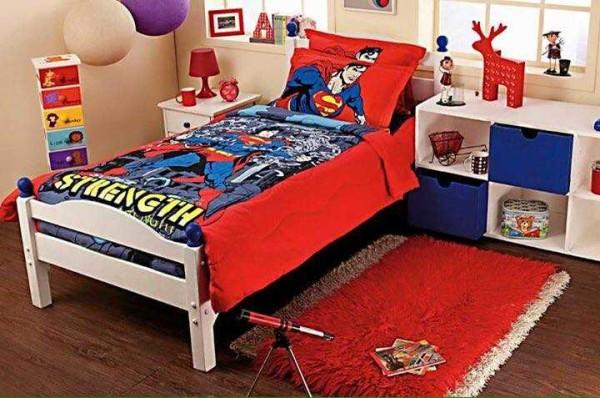
A table is usually placed on the window side. If earlier mainly tied to the light that falls from the window, then today, in the presence of lighting devices of different types and kinds, you can organize excellent lighting even in the darkest corner. Often even there to put the table is now more convenient: the computer screen does not glare. If there is nowhere to put the table except under the window, you need blinds or roller blinds. With their help you can regulate the illumination – too bright light on the working surface leads to increased eye fatigue.
Children have high mobility and can easily push or pull down the lamp. Therefore, for younger and middle-aged table lamps is desirable to take with a strong fastening to the table top. There are models on clamps. They are screwed to the tabletop or any protrusion, though to the bookshelf above the table.
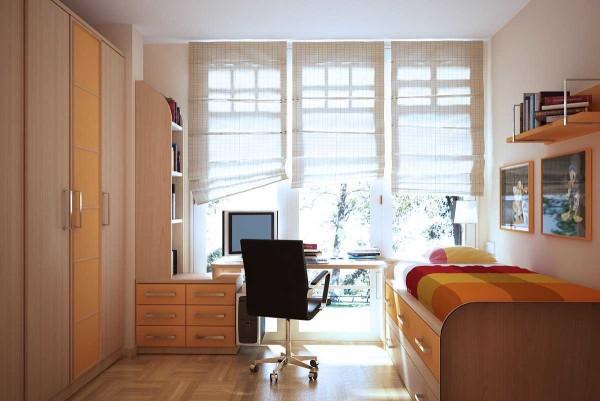
More safe in this regard are LED lamps – with many small crystals. There to break, in fact, nothing to break, and with ordinary lamps in a glass bulb can be trouble.
Lighting
Table lighting is only a small part of what is needed in the nursery. Here, too, there should be several “levels” of lighting. General – ceiling. Preferably of different degrees of brightness. In the morning, while the child is not yet awake, you can turn on a dimmed light. So it is easier for children to get up to the garden or school. In the evening, on the contrary, they need bright light: the energy is still a sea, and the thirst for activity requires good lighting.
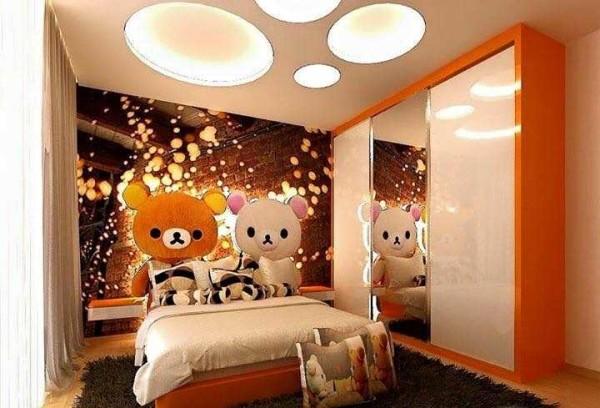
Lighting near the bed is also necessary. Older children sometimes want to read (what if,,,,,) or watch something (which happens more often). And little ones can be scared. If you can turn on the light just by reaching out, it’s calming. True form and brightness of lighting should be different – for “read” something brighter, and disperse fears – soft subdued light.
Design and decoration of walls
The most reasonable option is to make the walls under painting. Children grow very quickly and also quickly change their tastes and predilections. Paint the walls in a different color can be quickly, without much loss of time. If it will be a plastered wall – great, you can paint five times without removing the previous layers. And if you will be wallpapering the walls with wallpaper for painting, choose a fleezelin base: they can also be painted without risk up to 8 times.
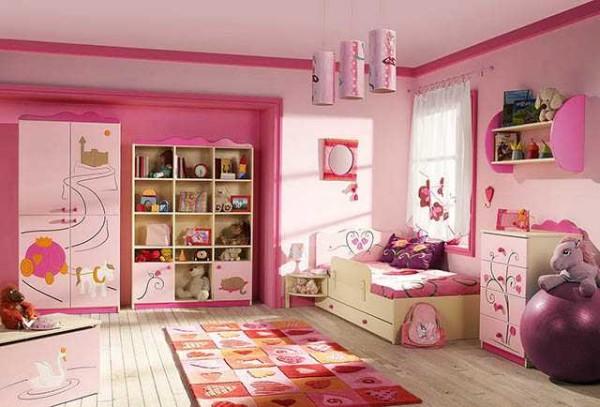
Slightly more time-consuming way to decorate the walls in the nursery is wallpaper. The most suitable from the point of view of environmental safety – paper. But take thin should not: very quickly tear. You can take two- or three-layer (dulplex or triplex). They are more dense and last longer.
Colors are chosen in early childhood according to the sex of the child – girls pink shades and close to them, boys – blue and green. A little later it is necessary to focus on the tastes of your child. You can already know exactly which of the colors your child likes more. Only the colors need not aggressive, and closer to natural shades. The so-called “acid” too load emotionally, which is, to put it mildly, “unhelpful”.
Furniture for the nursery
The task of parents to try to develop the design of a child’s room so that it was safe. And when choosing furniture, this is one of the key points. First, the material from which they are made should be safe. If it is painted or laminated particleboard (LDFP), demand certificates. For the particleboard itself, there should be a hygiene certificate, which indicates the emission class of formaldehyde – the binder for sawdust. It is denoted by the Latin letter E. For the manufacture of furniture for children’s rooms, material with E0 or E1 can be used. They are absolutely safe – formaldehyde emission is no more than that of wood. If the furniture is painted, a certificate is also required for the paint. It must be non-toxic.
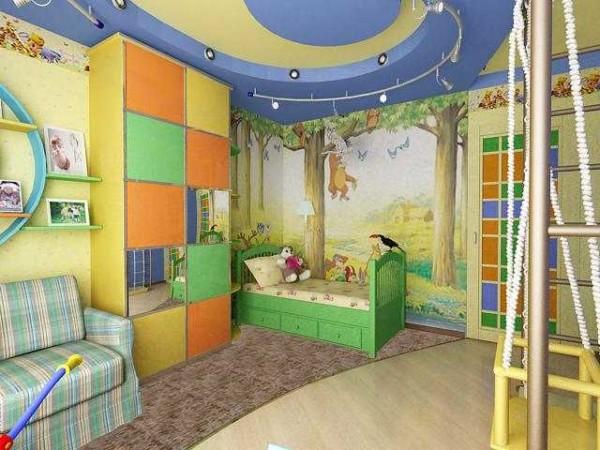
Also pay attention to the corners and protrusions. They should be rounded: there should be no sharp protruding parts. In any case, for children under 13 years of age, choose such models.
Design of a children’s room for babies
When designing a room for a baby parents can try to realize all their dreams. Only when developing the design of the nursery, do not forget that it will be taken care of by adults. Such things as a crib with variable mattress height is not an unnecessary option, but an urgent need: too load the back is harmful to mom, and dad, and grandparents.
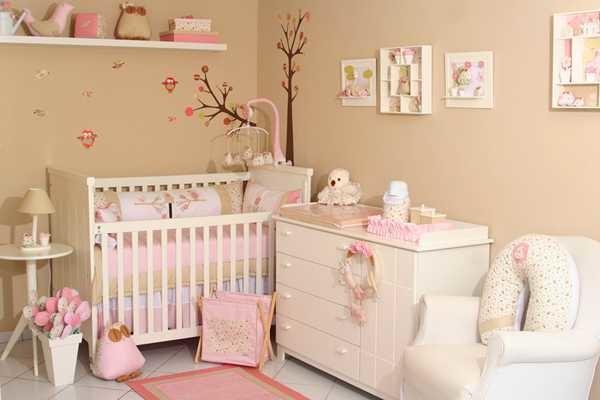
The same applies to the changing table. Let the children are no longer swaddled, but it is more convenient to change clothes at waist height, not bending over. For this purpose and make high changing tables, on three sides of them are quite high protrusions – so that the child overturned, did not fall.
That it was not just a table on high legs, under it you can make a lot of drawers in which to store baby’s underwear and all sorts of ointments / powder, other items that are necessary when caring for a baby. Then, replacing the lid, turn it into a closet or dresser.
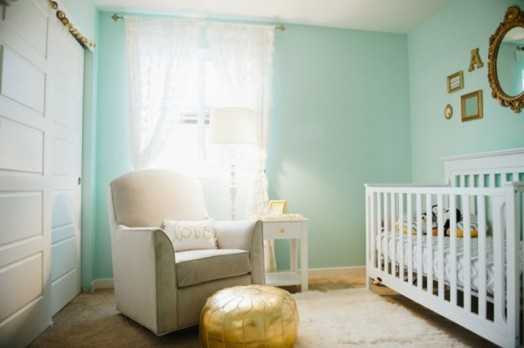
In the nursery it is still necessary to have a comfortable chair or sofa: to feed the baby mom will need to feed the baby often, and it is more convenient to do it in a chair, where there is a support for the back and arms. And then, during games, watch the child is more convenient from a chair or sofa.
Colors in the design of the interior of children’s rooms for babies are used very soft. Often it is white and its shades, with the addition of pink and blue. On the walls add a few bright color accents. Such rooms after easily transformed into more bright – for grown up and more active chads.
Rooms for girls
Traditional colors in which the design of girls’ rooms is developed – pink, lilac and transitional shades. But be sure to ask the girl’s opinion: she may have her own “rules”. And in general, involve the child in the development of the project, ask for advice and offer to choose something, together come to some decision.
It is easiest if the child has some favorite hero, cartoon, fairy tale. Add a few touches – photo wallpaper with cartoon frames, a few pictures, items decorated in the same way. And a unique design of the nursery is ready.
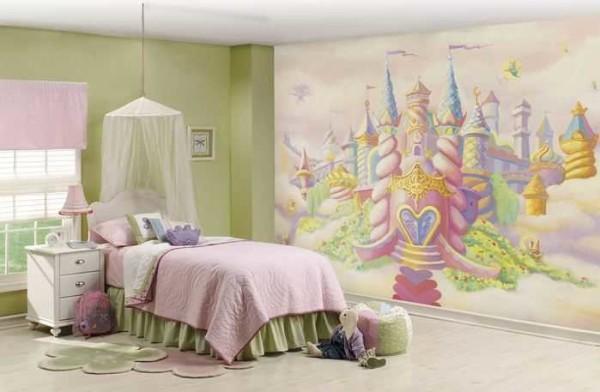
When decorating the bed, girls often dream of a canopy. Let it not quite hygienic and correct, but to realize the dream is worth it. Make it light, weightless, made of fabric that is well washable. And the design should provide for frequent washing: to be able to easily and quickly remove the fabric.
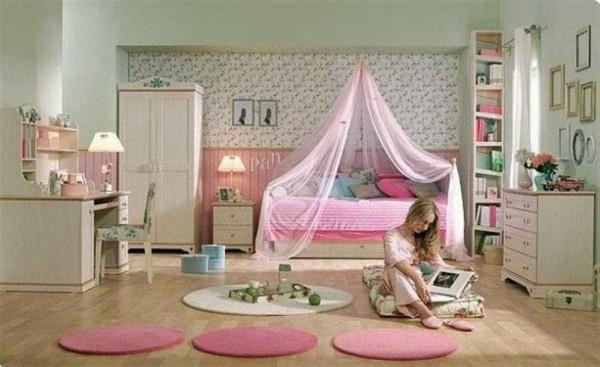
Girls also like to build “houses”. Organize such an opportunity for them. It can be a closet that can be curtained, a two-story bed, one of the floors of which – the upper or lower – can be used as a play area. Forget about safety can not be forgotten for a minute, and fence and fix everything that can be.
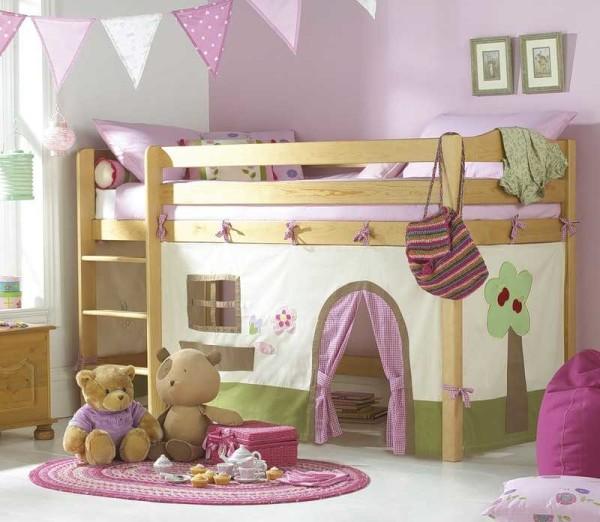
To save space under the bed, you can make drawers, and there are variants on the contrary – a catwalk, from under which the bed moves out. Also an interesting option, but more difficult to implement.
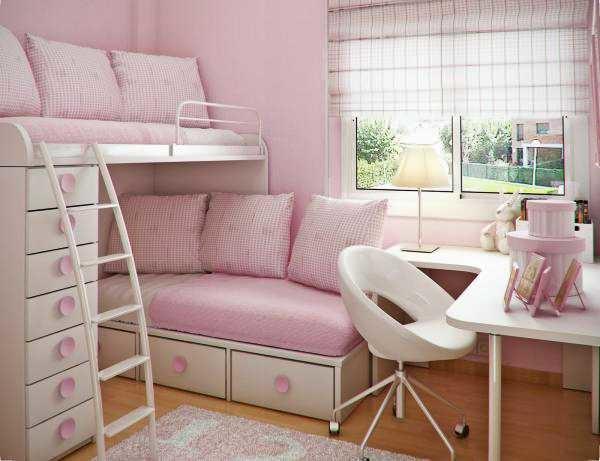
The design of a nursery for teenage girls may already be required in other colors. Pink and lilac can displace beige, brown and other shades of the same range. Some young ladies may like darker tones. Perhaps it will be possible to come to a compromise, and in a light room to add dark accents.
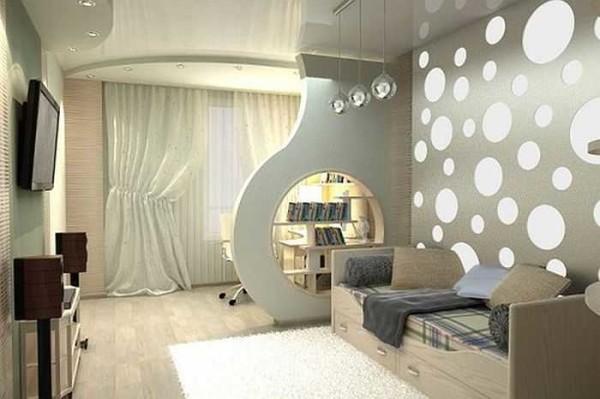
Room for a boy
With boys, it’s both easier and more complicated at the same time. They like Spiderman, Cars, other similar stories. And with this there are no problems. There is even appropriate furniture (as in the photo).
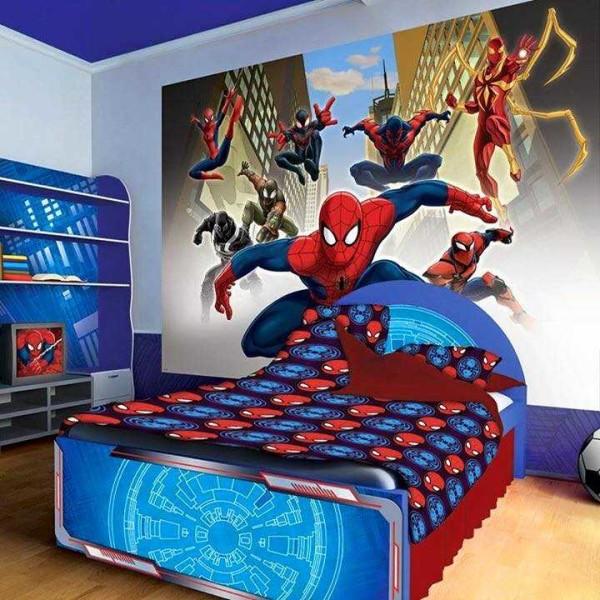
But after a while, interests change, new heroes appear … every time to change the entire environment is overpriced. Therefore, it is more rational to formalize everything, say in a traditionally masculine style. For example, a sports corner, a bed, which has a second floor for interesting activities.
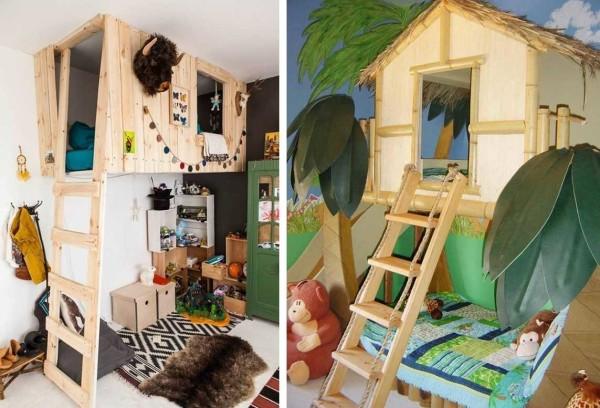
Another option is to play sports preferences of a young man. If he likes to play basketball – make rings, nets, etc., for a soccer player will require gates. Only remove all the breakable objects away and protect the fragile with nets….
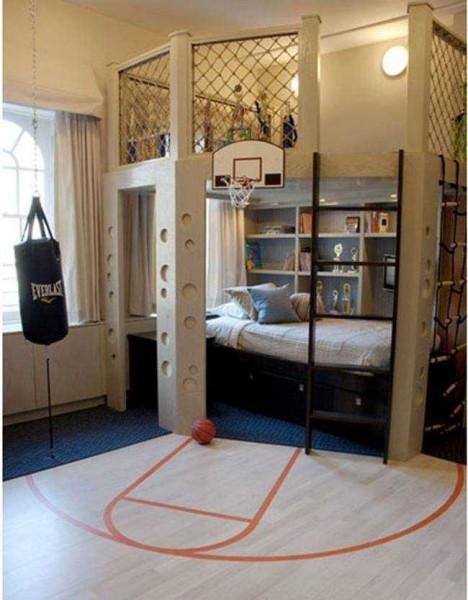
When there are two children and the room is one
If the children are of different sexes, or have their own interests or preferences, it is easiest to divide the room into two zones. Decorate each depending on the wishes of the “owners” of the area. Only here it is necessary to approach so that there is no conflict between the children. Here you are the cards in your hands …
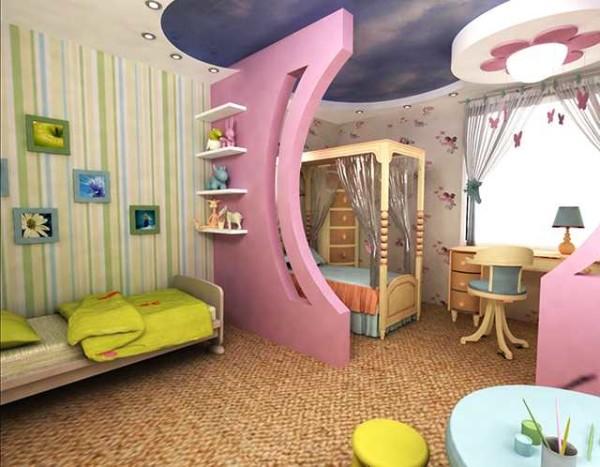
If there is competition, you will have to make the design identical. That’s probably the only way to mitigate conflict. Then the parents have to maneuver around the children’s wishes.
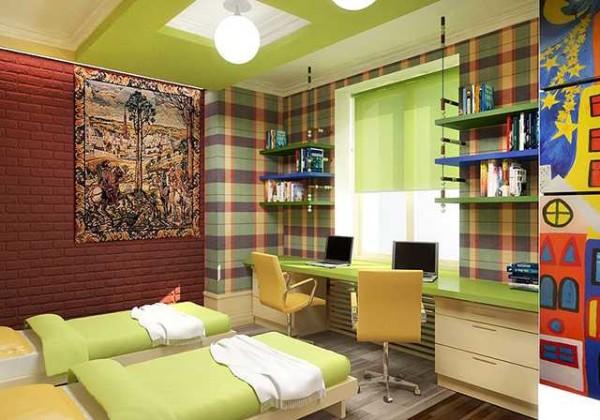
If you are lucky, the children do not quarrel or conflicts are not serious, you can put a double-decker bed. To agree on who will sleep where is usually difficult: everyone wants upstairs. But as a “bonus” for the lower tier can be invented descent in the form of a slide. True, the lower tier will also have to be raised, but it can be a solution to the problem: the youngest, if there is a slide will be interesting and downstairs.
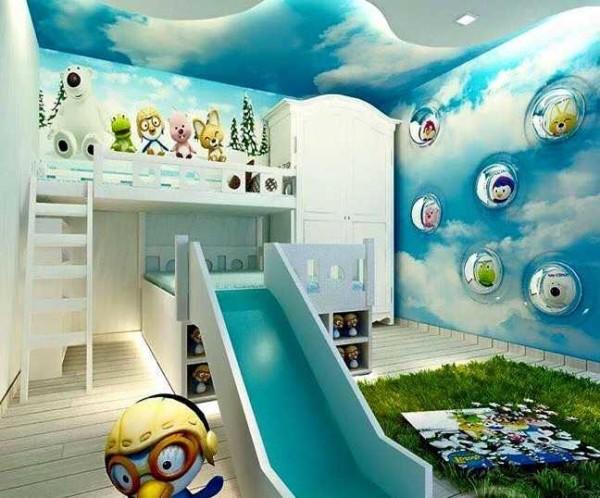
If the place is tight, you can use in the children’s room furniture-transformer. The bed can drop down from the closet, slide out from under the catwalk, even slide down from under the ceiling. There are different options. You choose the one that in your case to realize easier or more convenient.
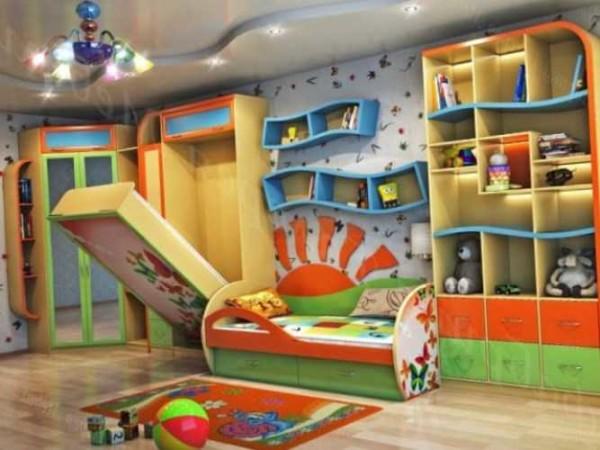
In general, the design of the nursery – a creative occupation. It needs to involve all members of the family. This is exactly the case when one head is good, and the family – better. And to have something to choose from, below are collected photos with interesting ideas and ideas. Maybe something will be useful for you …
Photo ideas for decorating a child’s room
