One of the most visited rooms in a private house or apartment is the bathroom. Therefore, it should be functional, comfortable and beautiful. Such a list of requirements makes the design of the bathroom is not an easy task. Given that its area is rarely large, you have to solve the puzzle: how to squeeze in everything you need, and even so that it looked harmonious. Nevertheless, many modern materials and sanitary ware allow you to successfully cope with the task.
Περιεχόμενα του άρθρου
What should be in the bathroom
The widest choice of sanitary ware and furniture does not allow you to set a rigid list of what must be in the bathroom: too many options and variations. You can only indicate the necessary functionality, and what it will be provided with – it is your choice.
So, in order. There is necessarily a place where you can wash yourself. It can be a shower cabin, a bathtub, a Jacuzzi. The second mandatory element is a sink. It can be wall-mounted, cantilevered (pipes are hidden in the wall), angular. There is also a mirror and shelves. They can be combined in one piece of furniture or represent a set of separate items. Need hooks or hangers for towels, shelves and shelves for placing cosmetic, hygiene products.
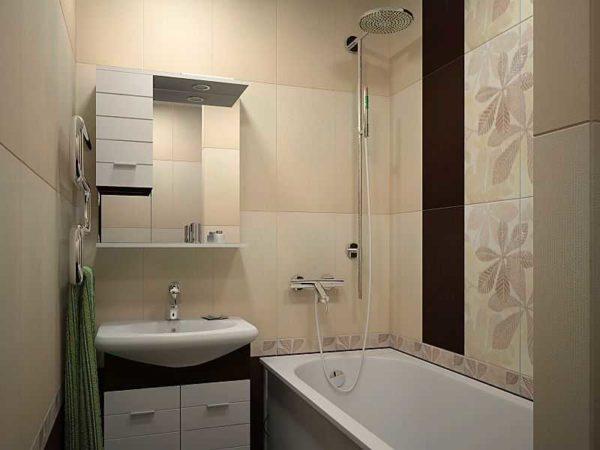
Everything is complicated by the fact that in an ordinary standard apartment there is often simply nowhere to put a washing machine, and it is forced to put it in the bathroom. Another difficulty is a combined bathroom, when the bathroom is also a toilet and it is necessary to look for a place for additional sanitary ware.
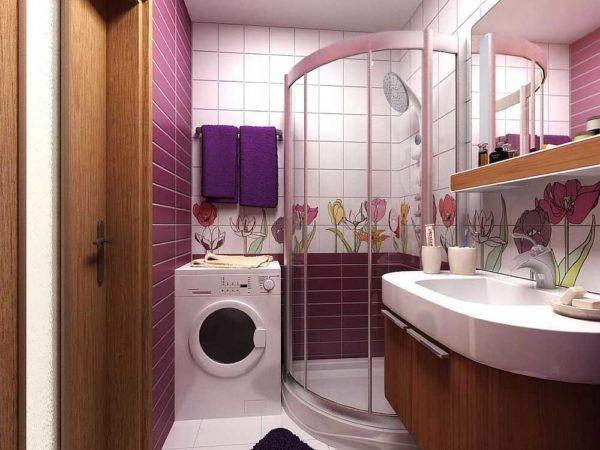
Of all this set, as well as finishing materials and lighting and formed the interior of the bathroom. The main difficulty is to make it so that everything “fit” and looked harmonious.
You can read about how to assemble a shower cabin here.
Planning and design
At the very beginning, even before the first trips to the store, you will have to do some drawing. This is necessary, so that then it does not turn out that carefully selected plumbing simply does not become in the allotted place for it or requires a thorough redesign of communications. Therefore, armed with a bathroom plan in scale, mark on it the doors, window, if any, indicate the connection points of water supply, sewerage, ventilation shafts.
On this plan you need to place all the items that you plan to install. To do this, cut them out of cardboard in the same scale as the room and elementary move them, trying to compose everything. As a result, you should get approximately such a plan, as in the photo.
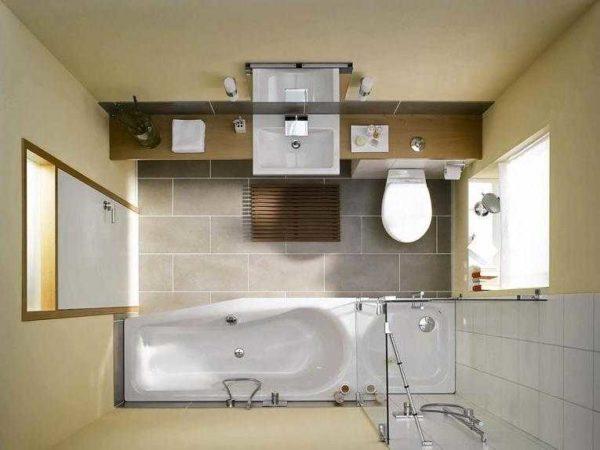
If you get along with office equipment, you can use one of the design programs (if you find a demo version). Having such a plan, you will be able to find out what sizes you need furniture, bathroom, sink.
Color solutions
Choosing the color of the bathroom is the main moment of design development. In many respects, it is dictated by the size of the room. The rules remain the same:
- light colors visually expand the space, dark colors – narrow;
- borders around the perimeter and a clear border of light and dark colors visually make the room lower;
- if you make the walls and ceiling of close shades (light) without clear boundaries, the room will be perceived as taller and more spacious.
All this does not mean at all that the design of the bathroom of a small size should be monotonous and monochrome. Not at all. Color accents are possible and even necessary, but the interior should be dominated by light tones. This is not bad at all: the design of the bathroom in dark colors, even with a large area and good lighting is almost always gloomy. In addition, such a design after a few weeks can get bored: too much pressure on the psyche saturated shades.
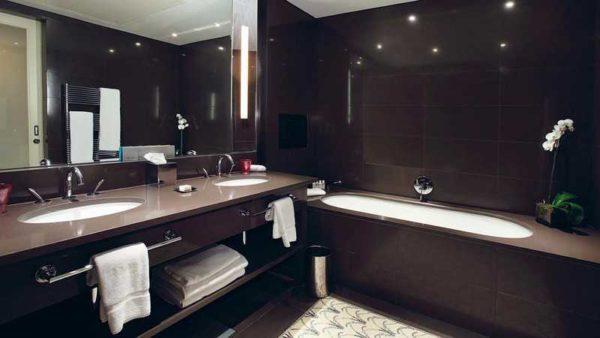
The design in the photo above uses chocolate color. With plenty of light, white ceiling and light tiles on the floor looks chic. A large mirror almost in the whole wall also saves the situation: it visually increases the space. Dilutes the dark color and white textiles. But if it is not there, it will undoubtedly be dark and gloomy.
Bathroom design can also be unusual. Two examples of a non-standard approach in the photo below. Definitely no one will say that the interior is banal)))
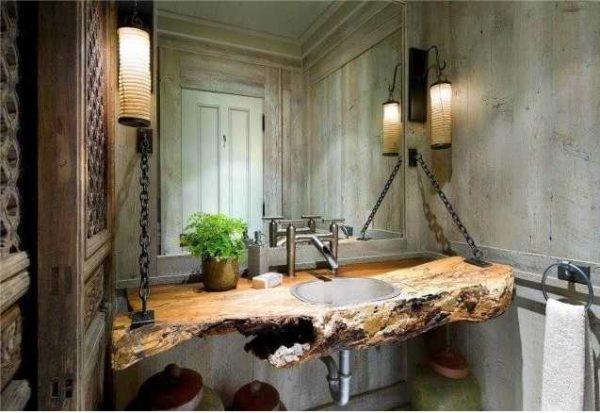
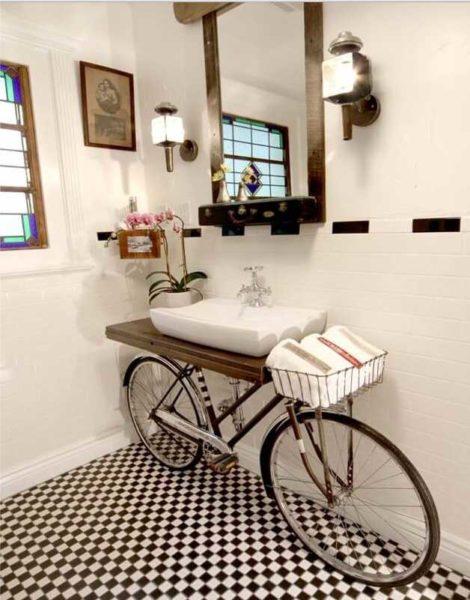
How to make a shower cabin with a pallet of tiles read here.
Bathroom lighting
When choosing lighting fixtures, pay attention to the protection class: they must be designed for use in wet areas. This means that the protection class must be at least IP44. Only in this case the bathroom lighting will work for a long time and without problems.
When designing the layout of lighting fixtures, it is common to make several zones of lighting: general ceiling lighting and several zones, which are brought out on separate switches. Several lamps near the mirror – this is a mandatory program, but you can also make a backlighting of the bathroom or shower cubicle.
There is a very interesting design move – to make built-in shelves and illuminate them. Since the walls are often tile, the effect is unexpectedly interesting. Not bad looks illumination from the bottom of the bathroom or sink. They are partially covered with a screen, and behind it install backlighting, you can and colored (from LEDs or LED strips).
Light design of the bathroom is one of the key moments of design: well chosen lamps unite everything into a single whole. One of the ways – the installation of lamps with a narrow stream of light, they create highlights on the tiles, which are reflected in the mirror and earthenware.
Modern design of a small bathroom
The design of a small room is always a more difficult task. The functionality of the bathroom from the size does not change and you have to think of something to make it beautiful and comfortable.
One of the ways is to use glass. For example, glass sinks. If in a small-sized room next to install a bathtub, toilet and sink made of earthenware, not only that everything will stand in close proximity, and look like piled in one pile. Massive, though light-colored, sanitary ware looks heavy. Installing a glass sink solves the problem.
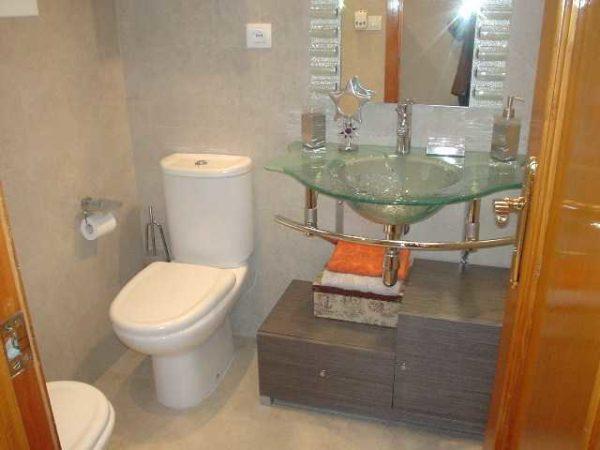
You can also use glass partitions. To put a wall in a small bathroom in general is unrealistic, and to separate the zone in some way necessary. Glass solves the problem: it takes up a minimum of space and does not reduce it visually.
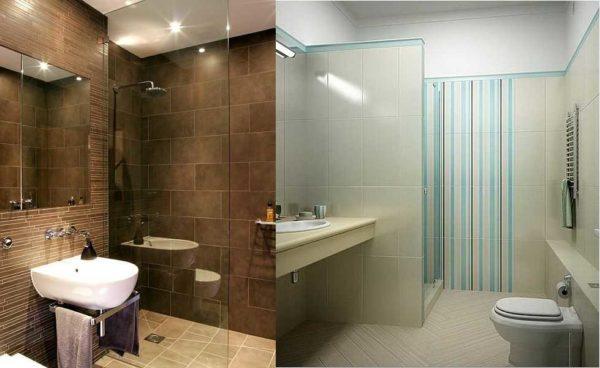
Another way is the installation of cantilevered plumbing fixtures. All its “stuffing” is hidden in the wall. It remains only a sink or a toilet bowl, which. Visually they look not so big. There are also sinks that are installed above the washing machine – in small apartments to find a place to install large-sized appliances – a problem. It is very successfully solved with the use of such bathroom fixtures. Examples of bathroom design see in the photo gallery.
- The shape of niches and light, a beautiful bathroom design consists of such little details
- Built-in shelves in the wall with illumination
- An interesting idea: niches illuminated by lamps
- Beams of light in the right places – and the design of the bathroom becomes unusual
- When using LED strip for lighting the bathroom, the design becomes more expressive
- This variant of illumination
- Hiding the lights behind the mirror achieves an interesting effect
- Lighting of the mirror is one of the main points.
- Narrow beams of light on the tiles look especially bright
- Large ceiling lights are necessary when using dark colors in the design: a brown bathroom needs a lot of light.
- Types of ceiling lights for the bathroom. All of them give a different stream of light – narrow or wide
- Illumination of a corner bathtub with LED lamps
- Above the machine you can make shelves, and glass – so that they do not weigh down the interior
- The pipes are hidden in the niche, but there is still a lot of free space… let’s make a pull-out shelf there.
- There is also more than enough space under the bathtub
- Place the sink above the bathtub – everything you need in a minimum of space.
- To keep the numerous bottles and detergents from cluttering up the interior, the cabinet can be made in the partition wall.
- Separate the toilet bowl and hide unnecessary things – double benefit
- Do not want to put a laundry basket in a beautiful bathroom? Make a linen cabinet with pull-out drawers
- In the cabinet can work not only shelves, but also the door
- Blue color in the bathroom creates a nautical mood
- Modern shape of the sink and the interior becomes fashionable
- Successful arrangement of necessary items. The design of the bathroom and toilet in beige-brown colors is always popular
- It can be difficult to fit everything in a small space
- Bathroom and toilet design in beige tones, diluted with bluish inserts
- Bathroom design in cream color and a few color accents
- Combination of classic and non-traditional solutions
- Warm wall color and exactly in the tone of the door selected finish. Everything is very simple, but the interior “played”
- Combination of mosaic tiles and a lighter shade of large tiles. The design of the green bathroom turned out to be successful
- This is the minimum set of items that should fit in the bathroom
- Sometimes it is possible to put a washing machine even in a small bathroom.
- Plan of arrangement of items
- Light-colored does not mean monochrome. These flowers are painted black, but they do not reduce the space
- Beautiful bathroom design, but gloomy….
- Glass sink does not clutter the space
- Glass partition – a way to highlight the zone without making a small bathroom even smaller
- And one more design option for a small bathroom
- Even a washing machine can be placed under such a sink.
- Another variant of a cantilever sink
- There are very small models. They will fit even in a bathroom in a khrushchevka.
- Sanitary ware of the cantilever type does not look big
- This bathroom in terms of style is at the junction of loft and eco.
- You don’t have to think about the owner’s hobbies.
There are a few more clever solutions that will help to make a small bathroom comfortable and functional. Bathroom ideas for small-sized rooms see the following photos.
About the redevelopment of crushchevoks can be read here.
Design of a combined bathroom: photo
The design of the bathroom is not an easy task. Having a list of possible solutions to cope with it will be easier.

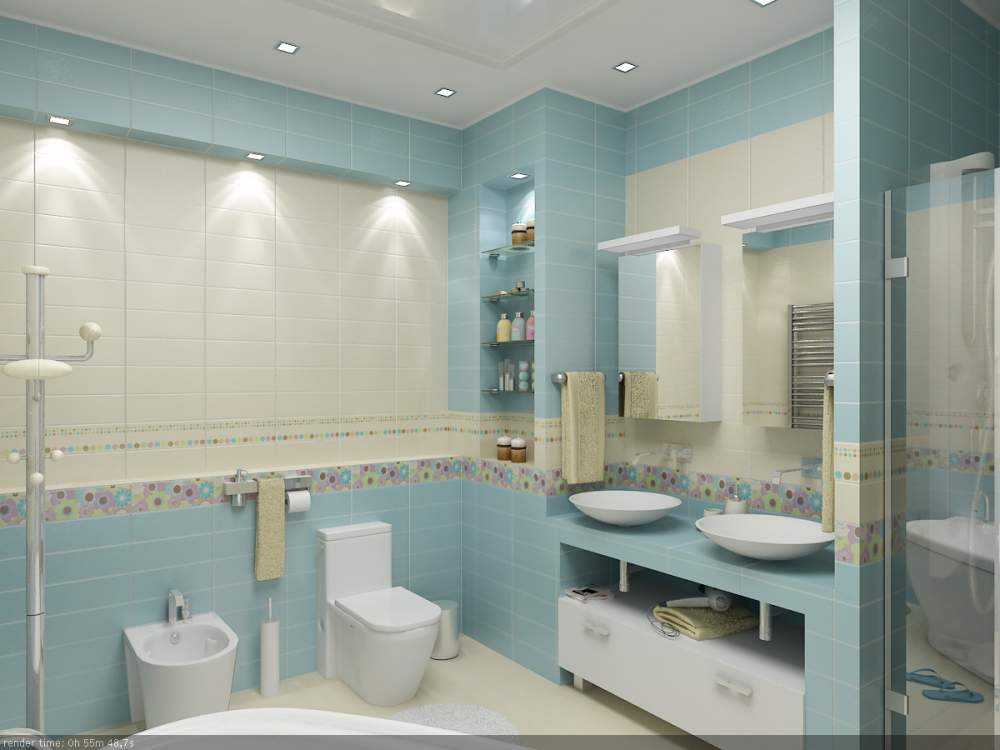
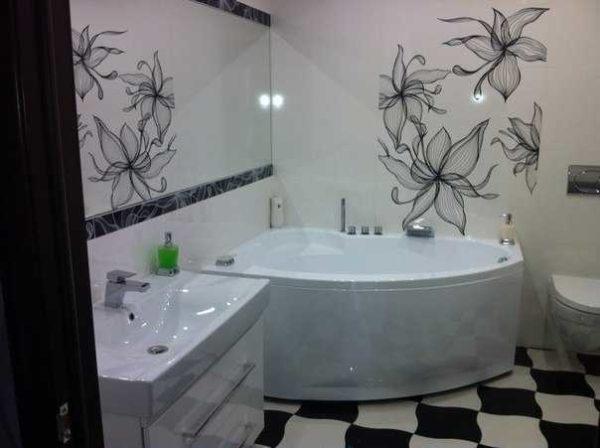
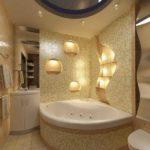
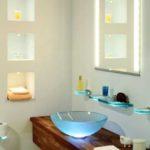
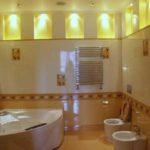
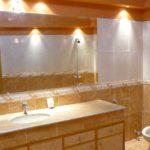
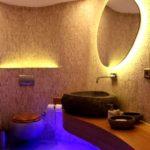
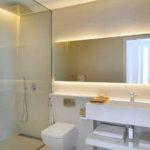
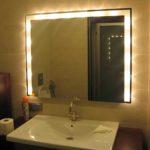
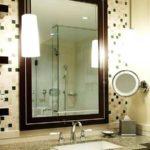
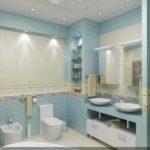
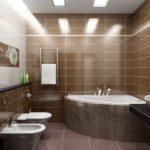
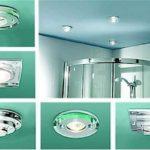
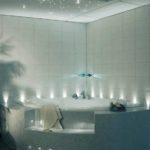
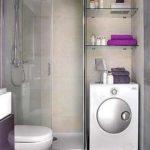
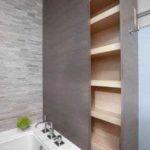
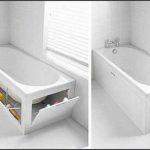
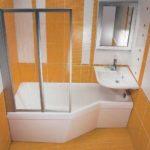
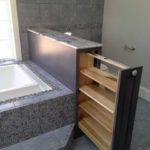
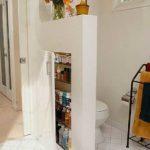
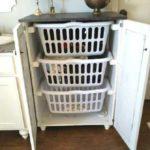
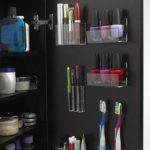
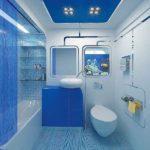
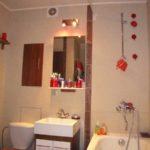
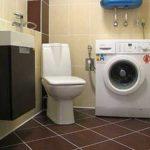
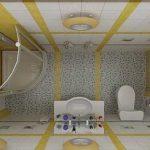
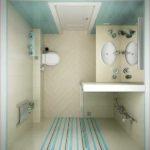
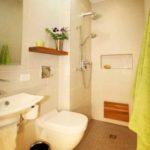
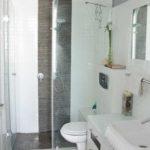
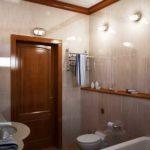
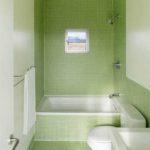
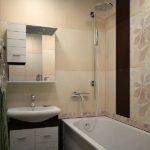
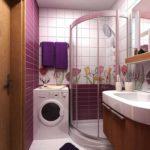
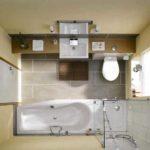
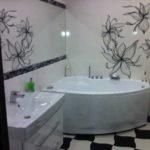
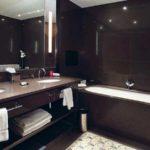
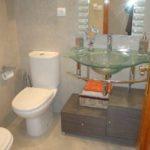
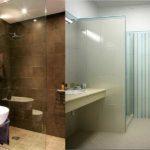
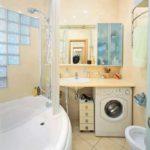
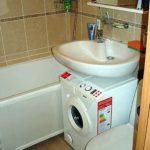
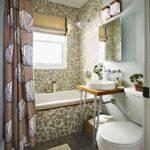
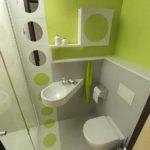
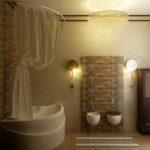
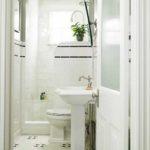
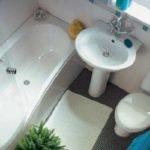
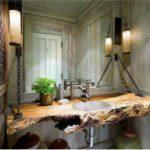
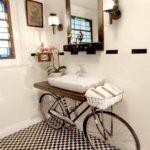
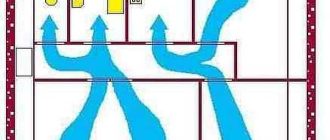
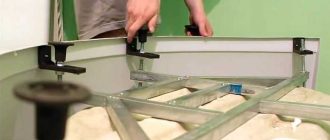
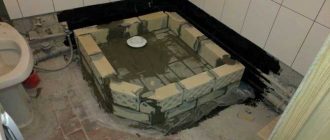
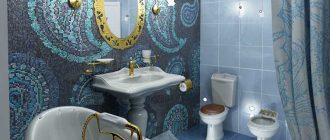
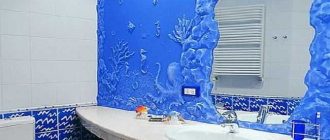
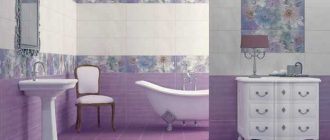
Designing my own bathroom was a game changer! I picked every detail, from tiles to fixtures. It was fun mixing styles and colors to match my vibe. Ended up with a cozy space that feels like a spa. Totally worth the effort for that personal touch!