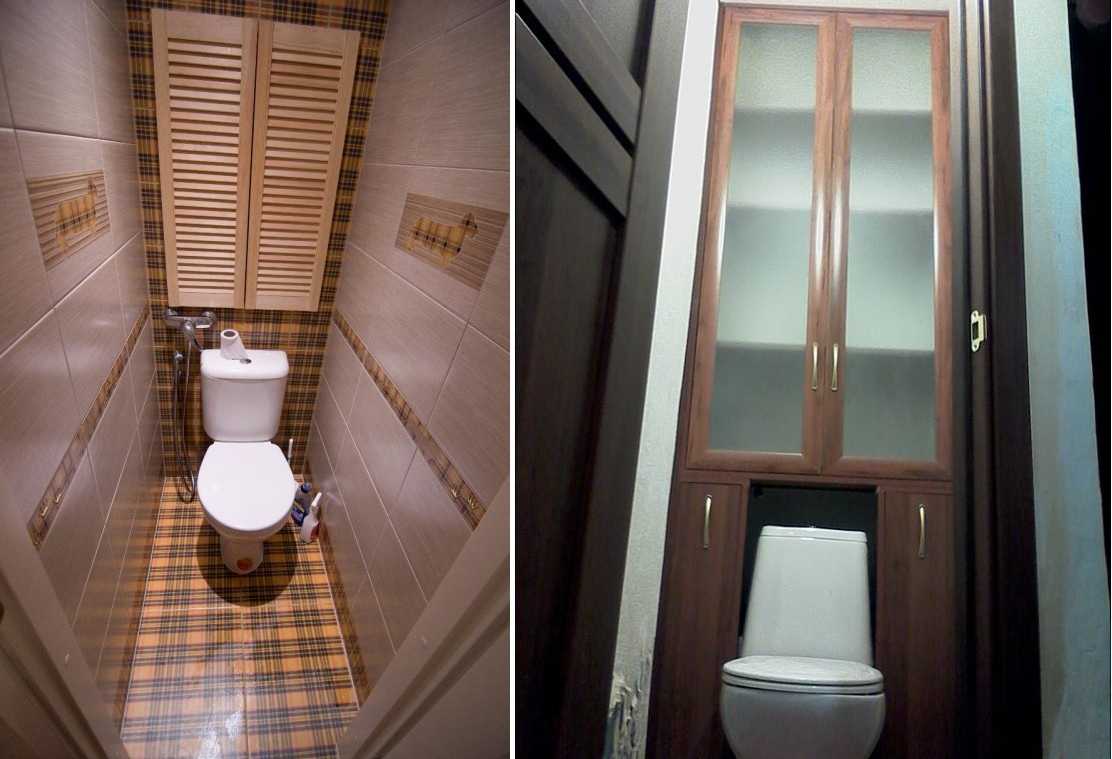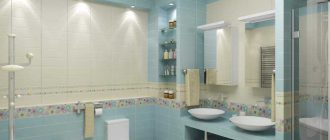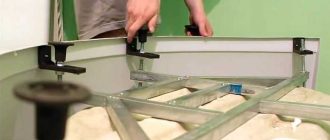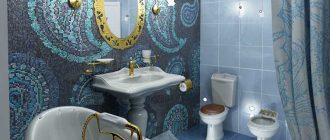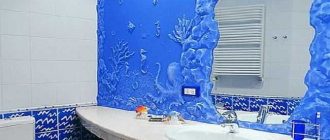There are often problems with storage space for household chemicals. Powders, cleaners, rinses… There are more and more of them, and there is usually nowhere to store them. In the bathroom is too humid, in the kitchen is not too pleasant, as they can spread foreign flavors, with cooking, which are combined weakly, or rather, sosem not combined. Exit, however, there is – a closet in the toilet. Although usually the toilet is a small room, but in it you can find a free place – above the toilet bowl or behind it. That’s exactly where you can hang/install a toilet cabinet.
Artiklens indhold
From what material to make
When one decides to make a closet in the toilet, the question immediately arises about what material to make it from. If we talk about furniture, there are such options:
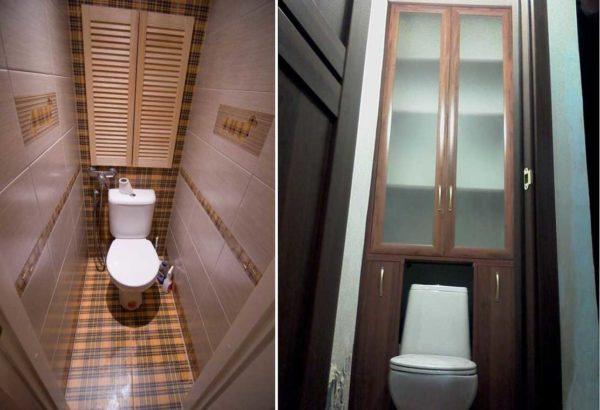
The cheapest material in this category is LDFP. About four times more expensive is MDF and even more expensive – wood. If you assemble the doors from the trimmed board or wagon with your own hands, it may be no more expensive than MDF. But such work requires at least a minimum of carpentry skill. If it is not, you will have to pay for the work of a specialist, which can significantly increase the final cost of the product.
If the cabinet is going to tile, wallpaper, vinyl, plastic, you can use materials other than those listed above:
- plywood;
- GFB (gypsum fiberboard);
- OSB;
- MDF sheet.
All of the above materials are quite suitable for the device locker in the toilet. The only thing, doubts may be about GVL: whether it will not crumble in the place of fastening hinges? If large loads are not expected, it is quite possible to use this material.
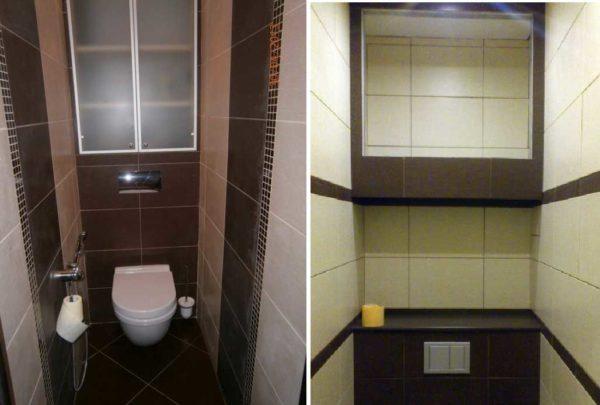
Now the question of whether it is worth using moisture-resistant materials. The cabinet in the toilet can be made of ordinary material, provided that it is only a toilet, and not a combined bathroom, ie, high humidity in the room will not be. The exception to this is when the bathroom ventilation is made by means of an overflow window through the toilet. Such schemes still exist in houses with an old layout. In all other situations, the use of moisture-resistant materials is not necessary.
false wall and niche
In most apartments, the toilet is a narrow and long room. Its width is about a meter, its length is two meters or more. Such a long room is inconvenient to use – the area up to the door is not used in any way. You can improve the situation by installing a false wall. In this case, the toilet bowl can be moved forward, and the partition wall will separate 50-60 cm. The remaining space is more than enough for comfort, and the one that will be “behind the wall” can be used as a closet.
Behind this false wall will hide sewer and water risers, which otherwise will have to be closed with a special box. The space behind the toilet bowl does not necessarily need to be sealed shut. Here you can make a very spacious cabinet. It can store powders, stocks of other chemicals, which are usually hard to find a place.
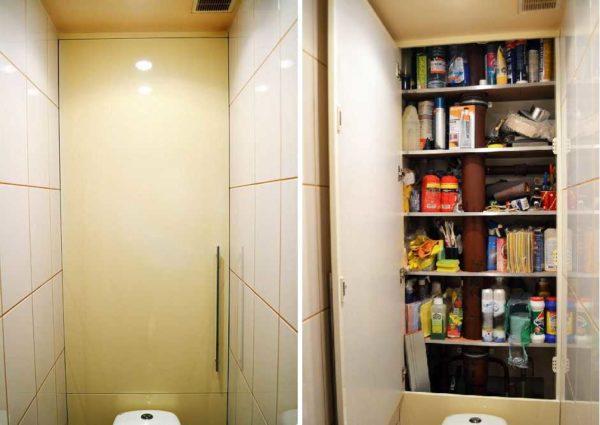
For the device will have to take out the toilet forward, to the walls and on the ceiling nail the strips (40 * 40 mm will be quite normal), nail horizontal strips that will hold the shelves. Doors for such a closet in the toilet are attached directly to the walls. Or rather, to the strips that are fixed on the wall.
The bar needs a width of 8 cm. Since when the doors are open, it will be in plain sight, it is desirable that it be finished with the same material as the doors. It is fixed with nails/self-tapping screws/dowels to the wall, and to it – hinges.
Floor to ceiling (or almost) closet to the toilet
The closet for the toilet room can be a separate piece of furniture. It has a characteristic design, which can not be confused with anything. At the bottom, the closet to the toilet has two narrow and high bollards, which stand apart from each other at a distance of 50-60 cm. Above them is one or two sections with doors or without. These are already solid sections with hinged doors.
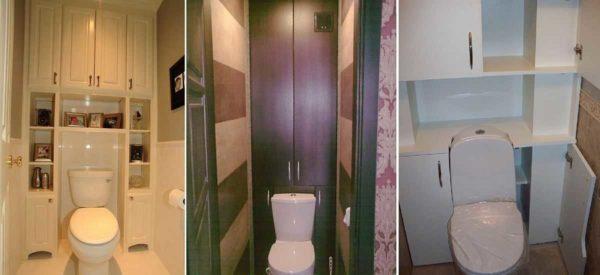
The parameters of these cabinets depend on the dimensions of the room. In stores you will not see such products, only individual order. From the same laminated chipboard will not be too expensive, and there is a lot of space for storing chemicals.
There are more economical in terms of space utilization models: in the lower part there are only stops-stands, open and closed shelves are above the toilet bowl.
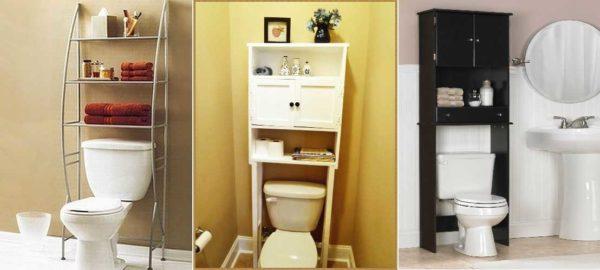
The above option is good when the load-bearing capacity of the walls is insufficient to support conventional wall shelves. If you have a partition wall made of drywall, porous or lightweight concrete, you can look this way.
Hanging cabinets
Above the toilet bowl, you can hang a regular wall-mounted cabinet of suitable width and height. It can be part of a kitchen set or part of a hallway. In any modular collection you can find a suitable sample. You will only have to saw out the holes in the back wall for sewer and water risers, but this remodeling is not difficult.
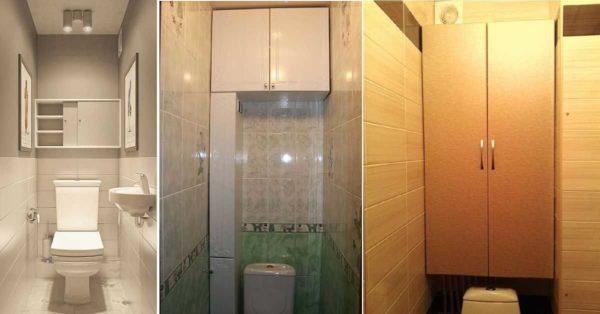
If you’re worried that the exposed cut may be damaged by moisture, you can take self-adhesive melamine furniture edging and trim the cuts with it. A simpler option is painting or dabbing on a water-repellent sealant.
The height of the cabinet above the toilet can be different. As you can see in the photo above models can be hung different – on two or three shelves (total height of about 70 cm) or on five – seven shelves (the total height is from a meter and more). The most important condition – the cabinet should not block the ventilation hole. The second point: it should not interfere. That is, there should be access to the flush button, as well as sitting on the toilet bowl you should not bang your head on the doors. Based on these considerations and select the size of the wall cabinet in the toilet. Since the parameters of the toilet bowl, cistern and installation of the entire structure are different, the depth of the cabinet can be from 35 to 60 cm.
What to make the doors of
If the closet in the toilet decided to make independently, the shelves are usually not a problem: two parallel strips are nailed on the walls, and shelves are laid on them. Instead of slats, you can install furniture shelf holders – they are of different sizes and shapes, installed elementary. A hole is drilled in the wall, into which the extended part of the holder is inserted. This is one type. The second – brackets that are attached to the wall. In general, in this part there are usually no problems.
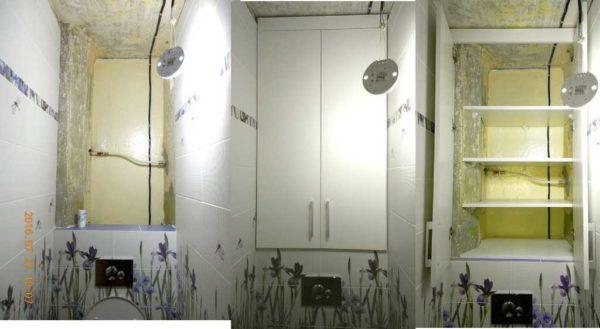
And here with what and how to make the doors can be questions. The easiest way is to order a facade of the required size in a furniture shop. It is better to order together with the strips to which these doors will be attached. You can also ask for hinges to be cut in. Then it will be easy to install them at all: screw them to the wall and that’s it. Possible materials of facades: LDF, LMDF, plastic, aluminum + glass or aluminum + plastic.
There is an option – to make doors from sheet material and paste them with the same tiles that you put on the walls. This is in case you do not want the cabinet to stand out. You can also glue a mosaic of a suitable shade, use flexible tiles (sheet plastic under the tiles), glue washable wallpaper, glass wallpaper for painting, etc. There are a lot of options.
You can also do not make doors, and hang ordinary horizontal blinds, use roller blinds of suitable color and size. This is one of the simplest and budget options. To get access to the shelves, you will need to raise the blinds or roller blind.
A more serious and durable option is to close the shelves in the toilet with a roller blind. It is more serious in terms of cost and complexity of installation. It will be necessary to install guides and fix the drum at the top.

