The kitchen set should be not only beautiful, but also convenient and functional. And for it to really be so, you need to know some rules, according to which it is better to arrange the furniture. There are a lot of other things that “come out” only during use. So that you do not hit a bump (literally and figuratively meaning of the word), familiarize yourself with the tips that are prepared on the basis of experience in the operation of many kitchens. And planned by you kitchen furniture will please you, and being in the kitchen will be comfortable and safe.
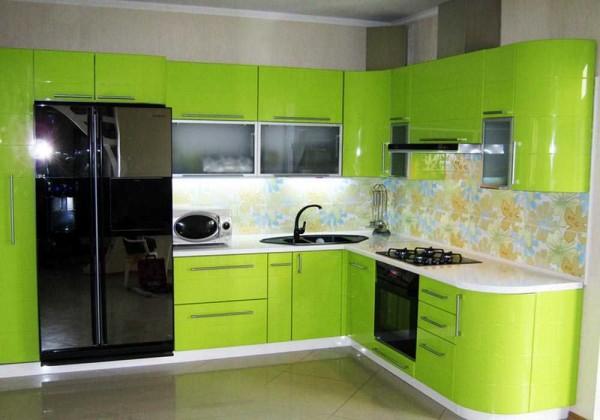
Съдържание на статията
Какво да правим с
Usually, the kitchen set consists of floor and hanging (wall) cabinets, there may also be a cabinet-penal. They are made of different materials – from inexpensive to elite. All of them are not ideal for the kitchen. Have not yet invented a material that well tolerates high humidity, temperature, the impact of acids, alkalis, abrasive and detergents, while still serving for a long time, easy to care for and looks attractive. Some of the components have to be sacrificed, and sometimes several.
Chipboard kitchen set
Particleboard – chipboard. This material is the cheapest. It is made of chips and sawdust, which are bound with a special binder, and pressed in the form of plates or parts of kitchen furniture – facades. The resulting board and edges are then glued with finishing materials. This can be:
- PVC film;
- plastic;
- veneer.
The cheapest type of finishing is PVC film, the other two types are slightly more expensive. With any method, such kitchen sets are the most budget-friendly option. But they do not have a very long service life. Most often particleboard begins to warp near the sink and stove or oven. This type of material reacts badly to increased temperature and humidity. Therefore, a kitchen set made of chipboard with a different kind of finish is bought most often for a cottage, in a dormitory or other temporary housing.
As you have seen in the photo, the appearance and style of the kitchen set of chipboard can be any. And this is only a small part of how it can be done. For example, combinations with glass look very unconventional.
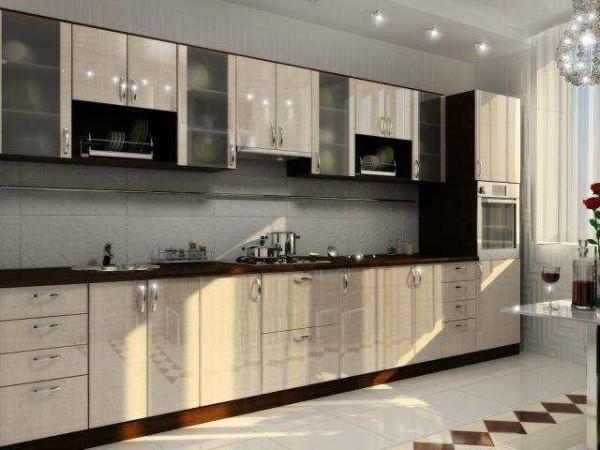
In a modern or minimalist kitchen, facades with aluminum framing will be suitable. They will not be quite cheap, but the reliability will increase: the most problematic places will be made of aluminum, and it tolerates moisture and temperature normally.
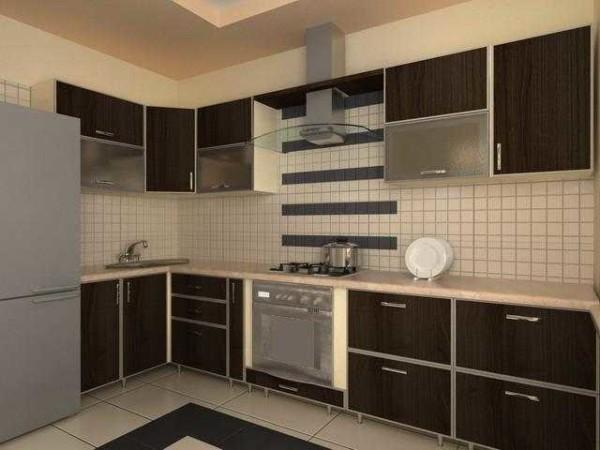
If we talk about the latest fashion trends, then make today’s kitchens two-colored: the bottom is darker, the top – lighter by several tones. This technique allows you to visually make not quite elegant cabinets lighter.
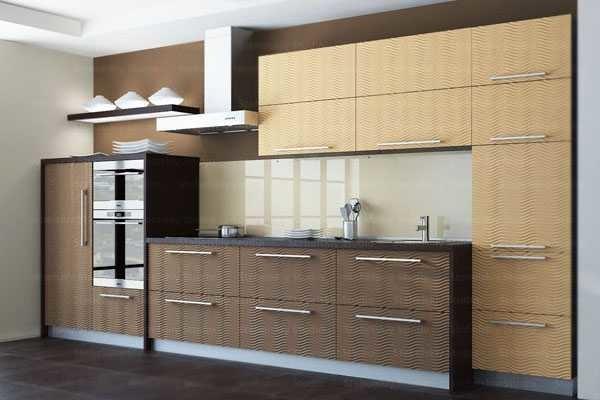
What else do you need to know when buying kitchen furniture made of particleboard? That in the binder, which is used in production, contains formaldehyde, the vapors of which are harmful, in large quantities – toxic, in addition, stimulate the development of cancer. For this reason, the amount of formaldehyde emitted is controlled and depending on its amount, labeled. Before buying or ordering furniture, ask about the documents on particleboard, from which it will be made. The certificate should contain the emission class: the Latin letter E and numbers. Thus particleboard with an emission class E1 is no more harmful than natural wood. It is permissible to use in residential premises of class E2. The others – only in non-residential.
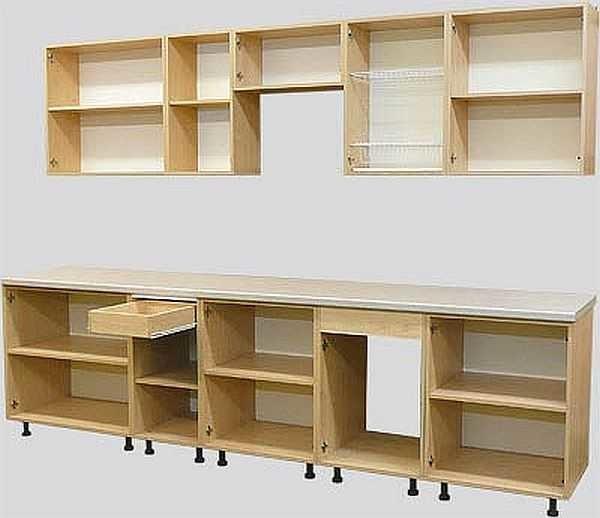
Another point: in almost all kitchens, except for the class “elite”, the cabinets themselves are made of laminated chipboard. So a kitchen set with a facade of MDF in 95% of cases has “insides” of chipboard. This is also worth knowing.
Kitchen set from MDF
As already said, only the facades are made of MDF. This is pressed under high pressure wood waste, milled into flour. In this technology, no binders are added: at high pressure, they are released from the wood (lignin) and glue the particles together. This is why this material is considered safe.
As a result of processing, a dense structure is obtained, which well tolerates high humidity. The surface is painted, glued with PVC film or veneer. According to the combination of price and quality characteristics, it is kitchen furniture from MDF is optimal. It is durable, easy to clean (if the surface is not covered with veneer), has an average cost.
Painted kitchen sets from MDF are an excellent choice. Modern variety of paints allows you to get very beautiful surfaces, and applied on top super-strong lacquer coating prolongs the service life. For example, the facade, painted in blue color with a metallic effect, you can see in the photo below.
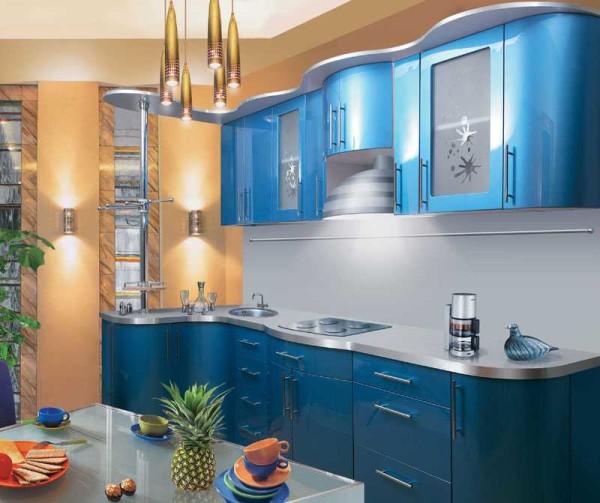
If you prefer calmer, classic colors, you can do this: light, milky, beige, white – all possible shades of the palette.
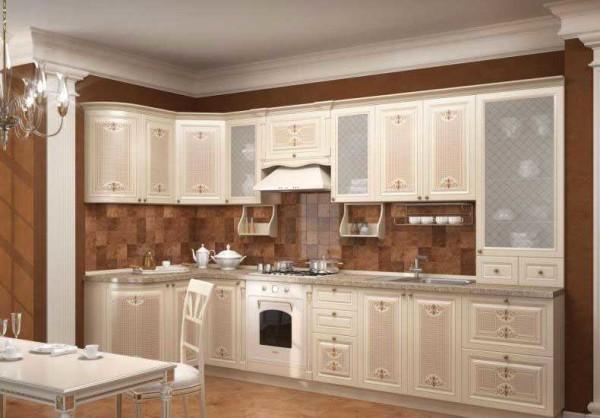
Fans of the style of high-tech or minimalism, this material is also suitable. Smooth surface, with a light or bright shine, matte – it all depends on your desire and the available equipment of the furniture company.
- Color – wenge, semi-gloss
- Bright red color for the active
- L-shaped kitchen set made of MDF with dark facade
Kitchen sets made of wood
Wood is the most expensive material: from pine and spruce furniture is almost never made, as they are very soft, and other species are expensive. Cheaper wooden kitchen sets are made of furniture boards – glued boards, from which the necessary shape parts are cut out. Furniture made of solid wood is very, very expensive. But the price is not its only disadvantage: the wooden surface requires special and careful care, otherwise it loses all its luster. If you are not ready to rub it weekly with special means, look for other options.
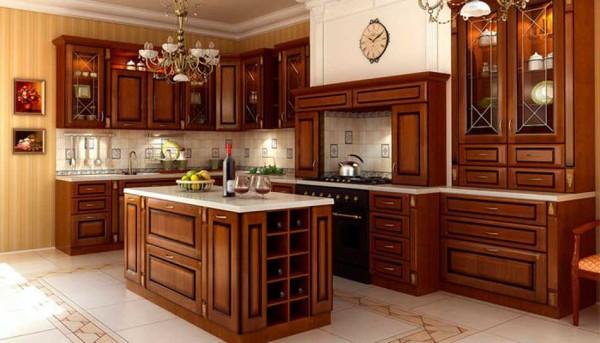
Since the furniture, to put it mildly, is not cheap, it is designed mainly for large kitchens. Probably, you can order for a small one, but such a material requires volume and space. Only then you can see all its charm. In a small room, it will “crush” because the furniture set will turn out to be solid and bulky.
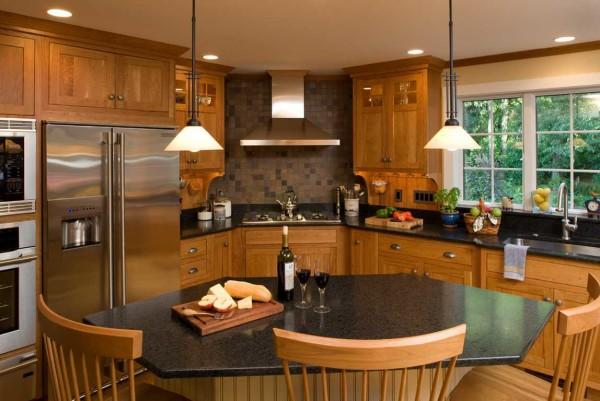
Another point: kitchen sets made of wood are made mainly in the classical style. Sometimes – Art Nouveau style or any of the ethno-directions. Others are practically excluded: wood does not fit into the concept.
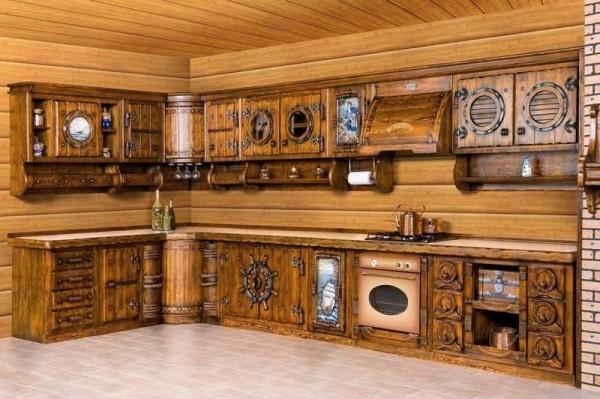
A cheaper option – the so-called filleted facades. This is when only the frame is made of wood, and one of the cheaper materials is inserted into it: the same MDF, glass, mirror, cheaper wood (for example, pine or spruce).
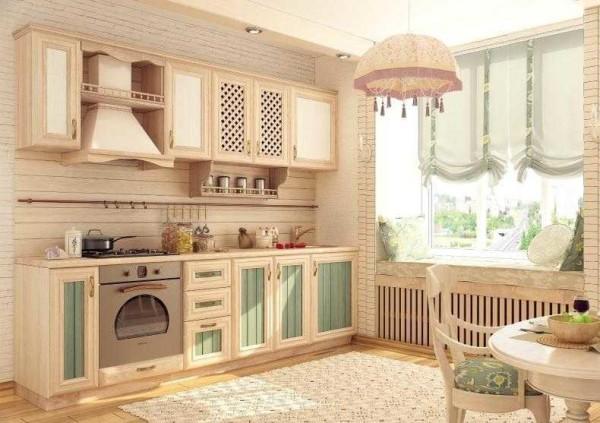
As you can see, scarce and choice of colors: natural wood, darkened or lightened. It makes no sense to paint with covering colors (creating an opaque film): it is the texture of the wood that is important. If you need colored furniture – MDF is better.
Now a little about the peculiarities of operation. Wood is constantly swelling or shrinking, so there are cracks in the furniture. Another point: it requires careful care with the use of special means. Ordinary detergents are not suitable. They destroy the structure, worsening the appearance. Wood periodically needs to update the color. For this, too, there are special ways and means. So it is difficult to care for it.
About the choice of kitchen apron read here.
Types of kitchen sets
Now about how the furniture is arranged in kitchen sets. It can be arranged:
- linearly (linear kitchen) – along one wall;
- bi-linearly (two-row or two-line kitchen) – along two opposite walls;
- angularly – in the form of the letter “G” (corner or L-shaped kitchen) – on two adjoining walls;
- U-shaped (U or U-shaped kitchen) – on three adjoining walls;
- with an island (island kitchen) – with a separate stove, table or sink;
- in the form of the letter G or peninsula.
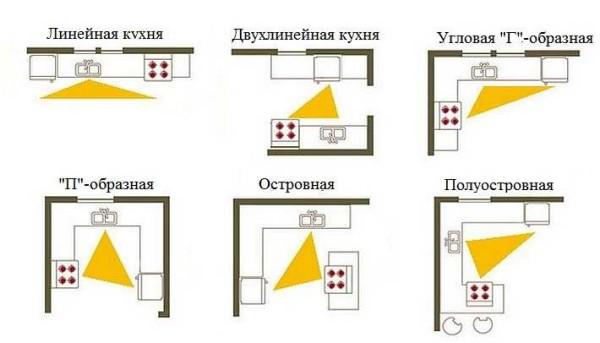
The type of arrangement is determined by the size and configuration of the room, as well as the location of communications – outlets, plumbing and drains. Put furniture on the two opposite sides can be only if there is at least 80-90 cm of free space between them, in extreme cases 70 cm may be enough. Otherwise it will be too cramped and uncomfortable.
In small kitchens, the most common two types of kitchen sets: linear and angular – L-shaped. Not bad sometimes fit semi-island. This “peninsula” can be made in the form of a bar or a small table. This is often a good opportunity to make a small space and a dining area. The other three types of kitchen sets are for medium or large kitchens, but this does not mean that it is impossible to place furniture on them linearly or in an angle.
How to arrange
In their research, scientists also got to women’s behavior in the kitchen. They noticed that almost half of the time – 45% – the hostess is near the sink. You don’t need to be a scientist to say that in addition to the sink, she often pays attention to the refrigerator and stove. These three items are key when planning a kitchen set. It makes sense to place the sink in the center, and the refrigerator and stove on the sides. This trio forms a triangle, and between these items are placed working surfaces. This arrangement allows you to spend less time on movement, and more conveniently so.
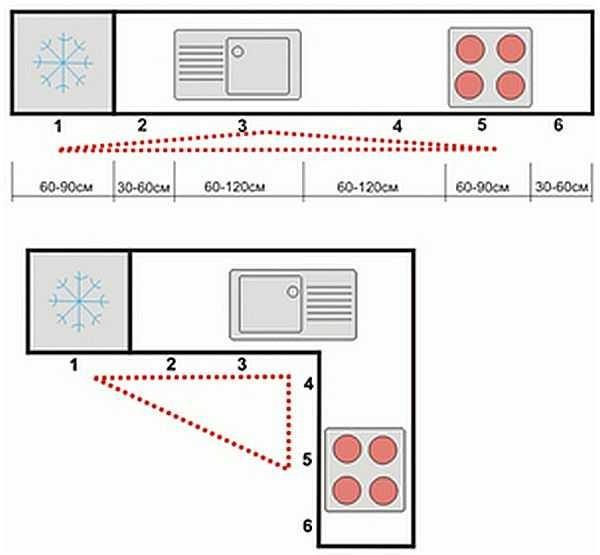
As you can see in the photo above, in the previous paragraph, with any configuration of the kitchen set, arrange the furniture based on this triangle (shaded yellow). But these are not the only options, arrange everything as you find it more convenient. It is desirable only to observe the principle of the triangle.
There are some rules that it is desirable to fulfill
- The stove and sink in close proximity do not put. Water and fire next to each other is a bad idea. Between them there must necessarily be a working surface and it is desirable that it was 60 cm or so.
- On both sides of the stove it is desirable to plan at least 40 cm of working area.
- From the stove to the upper cabinet (if there is one), the distance should be at least 50 cm.
Rules for placing the stove in the kitchen set - The stove should not be placed near a window. If they do, then the curtains for the kitchen should be thought out so that under no circumstances they can not get on the stove. The choice in this case is not the greatest: roller, Roman, horizontal blinds and classic kitchen curtains.
- It is better to put the dishwasher near the sink. Dishes to put and remove will be easier, as well as drops will be in one place.
- If one of the cabinets is adjacent to the wall, it is better to make a small panel on the side of the door. Then the door will be able to open fully, which is important if there are drawers inside.
- Oven installed at eye level – it is not only convenient. This arrangement is safer for children.
Some tips on how to more conveniently arrange the furniture in the kitchen set - Do not install the sink opposite the window, the sashes of which open inward. In any case, make sure that the sash does not hit the faucet.
- Putting the stove near the wall is not the best choice. Firstly, the wall will always be smoked and splattered with grease, and secondly, you lose an additional working surface.
- Do not put a cabinet with drawers in the corner. Open or not fully pushed in, they will not allow you to open the doors of the cabinet, which is on the adjoining wall.
Recommendations for furniture placement in the kitchen - The stove, dishwasher or oven should not be placed in the corner – their body will block access to the end space.
- Next to the stove it is undesirable to make drawers: children can use them as a ladder. While the stove is working, it is dangerous.
- In the cabinet next to the stove or cooktop, you can make a drawer for kitchen appliances. This is really convenient.

Another small tip – make as many drawers as possible. They can be large – for pots, medium – for cereals, small – for cutlery or kitchen utensils and other small things. In them, everything is much faster to find, pull out and fold. It’s really more convenient than searching the shelves for what you need.
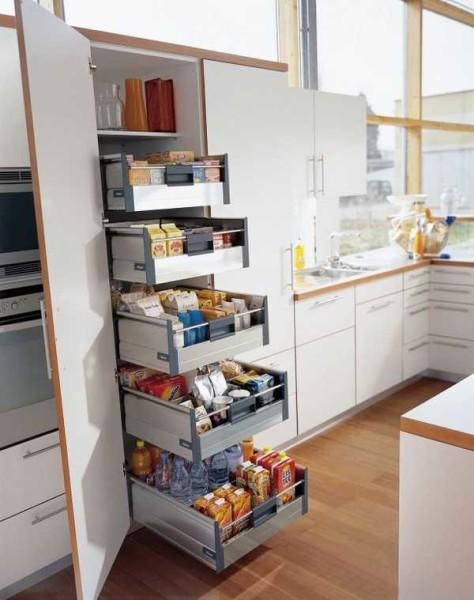
They don’t have to be made of wood or chipboard. More practical are metal wires coated with chrome or a layer of polymer. From MDF, chipboard or wood make only the front part.
Another tip concerns the cabinets that are in the ends. If they will be rectangular, then passing by, you not one and not two times you will bump into the corner, there will be bruises. And children, whose head will be at this level, can get and more serious injuries. For this reason, it is better to make the side part polyhedral, or rounded. This will slightly increase the cost of the cabinet, but so much safer.
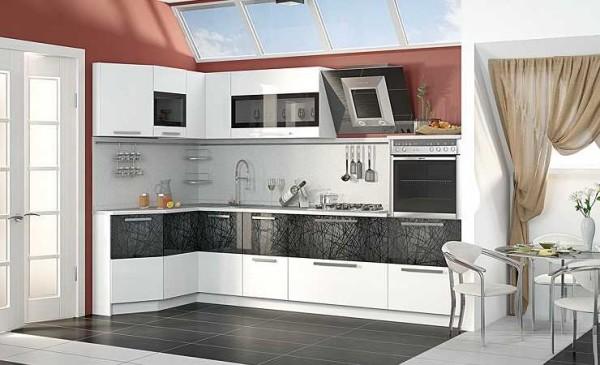
The choice of wallpaper for the kitchen is described here and what paint will be optimal read here.
Optimally equip the corners
If the kitchen is corner – L-shaped or U-shaped – it is necessary to properly organize the corner: there is a lot of space there, but it is difficult to use it. You can put a corner cabinet. Moreover, the doors should open on the sides and have a width of at least 40 cm. This will give the opportunity to get to the farthest corners.
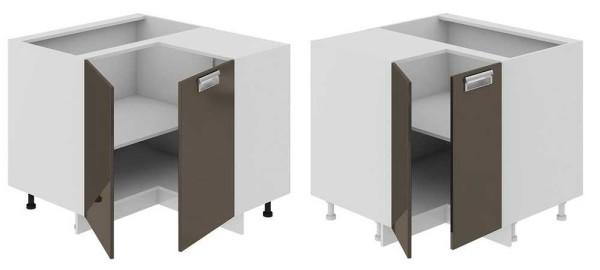
Note that with this version, the entire area is available. They differ only in the location of the second shelf, although it is possible to put there and pull-out rotary drawers.
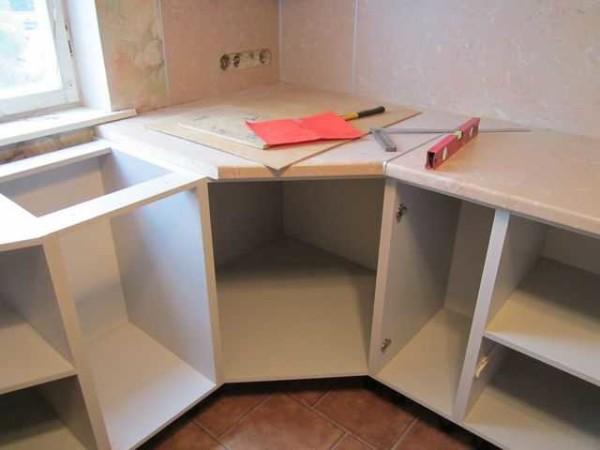
This version of the corner cabinet is not so convenient: it is very difficult to get to the far corner: you have to almost completely “dive” inside. The way out is to make corner shelves (roughly along the shade, which is on the photo) and store rarely used things.
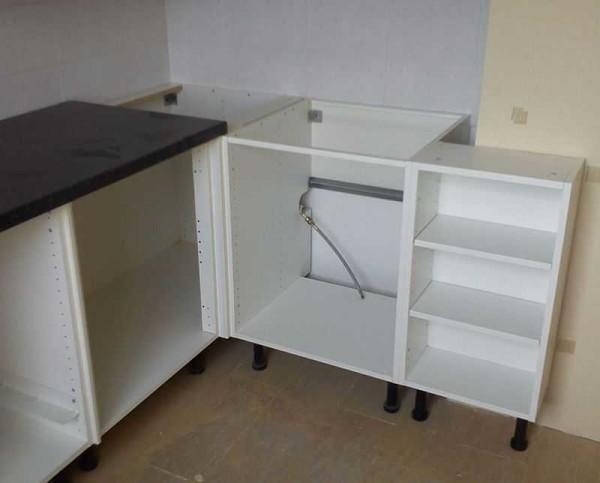
This version of the corner closet – one of the most unfortunate. When the doors will be hinged and fully installed countertops, it will be very difficult to get to the corner.
To fulfill all the recommendations can not always be far from always, but you should try. They are based on experience and really make being in the kitchen more comfortable.
Dimensions of cabinets
If we talk about serially produced kitchen sets, then the size of the cabinets are calculated based on the average growth. For example, the height of floor cabinets is within 80-90 cm, their depth is usually about 60 cm.
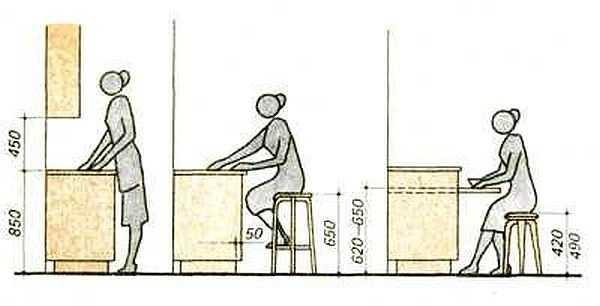
But different operations are more convenient to carry out at different heights. Therefore, recently there have been cabinets with different heights of the countertop – just for different operations. Such kitchen sets are called multilevel. It is also an opportunity to choose more comfortable furniture for people with non-standard height, and atkde opportunity for more rational use of space (example in the photo above).
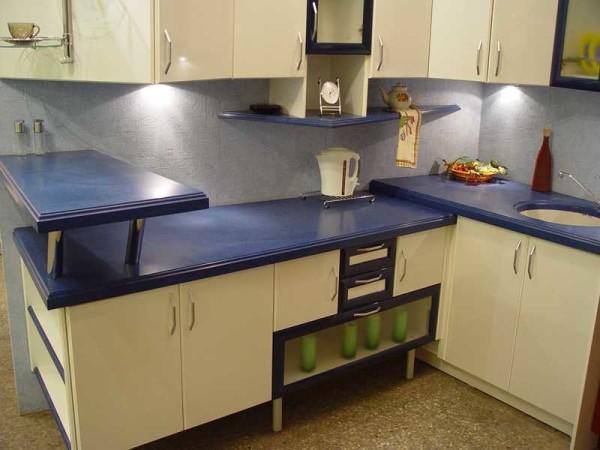
But different levels are not only a plus. The disadvantage is that there is an open part of the side surface, which does not have the same operational properties as the table top. It can quickly lose its attractiveness. The second disadvantage is a gap in which residue will be clogged. But this, by the way, is not so critical: it can be sealed with a transparent sealant. It is only important to choose it correctly: it should not be acidic.
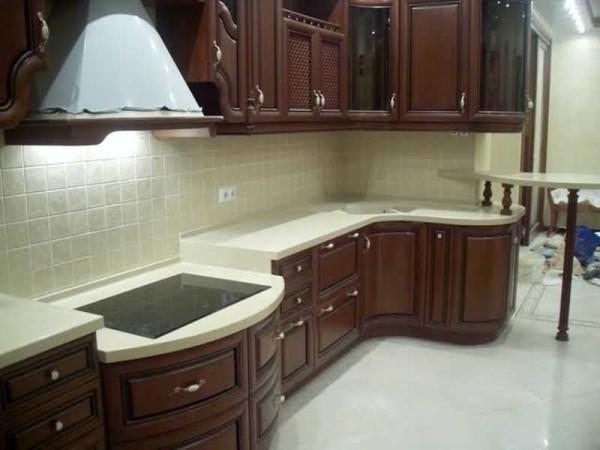
The depth of floor cabinets in the standard version is 60 cm or so. But it can be more and less and depends only on the dimensions of the manufactured countertops. Maximum they are 1.2 meters wide. More than this value can be made only by individual order, and less – cut – is always welcome. Only you need to understand that on a countertop 50 cm or less microwave or oven will not become. But sometimes, in narrow kitchens, such a kitchen set with a cut countertop is the only possible option, at least on several tables.
The depth of the hinged cabinets is determined from the width of the countertop – take about 65% of its width. So the furniture looks harmonious. But less than 30 cm these cabinets also do not make: they will not even become a standard plate. Wider hinged cabinets in the kitchen can be made at the request of the customer: suddenly you need to install something more voluminous.
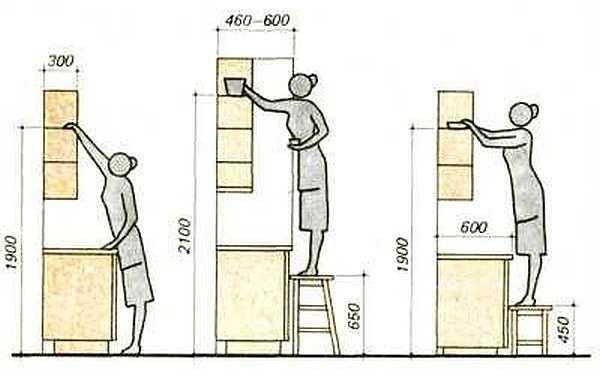
The distance from the countertop to the bottom edge of the hinged cabinets – at least 45 cm. Maximum – 60 cm. Most often make 45-50 cm. Shelves in hanging cabinets are located so that at least two of them can be reached. If you plan to make them under the ceiling, you will need a stepladder or a step stool (there are also such).
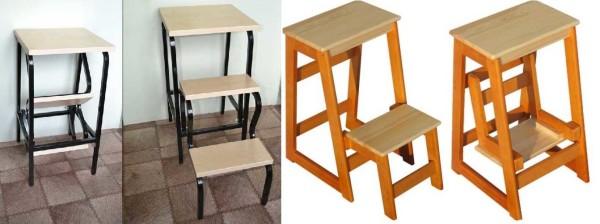
Perhaps you will be interested to read “How to make a bar counter in the kitchen with your own hands”
What doors for cabinets in the kitchen are better
Swinging (#1 on the photo) and hinged doors (#2) in the open state can be traumatic. Therefore, they must be closed at all times. In the case of hinged ones, the opening angle can be 110° instead of 90°. This is much safer.
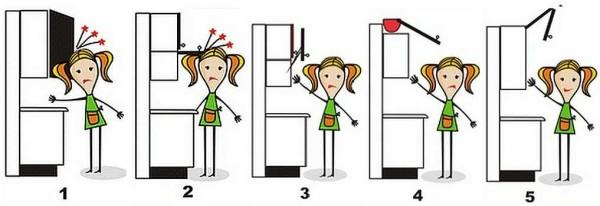
Doors parallel to the facade going upwards (No. 3) are safe, but if the cabinet is divided horizontally and the doors are separate, the open lower one blocks access to the one above. The hinged facade (#4) is convenient, but the upward-facing sash blocks or knocks over items arranged on the cabinets. Often there are decorative dishes or other items for decoration. The most convenient are fronts that open upwards (No. 5). To save space, they can be made up of two parts.

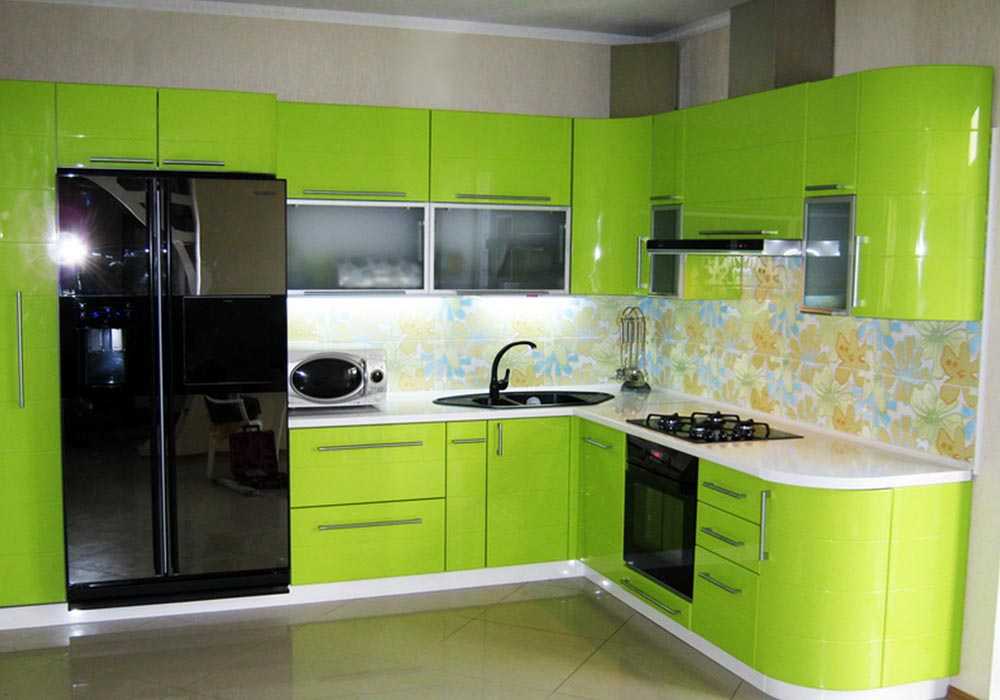
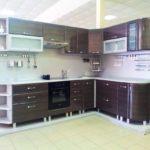
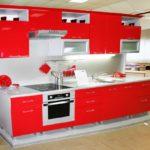
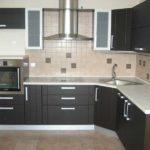



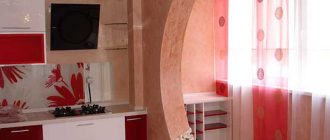
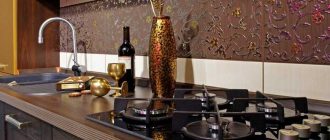
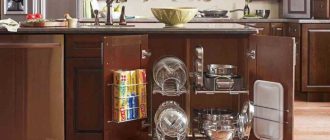
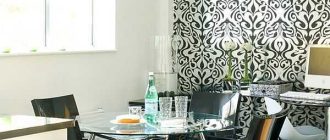
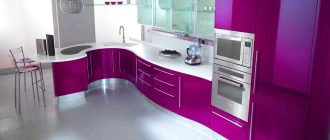
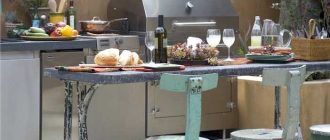
When I was picking out my kitchen furniture last year, I really focused on durability and style. I ended up choosing a sleek design that matched my vibe. Make sure to measure your space, and don’t rush—good quality is key. I love my choice; it looks awesome!
Totally get that! When I did my living room, I went for a comfy couch that looked sharp, too. Measured a billion times to make sure it fit right. You’re spot on about durability—nothing worse than flimsy stuff. Your kitchen must look amazing!
Totally feel you on that! When I redid my kitchen, I was all about finding that perfect balance too. I grabbed some solid wood cabinets that not only look great but are super sturdy. Measurement was a game-changer—saved me from a tight squeeze! Your sleek design sounds perfect!