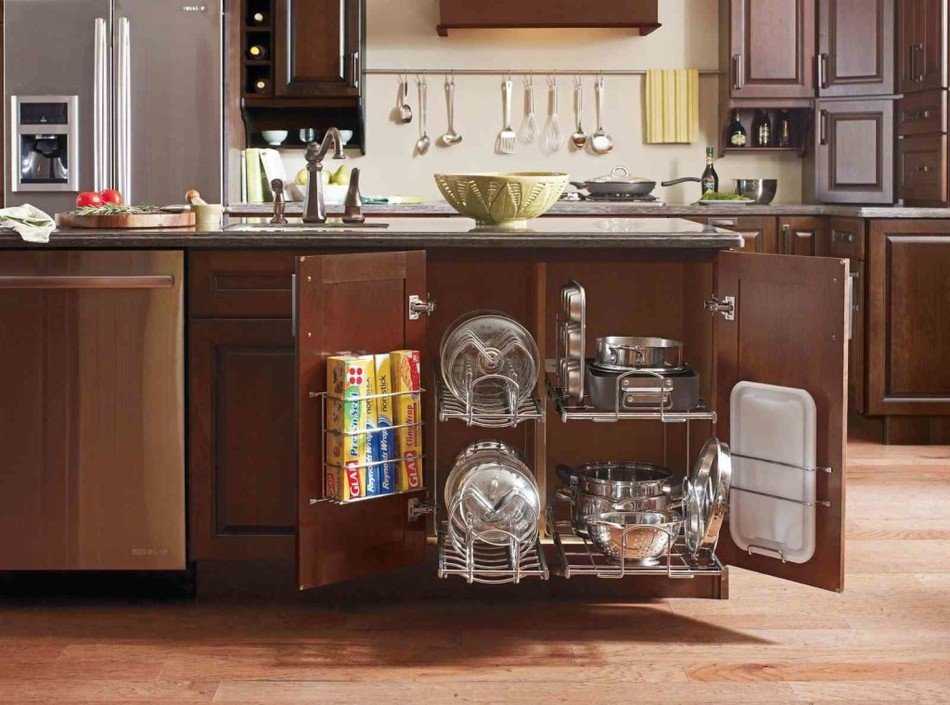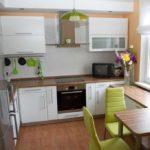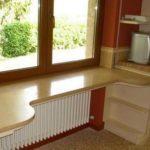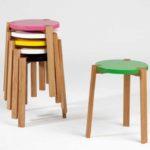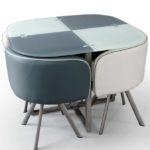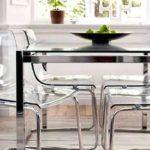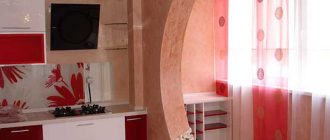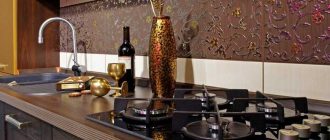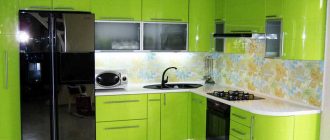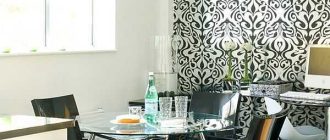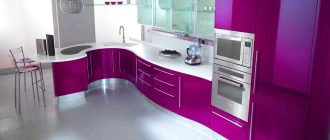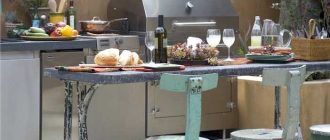Not everyone can boast of having a spacious kitchen. And you want even a kitchenette to be beautiful and comfortable. This can be achieved by knowing some of the techniques that are used in their work professional designers-designers. The design of a kitchen of a small area is an individual matter, and the concept of “small” is quite stretchable – it can be 4-5 squares, and 6-8 squares. Square or rectangle, the location of the door and window – all this affects the development of the layout. So you have to try on all the ideas for your kitchen.
Зміст статті
General rules of design of small rooms
Let’s start with the choice of color scheme. For small rooms it is desirable to use muted, unsaturated colors. The lighter the color scheme, the more spacious the kitchen looks. The second tip for color design – no more than two colors. Bright multicolors will overload a small volume and will “pressure”. In such a room will not be long, and if we take into account that the hostesses have to spend a lot of time in the kitchen, it will be tired. So we choose two unsaturated colors and try to squeeze everything out of them. Look at the photo.
The next secret concerns the type of colors and surfaces used. Furniture and wall covering should be monochromatic and glossy. At least a light semi-gloss is very desirable. The surfaces reflect light, surrounding objects and the space will visually expand.
Patterns are desirable not to use. If you really want to, then in a very limited amount and not bright, and barely expressed. All contrasting combinations will “eat” the volume, because of which the area of the room will seem even smaller.
Window dressing
In a small kitchen, you will have to give up frills and layered curtains. The ideal option – Japanese, Roman or roller blinds. In some interiors, blinds are suitable. If you really want to have a curtain, then only light and with a minimum of gatherings, and it is better to do without them. Close the room from prying eyes can be the same roller blinds.
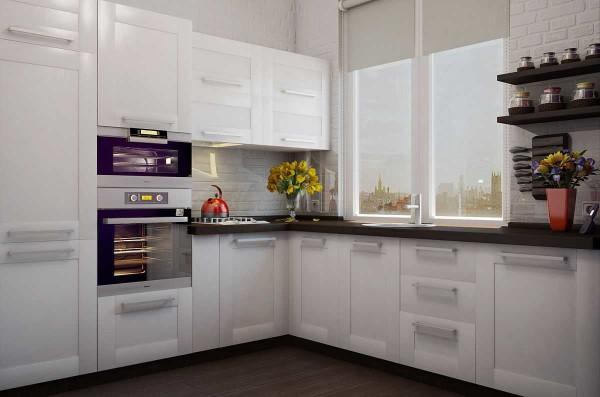
In terms of colors, everything is also 1 of the shades present in the design or the right combination. If the kitchen turned out to be very monochromatic, you can hang a bright curtain on the window and put a couple of things of the same color.
What to make the floor
This is about choosing the color, not the material. As you have understood, you need to make the floor and floor cabinet doors of the same color. In this case, the boundary between the wall and the floor is lost and even a very tiny kitchen is visually perceived as more spacious.
If this option you are not particularly happy, you can pick up the color of the floor covering in the tone of the countertop or the finish of the furniture set. You remember that the design prescribes the use of no more than two colors. So the choice is not particularly great, make a very light floor or a little darker, but in the same range. You can see the dark floor in the tone of the tabletop in the photo above, and the light one in the photo below.
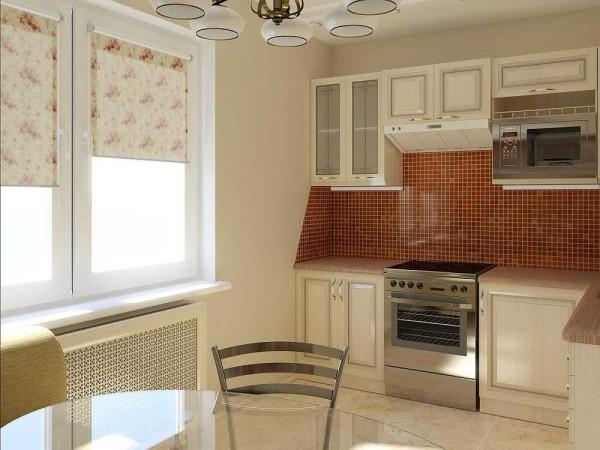
Approximately so, with the help of different textures and colors can make the room more voluminous. But the most difficult task is to arrange all the kitchen appliances and furniture in a small space. Yes, so that it was convenient and the interior was not overloaded. This problem is solved by a competent arrangement of furniture in a small area.
Furniture for a small kitchen
Life is constantly growing new gadgets. What used to be in the kitchen? A stove and a refrigerator. Today it is almost obligatory to add a microwave, often in the kitchen put a washing machine, those who do not like to wash dishes and dishwasher. And you also need an oven, and without a food processor just nowhere. Plus coffee grinder or coffee machine, multicooker, mixer, etc. And this is not a complete list. All this needs to be put somewhere, and so that it was convenient.
Little tricks
One of the options is to place the microwave and oven (if any) one above the other in a high cabinet, which is also called a pencil case. Below can be located drawers that will store other appliances, and above you can make a cabinet for dishes or equipment used infrequently.
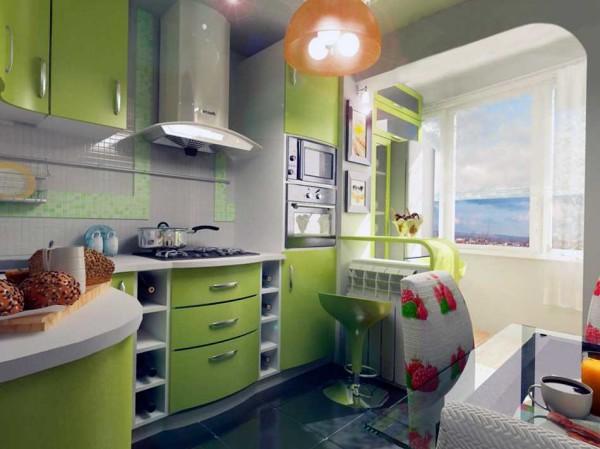
Any even the smallest area should be used. For example, there is often a distance of about 10 cm wide between the refrigerator and the wall. Well, how to use it? Make a pull-out cupboard for spices or other small things.
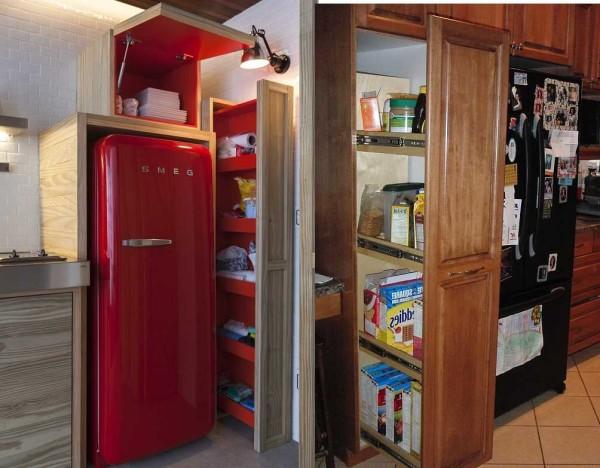
To save space, in kitchenettes you can make cabinets, the doors of which open not to the sides, as we are used to, but pull away upwards. Such hardware is quite expensive, but saves quite a lot of space.
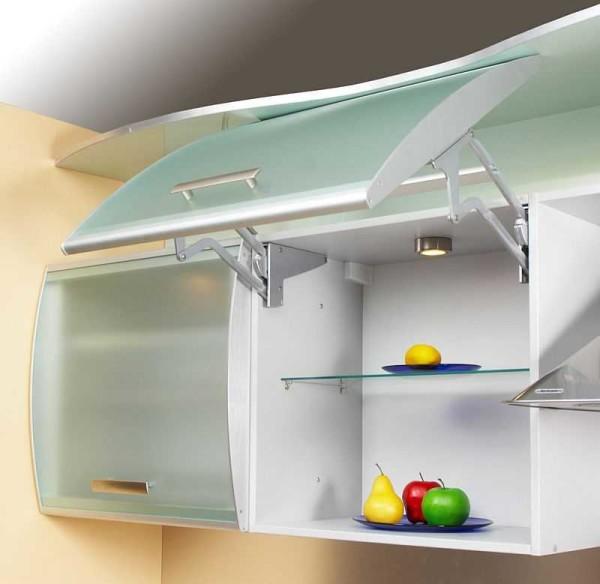
And in general, storage systems allow you to use every centimeter of space. Of course, they cost money, because the work is provided by compact mechanisms, which give such functionality.
Where to put the table
Often the room is so small that it is problematic to put the table. But even here there is a solution, and not one. The easiest option if there is a window sill and to it there is free access, make it part of the table. You will need to order a table top of complex shape and install it in place of the window sill. It will turn out quite a decent-sized table, at which two people can dine.
- Variant of the table-sill
- The windowsill turns into a table
And it is not necessarily that the surface of the table-sill was at the same level as the working surfaces of kitchen cabinets. They can have different heights, and the resulting shelves can be used to good effect.
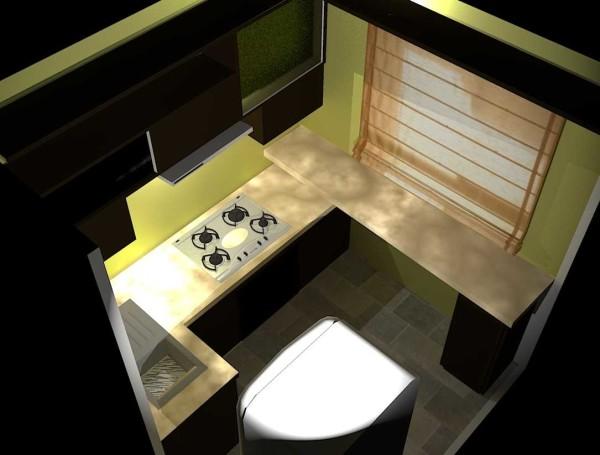
The second option is the device of a folding table. It can be attached to the same window sill, make a retractable tabletop, which moves out from under the table cover. You can attach the folding table top to the free side edge of the desktop. In general, look at the circumstances. A few options in the photo gallery.
Sometimes it happens that there is space, but putting a regular table, immediately “ground” the whole interior. It becomes flat and uninteresting. The whole trouble is that the usual will look heavy. And if on large areas it is balanced by massive furniture, then in a small kitchen, but just bulky. In this case, find one made of tempered glass. Even if it is not completely transparent, still the heaviness will not be.
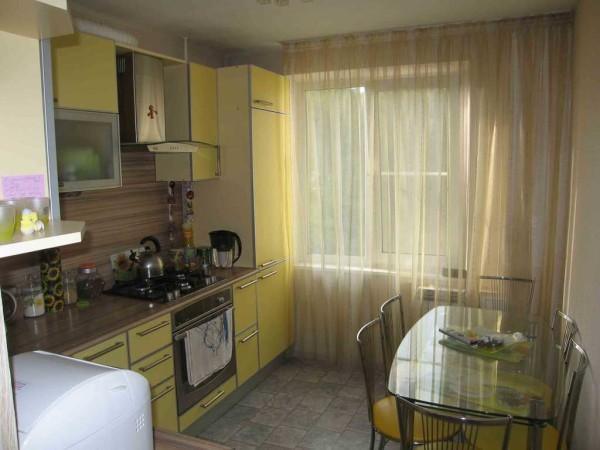
Chairs
It’s a good idea to avoid bulky wooden chairs. Chairs and stools on chrome-plated metal tubes look lighter (and weigh lighter too). To save space, find ones that fold up one on top of the other. When you don’t need all the stools, they are stacked together.
- The stools stack one on top of the other
- Interesting solution))
- Transparent stools
Design in the kitchen of a small area is made up of little things. It is they that form not only its appearance, but also responsible for convenience and practicality.

