Designing one of the smallest rooms in the apartment – the toilet – is not the easiest task. It is necessary to use even the smallest area optimally, placing, if possible, and a small sink. In this case, the design of the toilet consists not only of the choice of finishing material, but also the design of walls, floor, ceiling, lighting.
Innehåll i artikeln
Material för efterbehandling
Since the toilet – a room that requires frequent cleaning with the use of detergents, the requirements for finishing materials are high. They should wash well, do not fear water, do not absorb odors, have a long service life and do not change color for a long time. Such materials are not so many. Most often it is ceramic, marble tiles or porcelain tiles.
- Porcelain stoneware in the toilet – for those who do not want ceramic tiles a great way out
- Washbasin in the toilet does not hurt
- General view
Separately it is worth highlighting mosaics. These small squares look quite different. With the right combination with tiles of normal formats, you can get a lot of interesting options.
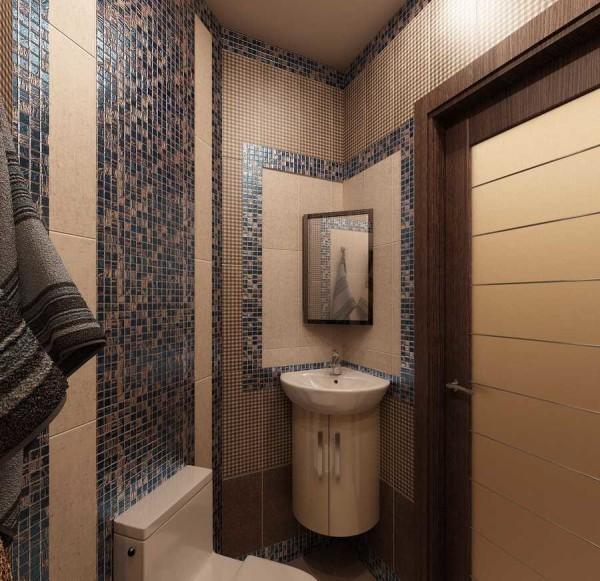
There is another material that appeared a few years ago. These are decorative plasters. They are of different kinds with different characteristics. There are also with water repellency, and many of them can be washed many times with brushes. They look modern and last for years. They are applied to the leveled walls with special trowels/spatulas made of plastic. The minus of this type of finish for the toilet is a high price. Another unpleasant moment: there are few specialists who can lay decorative plaster at a high enough level. Complicated, like, there is nothing, but without experience there are a lot of “joints” – visible seams, poorly rubbed components, unevenness, etc.
- Decorative plasters are very diverse in texture, can have pearlescent additives
- Beige tones and the traditional application technique for this material
- With golden streaks and patterns
- Walls in the toilet are finished with decorative plaster
There is a more budgetary option – finishing with plastic panels. It is certainly not as durable as tiles, but it costs much less, and is mounted much easier and faster. If you need an inexpensive option – this is it.
- Wall plastic panels – an economical option for toilet design
- These are plastic panels of slatted type
- On the left – PVC wall panels in combination with washable wallpaper, on the right – an unusual coloring
- What color to choose for wall decoration is up to you
Another cheap way to finish the toilet – wallpapering with washable wallpaper. But the durability of such a coating is relatively small, and the prices are not so low. In this case, there is a good way – to combine plastic panels and wallpaper: plastic to finish the lower part – to a height of about 1.5 m, and the rest of the space to cover with wallpaper.
Color choice and design
When choosing a color scheme for finishing the toilet, it is necessary to proceed from the general design of the apartment. In principle, the design of the toilet should not fall out of the general concept. But every time to change the tiles in the toilet after the wallpaper has been pasted over, no one will do it. Therefore, often use neutral tones – white, beige gray. They are diluted with accessories in the tone of the basic design of the apartment. It turns out a universal option.
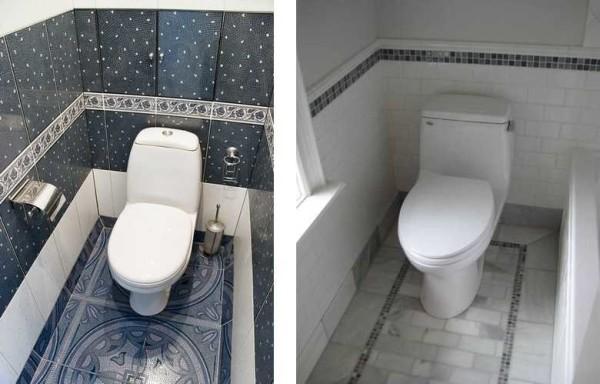
When choosing a tone – light-dark – first of all look at the size of the room. In most apartments, the toilet is small – 2 square meters, maximum – 3 square meters. m. It does not complicate the situation too much – this situation is common, the solutions are known and worked out.
For a small toilet is more suitable light-colored tiles or combined. Combination is desirable to do so: dark bottom, light top. Such a division is not fashionable, but it visually makes the room much wider and more spacious. Look at the photo. Red and white toilet seems much wider than in beige tones, although in fact they are the same.
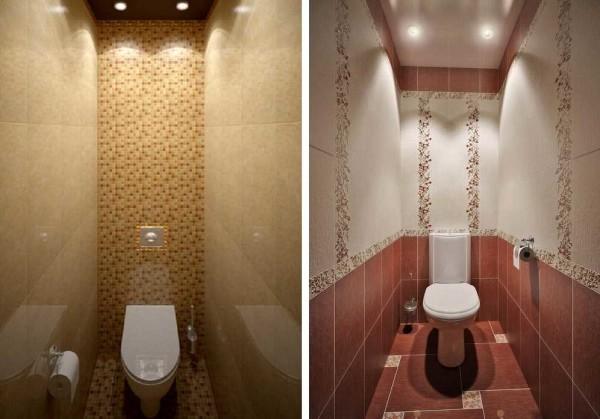
Horizontal division gives another effect: a clear border as if “collapses” the walls to the sides lowering the ceiling. In a narrow and high room this is the desired effect. If such a design of the toilet – with a clear division – you do not like it at all, do something similar, modifying the idea. For example, as in the photo below.
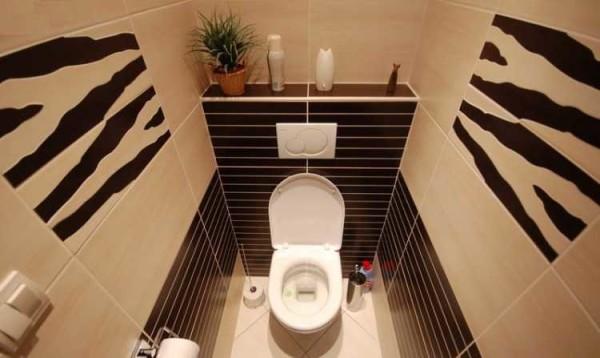
The idea is the same, the execution is different. The combination of black and beige is not so bright as with white, but it is more pleasant for the eyes. The separation is also horizontal, but it is not at the same level, in addition, the tiles “under the zebra” on the sides distracts attention, also optically “pushing” the walls apart.
Two more photo examples. In the right picture, the wall far from the entrance has a dark coloring and on the sides there is a dark strip. Visually, the stripe pushes the walls apart, but the dark far wall becomes as if even further away. In this case it is not the right solution. It will look better if this wall will be lighter than the side walls.
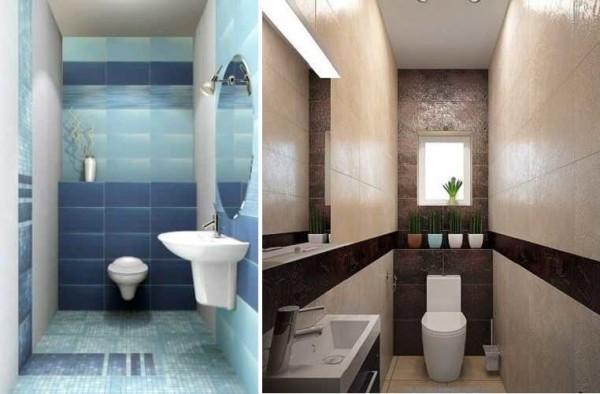
The design of the toilet in the standard apartment in the photo on the left is made with the use of several techniques. The first is the horizontal division of the far wall, which visually brings it closer. The second – vertical stripes on the side walls, which serve the same purpose: to make the room more square at least visually.
Visually make the room is not so high helps another way – on the walls laid several rows of tiles that were used on the floor. It looks good, creating the illusion of lower ceilings.
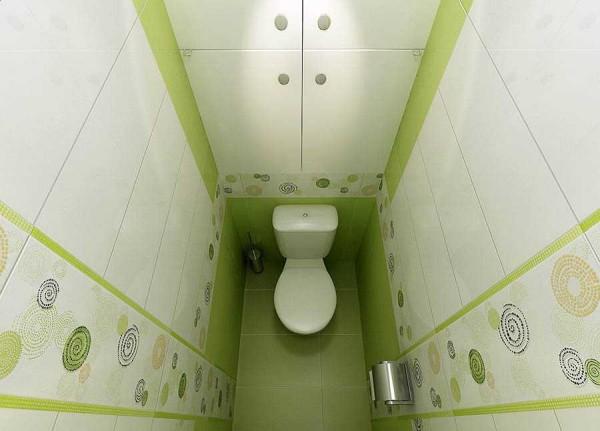
Vertical stripes are interesting. Manufacturers of ceramic tiles also began to release its collections (as well as wallpaper), so that it was easier to combine. All their elements are well combined, you just need to decide how many different types you will use – two, three or four. Some options for finishing the toilet with ceramic tiles can be seen in the photo.
As you realize, it is impossible to imagine all the options for toilet design. Too many options and variations, but the main trends and ways we have outlined.
Location of plumbing fixtures
As you have seen, in many toilets, even small in area, try to put a small sink-roumoynik. Thankfully, there are different shapes and sizes of plumbing fixtures. For toilets use the so-called – mini versions. Their depth can be – 20-30 cm, there are straight and angular, so that, if desired, you can find a variant for the most different conditions.
Let’s consider the most typical ways of locating the sink in the toilet. If the doors are located so that one of the partitions is slightly larger – you can put the sink on this wall. In this case, the toilet bowl is placed traditionally – closer to the opposite wall.
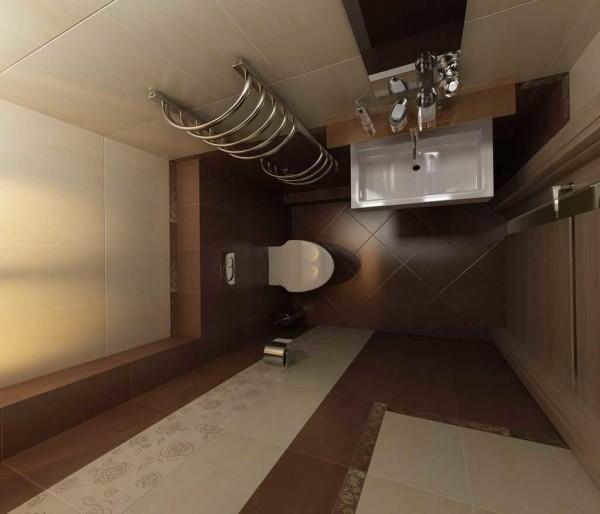
With the same layout, you can choose another option – to put the toilet bowl (if desired and possible and bidet) along the long wall, and a mini-sink in the corner.
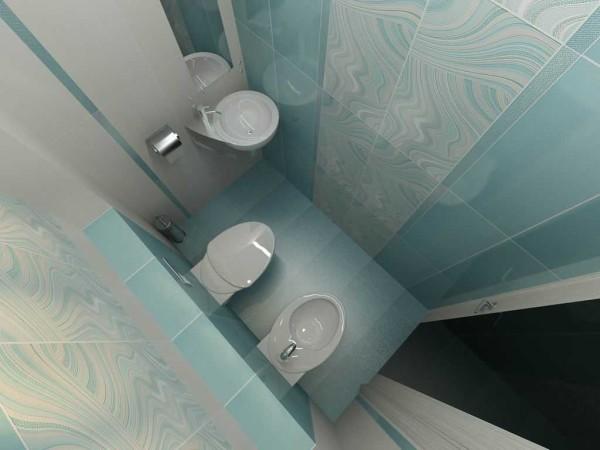
Just note that the width of the passage should be at least 60 cm. Otherwise it will be very inconvenient. This means that such a variant of the arrangement of sanitary ware can be realized if the width of the toilet room is at least 1.2 m.
You can pick up the sanitary ware and for a very narrow and small toilet, the area of no more than 2 square meters. m. There are models of toilet bowls that can be placed in the corner. It can perfectly combine with a corner sink.
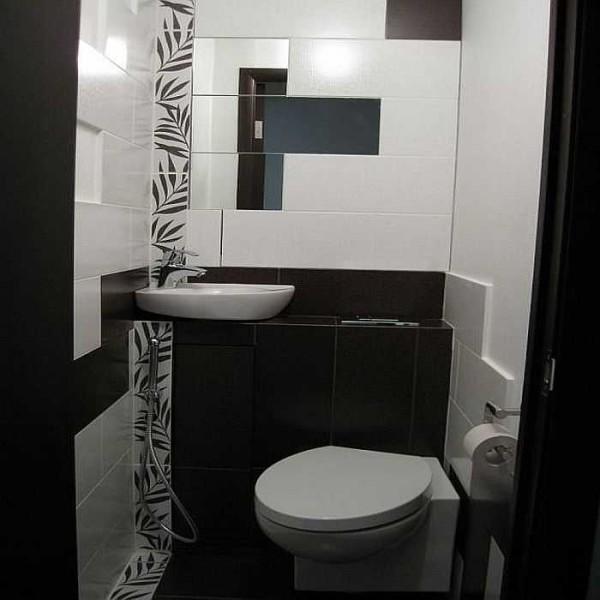
Color and type
In most cases, plumbing fixtures are chosen in white color. But it can be it different colors: red, black, pink, etc. Another thing is that colored toilets or sinks are supplied mainly under order, and you have to wait for them for several weeks. But you can buy any color.
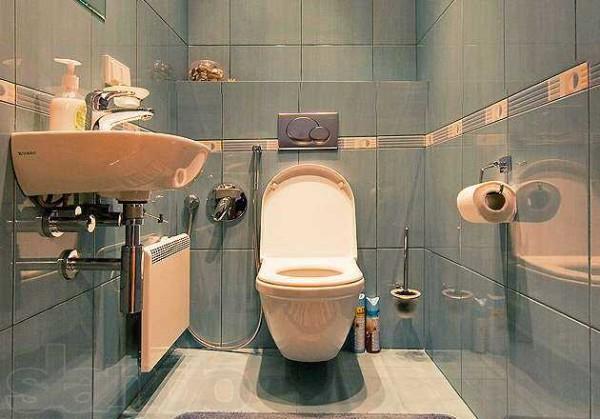
If possible, it is better in a small toilet to install a cantilever toilet. Due to the fact that it rests on the wall, not on the floor, it does not look so massive, it is more convenient for cleaning. The disadvantage is its high price. For its installation requires a fairly strong base, which is hidden behind a false panel. This wall can be made
- at a fraction of the height – to cover the mounting bed;
- all the way to the ceiling by making a revision door or installing a plumbing roller shutter;
- make it in the form of shelves.
Installation of a cantilever toilet – video
The principle of installation of the cantilever toilet bowl is demonstrated in the video. The sequence of actions is clearly and understandably described.
Lighting in the toilet
Traditionally, in the toilet do ceiling lighting – one bulb, and not very powerful, is enough for a small space. But lighting is also one of the ways of design, which can be used to play even a simple tile, creating interesting lighting effects.
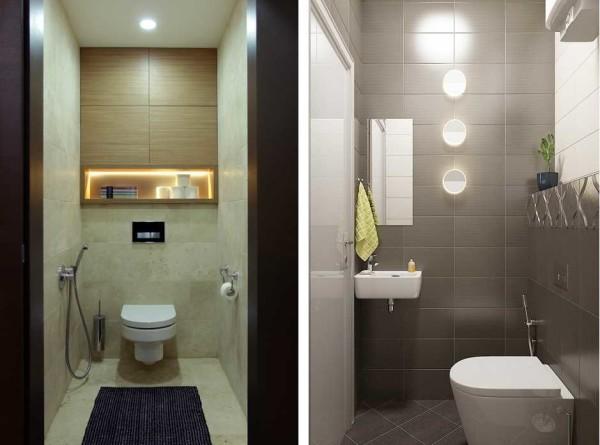
It is not necessary to give up the light source at the top, you can simply add a few lights in the interior. If you have shelves, make their illumination. For this purpose, it is more convenient to use LED tape. It, although it does not have a noticeable effect on the degree of illumination, but it looks good (on the photo on the left). Another option is to install lights in the wall. These can be conventional recessed models, but they look very unusual on the wall (pictured right).
There is another option – to mount backlighting at the bottom of the wall. It will be easier to do if you manage to find lights that match the dimensions of the tiles and calculate their position so that they become completely. If it does not work – no trouble, but the tiles will have to be cut.
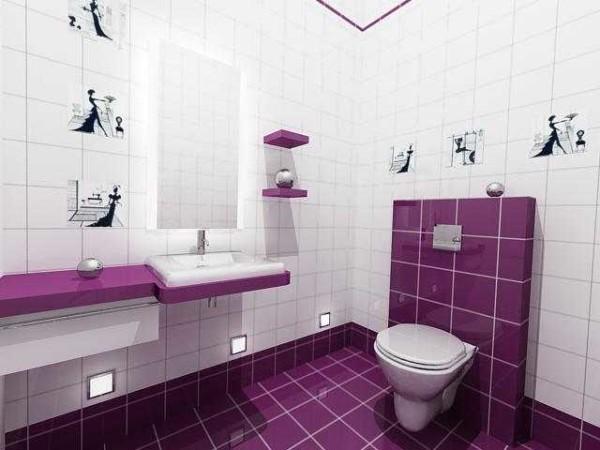
Technical requirements for lighting devices for the toilet are standard – high humidity here should not be, so you can buy any model.
Photos of toilets in the apartment of unusual design
Let’s start with the practical component. In many apartments, technical rooms are so small that it is very difficult to find a place for a washing machine. First of all, this applies to Khrushchevka, but other typical high-rise buildings rarely spoil the space. If you have just such a case, you can try to install a washing machine in the toilet. There are two options – to find a special machine – as in the photo on the left, or to install it in a specially made niche, covering the pipes. Only the base requires a powerful base, and the machine with a minimum level of vibration.
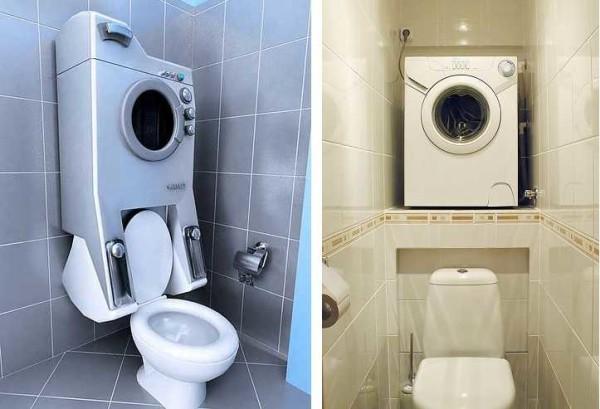
Now let’s move on to design refinements. Let’s start with the floor. In recent years it has become fashionable to pour floors, and they can be made with a 3D effect.
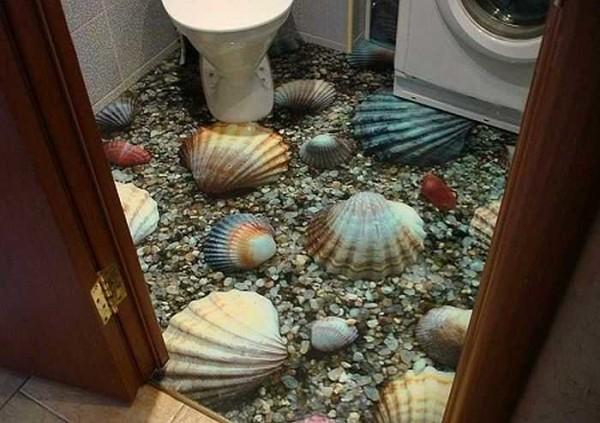
The image on the floor can be any, without restrictions. This is a relief for lovers of non-standard solutions and extreme…even if it is in the toilet.
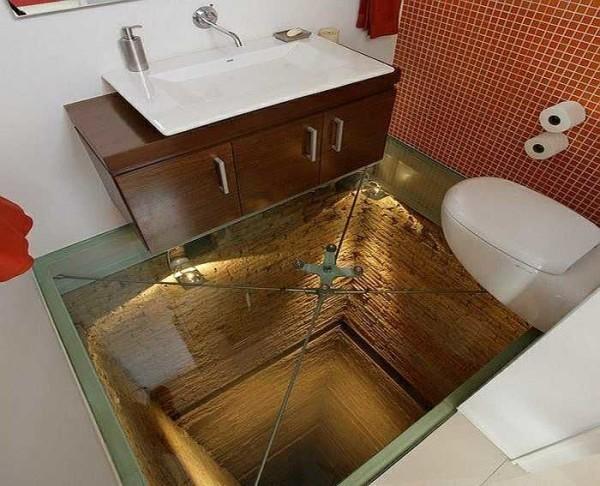
Photoprinting can also be done on the walls. Images with photographic accuracy are transferred to ceramic. As a result, you can feel yourself at the top of the mountain before the start of skiing competitions, for example…
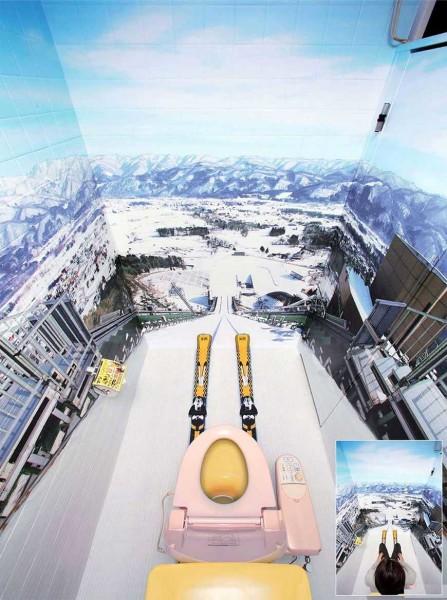
There are quite strange collections of tiles. For example, in the form of windows of high-rise buildings. Looks interesting, but how cozy you can feel in such a place – the question …
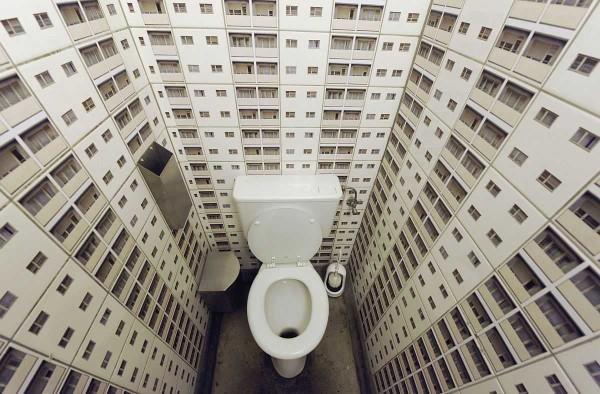
And if desired, even ordinary finishing materials can be combined in such a way that you get a masterpiece design of the toilet.
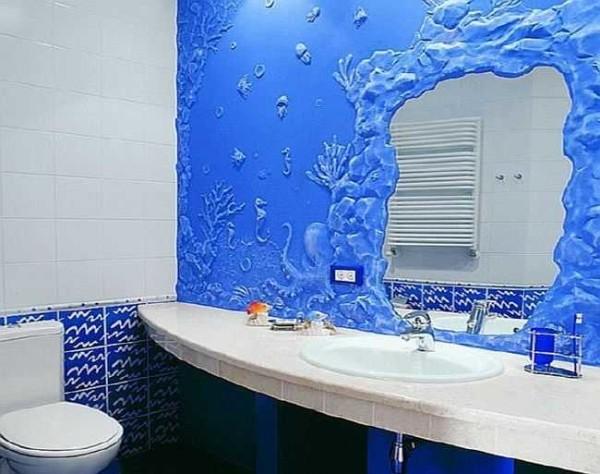
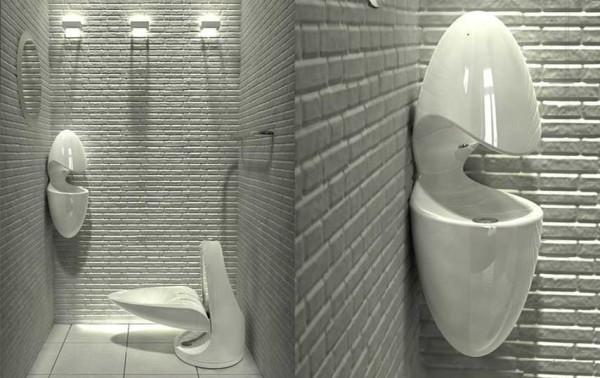
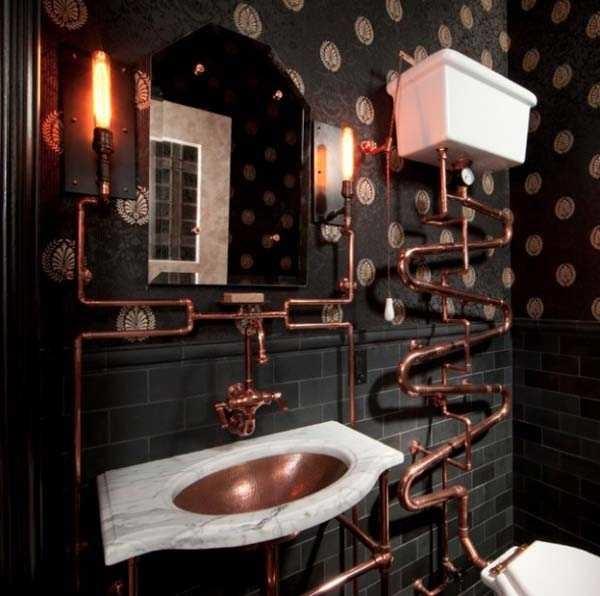
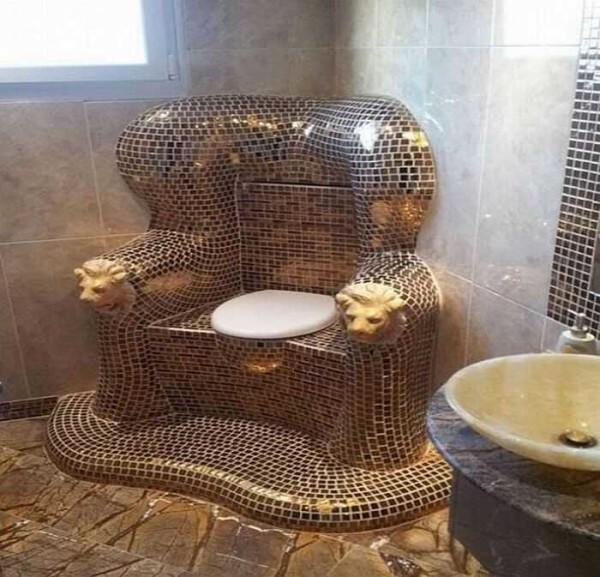
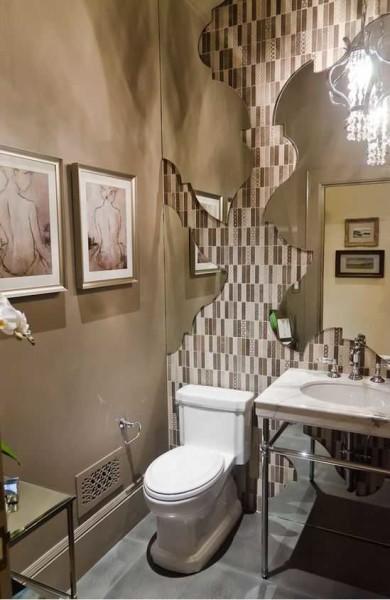

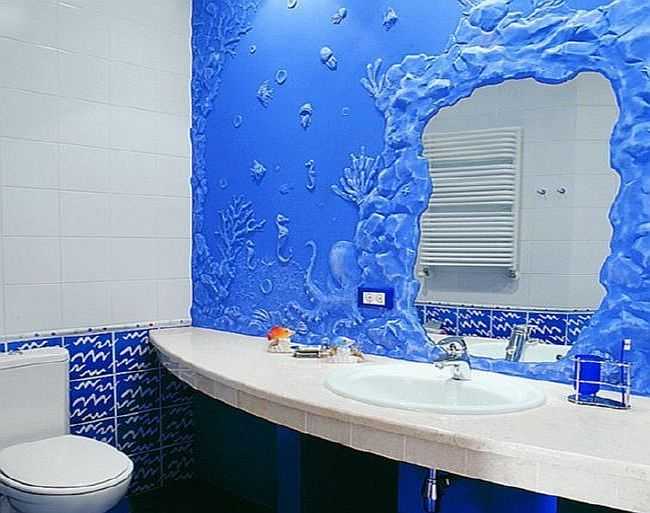
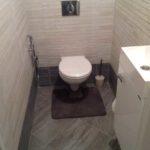
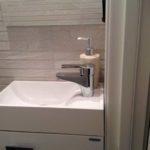
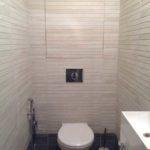
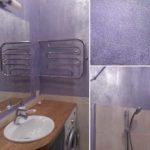
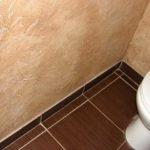
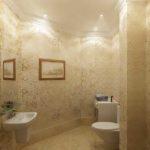
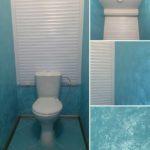
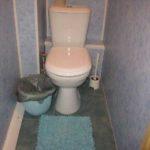
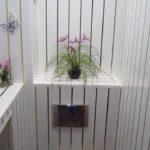
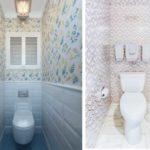
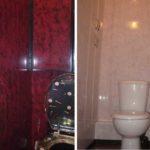
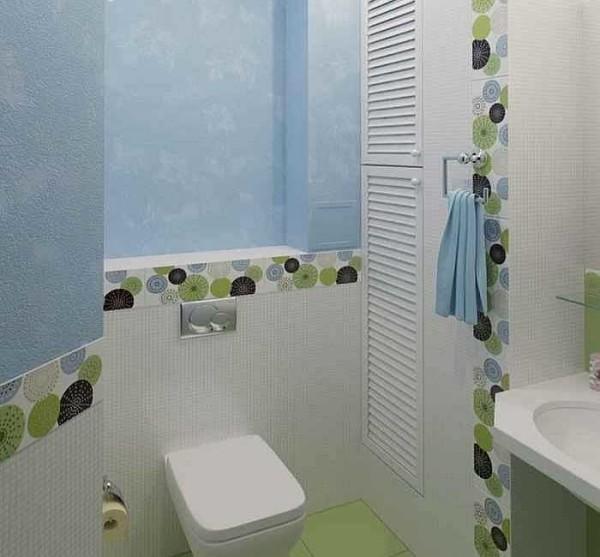
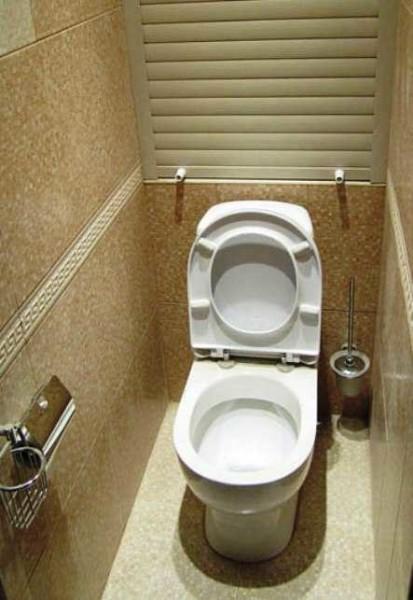
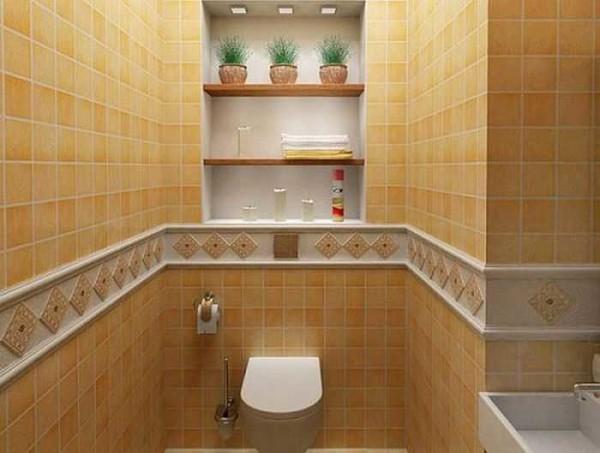
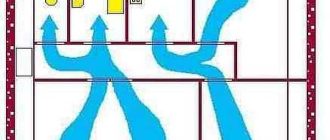
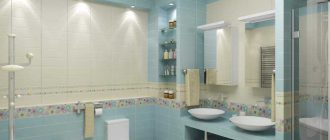
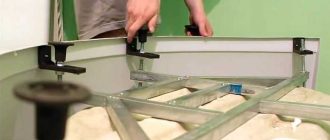
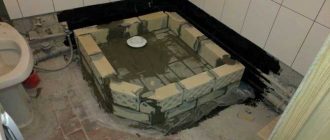
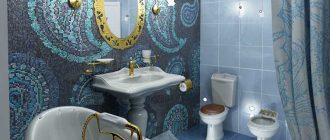
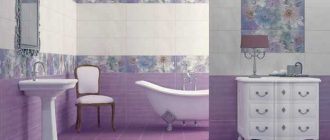
Designing your own toilet sounds like a fun challenge! I once tried to revamp my bathroom, picked out cool tiles and even a funky sink. It was messy but so worth it when I finally saw the finished look. DIY can be a wild ride!
I recently designed my own toilet space and it was surprisingly fun! I picked a quirky color for the walls and added some cool storage solutions. It really made a difference in how the whole vibe feels. Can’t wait to show it off to my friends!