Vsakdo se ne more pohvaliti z veliko kopalnico. Zelo veliko ljudi živi v starih hišah, kjer so vsi tehnični prostori odkrito majhni. Ker je treba oblikovati kopalnico 2 metra, da je težko: morate namestiti vse potrebne vodovodne napeljave in pohištvo, vse to pa mora biti udobno in lepo.
Vsebina članka
Glavna stvar - barva in svetloba
Pri oblikovanju kopalnice s površino 2-3 kvadratnih metrov je treba začeti z izbiro barvne palete in razvojem svetlobne sheme. Navsezadnje je barva in osvetlitev zelo vpliva na naše zaznavanje. Da bi se majhen prostor zdel večji, ga je treba okrasiti v svetlih barvah. Barva je lahko poljubna, toda odtenek - zelo svetel.
Najpogosteje se uporabljajo topli odtenki bele barve - kremna, smetanova itd. Zelo zanimiv učinek dajejo ploščice z metaliziranim premazom. Perletinska površina ustvari dodaten volumen.
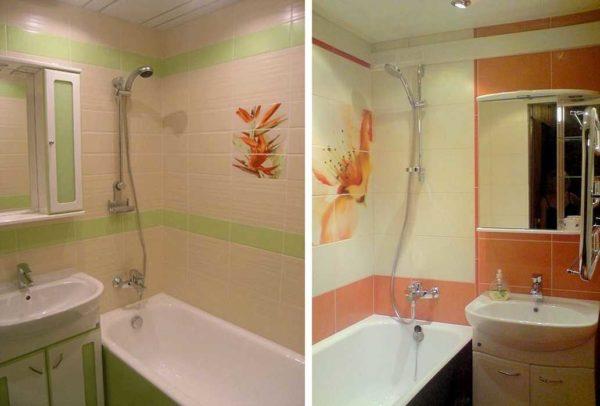
Da kopalnica ne bi bila videti preveč sterilna, je svetla barva razredčena s svetlimi elementi. Obstaja več možnosti - obroba iz temnejših ploščic, temen spodnji del stene (približno - spodnja tretjina). Če je spodnji del stene temen, so tla v isti barvi ali zelo blizu, če ne morete najti ploščice istega tona.
Sodobnejša možnost - poudarki. Temno je lahko ena stena, več navpičnih trakov različnih širin, ki so neenakomerno razporejeni po območju in ustvarjajo asimetrijo. Ta tehnika bo pomagala popraviti neidealno geometrijo, če je prisotna.
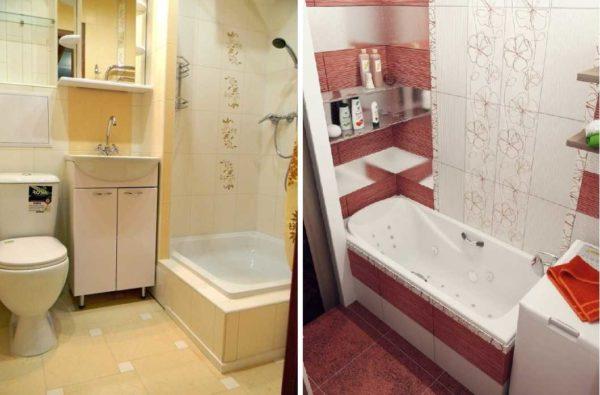
Da bi še bolj razširili meje, bi moralo biti veliko svetlobe. Po najnovejših trendih so to običajno vgrajene stropne luči. Za takšno območje je po normah potrebna ena žarnica srednje moči, vendar je bolje postaviti dve ali celo več in celo - osvetlitev ozadja ob ogledalu.
Izbira sanitarne opreme in njena namestitev
V kopalnici s površino dveh kvadratnih metrov je običajno nameščena nestandardna in/ali majhna vodovodna napeljava. Če je prostor za pohištvo, je običajno izdelano po meri. Dimenzije so zelo skromne in gotovih kopij ni mogoče najti.
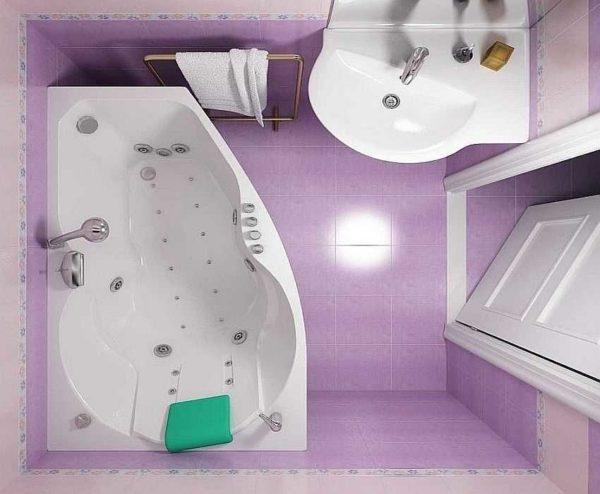
Tuš kabina
Najprej se morate odločiti, ali naj bo kopalnica 2 metra zasnovana s kadjo ali tuš kabino. Če se redko kopate, je vredno namestiti ali izdelati tuš kabino. V tem primeru je bolje izdelati, saj so gotovi, tudi najmanjši, preveč okorni in zavzamejo večino razpoložljivega prostora. Doma narejena tuš kabina je tuš pladenj, narejen iz opeke in obdelan s ploščicami (mozaik) ali pripravljen iz akrila ali jekla, na katerega so pritrjena vrata ali samo zavesa za prho.
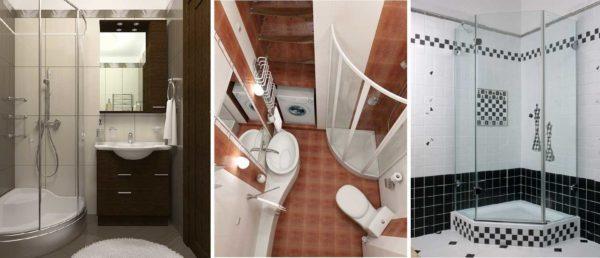
Vrata tuš kabine muchozhnozhno namestite zložljive plastike (tip harmonike). Ko so zaprte, ne zavzamejo skoraj nobenega prostora. Namestite lahko tudi steklena rolo vrata, vendar je to draga možnost z zapleteno namestitvijo. Steklene nihajne bodo cenejše, vendar je treba dobro izračunati dimenzije - tako da se ne dotikajo sten in jih je bilo priročno uporabljati.
Če se odločite za postavitev pripravljene tuš kabine, bo v takšen prostor mogoče namestiti le kotno kabino manjše velikosti. V preostali prosti prostor lahko namestite le majhen umivalnik.
Kopalna kad
Če ne morete brez kadi, obstaja več možnosti. Prva je, da kad postavite nasproti vhoda in izberete velikost od stene do stene. Tako bo pred kadjo ostalo nekaj prostega prostora. V ta prostor lahko namestite majhno umivalno korito. Lahko ga namestite tako, da je v celoti ali delno nad kadjo. Če je umivalnik nameščen na območju, kjer je nameščena armatura,
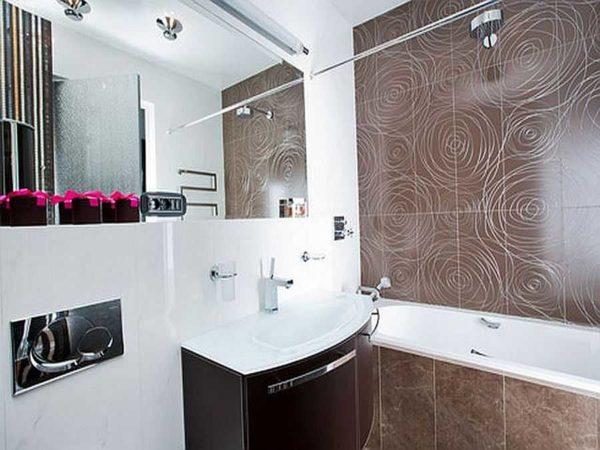
Če so vrata kopalnice asimetrična - bližje eni steni, lahko najdete kad nestandardne oblike in velikosti, ki se bo prilegala široki pregradi. Na eni strani je lahko ožja, na drugi pa širša. Na ta način bo prostor racionalno izkoriščen, ne da bi pri tem ogrozili udobje uporabe kopalnice. Pri tej razporeditvi sta umivalnik in ogledalo nameščena nasproti vrat, zaradi česar je prostor vizualno bolj prostoren.
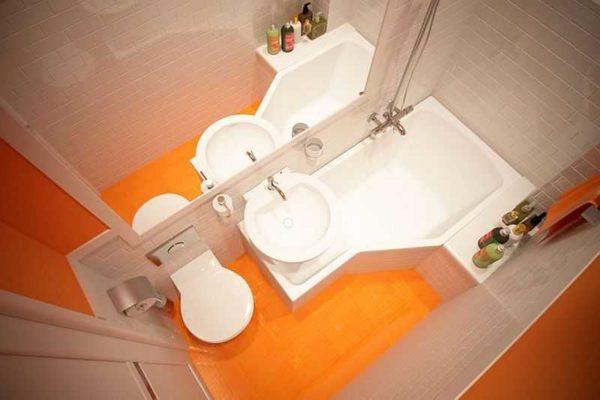
Druga možnost je namestitev sedeče kadi. V njih se ne bo mogoče raztegniti v polni višini, vendar sprostitev s sedečim položajem - prav tako ni slaba. V tem primeru lahko najdete prostor za namestitev majhnega pralnega stroja - pod umivalnikom.
WC
Zasnova kopalnice 2 metra s straniščno školjko je še bolj ekstremna. Navsezadnje morate najti prostor za namestitev drugega predmeta, kar je na takšnem območju težko. Zaželeno je postaviti stranišča z namestitvijo (viseča), ki niso videti tako obsežna, čeprav je namestitev nekoliko bolj zapletena in cena višja. Vendar pa zavzamejo manj prostora, kar je v tem primeru prednostna naloga.
Ena od rešitev na zgornji fotografiji je premik umivalnika na stran kadi, na izpraznjeno mesto za postavitev sanitarne posode. Ta možnost je primerna za ozke in dolge prostore. Če so stene približno enako dolge, v kotu še vedno postavite majhno kotno kad ali kabino za prhanje, na obokanih območjih pa na stene - umivalnik in sanitarno posodo.
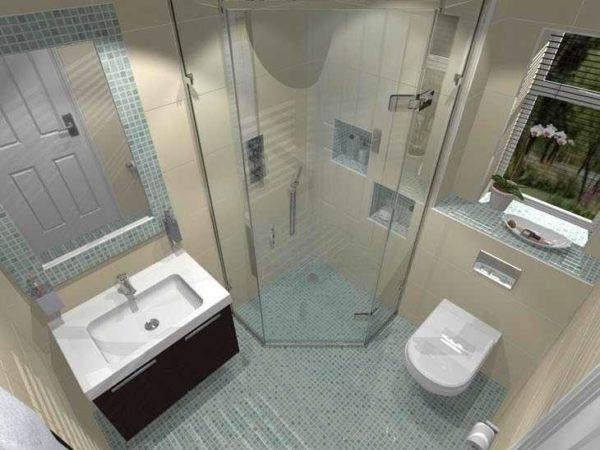
Možnosti je zelo malo - le premikanje iz enega kota v drugega in menjavanje mest, kar je pri takšnih dimenzijah razumljivo.
Pralni stroj - išče mesto za namestitev
Ne moremo brez avtomatskega pralnega stroja, zato v vsakem, tudi zelo majhnem stanovanju iščemo prostor zanj. Včasih je edini izhod, da ga postavimo v kopalnico, pa čeprav je ta še tako majhna. Za takšne namene obstajajo celo posebni umivalniki, ki so nameščeni nad strojem. Mnoga se prodajajo celo v parih - tako da vam ni treba iskati in izbirati velikosti.
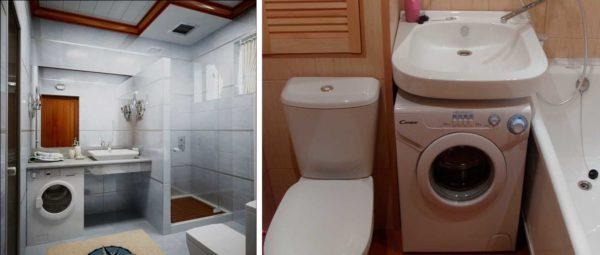
Samo v tej različici lahko na dveh kvadratih prostora namestite stroj, stranišče, kad z umivalnikom. Razen če najdete model, ki je obešen na steno nad straniščem, vendar je to draga eksotika.
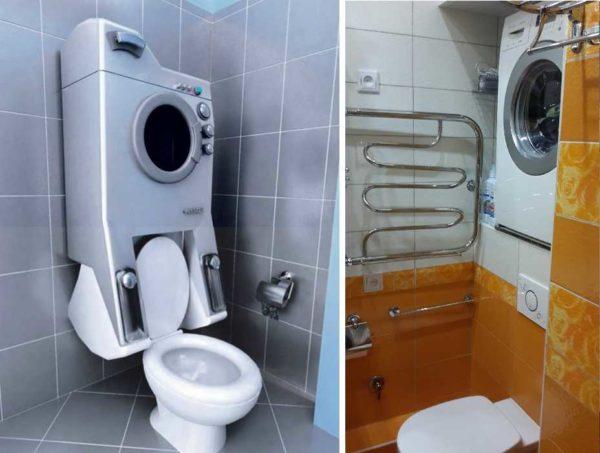
Kot možnost - nad isto straniščno školjko uredite polico na močnih držalih in nanjo namestite opremo. Prihranite prostor, vendar boste potrebovali model z dobro stabilizacijo - tako da med vrtenjem ne skače.
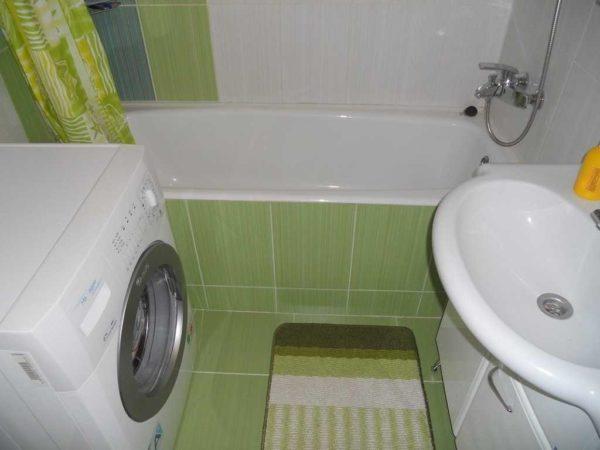
Oblikovanje kopalnice 2 metra brez stranišča, vendar s pralnim strojem ni nič drugačno: kad ali tuš kabina, na prostih mestih umivalnik in stroj. Obstajajo vsaj različni formati aparatov: ozki in visoki ali majhne globine. Na splošno lahko izberete velikost, ki jo potrebujete.
Pohištvo
Ne glede na to, kako majhna je kopalnica, je v njej še vedno vsaj nekaj pohištva: nekje morate shraniti kreme, šampone, gospodinjske kemikalije. Najpogostejša možnost - omarica pod umivalnikom in ogledalo s policami na straneh. Pogosto je ta komplet dovolj, da uredite vse, kar potrebujete.
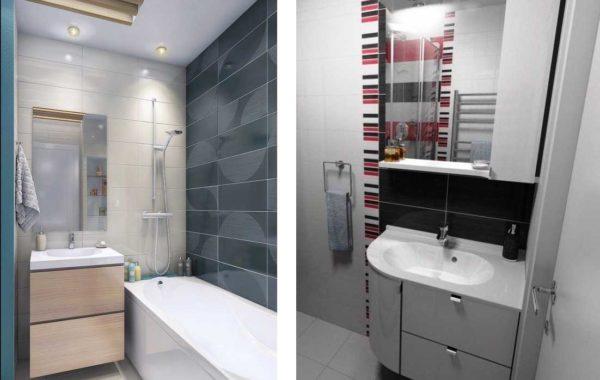
Obstajajo tudi druge možnosti. Če ste našli prostor za stranišče ali pralni stroj, se nad njima "sprehodi" dober kos prostora. Lahko ga zasedete tako, da povečate velikost omarice.
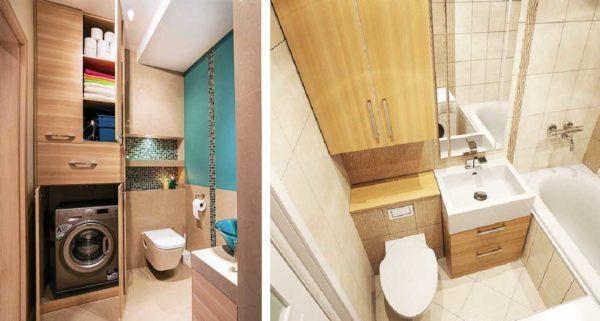
Druga zamisel so police pod stropom. Lahko so odprte ali zaprte (z vrati). Vanje lahko shranite zaloge gospodinjskih kemikalij, brisače itd.
- Z domišljijo in željo lahko uporabite vsak prost centimeter.
- Različne možnosti polic
- Topla bež barva razredči monotonost zasnove.
Tudi najmanjše proste prostore lahko uporabite za police. Ni jih veliko - še vedno je kaj za postaviti.
Oblikovalski triki
Pri oblikovanju kopalnice 2 metra lahko uporabite nekaj trikov, ki bodo prostor vizualno povečali. Dve načeli že poznate - obilje svetlobe in prevladujoči svetli odtenki.
Ploščice imajo dve vrsti površine - mat in sijajno. Zaradi bleščeče površine je prostor svetlejši in prostornejši, vendar lahko spominja na operacijsko sobo. Prostor, dokončan z mat ploščicami ali drugimi materiali, je videti bolj prijeten. Prav tako ne izbirajte ploščic velikih dimenzij. Srednje ali majhne so v tem primeru boljše, saj bodo veliki fragmenti le poudarili majhnost. V tem pogledu je idealen mozaik s svetlečo površino. Zaradi svoje teksture je videti zelo dobro.
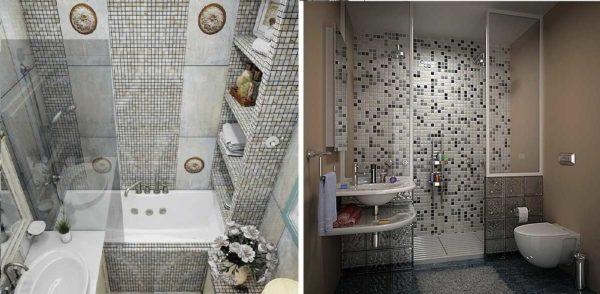
Vizualno povečajte prostornino z uporabo ogledal. Zaželeno je, da ga postavite nasproti vrat in se razteza čez celotno ali skoraj celotno steno. Takrat bo učinek največji. Pogosto je to izhodišče pri načrtovanju notranjosti kopalnice: ogledalo naj bo nasproti vhoda, nato pa uredite in izberite vse drugo.
Če se odločite za izdelavo polic ali pregrad, ki obdajajo kad ali tuš kabino, jih izdelajte iz kaljenega stekla. So praktično nevidni in izpolnjujejo svoje funkcije. Vse druge police in pregrade bodo "obremenile" notranjost in majhen prostor spremenile v škatlo.
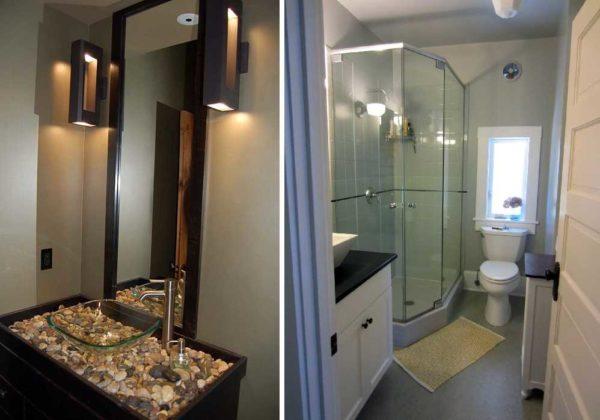
Še en način, kako "razbremeniti" notranjost in ji dodati piko na i - uporabite stekleno pomivalno korito. Ne daje vtisa masivnosti, čeprav so po velikosti enaki porcelanu in fajansi, včasih pa celo večji.
Fotografije notranjosti za navdih
Včasih si v glavi ne moremo ustvariti slike, kako in v kakšni barvi lahko vse okrasimo. Zaradi majhnega območja oblikovanja kopalnice 2 metra je še težje - manj možnosti za odpravo napake v nekaterih napačnih izračunih. Pomoč v tej "gori" je lahko le vizualizacija - vizualna podoba.
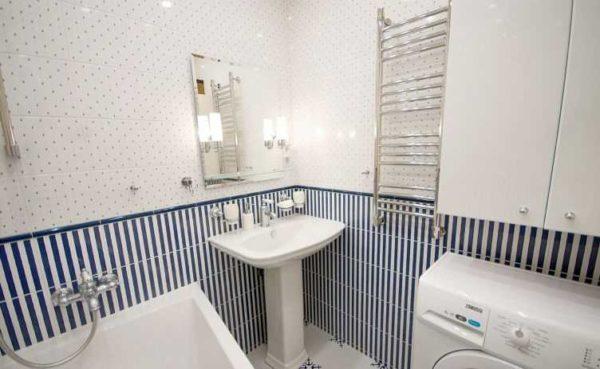
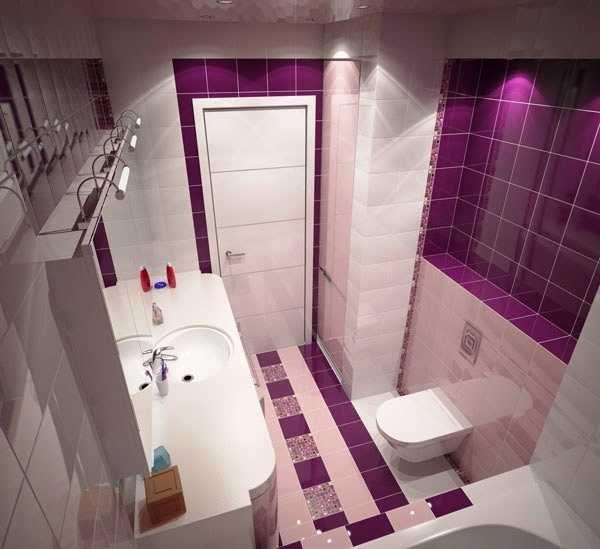
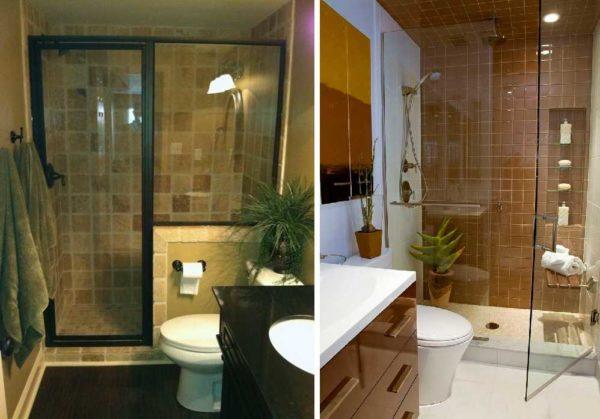
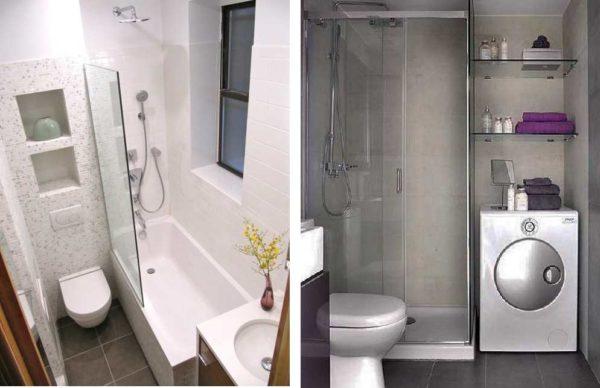
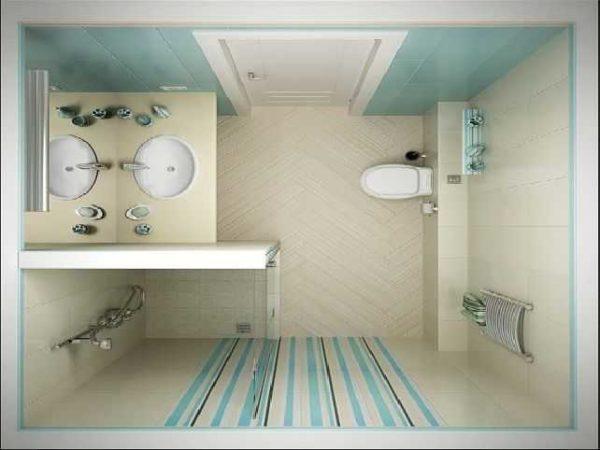
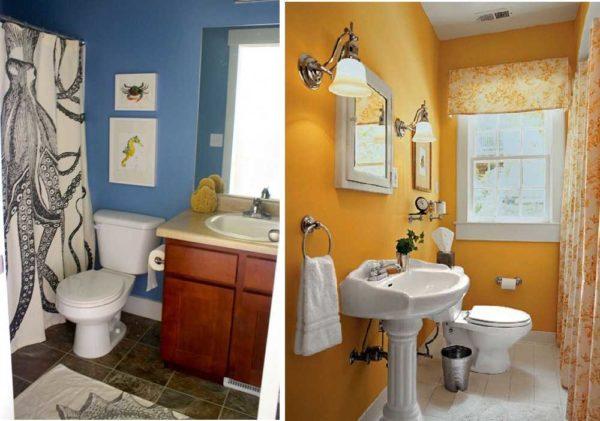
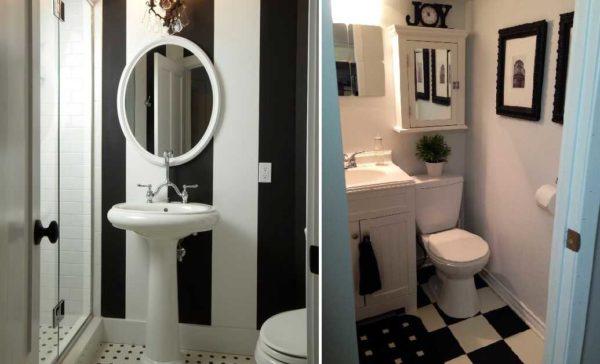
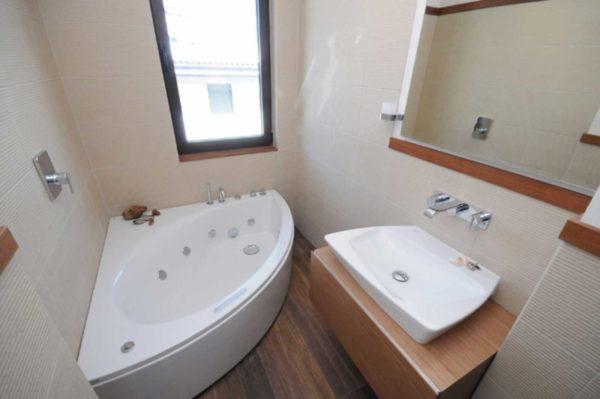
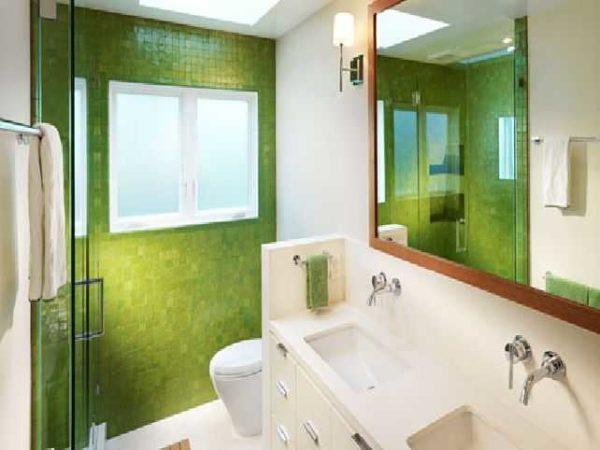
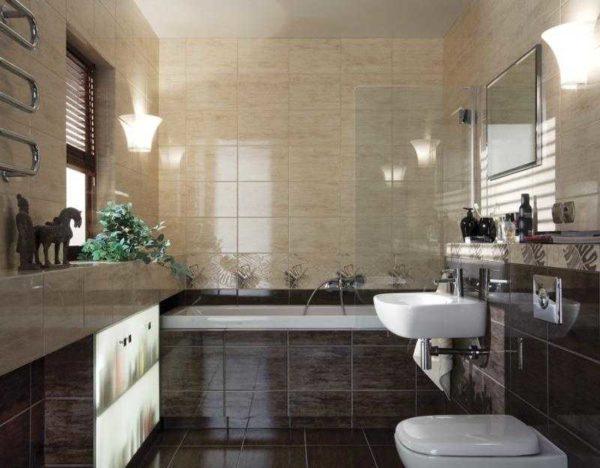

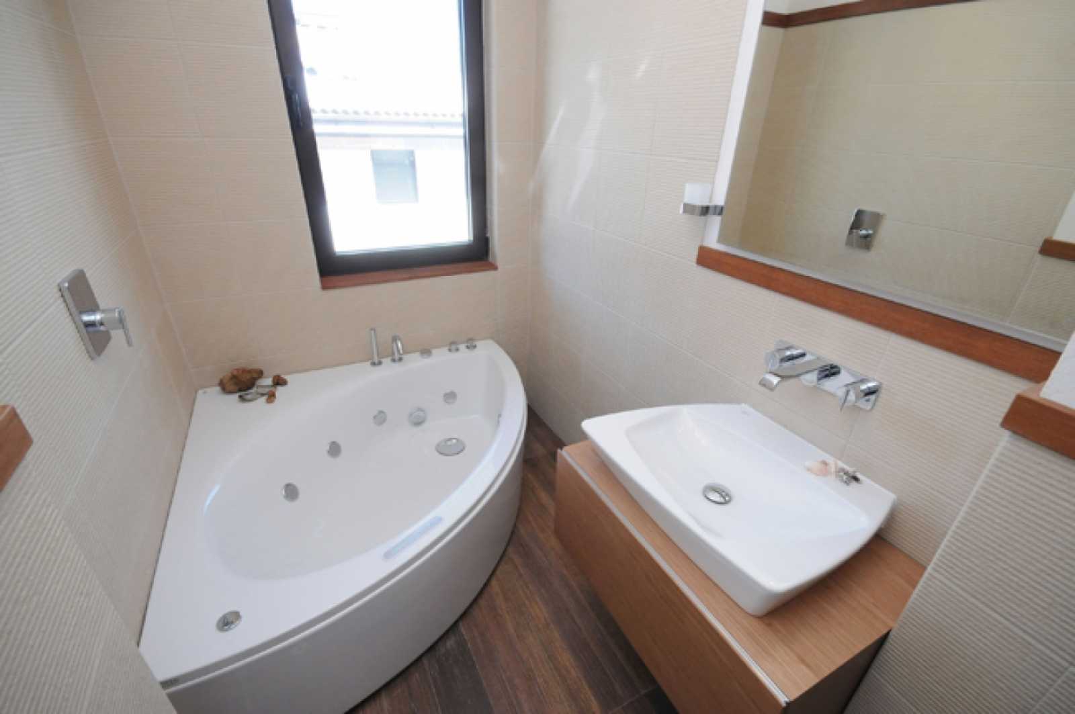
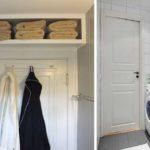
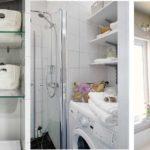
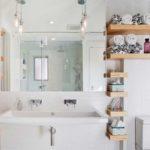
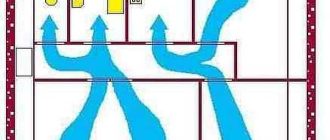
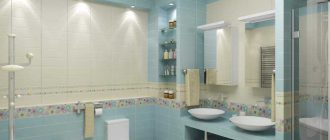
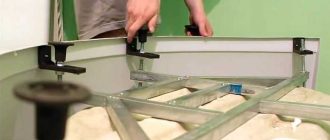
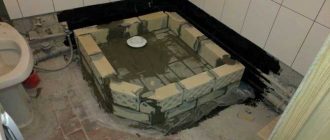
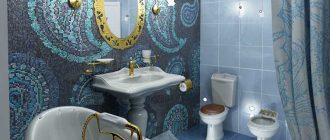
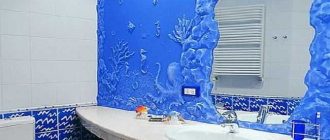
Popolnoma razumem, kako težko je vse spraviti v majhno kopalnico! Ko sem jo preurejala, sem ji dodala pametno shranjevanje in kotni umivalnik. To je bila velika razlika! Tudi uporaba svetlih barv je pripomogla k temu, da se je kopalnica zdela večja. Majhni prostori so lahko zapleteni, a z nekaj ustvarjalnosti lahko zablestijo!
Popolnoma se počutiš kot ti! Ko sem prenavljala svojo majhno kopalnico, sem si omislila polico nad straniščem in se odločila za nekaj elegantnih ogledal. Zaradi tega se je počutila veliko bolj prostorno. Vse je v teh pametnih rešitvah! Tudi svetle barve spremenijo pravila igre. Majhna, a mogočna!
Totally feel you! When I revamped my tiny bathroom, I went for wall shelves and a small tub. It opened up the space so much! Light colors worked wonders too—made it feel so airy. It’s amazing what a little creativity can do in cramped spots!
Totally feel you! When I tackled my tiny bathroom, I went with floating shelves and a round mirror to save space. Made it feel so open! Light colors really opened things up too. It’s wild how a few tweaks can change the vibe completely!
Nekoč sem prenovila svojo majhno kopalnico, ki je imela le 2 kvadratna metra! Izbrala sem stensko umivalnik, da bi prihranila prostor, in dodala ogledala, da bi se počutila večja. Tudi uporaba svetlih barv jo je zelo polepšala. Neverjetno je, kako lahko malo ustvarjalnosti spremeni majhen prostor!
Sienna here! I recently revamped my tiny bathroom, and it was a game-changer. Using lighter tiles made it feel so spacious. Plus, I added clever storage to keep things organized. Seriously, every inch counts! Love that I can shower and not feel cramped! Great tips in the article!