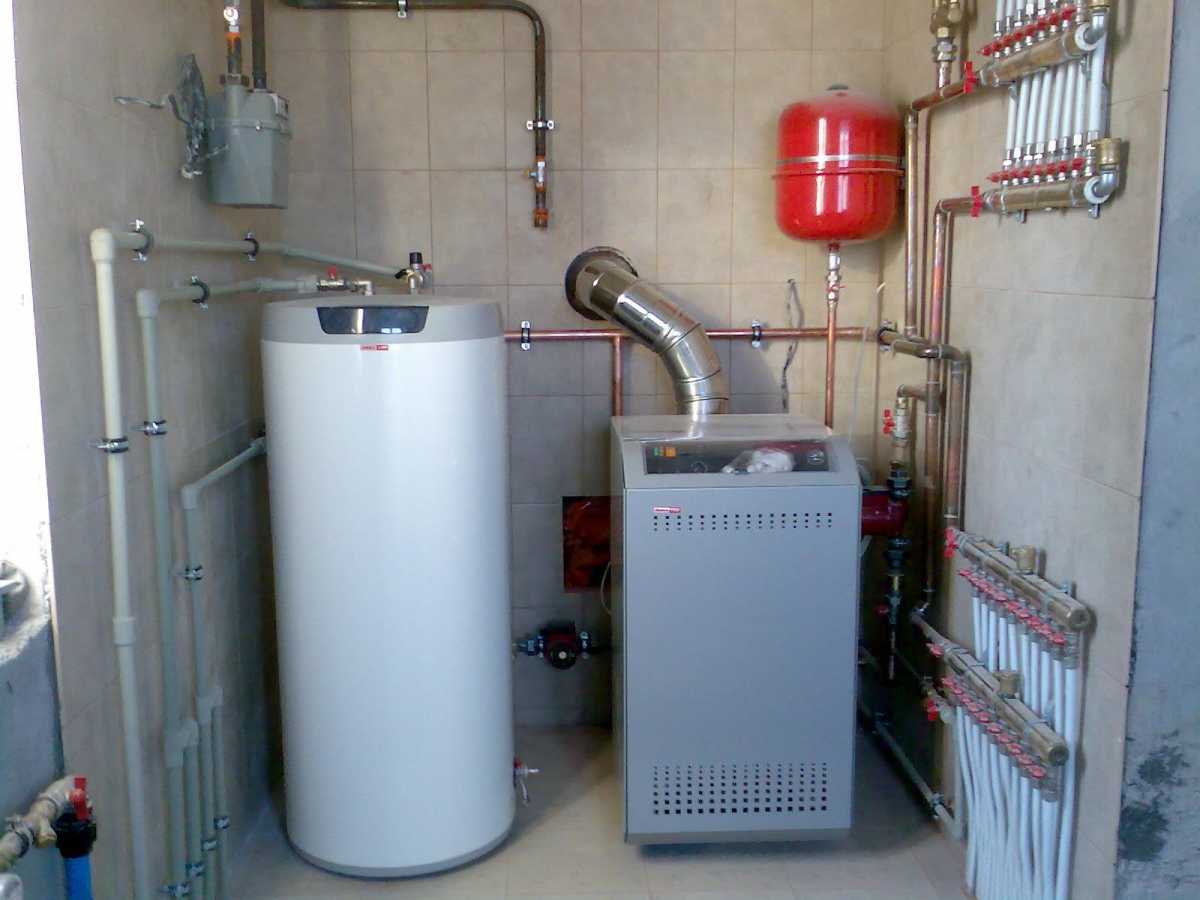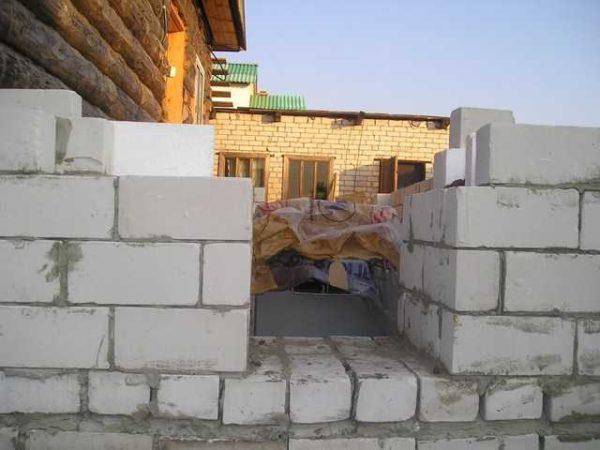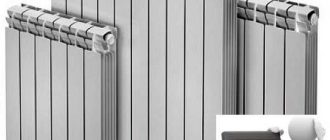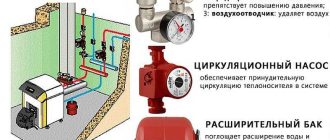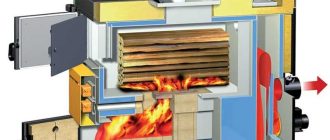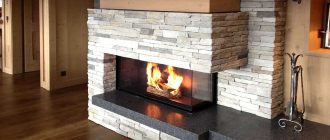The installation of heating equipment often requires a separate room, which is called a furnace room, boiler room, but more often a boiler room. Since any fuel is potentially dangerous, the premises in which the boilers are installed are quite strict requirements designed to ensure the maximum degree of safety. What should be the boiler room in a private house, the requirements for the premises and norms – all in the article.
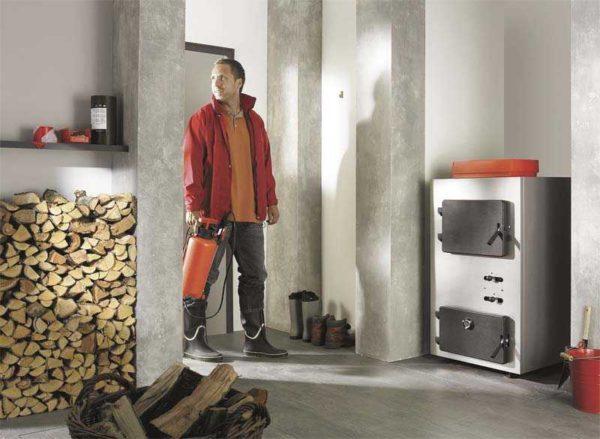
Vsebina članka
Regulatory documents
Immediately it is worth determining the regulatory framework. Until mid-2003, the norms SNiP № 2.04.08-87 were in force. Since July 1, 2003 SNiP 42-01-2002 came into force. All requirements and norms for the arrangement of boiler rooms in a private house must be taken from this document.
It is desirable to know the norms, although the project of a boiler room in a private house should be made by a specialized organization. So you will be able to determine the possibility and impossibility of installing this or that heating equipment, as well as with what work you will have to do to adjust the existing or under construction premises to the norms. If you have any difficulties or disputes, you should go to the project department of the gas supplying organization and talk to them. There are a lot of nuances associated with the peculiarities of each house, which can only be solved by referring to the house plan or its project.
Rules and regulations for installing a gas boiler in a private house
The choice of the place of installation of the gas boiler depends on its capacity:
- at a capacity of up to 60 kW the installation is possible in the kitchen (if certain requirements are met);
- from 60 kW to 150 kW – in a separate room regardless of the floor (if natural gas is used, they can be installed in the basement and ground floor as well);
- from 150 kW to 350 kW – in a separate room of the ground floor or basement, in an annex and a detached building.
This does not mean that a 20 kW boiler cannot be installed in a separate boiler room. You can, if you want all the life-support systems to be assembled in one place. Except that there are requirements to the volume of premises. The minimum size of the boiler room in a private house should be:
- for boilers with a capacity of up to 30 kW, the minimum volume of the room (not the area, but the volume) should be 7,5 m3;
- from 30 to 60 kW – 13,5 m3;
- from 60 to 200 kW – 15 m3.
Only in the case of installing a gas boiler in the kitchen room, other regulations apply – the minimum volume is 15 cubic meters, and the ceiling height is at least 2.5 meters.
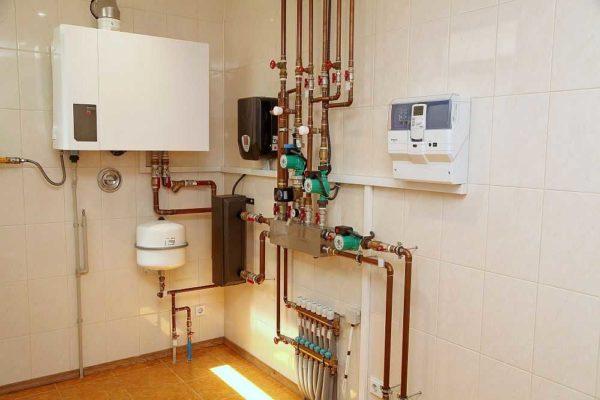
To each variant of the premises under the gas boiler room are certain requirements. Some of them are general:
- Any boiler room in a private house must have natural light. And the area of windows is normalized – per 1 m3 of volume should be at least 0.03m2 of glazing. Pay attention – these are the dimensions of the glass. In addition, the window must be hinged, open outward.
- The window must have a vent or transom – for emergency ventilation in case of gas leakage.
- Ventilation and removal of combustion products through the chimney is mandatory. The exhaust of a low-power boiler (up to 30 kW) can be vented through the wall.
- To the boiler room of any type must be connected to water (to feed the system if necessary) and sewerage (coolant drainage).
Another general requirement that appeared in the latest version of SNiP. When installing gas equipment for DHW and heating with a capacity of more than 60 kW, a gas control system is required, which in case of failure will automatically stop the gas supply.
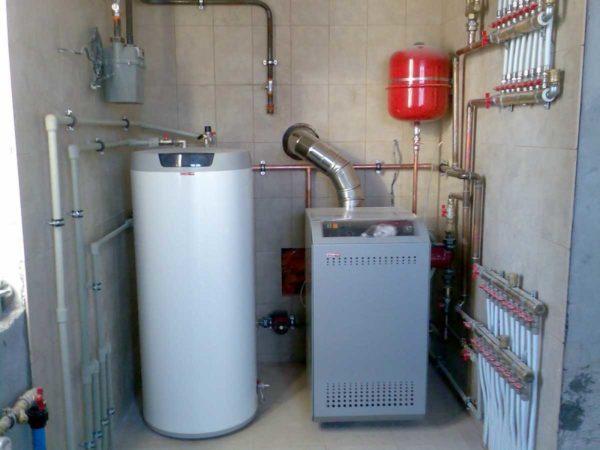
Further requirements differ depending on the type of boiler room.
Boiler room in a private house in a separate room (built-in or attached).
Separate boiler rooms for installation of gas boilers up to 200 kW must be separated from the rest of the premises by a non-combustible wall with a fire resistance limit of at least 0.75 hours. Brick, cinder block, concrete (light and heavy) meet such requirements. The requirements for separate furnace rooms in a built-in or attached room are as follows:
- Minimum volume of 15 cubic meters.
- Ceiling height :
- At 30 kW and above – 2.5 m;
- up to 30 kW – from 2.2 m.
- There must be a window with a transom or vent, with a glass area of at least 0.03 square meters per cubic meter of volume.
- Ventilation must provide at least three times air exchange in one hour.
If the boiler room is organized in the basement or ground floor, the minimum size of the boiler room will be larger: to the mandatory 15 cubicmeters is added 0.2m2 for each kilowatt of power that goes to heating. Also added is the requirement for walls and ceilings adjacent to other rooms: they must be vapor and gas impermeable. And one more peculiarity: the furnace room in the basement or ground floor when installing equipment with a capacity of 150 kW to 350 kW must have a separate exit to the street. It is allowed to exit to the corridor leading to the street.
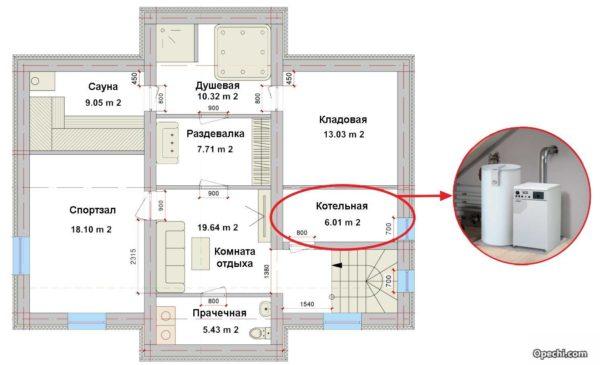
In general, the size of the boiler room in a private house should be chosen based on the convenience of service, which is usually much higher than the norms.
Special requirements for attached boiler rooms
There are not very many of them. Three new requirements are added to the points outlined above:
- The annex must be located on a continuous section of wall, to the nearest windows or doors the distance must be at least 1 meter.
- It must be made of non-combustible material with a fire resistance limit of at least 0.75 hours (concrete, brick, cinder block).
- The walls of the extension must not be connected to the walls of the main building. This means that the foundation must be separate, unconnected and all four walls must be built instead of three.
The extension is made of non-combustible building material
What you need to keep in mind. If you are going to arrange a boiler room in a private house, and there is no room of a suitable volume or the ceiling height is a little lower than the requirements, you can meet and require in return to increase the area of glazing. If you plan to build a house, you must comply with all the requirements, otherwise the project will never be approved. Also rigidly approach to the construction of attached boiler rooms: everything must comply with the norms and no other way.
Installation of a gas boiler in the kitchen: requirements for the room
As already said, in the kitchen can be installed gas boilers with a capacity of up to 30 kW. The type of combustion chamber – any (open, closed), the removal of combustion products is possible in ventacanals (in apartments), chimney, through the wall to the street. It is possible to install a wall-mounted or floor-type boiler.
Other requirements for kitchens for the installation of a gas boiler:
- ceiling height not less than 2,5 m;
- the volume of the room is not less than 15 cubic meters;
- the ventilation system must provide three times air change per hour;
- there must be a sufficient supply of fresh air for gas combustion;
Wall-mounted boilers must be mounted on non-combustible walls. The boiler must be placed so that the distance to the side walls is at least 10 cm. If there are no non-combustible walls, it is allowed to install on difficult or combustible materials, but under one condition: they must be covered with plaster or fireproof screen. The minimum thickness of the plaster layer is 5 cm.
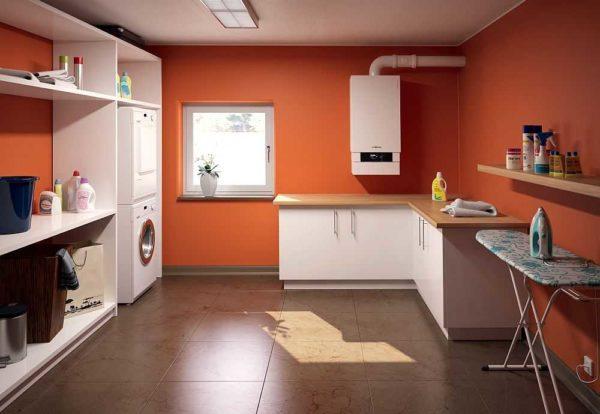
The screen under the gas boiler is made of sheet steel. Metal is fastened over a sheet of thermal insulation material with a thickness of at least 3 mm (asbestos or mineral wool cardboard). The dimensions of the screen must be larger than the boiler in the casing by 70 cm from the top and 10 cm on the other sides.
Requirements for freestanding furnace rooms
Such boiler rooms are made with a large boiler output – above 200 kW. In addition to those already voiced earlier, there are several specific requirements. Here they all are:
- The material of walls, finishes and roofing must be non-combustible.
- The volume of the room of a separate boiler room – not less than 15 cubic meters, plus 0.2 square meters for each kW of power going to heating.
- The ceiling height is not less than 2.5 meters.
- The glazing area is calculated on the basis of 0.03 square meters for each cubic meter of volume.
- The window must have a vent or transom.
- A separate foundation is required for the boiler, its height should not be higher than 15 cm above the floor level.
- If the weight is relatively low (up to 200 kg), it can be installed on a concrete floor.
- There must be an emergency gas shut-off system (mounted on the pipe).
- Doors are not reinforced, weakly fastened.
- Ventilation in the room should provide three times the air exchange in 1 hour.
When accepting and installing gas equipment in a separate boiler room, the acceptance will be strict: all standards must be met. Only then will you be issued a permit.
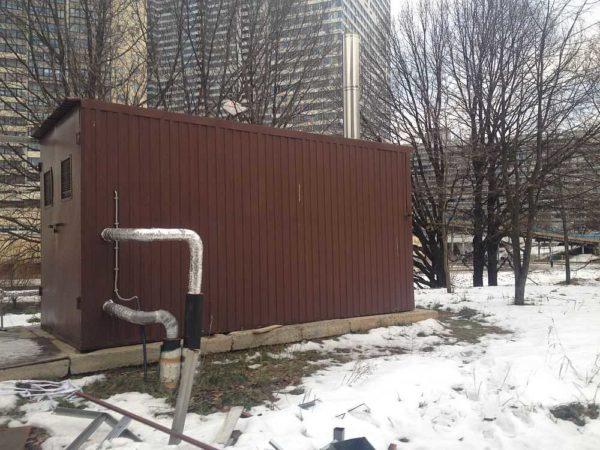
What doors should be in the boiler room
If it is a separate room in a residential house, the doors leading from the furnace room must be fireproof. This means that they must hold fire for 15 minutes. Under these requirements are suitable only made of metal. Factory or homemade – it is not so important, only if the parameters would fit.
If the furnace room is made exit to the street, here must stand unreinforced doors. And the SNiP says “weakly reinforced”. This is necessary so that in an explosion the box simply squeezed out by the blast wave. Then the energy of the explosion will be directed to the street, not to the walls of the house. The second advantage of easily “taken out” doors – the gas will be able to freely escape.
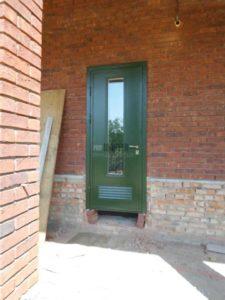
Often in the project put an additional requirement – the presence in the lower part of the door of a grated hole. It is necessary to ensure air supply into the room.
Ventilation for a boiler room in a private house
As already mentioned, the calculation of ventilation performance is considered from the volume of the room. It should be multiplied by 3, add about 30% for reserve. We get the volume that needs to be “pumped” per hour.
For example, the room is 3 * 3 m with a ceiling height of 2.5 m. Volume 3*3*2,5=22,5 m3. Three-fold exchange is required: 22,5 m3 * 3 = 67,5 m3. Adding the reserve of 30% we get 87,75 m3.
To ensure natural ventilation, there should be an inlet in the lower part of the wall with a grille. The exhaust pipe should exit through the roof, it is possible to exit through the wall in its upper part. The ventilating chimney must be at the same height as the smoke flue.
Requirements for boiler rooms for installation of solid and liquid fuel boilers
The volume, size and material requirements for the boiler room are the same. However, there are a few specific ones, which are related to the need to organize a chimney and a place for storing fuel. Here are the main requirements (basically they are spelled out still in the boiler passport):
- The cross-section of the chimney must not be smaller than the diameter of the boiler outlet. It is not allowed to reduce the diameter throughout the chimney.
- The chimney must be designed with the smallest number of elbows. Ideally it should be straight.
- In the lower part of the wall there must be an air inlet (window). Its area is considered from the boiler capacity: 8 square centimeters for each kilowatt.
- Chimney outlet is possible through the roof or in the wall.
- There must be a cleaning hole below the chimney inlet – for inspection and maintenance.
- The chimney material and its connections must be gas-tight.
- The boiler must be installed on a non-combustible base. If the floors in the boiler room are wooden, lay a sheet of asbestos or mineral wool cardboard, with a sheet of metal on top. The second option is a podium of bricks, plastered or tiled.
- When using a coal-fired boiler, the wiring is only concealed, it is possible to lay in metal pipes. Sockets must be supplied from a reduced voltage of 42 V, and switches must be sealed. All these requirements are a consequence of the explosion hazard of coal dust.
Note that the passage of the chimney through the roof or wall must be made through a special passage non-combustible assembly.
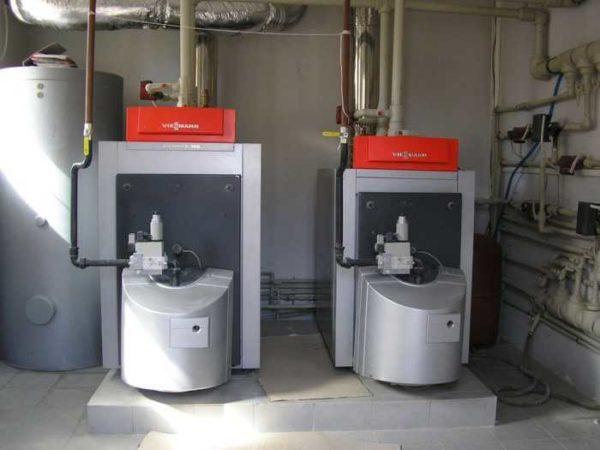
It is worth a few words to say about boilers on liquid fuel. Their work is usually accompanied by a fairly high level of noise, as well as a characteristic odor. So the idea of putting such a unit in the kitchen is not the best idea. When allocating a separate room, it is worth taking care that the walls give good sound insulation, and the odor does not penetrate through the doors. As the internal doors will be metal anyway, make sure there is a good quality seal around the perimeter. It is possible that noise and odors will not get in the way. The same recommendations apply to attached boiler rooms, although they are less critical.

