Uma pessoa se sente mais confortável em cômodos espaçosos, o que a maioria dos nossos apartamentos e muitas casas particulares não têm. Os cômodos ainda podem ter um tamanho mais ou menos decente, mas as cozinhas costumam ser francamente pequenas. Especialmente na famosa "Khrushchevka". Aí vem a ideia de reformulação. A opção mais popular é combinar a cozinha com a sala de estar ou a sala de jantar. Devido ao fato de a parede ser removida, há metros adicionais, e um interior adequadamente decorado da cozinha combinada com a sala de estar pode melhorar a sensação. Falaremos sobre como você pode formalizar as instalações combinadas.
Conteúdo do artigo
Combinando a cozinha e a sala de estar: prós e contras
A ideia em si veio dos países da Europa e dos Estados Unidos. Nessas culturas, a cozinha e a sala de estar juntas são a norma. Mas o modo de vida lá é muito diferente do nosso: poucas pessoas cozinham pratos complexos em casa. Na maioria das vezes, quando muito, fazem sanduíches, podem esquentar produtos semiacabados. Esse é o fim do cozimento. Conosco, o processo de cozimento não leva meia hora ou até mesmo uma hora. Tudo isso é acompanhado por aromas fortes e persistentes. Se a cozinha for combinada com a sala de estar, não haverá nem mesmo uma barreira de vazamento como uma porta. Uma coifa potente e um sistema de ventilação bem construído podem lidar parcialmente com a propagação de odores. Mas longe do 100%. Com isso, será preciso lutar (reforçando o exaustor e organizando adequadamente a troca de ar) ou tolerar.
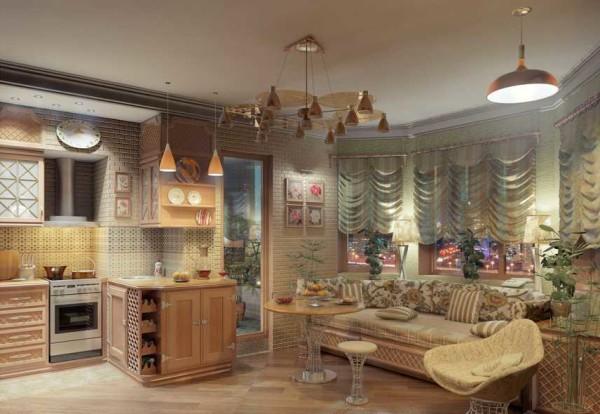
Outro ponto é a limpeza. Em uma cozinha aberta a todos os olhos, você terá que manter constantemente a ordem perfeita. Se não houver pratos ou produtos não lavados sobre a mesa, você não os deixará, pois tudo estará à vista de todos. E mais uma coisa. Se antes a limpeza era feita apenas em uma cozinha pequena, agora é feita na área da cozinha e da sala de estar e, portanto, o tempo de limpeza é muito maior.
Isso é tudo sobre as desvantagens. Agora vamos falar dos pontos positivos. Em um cômodo espaçoso, a sensação é completamente diferente, não em uma pequena cozinha. Aqui, é mais agradável trabalhar e descansar. A combinação leva ao fato de que é preciso menos esforço e tempo para colocar a mesa ou retirá-la: menos movimento de um cômodo para outro. O que também é importante é que em um cômodo grande podem ser realizadas ideias muito mais originais de design: o interior da cozinha combinado com a sala de estar é definitivamente muito mais interessante do que dois cômodos separados. Há uma oportunidade de brincar com os níveis do teto e do piso, com a cor e a luz, combinar materiais e estilos. Tudo isso também é importante e muitas vezes supera os aspectos negativos. Mas antes de tomar uma decisão final, é necessário se familiarizar com os requisitos legais.
Considerações legais
Se você tiver um fogão a gás na cozinha de um prédio de apartamentos, é proibido por lei combinar os dois cômodos: você não pode demolir as paredes. Há uma possibilidade: aumentar a largura da porta. Nesse caso, a cozinha e a sala de estar ficarão adjacentes. Você pode fazer a porta em forma de arco ou quadrada - isso depende do interior. Nesse caso, as portas são obrigatórias na abertura. Elas podem ser deslizantes ou dobráveis, mas devem ser.
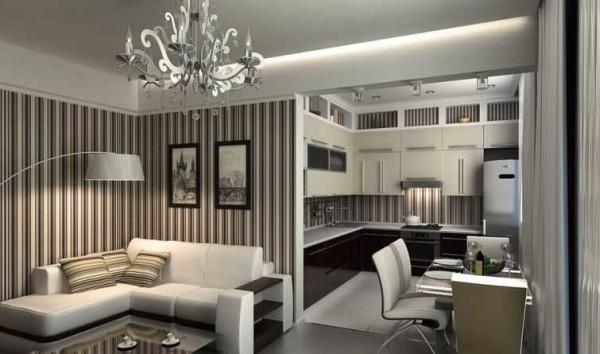
Se houver equipamento elétrico, a unificação é possível, mas a parede só pode ser demolida se não for de suporte de carga. As paredes de sustentação não podem ser desmontadas: o edifício inteiro pode desabar. Mas, mesmo nesse caso, há uma saída: em vez de paredes, colocar colunas iguais à capacidade de suporte de carga da parede anterior. Para isso, é necessário solicitar um projeto de reforma em uma organização especializada.
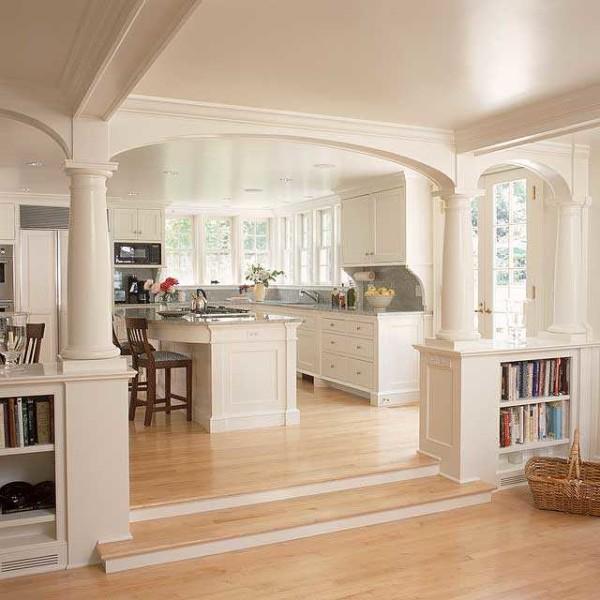
Somente com antecedência, certifique-se de que essa reforma possa ser aceita pela administração e que você receberá uma licença para esse trabalho. É necessário obtê-la em qualquer caso. Para isso, você terá de escrever uma solicitação e anexar o projeto de reforma.
Depois de receber a permissão em mãos, você pode prosseguir com a demolição da partição.
Opções de zoneamento
Embora tenhamos procurado unir a sala de estar e a cozinha, no projeto elas tendem a se separar. Afinal, uma zona é de trabalho e a segunda é destinada a um agradável passatempo e descanso. Naturalmente, os estilos devem ser diferentes, assim como os móveis utilizados. Essa divisão também é chamada de zoneamento: dividimos o cômodo em zonas.
Teto e piso para dividir a cozinha e a sala de estar
A técnica mais comum - diferentes níveis de piso e teto. Ao combinar os dois cômodos, eles podem ser obtidos naturalmente - eles eram apenas diferentes desde o início. Não é necessário nivelá-los, mas pode-se brincar com diferentes materiais de acabamento de textura.
Mesmo uma pequena diferença de alguns centímetros é suficiente para separar visualmente os cômodos. E se você acrescentar uma textura e/ou cor diferente, o efeito se tornará mais perceptível. Do ponto de vista prático, é mais conveniente que o local onde os alimentos são preparados seja um pouco mais baixo. Dessa forma, é menos provável que os detritos que podem aparecer sejam dispersos. É uma pena que isso nem sempre possa ser realizado.
Leia mais sobre o design do teto aqui.
Divisórias
Uma maneira mais óbvia de separar uma parte da cozinha-estúdio da outra é fazer uma divisória. É estranho, primeiro removemos a parede e agora a recriamos. Sim, mas em uma versão diferente - mais leve e arejada, que apenas marca o limite sem comprimir o espaço.
A mais tangível das divisórias é o vidro. O fechamento pode ser apenas parte da passagem e pode ser o todo. Nesse caso, a maioria das vezes usa sistemas deslizantes. Essa parede de vidro deixa visualmente a sala de estar e a cozinha como um único cômodo, mas evita a propagação de odores e amortece quase completamente os sons (em uma posição fechada, é claro).
Outra maneira é dividir a área da cozinha e da sala de estar com a ajuda de uma divisória de gesso cartonado ou de madeira (móveis). Naturalmente, as divisórias não são inteiras, mas apenas "parciais". Em alguns interiores, a cozinha é separada da sala de estar apenas por uma pitada de parede; em outros, ela está localizada no meio da área, deixando duas passagens à direita e à esquerda. A sala de estar combinada com a cozinha com um arco ou apenas uma abertura lindamente projetada, muitas vezes parece muito mais atraente do que uma simples separação por meio de luz. Olhando a foto, você entenderá do que estamos falando.
A próxima maneira - a organização de um balcão de bar ou balcão. Eles diferem um pouco no design, mas não na forma do dispositivo. Às vezes, até mesmo na fase de reparo da parede anterior, é deixado um "toco" de cerca de um metro de altura, que é então transformado em um divisor apropriado. Às vezes, esse rack é colocado de propósito, geralmente feito de armários de cozinha. No lado da cozinha, há armários, e no lado da sala de estar ou da sala de jantar, um balcão de bar. Prático. Especialmente para cozinhas-estúdios de pequeno porte.
Há muitas opções para o zoneamento da cozinha e da sala de estar. Nas fotos, você viu apenas uma pequena parte das formas de design. Tomando uma delas como base e acrescentando algo de sua preferência, você terá seu próprio projeto de design original e exclusivo para a combinação de cozinha, sala de estar e sala de jantar. Afinal de contas, é assim que o cômodo resultante é usado com frequência.
Como separar a cozinha da divisória da sala de estar, achamos que está claro, mas isso não é tudo. O layout da sala de estar e da cozinha também permite a escolha da iluminação. Isso não é menos importante do que tudo o que falamos anteriormente.
Há várias opções para a reforma de cozinhas de 9 metros aqui.
Iluminação na sala de estar e na cozinha
Como os cômodos com finalidades diferentes são combinados, eles também exigem iluminação diferente. Na cozinha, as superfícies de trabalho precisam ser claramente visíveis e a luz precisa ser mais nítida. Na sala de estar e jantar, o ambiente deve ser mais suave. Idealmente, são usados sistemas de vários estágios, então a luz é clara ou fraca conforme desejado. Com base nesses requisitos, desenvolva um esquema de iluminação para os cômodos combinados.
Na cozinha, o problema da iluminação das superfícies de trabalho pode ser parcialmente resolvido com a instalação de lâmpadas ou fitas de LED na extremidade inferior dos armários suspensos. Elas e a iluminação darão e elevarão visualmente os armários.
Se a área da cozinha tiver uma "ilha" ou um balcão de bar independente, você precisará fazer luzes acima deles. Elas podem ser opções de teto ou descer do teto em cabos longos. Em algumas versões do design da cozinha combinada com a sala de estar, podem ser colocados lustres clássicos.
Interior da cozinha combinada com a sala de estar de tamanho pequeno
Sobre cômodos pequenos, temos que falar separadamente. Em áreas pequenas, a maioria das ideias não pode ser concretizada: em primeiro lugar, a funcionalidade desses cômodos. No entanto, mesmo em 15 quadrados é possível criar um interior muito bom, o que dizer de 20 metros quadrados e mais ....
Algumas das ideias que você já viu na foto em capítulos anteriores: é um balcão que também é uma mesa de jantar e um detalhe de zoneamento, ou o mesmo balcão, mas com armários de cozinha em um dos lados.
A ideia principal é combinar o interior da cozinha com a sala de estar em cores claras, com alguns detalhes brilhantes. Os tons claros dão volume, expandindo os limites. Outra técnica conhecida é o uso de espelhos.
Várias ideias para uma cozinha pequena podem ser encontradas neste artigo.
O próximo ponto é a instalação de móveis na altura total: uma grande quantidade deles simplesmente não caberá, e você precisa encaixar tudo. Portanto, armários e outros sistemas de armazenamento ficam sob o teto. Além da funcionalidade, eles também se fundirão com a parede, elevando o teto.
Você pode ler sobre o design do interior da cozinha aqui. As sutilezas da escolha de um conjunto de cozinha são descritas aqui.

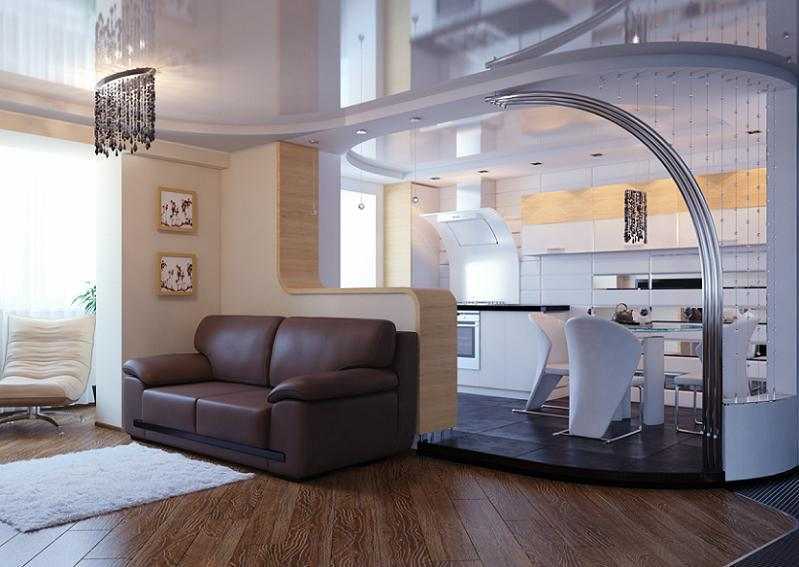



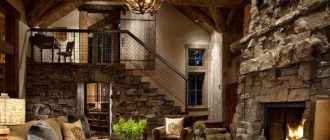
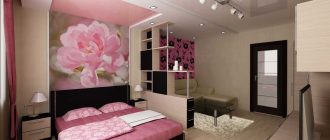
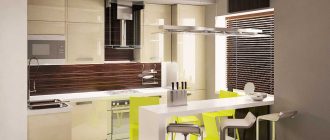
I recently did a DIY kitchen-living room combo, and it was a blast! Open space feels so cozy now. I mixed some vintage and modern styles, and it turned out great. Definitely boosted my cooking vibes! Can’t wait to show it off at my next dinner party!
As someone who recently revamped my kitchen-living room, I gotta say, DIY is the way to go! I picked my own colors and set up a cozy vibe. It’s all about mixing comfy with functional, you know? Totally made it feel like home. Can’t wait to show it off!
I totally vibe with the idea of DIY kitchen-living room design! Last summer, I painted my kitchen cabinets bright blue and added funky lights in the living room. It totally transformed the space and made hanging out way more fun. Can’t wait to try more projects!