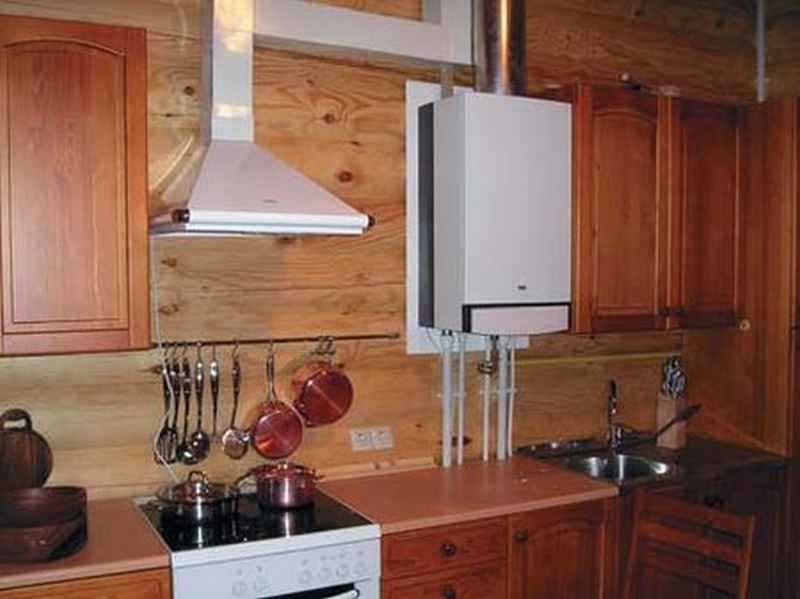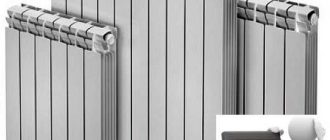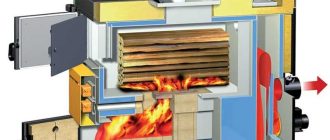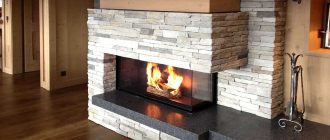Gas is still the cheapest type of fuel. Accordingly, the cheapest heating is obtained exactly on natural gas. However, the installation of a gas boiler is associated with certain difficulties – the premises must comply with fire safety standards.
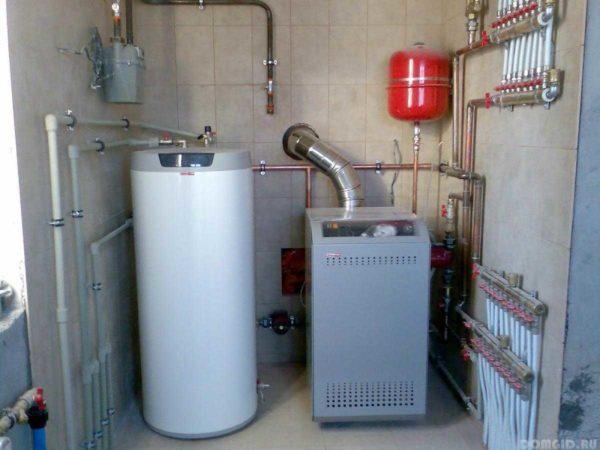
Conteúdo do artigo
Norms of installation of a gas boiler
In order to accept the gas boiler in the work of no trouble, it is necessary to choose the place of installation in accordance with the current norms. Installation of a gas boiler in a private house (single-family or block) is regulated by SNiP 31-02-2001, and the rules of installation in apartment buildings are prescribed in SNiP 2.08.01.
For private houses
According to the norms, the gas boiler can be installed in a ventilated room that is located:
- on the first floor of the house;
- in the basement or cellar floor;
- in the attic:
- gas boilers up to 35 kW (up to 60 kW according to MDS 41.2-2000) can be installed in the kitchen.
With regard to the installation of boilers in the kitchen, there are currently two norms. According to one document can be placed heating devices with a capacity of no more than 35 kW, according to another – no more than 60 kW. And we are talking only about heating appliances. Gas stoves or other appliances that use gas are not taken into account.
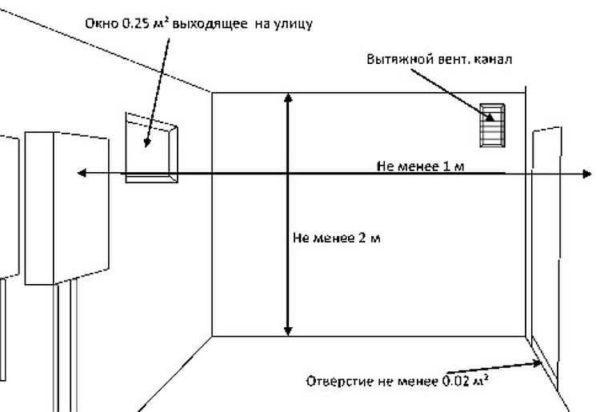
How to proceed? It is necessary to find out what norms are adhered to in your GORGAS. After all, it is their representatives will take the equipment into operation. Actually, all the subtleties should tell you the designer, but it is desirable to know it – you will need to prepare the room for installation.
Where to put
Now about where and how you can place gas equipment of different capacities. We are talking about gas boilers and columns, their power is summed up:
- at a capacity of up to 150 kW inclusive – in a separate room on any floor, including in the basement and basement;
- from 151 kW to 350 kW inclusive – in a separate room on the ground, basement or ground floor, as well as in a separate attached room.
More powerful installations are not used in private houses.
Requirements for kitchens where a gas boiler is installed
When placing a flowing gas water heater or heating boiler on gas with a capacity of up to 60 kW in the kitchen, the room must meet the following norms:
There is another one, which is not spelled out in the norms, but which exists: the installation of a gas boiler is allowed only in a room with doors. In light of recent trends to remove partitions and replace doors with arches, this can be a problem. Without a door they won’t sign the permit. The solution is to put sliding (rolling) or folding doors. Another option – glass doors. They do not “load” the interior, but they are perceived as doors.
All these requirements must be met. With violations you simply will not sign the acceptance certificate.
Requirements for individual rooms
Requirements for individual boiler rooms are similar, but there are some differences:
- Ceiling height – at least 2.5 meters;
- The volume and area of the room is determined by the convenience of service, but should not be less than 15 m3.
- Walls leading to adjacent rooms must have a fire resistance limit of 0.75 h and zero limit of fire spread through the structure (brick, concrete, building blocks).
- Exhaust with the same requirements: on the outflow – three times the exchange, on the inflow in the same volume, plus air for combustion.
- The room must have a window. The area of glass – not less than 0.03m2 per one cubic meter of volume.
If the equipment is installed with a capacity of 150 kW or more, one of the mandatory conditions is the presence of an exit to the street. A second exit can be equipped – in a utility room (not residential). It can be a storage room or a corridor. Doors must be fireproof.
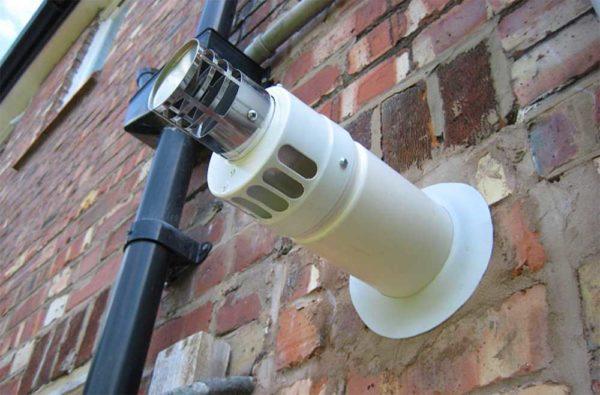
Note that when calculating windows, the area of glass is considered, not the size of the window opening. And in some cases require at least one glass with an area of at least 0,8 square meters. If it is problematic to enlarge the windows, you can make a similar window in the door (the regulation does not say that it must be in the wall).
How to add boiler rooms
Sometimes it is not possible to allocate a separate room in the house. In this case, the boiler room is attached. The norms for ceiling height, volume, glazing and ventilation remain the same as for separate rooms, only specific norms are added:
Note that the extension must be registered. Without official documents, no one will give you gas. And another thing: when designing it lay down all the norms without deviations, otherwise they will not accept. If the installation of a gas boiler is planned in the existing premises, some deviations may be overlooked or some compensation may be offered (if there is a lack of volume or ceiling height, they may ask to increase the area of glazing). For newly constructed buildings (and extensions too) there are no such discounts: all regulations must be included.
Combined kitchens
Today it has become fashionable to have studio apartments or to combine the kitchen with the living room. It turns out a single large space in which it is easy to realize design ideas. But, the gas service considers such a room as residential and put gas equipment prohibits.
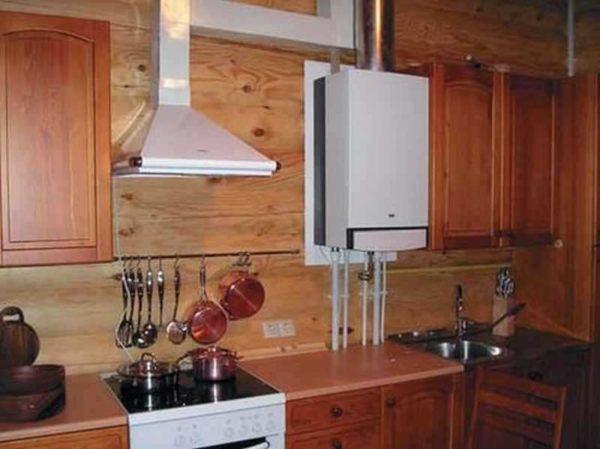
The problem cannot be solved with a studio apartment, but there is a way out with a combined apartment. If you are only planning to combine the kitchen and living room, when drawing up documents, the resulting room should be called kitchen-dining room. This room is not residential, so there will be no restrictions. If the papers have already been drawn up, you can try to redo them or go the other way – to install a sliding partition. True, in this case, too, the documents will need to be redone.
Place for the installation of a gas boiler
If we talk specifically about apartments, then install gas boilers in them mostly in the kitchen. There are all the necessary communications: water supply, gas, there is a window and a hood. It remains only to determine a suitable place for the boiler. For such an installation, wall-mounted (hinged) boilers are used. They are installed on several hooks fixed on the walls (go usually in a set).
As for installation in other rooms of the apartment or house, as a rule, none of them does not pass the requirements. For example, in the bathroom there is no window with natural light, the corridor usually does not fit the dimensions – not enough tolerances from the corners or to the opposite wall, usually there is no ventilation at all or it is in insufficient volume. Pantries are the same problem – no ventilation and windows, not enough volume.
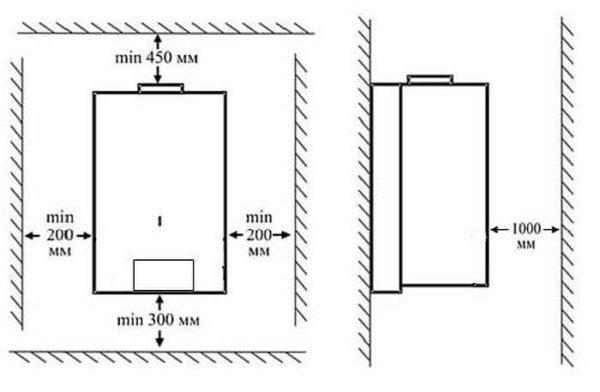
If the house has a staircase to the second floor, often the owners want to put the boiler under the stairs or in this room. In terms of volume it usually passes, but in terms of ventilation will have to make it very powerful – it is considered a volume in two levels and it is necessary to ensure its threefold exchange. This will require several pipes (three or more) of very large cross-section (at least 200 mm).
After having determined the room for the installation of the gas boiler, it remains to find a place for it. It is chosen based on the type of boiler (wall or floor) and the requirements of the manufacturer. In the data sheet is usually prescribed in detail the distance from the wall to the right / left, the height of the installation relative to the floor and ceiling, as well as the distance from the front surface to the opposite wall. These may vary from manufacturer to manufacturer, so it is worth studying the manual carefully.
Norms of installation according to SNiP
In the absence of such recommendations in the passport of the equipment, the installation of the gas boiler can be carried out according to the recommendations of SNiP 42-101-2003 p 6,23. It says:
- Install gas boilers can be installed on non-combustible walls at a distance of at least 2 cm from it.
- If the wall is difficult to burn or combustible (wooden, frame, etc.) it must be protected by a non-combustible material. It can be a three-millimeter sheet of asbestos, over which a sheet of metal is fixed. Also as protection is considered plaster with a layer of at least 3 cm. In this case the boiler must be hanged at a distance of 3 cm. The size of the non-combustible material must exceed the size of the boiler by 10 cm from the sides and bottom, and the top must be larger by 70 cm.
There may be questions about the asbestos sheet: today it is recognized as a hazardous material for health. It can be replaced by a layer of mineral wool cardboard. Also note that ceramic tiles are also considered a non-combustible base, even if they are laid on wooden walls: a layer of glue and ceramics just give the required fire resistance.
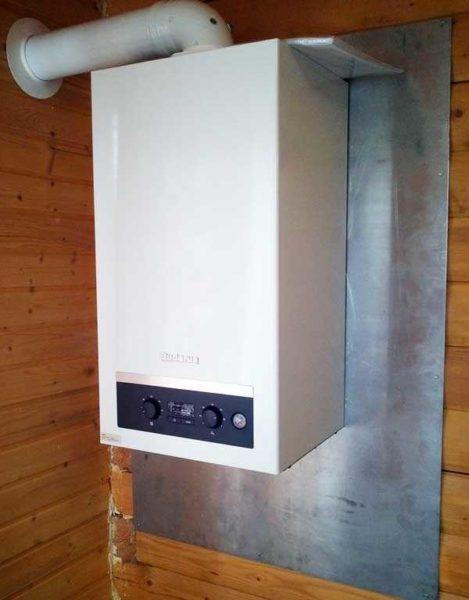
The installation of the gas boiler in relation to the side walls is also regulated. If the wall is non-combustible – the distance cannot be less than 10 cm. For combustible and difficult combustible this distance is 25 cm (without additional protection).
If a floor gas boiler is installed, the base must be non-combustible. A non-combustible base is made on a wooden floor. It must provide a fire resistance limit of 0.75 h (45 minutes). It is either bricks laid on a spoon (in 1/4 brick), or a thick ceramic floor tile, which is placed on top of an asbestos sheet fixed on a metal sheet. The dimensions of the non-combustible tile are 10 cm larger than the dimensions of the boiler to be installed.

