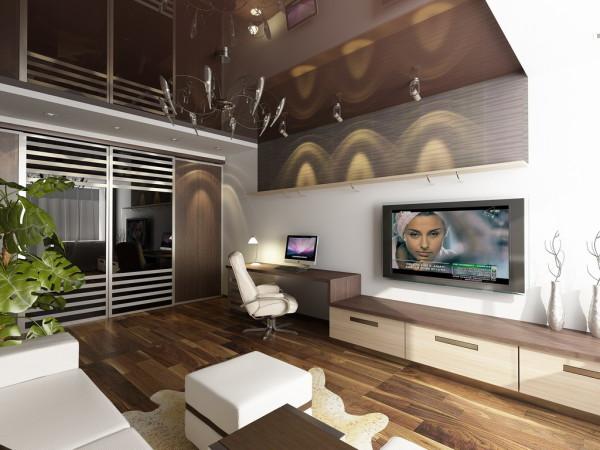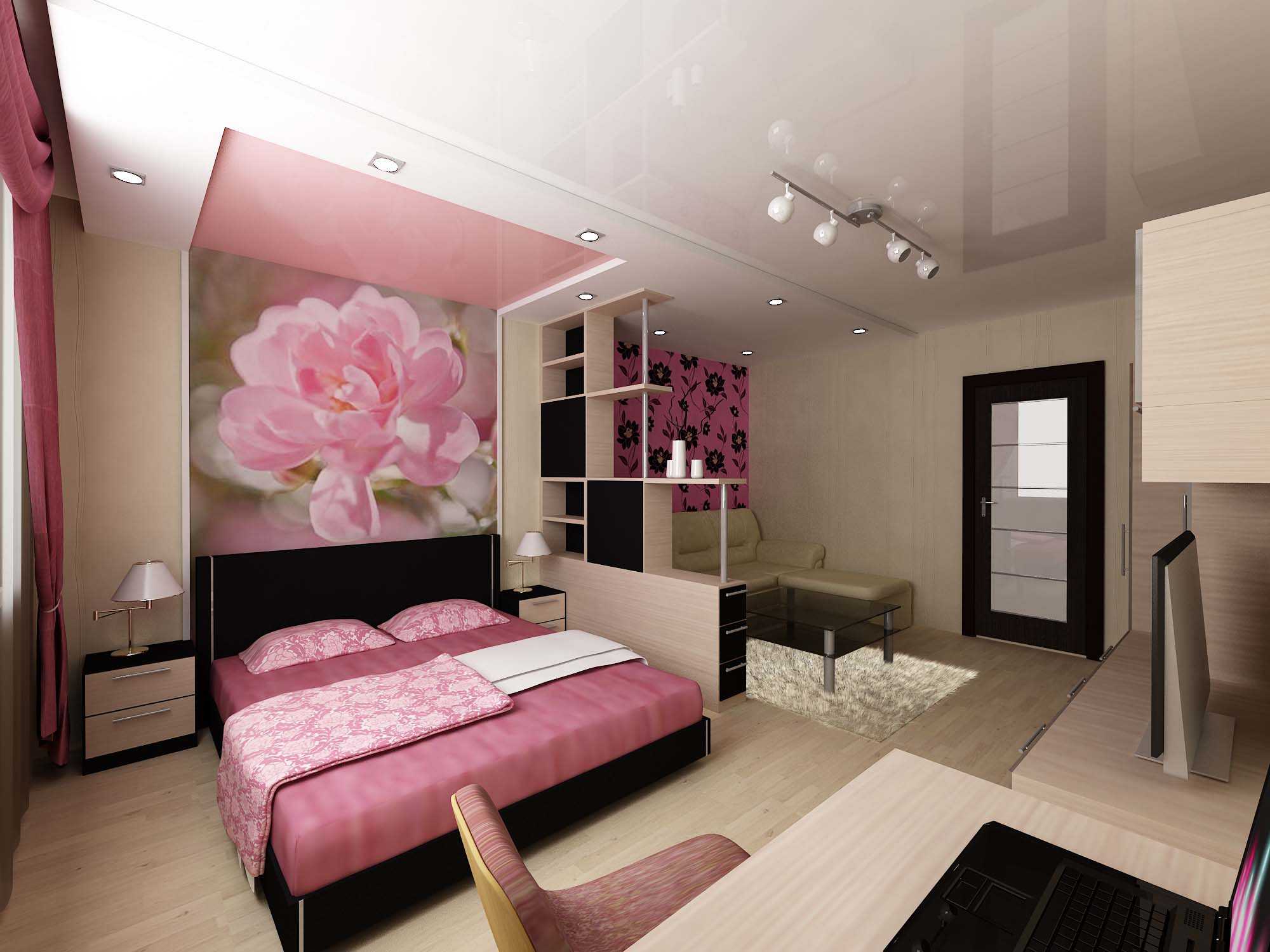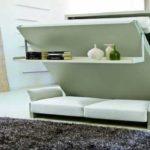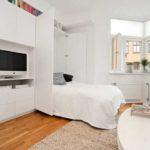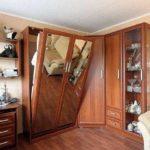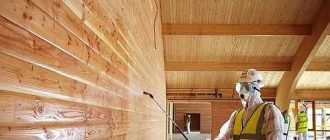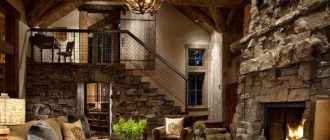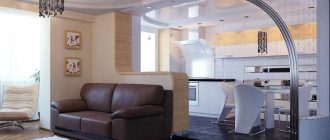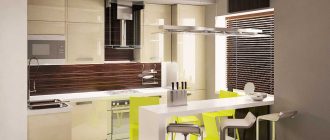Interior design is not the easiest thing to do. In small areas, it is complicated by the need to look for not only beautiful stylish solutions, but also do not forget about functionality and compactness. That’s why not all the pros take up the design of one-room apartment: there is a lot of fuss, money – not very much. In principle, to develop the interior of his 1-room apartment can and the owner – a set of rules is known to everyone, design techniques, mostly, also not a secret. What you want from your own housing know, so no problem. Let’s try to formalize a one-room apartment on our own.
Raksta saturs
Define the style
One-room apartments, of course, come in different sizes … someone has about 20 squares, and someone -50 and more, but in any case they require brevity. Hardly in such a room are appropriate bulky heavy wooden cabinets or huge sofas, numerous draperies or lush frills on the curtains. For all this requires space, which a small, and especially small-sized, one-room apartment simply can not give.
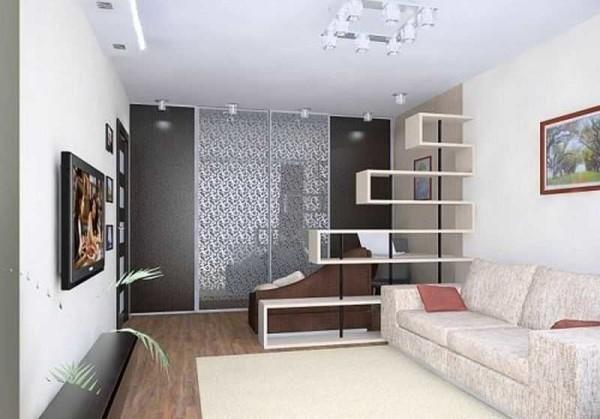
The ideal style for design will be directions in which the lines are strict and clear, without an abundance of trifles. This is primarily minimalism, high-tech, some directions of ethno-styles – Scandinavian or Japanese-Chinese, for example. Since small-sized apartments are bought mainly by young people – single or young couples without children – they are usually satisfied with these styles. For people who are creative, art deco may be interesting, and more conservative, perhaps, closer to the classics. But classic in its purest form requires more space than a one-room apartment can usually provide, although some of its elements can be successfully fit into small spaces.
Color scheme
The most winning colors in the design of any small room – light. One-room apartment is no exception. Both walls and furniture use light colors. If you really want dark furniture, then the walls, floor and textiles should be very light. In the development of color design can be used as a standard palette of matching colors, only choose those palettes in which light tones predominate and use them as the main, more saturated will go as color accents – small inclusions.
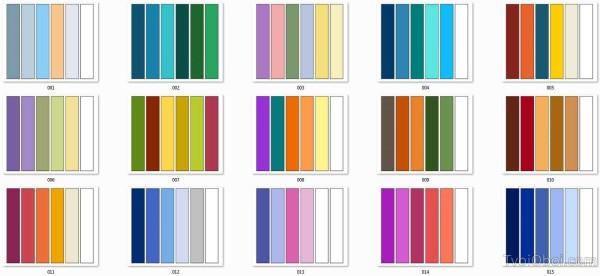
For those who are unfamiliar with the table, say that choosing a palette you like, you can use only part of the colors that seem to you the most attractive.
To choose the color of furniture and textiles is more convenient to use another table. According to it you can choose the main color to the existing furniture, or vice versa – under the selected color of the walls to pick up a suitable color of furniture.

As you can see, everything is quite simple. You can pick up a win-win combination of colors yourself. Now the task is to find the required color finishing materials, and also – think about what and where to put.
Planning
Determine the gamut – this is not all. You still need to think about the layout. Not “move the walls”, but in the sense of what-where to put. We should start, probably, with the placement of the sleeping place. There are two options – a folding sofa bed or a standard bed.
How to place the bed
Let’s start with a more difficult question: where to put the bed in a one-room apartment. Few people will want to leave it in plain sight, because on vacation you want privacy and seclusion. The conclusion is self-evident – something to close it. If the area allows, put a plasterboard partition. It can close the room only partially – not to divide the room, but it is enough: the feeling of a separate corner is already formed.
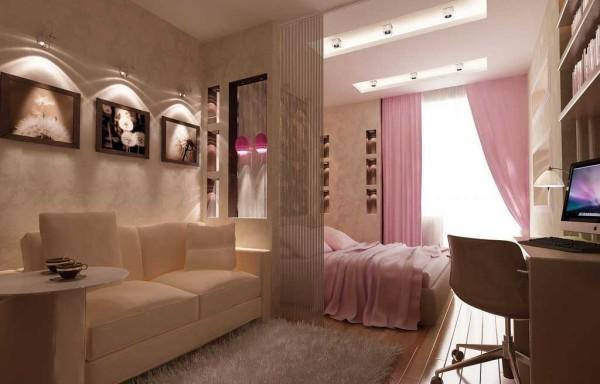
One of the variations of this method is the installation of furniture that covers the bed. This can be a book rack, a shelf, etc.
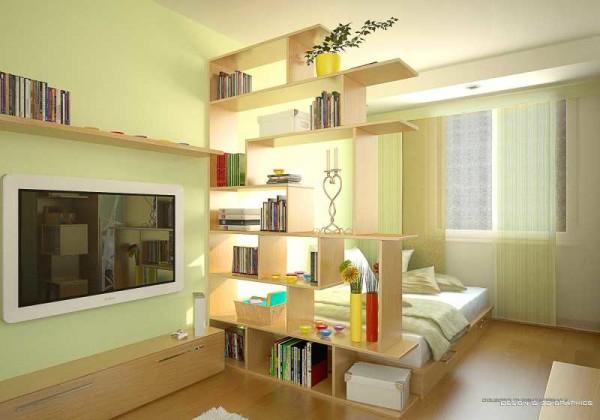
If possible, part of the room is separated, creating a separate bedroom. This can be done with the help of sliding doors. If the doors are too much in the way, you can hang curtains – threaded or Japanese curtains create the illusion of a separate room, and if necessary, sliding.
If the area is very small, but the ceilings are high (at least 2.7 m) so as not to divide the small room, the bed can be taken out “on the second floor”. Two options – on the photo.
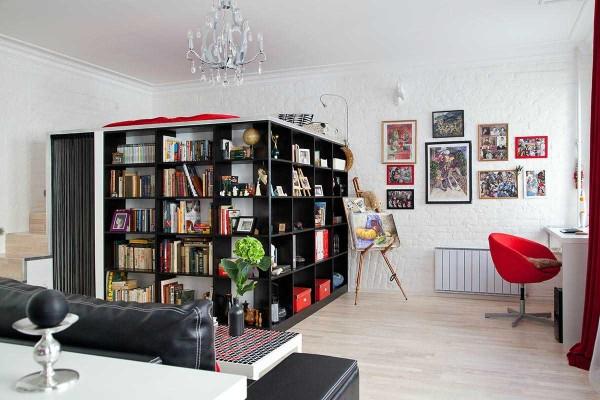
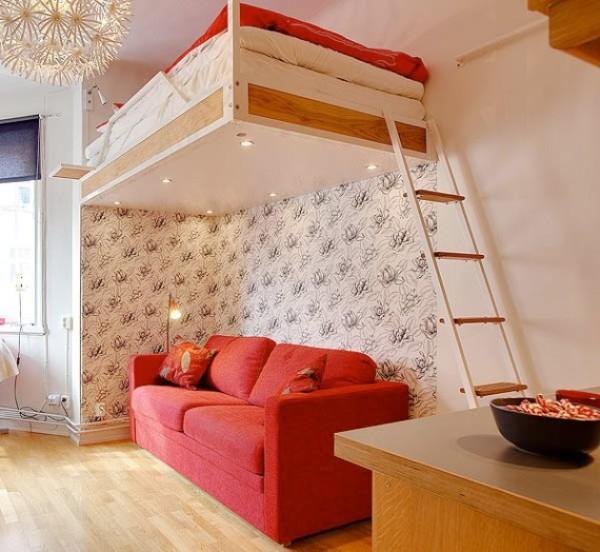
Another non-standard solution is to install a rising bed. During the day it looks like a normal closet, and in the evening it lowers and becomes a bed. An interesting and practical solution, immediately solving many problems. And the option today is not one – there are different systems and types, there are also domestic manufacturers.
- Lowering bed during the day looks like a closet…even a shelf is there
- This bed is literally hidden in the closet. The doors are opened, the mattress is lowered.
- Another variant of a bed-cabinet
The same idea is realized in the projects of the Russian manufacturer. The video gives variants of beds-transformers from them.
Organize the working area
The second difficult question that has to be solved, developing the design of a one-room apartment – how and where to organize a workplace. If earlier it was relevant for students and people of some professions (teachers, for example), then today without a working area is no longer do without: somewhere you need to put a computer or laptop.
Option number one. Expand the window sill. If you approach the matter correctly – to put a wide windowsill-tabletop and pick up a high chair or armchair – it will be convenient.
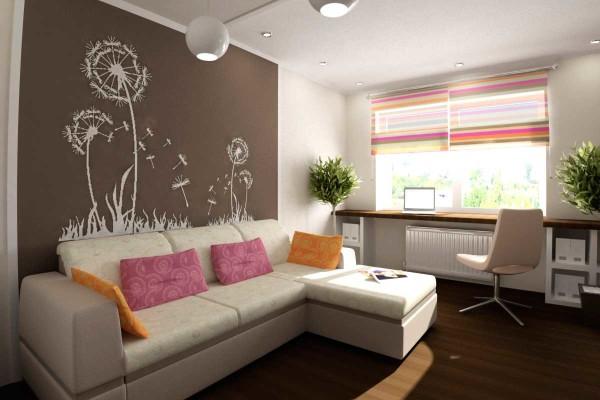
Option number two. Organize a second floor. If the ceiling in the apartment is 270 cm and above it is possible. For example, as in the photo.
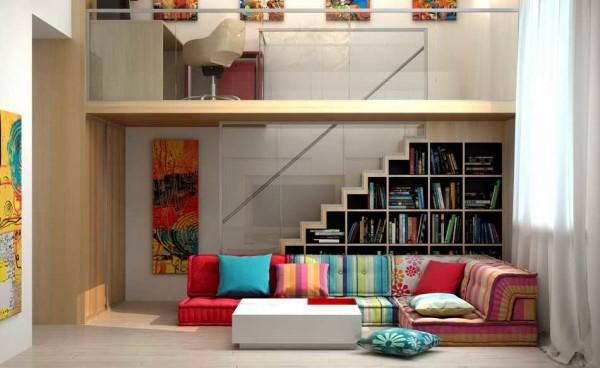
The most economical option is to combine a workplace and a sleeping place. How? Make a podium, on it – a workplace, and under it – a bed moving out on wheels.

More traditional can be considered as traveling and rising table tops – folding parts of the table. This technique has long been known and quite widely used.
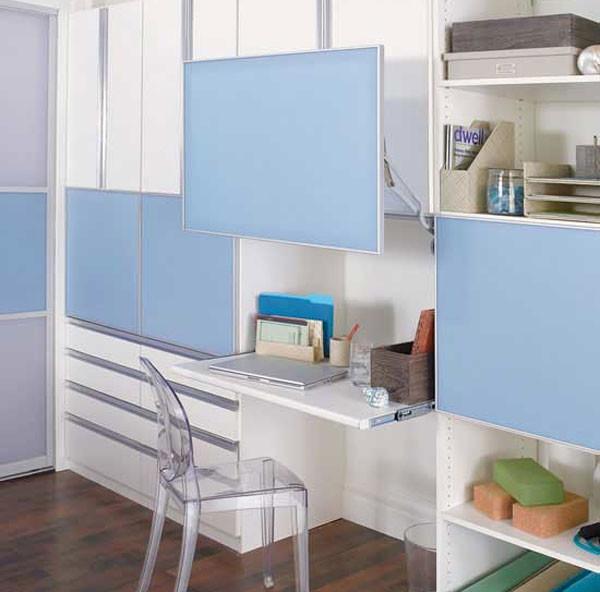
There are practical solutions that can be realized if the furniture will be made to order: you can develop it so that part of the table top overhanging over the lower parts. Shelves can be placed on top. Convenient and practical.
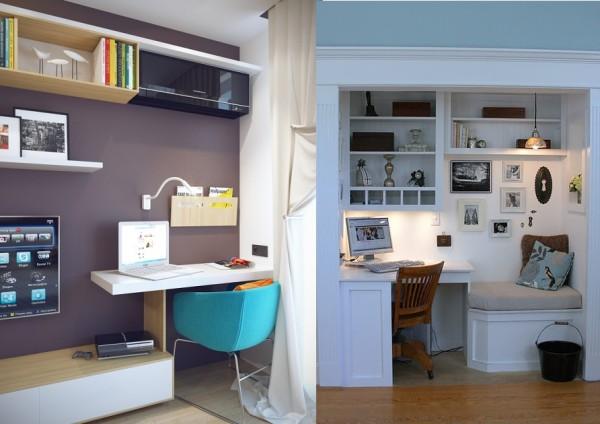
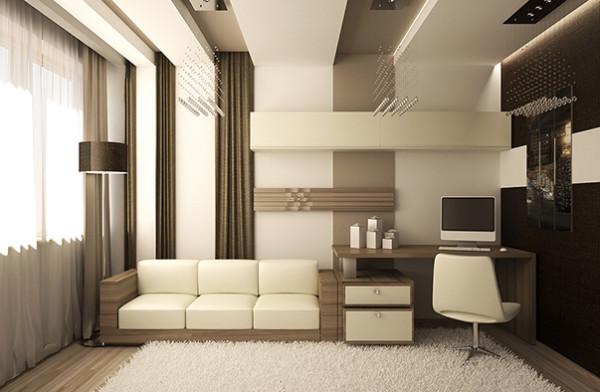
Furniture arrangement
After you have figured out where the bed and work area will stand, you can proceed to the arrangement of the rest of the furniture. You definitely still need a closet – you need somewhere to store clothes. It would be nice to put a sofa or at least one or two chairs, and a coffee table next to them will not hurt.
Not all single room fits this set. You can figure it out on the plan of the apartment. Draw it in scale, in the same scale of colored cardboard cut out your existing or planned furniture and sit down with this good at the table. On the plan you need to shade those areas in which you can not put anything – near the door or closet doors, be sure to designate the window – there is also little that can be put. Having played so, you will determine what and what sizes you will need.
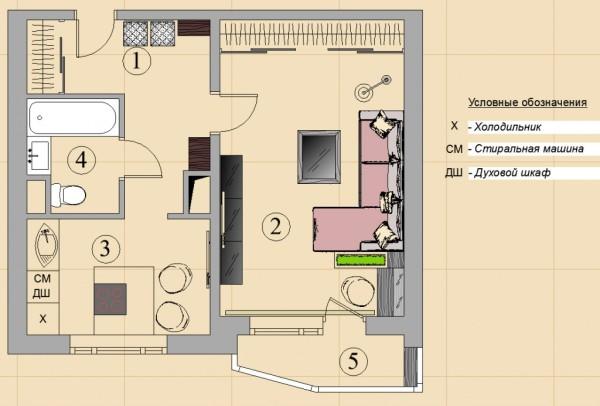
If there is or will be folding furniture, on the plan be sure to see that in the unfolded state it also fit into the free space.
If conditions allow, make the closet built-in. It can be everything from an ironing board to pull-out baskets, shelves descending from the ceiling, spinning drawers. All this allows you to use every centimeter of volume up to the ceiling. But all these mechanisms are expensive. And so much so that the stuffing can be almost more expensive than the body. Here everyone decides for himself – whether he needs it or not. But even just a built-in cabinet with the usual shelves and drawers – it is already plus a couple of meters of space. Why? Because his doors are sliding, and he still uses the space better than the usual ones.
If the built-in closet to be, the doors order, if finances allow, with mirror inserts – they due to the reflection will increase the space. If the mirror – too expensive, the doors do light and glossy. The reason is the same: it visually makes the room larger.
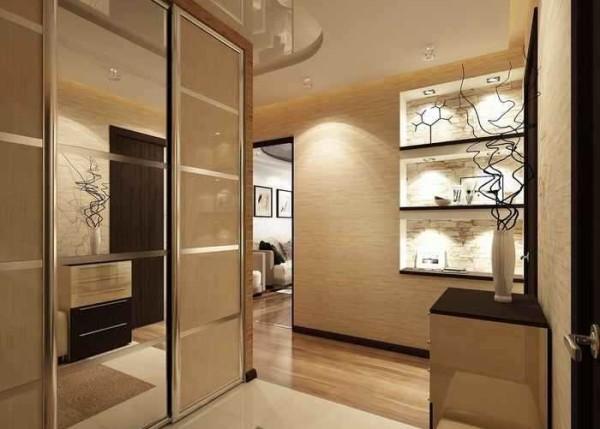
Apgaismojums
There should be a lot of light, and it should be zoned. This means that in addition to general lighting on the ceiling, it would be very good to install lamps above the bed, in the work area, near the sofa, etc. As a rule, the overhead light is rarely used then, more often include local lighting. So cozier, creates the impression of a large space – you are in a lighted circle, and behind him half darkness and the walls are almost not visible, especially if they are light.
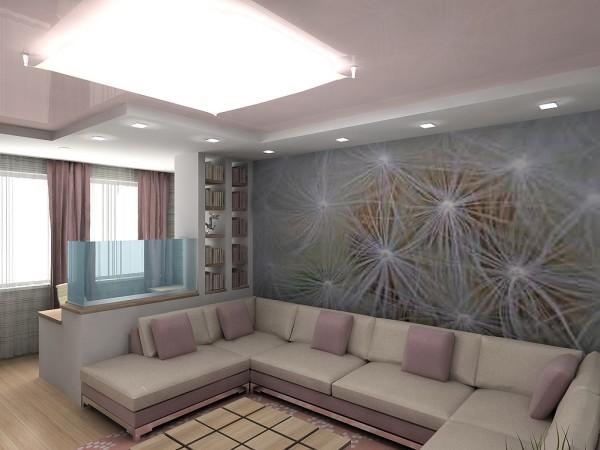
Another way to expand the boundaries with lighting is to make a glossy ceiling. Gloss can be only fragments, not all fully glossy ceiling pleases, but its elements really push the space. Overload it with details is also not worth it, but competently emphasized zones and appropriate lighting can give the whole interior a unified sound.
