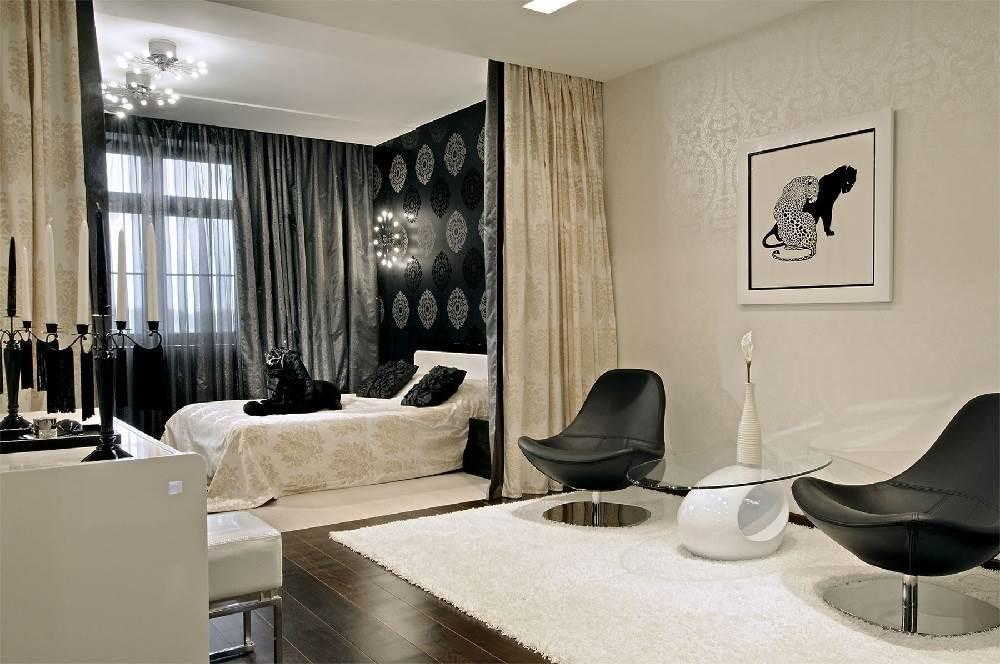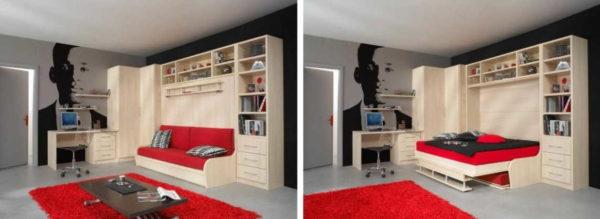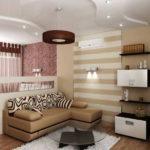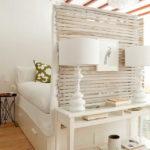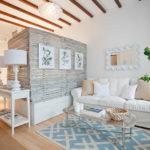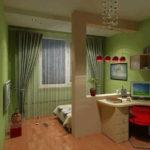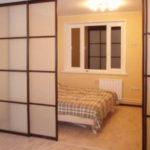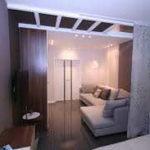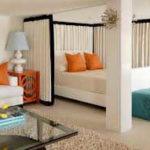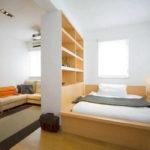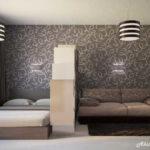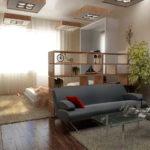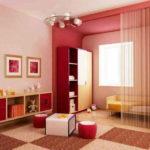Multifunctional rooms allow you to maximize your comfort in a small space. One such possibility is a living room bedroom. Such a combination is relevant for studio apartments, which are bought by young people or for families who have to live in apartments with a small number of rooms. There are enough ways to divide the room into zones that it was convenient and beautiful.
Straipsnio turinys
How to organize a living room with a sleeping place
When planning the furnishings when combining the living room and bedroom, it is necessary to proceed from the area of the room. Actually, there are several ways.
- Do not delimit the space, and use furniture-transformer. In particular – a bed, built into a closet or a bed-sofa, but not in the old version, but in a new one (the photo is one of the examples).
One of the options for equipping the living room-bedroom in one room - Carve out a place for the bed, fencing it off with a stationary or sliding partition.
- Separate the bed with a screen or curtains.
- One of the ways to separate the bedroom area in the living room is a partition, but not in the full height
- This is a view of the bedroom from the living room
- Use furniture (closet, shelves, etc.) for zoning.
If the living room bedroom is small (less than 16 squares) or to install a bed and a sofa is not possible due to the peculiarities of the layout, the solution is in the only option – to use furniture-transformer. If the area allows, you can use any of the methods.
How to divide the room into zones
To determine whether you can have two separate zones in the room or not, you need to preliminarily assess everything on the plan. You can do this in design programs that allow you to get a two or even three-dimensional image. If working with programs does not seem attractive to you, you can do with two sheets of heavy paper or cardboard.
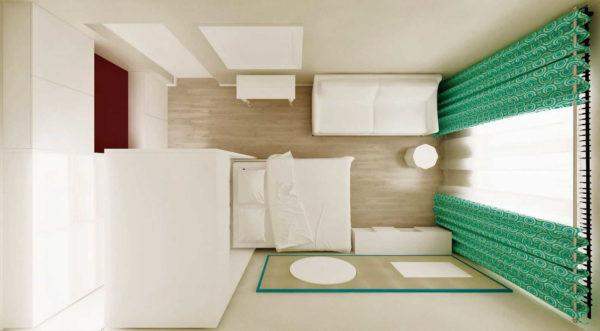
To evaluate zoning options manually, you will need a plan of the room with dimensions drawn to scale. On it show where are the windows, doors (also with dimensions). Further it is necessary to think over where you would like to put a bed, where – a sofa for guests. For a living room-bedroom are two key items that try to put in the first place. It is better to cut them out of cardboard, and also in scale. From the cardboard you will still need to cut out the furniture that is necessary and must be mandatory. If it is not already there, cut out the sizes that you want. Then it will be possible to make adjustments.
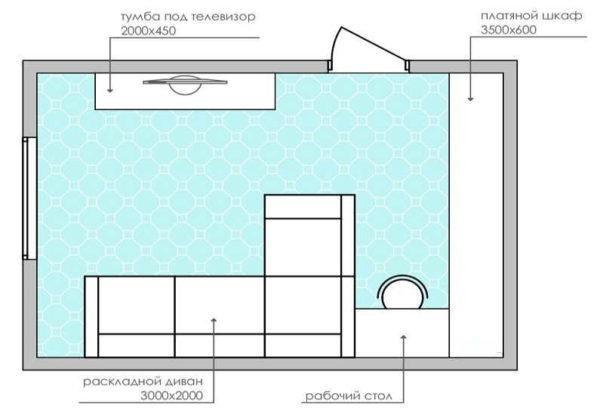
The resulting set of “furniture” can be moved on the plan of the room, finding possible options for the location of zones. If there are several options, sketch, signing where and what you will put, putting the dimensions of the furniture and passages between them. Then it will be possible to think about what kind of zoning can be applied to each option. This is roughly how the program works, only the move is virtual. With the help of the program or layouts, you will understand whether you will be able to allocate two separate zones, while determining the size of each of them. If it is not possible to allocate separate zones, you will have to make do with folding furniture.
Solutions for small rooms
The arrangement of small rooms requires a special approach. Creating an interior is an art, and the design of a small room, and even multifunctional, it is generally akin to circus art. Even the little things are important here.
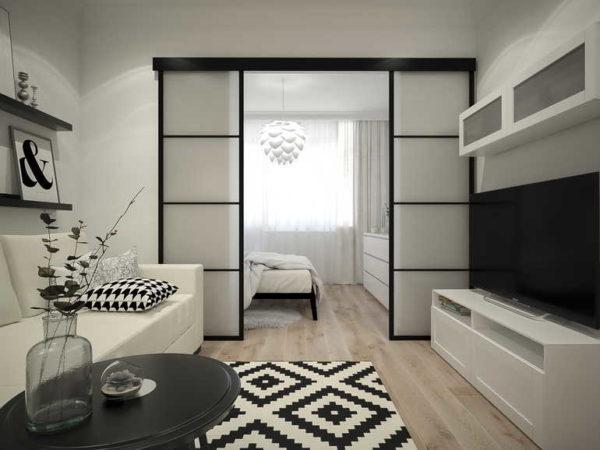
Let’s start with what in this case to consider a small room. In general, it is considered that the room with an area of 14-16 meters is not small. But in the case of the need to accommodate two zones – living room and bedroom – it is really very little. Here are such rooms – up to 16 squares and will be taken as small. If the area is 18-20 meters and more, it is already “normal” sizes, in which the living room bedroom can be divided using any zoning techniques.
Use of modified furniture
In a room of small area to combine the living room and bedroom, while putting a full bed, it is not always possible. But you can always put a transformable sofa instead of the usual sofa. This is not the sofa-bed, on which you can sleep only conditionally. Modern furniture-transformer can give the same level of comfort as a conventional stationary bed. There are models with orthopedic mattresses. In width – from single beds to full-fledged double beds.
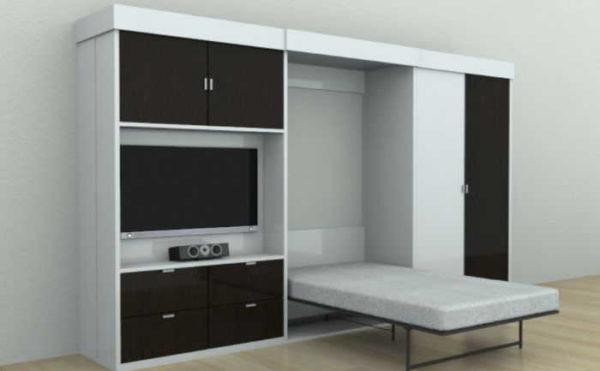
In a double bed can turn into a double bed:
- A closet. When closed, it looks like a regular closet, folded away, you get a bed.
- Sofa. This type of furniture in the “day” position looks like a sofa, which stands near the closet, in the “night” – the bed is lowered, tucking under the sofa.
The options described above require a free space of at least 220-250 cm (depending on the model) in front of the sofa or closet. And after the bed is put in place, there should be at least a narrow passage. So in fact, the distance to the transformable furniture should be at least 280 cm. But you get a full-fledged double bed. The mattress can even be orthopedic.
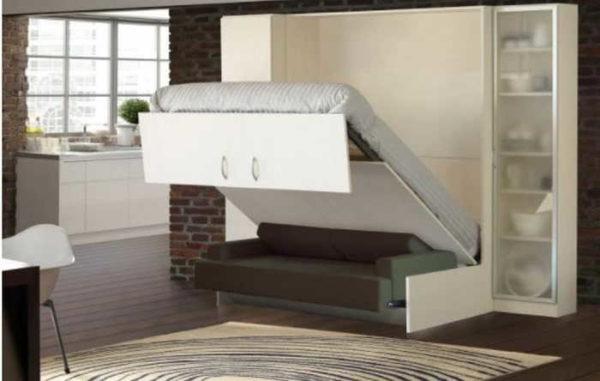
There are also options for single or one-and-a-half beds. In them, the base of the bed is attached to the furniture with the long side. They require less free space – no more than 200 cm in the case of a double bed or 150 cm in the case of a single bed.
Unusual ways
There is one non-trivial variant of how you can allocate a bedroom zone in the living room: make a podium on which to put some zone. There you can place, for example, a few chairs and a coffee table or put a sofa. Under the catwalk to slide the bed.
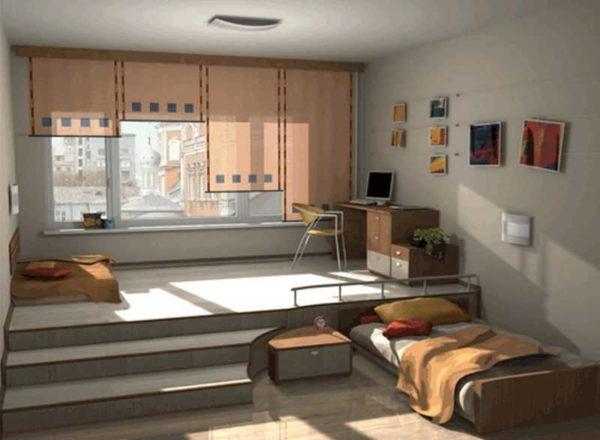
With this solution, the flooring should be high enough to hide the bed under it. Long and narrow rooms, which are also called carriages, are ideal for this solution.
Another option for the young and active: take the bedroom to the closet. From the cabinet furniture (high shelves, cabinets) is collected a square or rectangle of sufficient area to place a sleeping place on it. You can do this with the help of drywall partitions (as in the photo). On one side is built in/attached stairs, which climb upstairs “to the bedroom”.

You get a living room bedroom without reducing the area of the living room. You can even make the room even more multifunctional: in the space separated by furniture arrange a workplace or a mini-cabinet. This is a great option for a small studio apartment in which young people live.
All this is not bad, but it is worth knowing the disadvantages. First, the solutions are not cheap. Transformable furniture costs a lot, as well as the manufacture of a podium with sufficient load-bearing capacity. Secondly, every evening and every morning to get and hide a sleeping place, you will have to make certain movements. This only at first seems unburdensome. In fact, it gets boring quite quickly…until it becomes a habit.
Choose a place for the sleeping area
When dividing the rooms into a bedroom and living room, first of all you need to decide where you want to make the bedroom. Most often the corner far from the entrance is taken in. This is logical, as the bedroom requires the greatest degree of privacy.
If there is a window in the separated area, you will have to take care that the rest of the room has enough light. In this help glass partitions, Separation by means of screens or curtains, specially created translucent shelves.
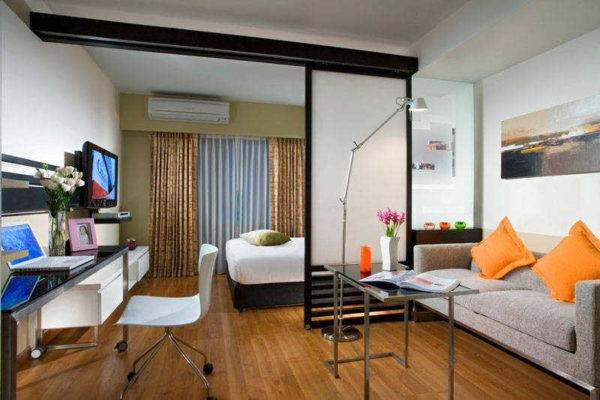
In the opposite situation – if the window is in the living room area, the situation is somewhat better. First, the bedroom is usually used in the dark. So natural light is not such a necessity. Although we are used to having it. There are two solutions: to make the separation so that there is enough light, or to make up for the lack of light by installing additional lamps.
Zoning the living room-bedroom with partitions
For zoning are used partitions made of drywall, glass. The installation of both these and others is not a redevelopment, so it does not require approval.
Not everyone likes the idea of putting a partition in the room. But it may not be solid. Very often “monolithic” partition is erected to a height of a meter or a little more, and above make something openwork, transmitting light. This solves the problem of natural light and the design does not look as heavy as a wall.
- Partitions, – they are different
- Also a good way to separate the bed
- Plasterboard is used to make openwork.
- Also an option.
The upper part can be decorated in different ways. If you want a physical separation, but without much loss of light, it can be patterned, frosted, colored glass. Do not be afraid that the glass partition is fragile – it can withstand loads greater than plasterboard.
Other options: various products made of wood, metal. There are a lot of options – from functional or decorative shelves, to simply installed in a certain order (or without it) pins made of wood, metal, bamboo, etc.
Separation of zones with screens
Make zoning in the living room bedroom can be done with the help of screens. This is a quick and inexpensive way to make zoning the living room and bedroom in the same room. Do not think that this method is not modern and irrelevant. If the right approach to the choice of textures, material, color, everything looks very stylish, original and to the place.
There are traditional screens – portable, folding. But it is far from necessary that they have an “old-regime” look. No, the traditional kind of screens – covered with tapestries – are good for classical interiors. And those that come from the “sixties” – painted, made of wood and plywood – look great in the loft or art deco. If you have a living room bedroom decorated in this style, it is not difficult to find the right option. But for modern interiors you need other materials and textures and here you will have to try harder.
Glass screens
For modern style, minimalism, hi-tech, glass screens are ideal. But only glass should be chosen different. For high-tech and minimalism the best option – tinted with silver spraying, resembling a mirror. White, milky, gray – depending on the design of the bedroom-living room will look good. Living room bedroom in the style of Provence can also be equipped with a screen made of painted plywood. But if you do not like too “rural” option, you can fit a glass screen with photo printing. Choose one of the landscapes that are characteristic of the south of France, use colored glass with plant ornament.
And again, do not think that glass is fragile. Use for such products used calendered or laminated (duplex and triplex), and they are stronger than many sheet materials.
From other materials
If you still do not like glass, you can make or look for partitions made of plastic, wood, etc. In a wooden house you can make a wooden screen. If you know how to work with wood, it will not be difficult, as the design is uncomplicated. You can simulate a wall, you can make a lighter, openwork design. Again, everything depends on the style in which the living room bedroom is decorated.
- Patterned plastic partition visually separates zones one from the other
- The simplest wooden screen made of rods or slats
- Carved wooden panels require more skill
- Metal fishnet….
If wood – only found in some decor items, it is used to make frames, and the filling is selected according to your own taste. In the end it can be fabric. The same as on the curtains or on the upholstery of furniture. You can use laminated fiberboard, plywood or thin chipboard in the tone of the furniture. You can even use drywall to assemble such a screen and cover it with wallpaper or paint – it will be a movable wall.
For a modern style, you can use marker branches, painted in the main or one of the complementary colors. From attached to the frames along or across, get a translucent screen. In the same way you can fix bamboo, metal rods, etc. In general, as usual in interior design, it is a creative process.
Sliding screens
A few more words about sliding screens. They are in a separate class, since they are not so “nailed to the place” as stationary partitions, but also not so mobile as portable screens. A very good option for zoning the living room bedroom in one room, if you want to have a secluded corner for relaxation.
Sliding screens can be of three types. Can move like a compartment door, fold like a book or accordion. All for the bottom need rails, which are attached either to the ceiling, or to the floor, or both to the floor and the ceiling at the same time. Not to the ceiling can only be screens with a bottom rail, but they are the most unstable. If you have children or are not sure that you will use them carefully, it is better to use floor-to-ceiling models.
- Sliding screens are made like coupe doors
- Living room bedroom with the division of zones with the help of sliding screens
- With a touch of oriental style
- Geometry always looks good
Material for screens of this type – any sheet: glass, plastic, laminated fiberboard, MDF. Such systems can be found in firms dealing with closets. Doors for closets are made according to the same system and, partitions are no different.
Zoning with curtains
Even more inexpensive way – living room bedroom divided into zones with curtains. All that is required is to choose and fix curtain rods for curtains. Then – pick up fabrics and sew the cloths of the required sizes. Fabrics are used the same as on the windows and they do not necessarily have to be dense, although this option is possible.
- Drapes around the perimeter – to create coziness
- Visual separation
- Double curtains – it is important to choose the right curtain rods
Draping can cover only the “gap”, and can go and along the walls, creating a cozy atmosphere. But this option will still require enough money, since a lot of fabric is needed.
Such zoning combined in one room bedroom and living room is nominal, but creates the required sense of privacy. It can be used in a variant with portable screens, as a temporary option – if you can not decide where exactly to locate the zones of the bedroom and living room, how to distribute the area between them.
Using furniture to divide
Allocate even a small piece of space in a small room for a non-functional partition is not always possible. Especially since the same task can be performed by furniture. Usually it is a closet or high shelves.
Most often, the lower part of the furniture is made without gaps (about a meter high). This part is made in the form of a drawer or chest of drawers. The upper one is usually made with through gaps. So the furniture does not look so bulky and does not “load” the space. In addition, such a solution allows you to keep natural light in both parts of the room.
- In the lower part make a cabinet or chest of drawers, above – shelves
- Non-linear shape adds originality
- View from the other side
- The main thing is not to clutter the shelves
Developing the concept of such furniture or looking for ready-made options, take into account that all horizontal surfaces perfectly collect dust. Each shelf is a dust collector. If they are not planned for use, it is better to make as few horizontals as possible. It is better to hang a few decorative items in the gaps between the racks. They collect much less dust, and look, perhaps, more original.
Living room bedroom: additional zoning techniques
In addition to physical separation, zoning of the living room-bedroom in one room can be carried out with the help of:
- Changes in the level of the floor and ceiling. For example, the bedroom area can be slightly raised, and to separate even more accentuate the division, you can use different flooring. It can be the same color, but different in texture or material. For example, in the living room area lay laminate flooring, in the bedroom area – carpeting. You can also use different colors.
- Different color walls – one of the means of zoning. So the living room bedroom clearly has two different parts for the purpose of the bedroom
- Separation by color
- The podium is not small … but it can be 5-10 cm high.
- Decorate the walls with different colors. You can use wallpaper of two colors, but with the same texture, paint in different colors, etc.
- Different texture of the walls. In the living room, for example, decorative plaster like Venetian, in the bedroom – liquid wallpaper.
These techniques, along with dividers emphasize the different purpose of zones. But when selecting colors should be guided by the principles of color matching. Then it will be possible to create a harmonious interior.

