The design of any room usually begins with determining the functions it should perform. Not all apartments have a hall as a front room for receiving guests. Much more often so called simply the largest of the rooms in which most often gather in front of the TV. And it can also be used as a study, dining room or bedroom. In any case, the interior of the hall in the apartment should be developed taking into account all types of its use.
Inhalt des Artikels
Zoning
If the hall has several functions, it is logical to somehow divide it into zones. And it does not necessarily have to be a wall or something that replaces it. Different zones are separated more visually than physically, and to achieve this is simple with a two-level flow, floor and different wall design. We are not talking about contrasts, although you can skillfully play with them, but rather about different colors or textures in the same range.
- Zones in the hall are highlighted by the color of the walls and the floor
- Separation only by means of furniture
- This photo shows the interior of a spacious hall, divided into a living and dining area
- Another option for dividing the different zones in the hall in the apartment
Of course, zoning can help and partitions. This is more often necessary if the hall is combined with the kitchen, or used as a bedroom. In this case, a physical, albeit transparent or translucent barrier create a more chamber room. But full partitions in small rooms are better not to make: too they “eat” space.
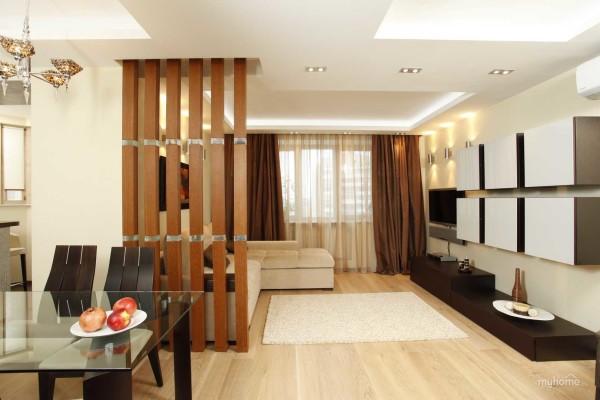
Wall decoration
Painted walls have long been back in fashion, only in another capacity: perfectly smooth and ugly, without the slightest flaw they serve as an excellent background for beautiful textiles and furniture. If your walls can not boast a perfectly flat surface, minor defects will hide wallpaper. Their choice today is very wide – different bases, textures, all kinds of colors and shades. And one of the latest trends in design – combining two or more types of wallpaper. There are even special collections: one or two smooth types, and three or four pictures, all of which are combined with each other. So combine easier – over the collections are working professional designers who have taken into account many nuances. The only disadvantage: they are expensive and are often delivered to order.
How to properly glue wallpaper read here, and how to paint the walls with water-based wallpaper is written here.
There are several ways to combine wallpaper in the hall. If the flows are low, you can visually increase the height by gluing on the walls a few vertical strips of wallpaper of a different pattern or color.
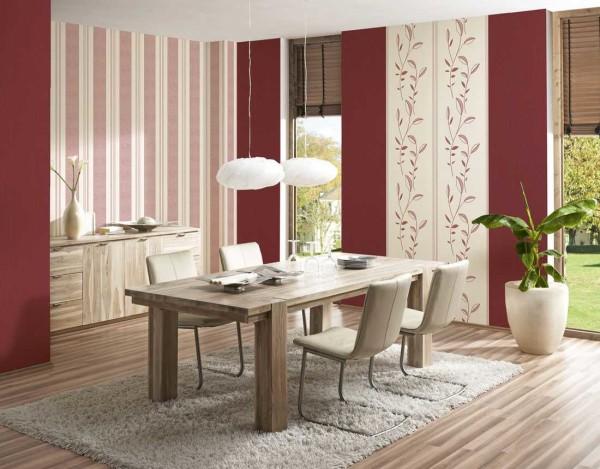
If the room is long and narrow – the so-called “streetcars” – then on a long wall on one side of the wallpaper can be glued in the middle of another color or pattern, and opposite hang a large mirror. This visually expands the room – it looks almost like a square.
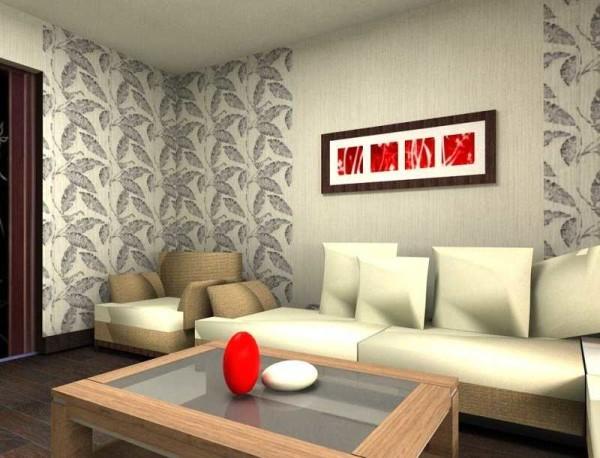
It still looks good hall, if only one wall is wallpapered. In this case, choose predominantly large drawing. Then the attention is paid most of all to this zone.
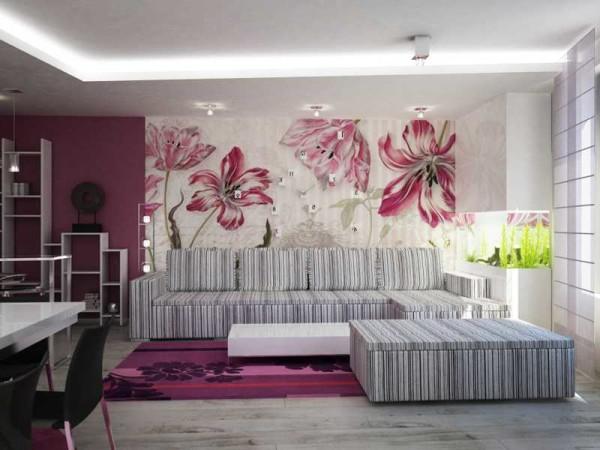
And in general, combine two, and even three shades. You can add more fragments of finishing stone or decorative plaster. The main thing is that all combinations were organic. The interior of the hall in the apartment with the use of combined wallpaper can be decorated in different styles: classic, something in the ethnic style, hi-tech. In any of these styles, this technique is applicable. A few photos see in the gallery.
About popular styles of decoration read here.
Furniture for the hall
In a modern environment, the central element of the hall is a TV or home theater. All modern walls proceed from this: the center is left usually free for the placement of a large flat screen. There are furniture in a modern style that can easily fit into the style of minimalism or hi-tech, there are more classic options for a more traditional design. Either way, the furniture is not as bulky as it used to be. Sometimes – it’s just a set of several different shelves. If you need functionality, look for walls with cabinets. There are even slides, but put in them no longer crystal, but some interesting things … collections, for example.
Soft furniture for the hall
Often in the hall there is a sleeping place – permanent or guest. Therefore, most often choose folding sofas, which quickly turn into a quite comfortable bed. Industry produces a lot of transformers that look attractive and comfortable. And there can be not only the usual folding sofa, and the bed, which during the day rises on a rotary mechanism and looks like a closet.
- And there is even a shelf.
- What was a closet during the day, turns into a bed in the evening
If we talk about traditional upholstered furniture for the hall – sofas and armchairs – they are usually arranged with the assumption that sitting on it will watch TV. Accordingly, opposite, at a distance of at least 2-3 meters, they are placed. For convenience, you can install a coffee table.
After the places for the main group are determined, decide whether or not any other items of furniture are needed. If there is no need for them, it is better not to clutter the room. Modern design trends have one common feature – they are closer to reasonable minimalism. Especially since it is often dictated to us by the small area of the premises. Few of those who live in a typical apartment, can boast a hall, more than 16 squares. This is already considered a chic room. Therefore, the interior of the hall in the apartment should contain only the most necessary: the more free space the more expressive design.
And in general, before you buy furniture, draw a plan in scale on millimeter paper. Cut out in the same scale and prihlavluschestvuyuschego furniture. Try to arrange it as planned. Evaluate whether it will “stand” or not, and to assess how will look designed design, you can in one of the design programs that allow you to create 3D drawings. If you are satisfied with everything, at least in size it turned out to be what was planned, you can buy furniture. If not – look for other options.

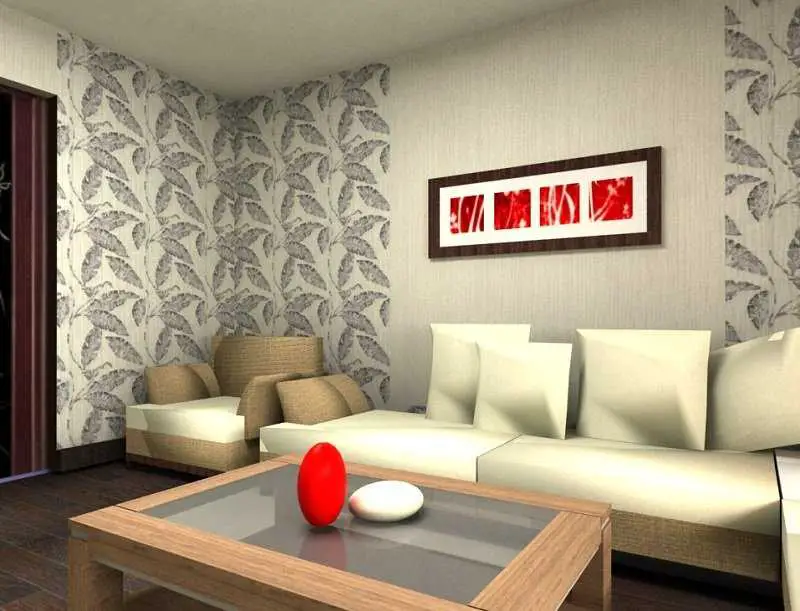
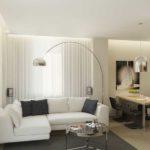
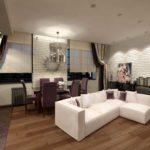
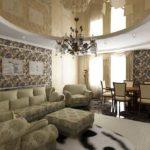
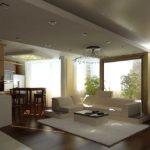
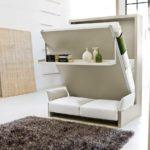
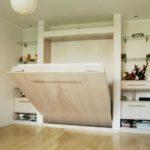
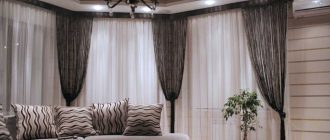
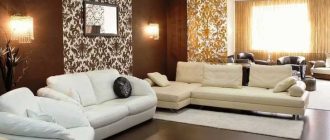
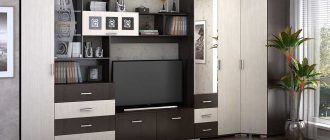
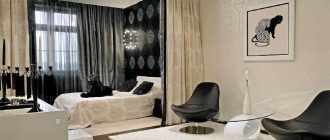
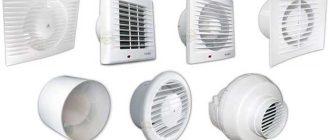
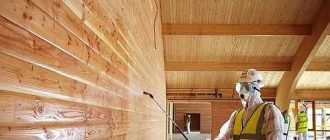
Hey, I totally revamped my living room recently! I zoned the space with a cozy rug, added some funky wallpaper, and picked out my fave furniture pieces. It feels so much more inviting now! Can’t wait to have friends over to show it off. Love these design ideas!