Even in a spacious house or apartment you have to think about the rational use of space – every year the number of things is increasing. What can we say about small-sized apartments? Here every centimeter counts. One of the ways to optimize the use of space – corner closet coupe. This type of furniture allows you to occupy the corners, which are not used at all – it is difficult to install something there. Further we will talk about what they are and how to plan correctly “stuffing”.
Съдържание на статията
Structure, types, dimensions
Corner closet coupe can be built-in and cabinet. In the built-in as walls, floor and ceiling use the room structures. To them attach a facade with sliding doors. That is, this design turns out to be stationary – the guides are attached to the walls, floor and ceiling. The advantage of this type of corner cabinets – economy, the disadvantage – the impossibility of transfer. Another important point: the walls, floor and ceiling must be level, otherwise the design will be skewed, which will negatively affect the work of sliding doors.
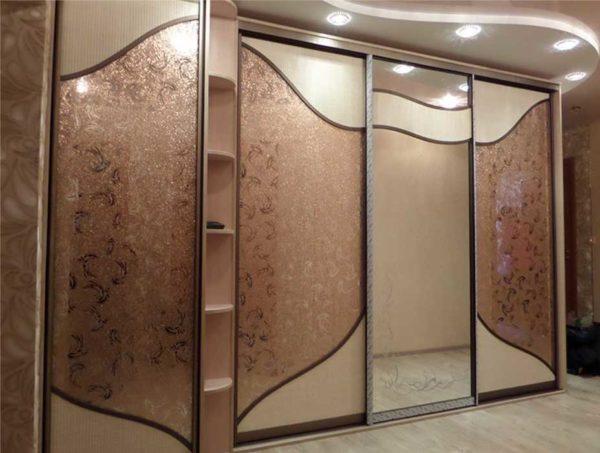
Corps corner cabinets coupe – a full-fledged furniture with walls, floor and ceiling. They differ from the usual closet by the presence of sliding doors and the fact that the height usually occupies the entire space up to the ceiling. From the factory or workshop are delivered in a disassembled form, assembled on site, as they have such dimensions that the doors simply will not pass.
Types by structure
In shape, corner cabinets coupe can be of several types:
- L-shaped. The cabinet occupies two adjacent walls and the corner between them.
- Diagonal. In the cross section have the form of a triangle. Convenient in small rooms, allowing you to use the space between two doors or windows on adjacent walls.
- Trapezoidal. Have a slightly larger area than diagonal ones.
- Five-walled. The most massive variant.
To be more clear about the difference in the structure, it is better to look at all models in a graphical representation (in the photo below).
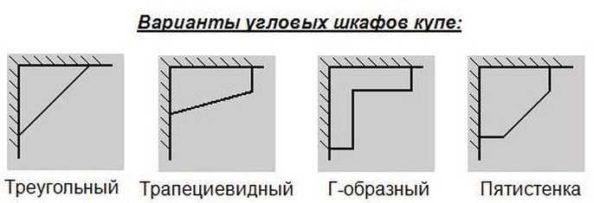
If we talk about the convenience of use, then the most optimal option is L-shaped. Normally you can assemble the filling in a five-wall and trapezoidal closet coupe. The most inconvenient, of course, triangular. In it on both sides will have to locate triangular shelves, which are not distinguished by capacity. At the same time, the middle will be empty, since the filling of the closet is located along the walls. The same can be said about the five-wall with the only difference that there are no triangular shelves.
От какъв материал
Corner and any other closets are made of the same materials as traditional furniture – wood, MDF and particleboard. Wood is almost not used, because it is too expensive and heavy, and its decorative data in this design is not profitable. Laminated chipboard is used much more often. It is more democratic in price, in addition, has a lot of options for coloring. It can be an imitation of wood, rattan, etc., and can be smoothly painted or textured monochrome, matte or glossy surface. There are also films with different types of drawings – graphic and vegetable. All of them can be used for laminating chipboard.
Any of the designs can be made with elements of radial technology – with rounded corners. Such compartment cabinets are made of MDF, the technology of which allows you to make rounded shapes. MDF is also laminated and color options here are not less.
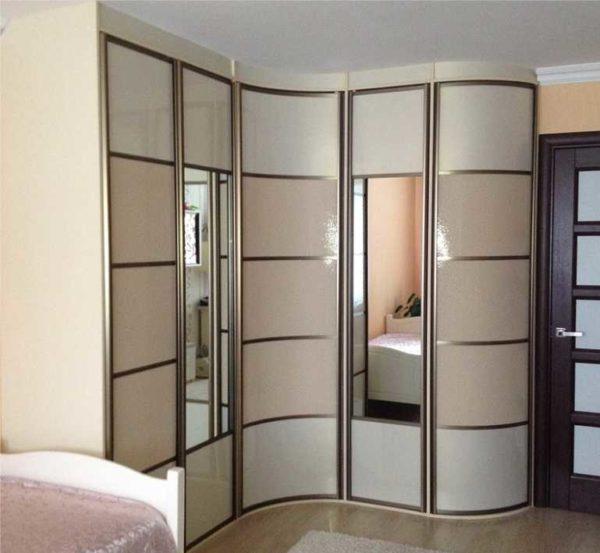
As you can see in the photo, near the entrance and in the middle part of the corners are not sharp, but rounded. Firstly, it looks beautiful, and secondly, it is safer – there are no sharp edges, which you can bruise yourself badly.
Размери
The easiest thing to determine is usually the height – under the ceiling or a couple of centimeters lower. All other parameters depend on the room in which you plan to install a corner closet and available space. Probably, we can say about the minimum dimensions:
In a small room, the most optimal choice is the L-shaped design. It is the least massive, leaves more space free. To be able to visually assess this, draw all suitable types of cabinets on the floor plan of the room. Then you can count the remaining free area.
A few words about the depth of closets coupe. There are two standard options – 45 cm and 60 cm, the minimum depth is 40 cm. With a width of 60 cm and more under the clothes on the hangers in the closet set the usual bar or pantograph (so that you can use the entire height to the ceiling). In smaller models you need a special bar that allows you to place hangers parallel to the door, since the hangers have a standard width of 55 cm and simply do not fit.
Filling of corner cabinets
As in any closet coupe in the corner there is a set of shelves, drawers, baskets and departments for hangers. The peculiarity of the corner closet in its shape: there are a number of inconvenient places, which, however, must be used. In some models, such inconvenient places are more (diagonal), in some less (L-shaped). In the competent filling of these inconvenient places and is the main task in the development of the internal filling of the corner closet.

How to fill the corners
The difficulty is the use of narrow triangles in diagonal and trapezoidal models. Here, shelves are usually placed. This is the best option, because there are always things of small size, which on these shelves can be stored.
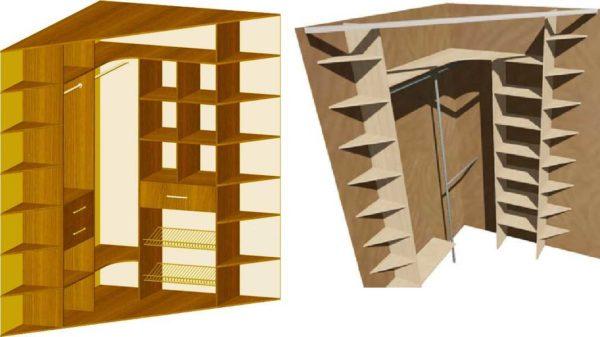
No matter how much you are not looking for options for filling such designs, in standard layouts there are almost always shelves installed. There are creative options. For example, a compartment for some long and narrow things – like umbrellas, skis and ski poles. Or – stuff hooks or jumpers for storing ties, belts and other such small things. There are simply no other opportunities to utilize this kind of shaped space.
There is another difficult zone, which should also be carefully thought out – a right angle formed by the adjacent walls. Most often there is a compartment for clothes on hangers (hangers, trempels). The most problematic in this regard is the design – in the form of the letter G. If there is no partition between the two parts, everything is solved simply – a pole is placed in the middle, to it the crossbars are attached.
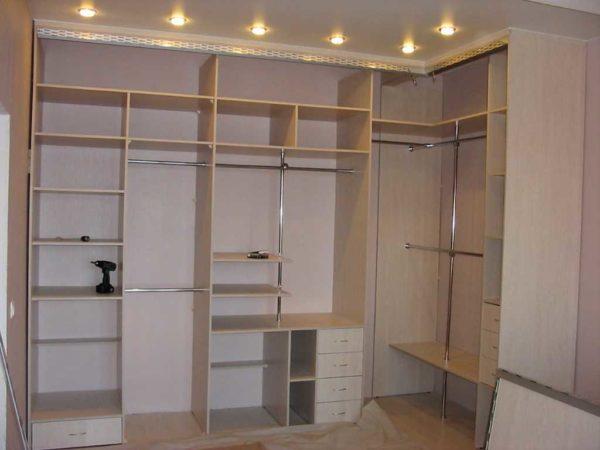
If there is a partition, you will have to accept the fact that some part of the space will be inconvenient to use. Usually in this zone is sent unseasonal or rarely worn clothes.
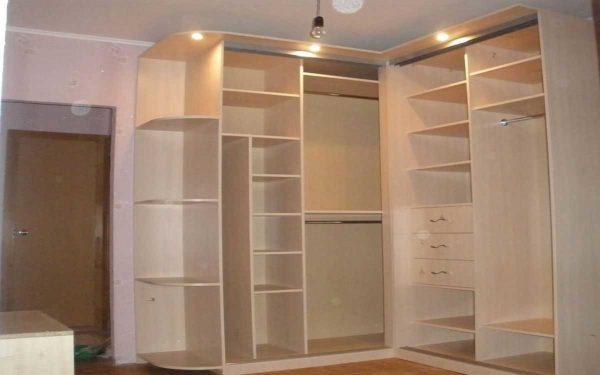
Having filled the difficult places, the remaining space can be planned with greater ease. It is only necessary to decide on the number of things of different kinds, which you plan to put in the closet.
The rest of the filling
There are usually three types of stuffing inside a compartment closet: shelves, hanging rails, and drawers/baskets. Since we have already partially placed the shelves and bars, you need to consider whether you need drawers/baskets, and if so, how many and what volume they should be. If the furniture is planned for a bedroom, the drawers usually store linen, can be stacked ties, socks, etc. In this case, the drawers can be from three or more.
If we are talking about the hallway or corridor, then in the drawers you can store only gloves and some household trifles.Here one or two drawers are enough, and you can do without them at all.
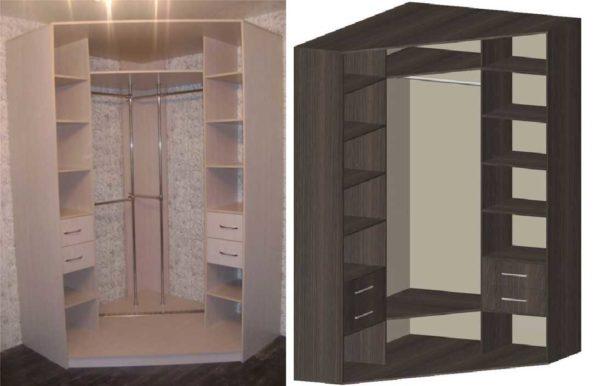
Drawers are not located at the very bottom – so that they use them will have to bend over or squat. They are placed at the level of the hips or waist. below and above are shelves or another compartment for hangers. It all depends on the amount of clothes of different types that you have.
In corner closets for hallways, the lower part is allocated for storing shoes. In the simplest version, these are shelves with a height of 30 cm for shoes and sandals, and a little more for boots and shoes.
Choice of facade
The appearance of the corner closet coupe depends on how the doors are decorated. It is they that draw attention to themselves. Make them from:
- MDF and particleboard. Durable and relatively inexpensive materials. Have a lot of colors, textures: imitation of wood of different species and colors, colored smooth painted surfaces with gloss (glossy) or without (matte), drawings and ornaments of different styles and types.
- Glass (usually matte, patterned, colored). Glass is used thick, tempered. Some firms offer the application of some pattern and on the glass. Usually there is a certain catalog, from which you can choose the image you like.
- Mirrors with possible application of drawings and ornaments by sandblasting. Mirrors are also used thick. They can still have different shades – gray, blue, yellowish, etc. shades. Drawings on the mirror are also usually made catalog, but some companies can embody your idea.
- Photoprinting is one of the possible coatings for chipboard doors, but due to its unique appearance it is usually placed in a separate category. A picture or photograph is transferred onto the film. The quality of printing is very high and the image is very realistic.
- Combinations of the materials and technologies described above. The most decorative effect is obtained by combining several materials. The number of combinations is very large and you can pick up a facade for a corner closet coupe for any interior and taste.
- Radial corner cabinets coupe. So called those models in which the walls or facades are not even, but curved. Such models look more modern, smooth lines
Behind all this variety, it is necessary to remember the influence of color on the perception of furniture. Since the corner closet usually occupies a fairly solid area, it largely determines the “sound” of the entire interior. Therefore, it is necessary to remember a few truths. They are not so much. First – mirrors push the boundaries, expanding the space. Approximately the same “works” and light semi-glossy or glossy furniture, facades with light glass. The second – dark furniture makes a small room even smaller. If at least this is taken into account, there will be fewer questions.
Photo ideas of design and internal layout
Each corner closet coupe is an individual development. That and good this type of furniture, which allows you to adjust to the peculiarities of life and taste of everyone. But sometimes you need an idea for inspiration, and its easiest to find on the photo of finished furniture.
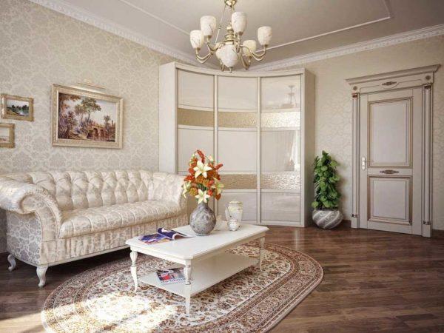
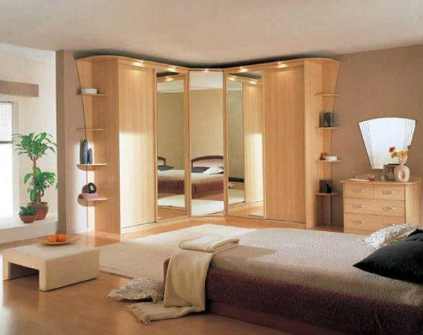
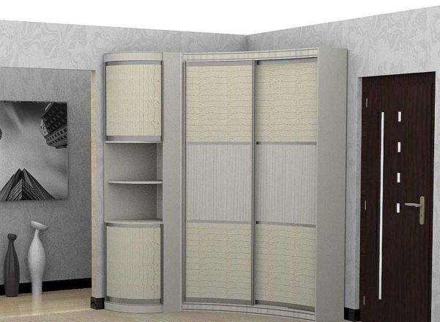
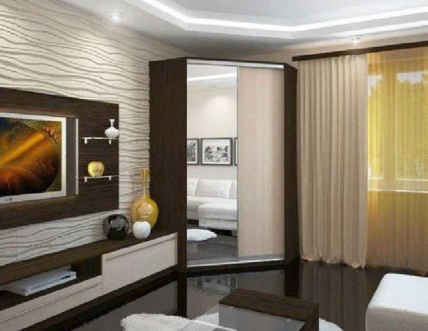
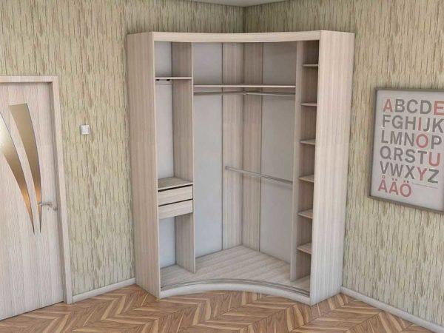
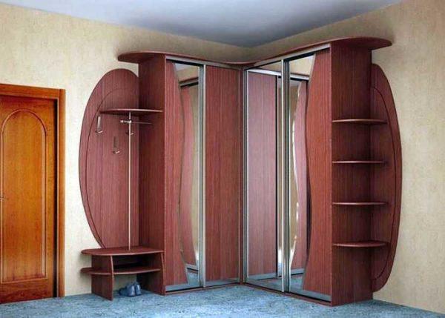
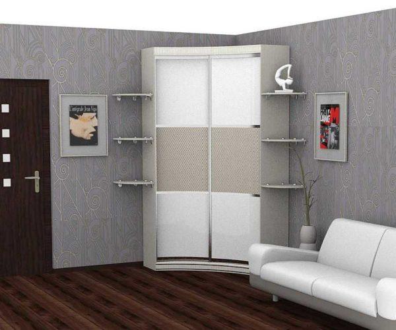
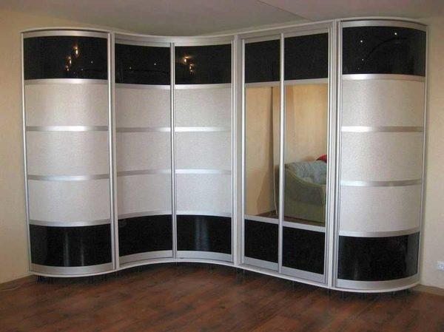
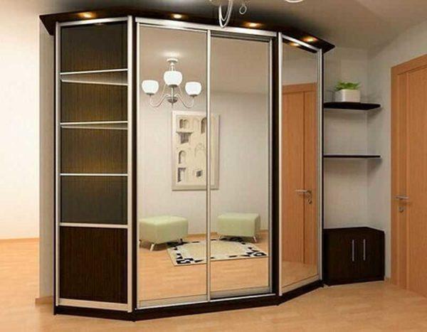
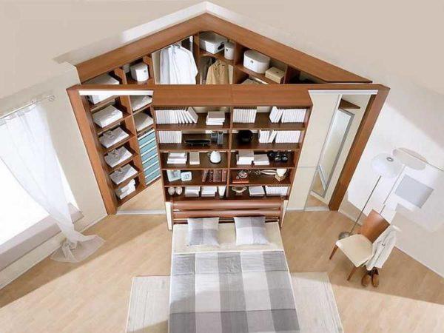
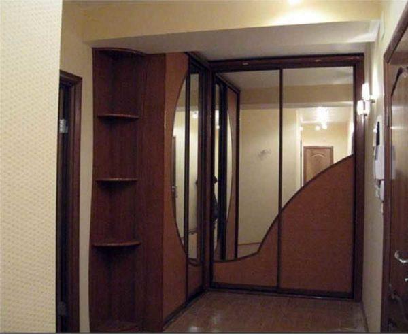
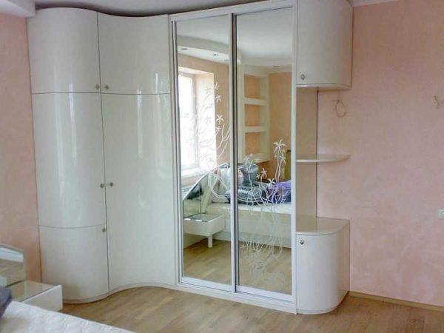
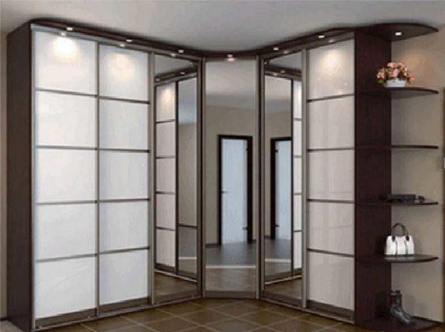

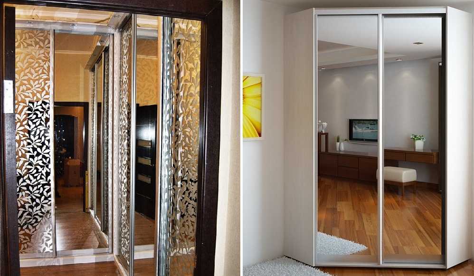
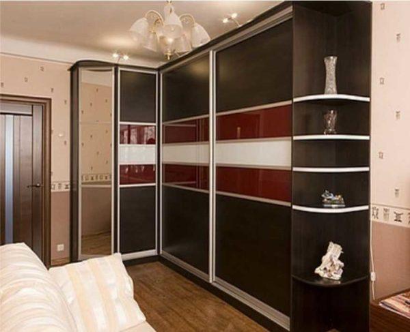
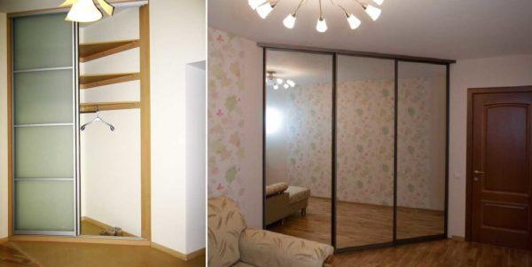
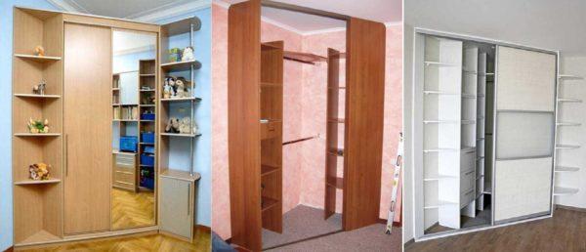
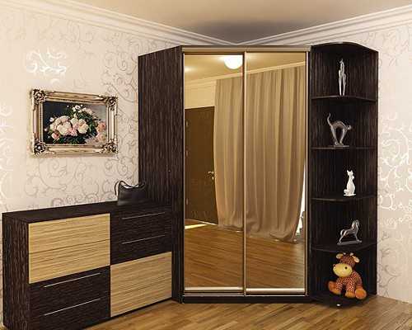
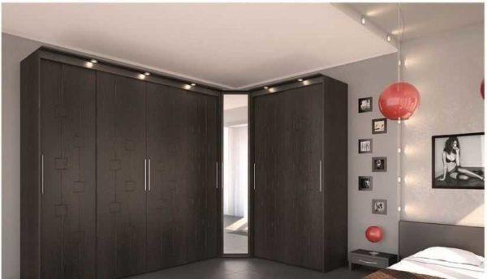
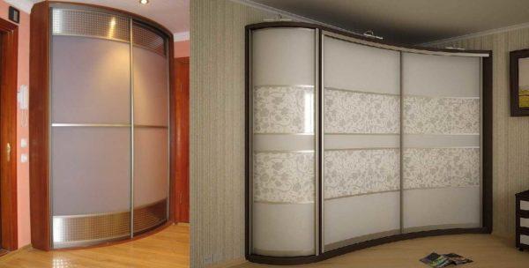
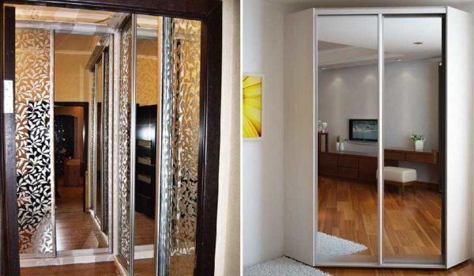
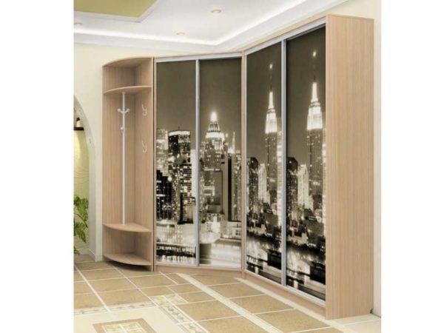
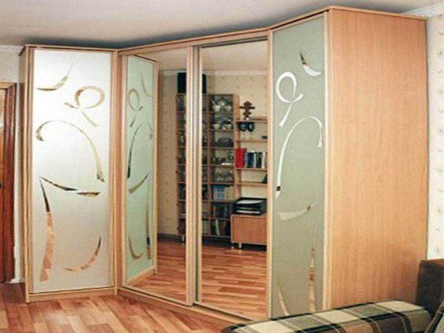
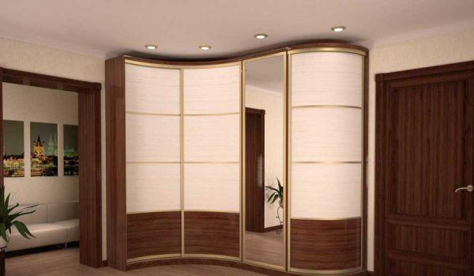
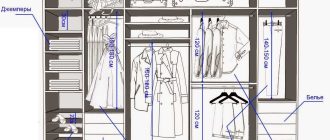
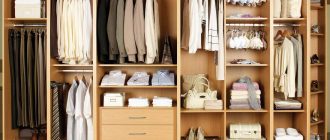
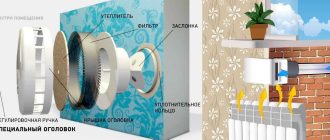
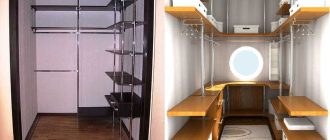

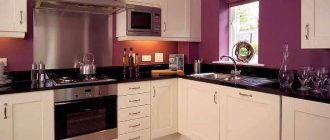
Having a corner closet is a game changer! It makes use of that awkward space and keeps everything tidy. I installed one in my bedroom, and now my outfits are organized, plus it adds a sleek look. Seriously, if you’re short on space, you need to consider this!